8 277 foton på vardagsrum, med en spiselkrans i sten och beiget golv
Sortera efter:
Budget
Sortera efter:Populärt i dag
141 - 160 av 8 277 foton
Artikel 1 av 3
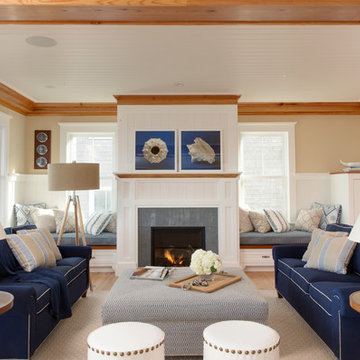
Cary Hazlegrove Photography
Inspiration för ett stort maritimt allrum med öppen planlösning, med ett finrum, beige väggar, en standard öppen spis, mellanmörkt trägolv, en spiselkrans i sten och beiget golv
Inspiration för ett stort maritimt allrum med öppen planlösning, med ett finrum, beige väggar, en standard öppen spis, mellanmörkt trägolv, en spiselkrans i sten och beiget golv
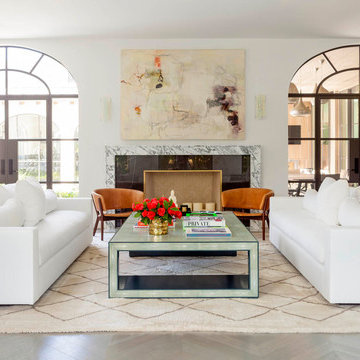
Inspiration för ett vintage allrum med öppen planlösning, med ett finrum, vita väggar, ljust trägolv, en standard öppen spis, en spiselkrans i sten och beiget golv

Photo: Lance Gerber
Idéer för ett litet modernt allrum med öppen planlösning, med travertin golv, beiget golv, vita väggar, ett finrum, en dubbelsidig öppen spis och en spiselkrans i sten
Idéer för ett litet modernt allrum med öppen planlösning, med travertin golv, beiget golv, vita väggar, ett finrum, en dubbelsidig öppen spis och en spiselkrans i sten
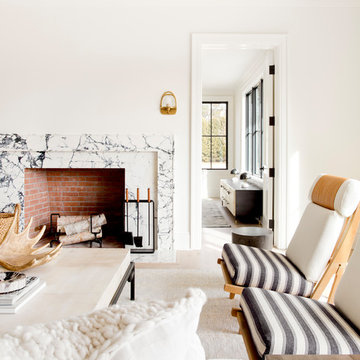
Inredning av ett minimalistiskt stort separat vardagsrum, med ett finrum, vita väggar, ljust trägolv, en standard öppen spis, en spiselkrans i sten och beiget golv

Formal Grand Salon with painted mural ceiling.
Taylor Architectural Photography
Idéer för ett mycket stort klassiskt allrum med öppen planlösning, med ett finrum, marmorgolv, en spiselkrans i sten, beige väggar, en standard öppen spis och beiget golv
Idéer för ett mycket stort klassiskt allrum med öppen planlösning, med ett finrum, marmorgolv, en spiselkrans i sten, beige väggar, en standard öppen spis och beiget golv
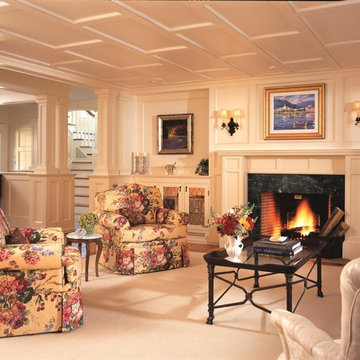
Sean O'Kane Architects (www.sokaia.com)
Bild på ett mellanstort vintage separat vardagsrum, med ett finrum, vita väggar, heltäckningsmatta, en standard öppen spis, en spiselkrans i sten och beiget golv
Bild på ett mellanstort vintage separat vardagsrum, med ett finrum, vita väggar, heltäckningsmatta, en standard öppen spis, en spiselkrans i sten och beiget golv

Inspiration för stora klassiska allrum med öppen planlösning, med vita väggar, ljust trägolv, en bred öppen spis, en spiselkrans i sten och beiget golv

студия TS Design | Тарас Безруков и Стас Самкович
Idéer för stora funkis allrum med öppen planlösning, med ett finrum, klinkergolv i porslin, en bred öppen spis, en spiselkrans i sten, en väggmonterad TV, bruna väggar och beiget golv
Idéer för stora funkis allrum med öppen planlösning, med ett finrum, klinkergolv i porslin, en bred öppen spis, en spiselkrans i sten, en väggmonterad TV, bruna väggar och beiget golv

Living: pavimento originale in quadrotti di rovere massello; arredo vintage unito ad arredi disegnati su misura (panca e mobile bar) Tavolo in vetro con gambe anni 50; sedie da regista; divano anni 50 con nuovo tessuto blu/verde in armonia con il colore blu/verde delle pareti. Poltroncine anni 50 danesi; camino originale. Lampada tavolo originale Albini.

Our clients wanted the ultimate modern farmhouse custom dream home. They found property in the Santa Rosa Valley with an existing house on 3 ½ acres. They could envision a new home with a pool, a barn, and a place to raise horses. JRP and the clients went all in, sparing no expense. Thus, the old house was demolished and the couple’s dream home began to come to fruition.
The result is a simple, contemporary layout with ample light thanks to the open floor plan. When it comes to a modern farmhouse aesthetic, it’s all about neutral hues, wood accents, and furniture with clean lines. Every room is thoughtfully crafted with its own personality. Yet still reflects a bit of that farmhouse charm.
Their considerable-sized kitchen is a union of rustic warmth and industrial simplicity. The all-white shaker cabinetry and subway backsplash light up the room. All white everything complimented by warm wood flooring and matte black fixtures. The stunning custom Raw Urth reclaimed steel hood is also a star focal point in this gorgeous space. Not to mention the wet bar area with its unique open shelves above not one, but two integrated wine chillers. It’s also thoughtfully positioned next to the large pantry with a farmhouse style staple: a sliding barn door.
The master bathroom is relaxation at its finest. Monochromatic colors and a pop of pattern on the floor lend a fashionable look to this private retreat. Matte black finishes stand out against a stark white backsplash, complement charcoal veins in the marble looking countertop, and is cohesive with the entire look. The matte black shower units really add a dramatic finish to this luxurious large walk-in shower.
Photographer: Andrew - OpenHouse VC

We loved transforming this one-bedroom apartment in Chelsea. The list of changes was pretty long, but included rewiring, replastering, taking down the kitchen wall to make the lounge open-plan and replacing the floor throughout the apartment with beautiful hardwood. It was important for the client to have a home office desk, so we decided on an L-shape sofa to make maximum use of the space. The large pendant light added drama and a focal point to the room. And the off-white colour palette provided a subtle backdrop for the art. You'll notice that either side of the fireplace we have mirrored the wall, gives the illusion of the room being larger and also boosts the light flooding into the room.
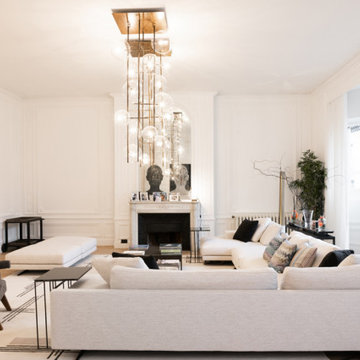
This project is the result of research and work lasting several months. This magnificent Haussmannian apartment will inspire you if you are looking for refined and original inspiration.
Here the lights are decorative objects in their own right. Sometimes they take the form of a cloud in the children's room, delicate bubbles in the parents' or floating halos in the living rooms.
The majestic kitchen completely hugs the long wall. It is a unique creation by eggersmann by Paul & Benjamin. A very important piece for the family, it has been designed both to allow them to meet and to welcome official invitations.
The master bathroom is a work of art. There is a minimalist Italian stone shower. Wood gives the room a chic side without being too conspicuous. It is the same wood used for the construction of boats: solid, noble and above all waterproof.

Idéer för stora eklektiska allrum med öppen planlösning, med en hemmabar, grå väggar, klinkergolv i porslin, en bred öppen spis, en spiselkrans i sten, en väggmonterad TV och beiget golv

Designer: Honeycomb Home Design
Photographer: Marcel Alain
This new home features open beam ceilings and a ranch style feel with contemporary elements.
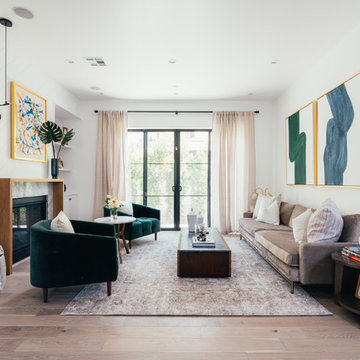
Our clients purchased a new house, but wanted to add their own personal style and touches to make it really feel like home. We added a few updated to the exterior, plus paneling in the entryway and formal sitting room, customized the master closet, and cosmetic updates to the kitchen, formal dining room, great room, formal sitting room, laundry room, children’s spaces, nursery, and master suite. All new furniture, accessories, and home-staging was done by InHance. Window treatments, wall paper, and paint was updated, plus we re-did the tile in the downstairs powder room to glam it up. The children’s bedrooms and playroom have custom furnishings and décor pieces that make the rooms feel super sweet and personal. All the details in the furnishing and décor really brought this home together and our clients couldn’t be happier!

This 80's style Mediterranean Revival house was modernized to fit the needs of a bustling family. The home was updated from a choppy and enclosed layout to an open concept, creating connectivity for the whole family. A combination of modern styles and cozy elements makes the space feel open and inviting.
Photos By: Paul Vu

Idéer för mellanstora maritima allrum med öppen planlösning, med vita väggar, en bred öppen spis, en spiselkrans i sten, betonggolv och beiget golv
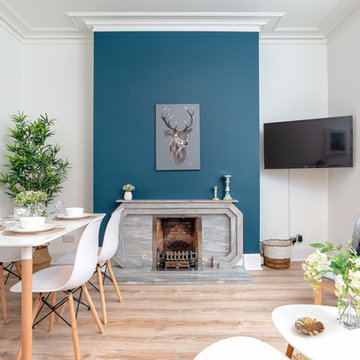
Living room at apartment.
Photography by Niall Hastie Photography
Bild på ett litet funkis vardagsrum, med vita väggar, en standard öppen spis, en spiselkrans i sten, en väggmonterad TV, ljust trägolv och beiget golv
Bild på ett litet funkis vardagsrum, med vita väggar, en standard öppen spis, en spiselkrans i sten, en väggmonterad TV, ljust trägolv och beiget golv
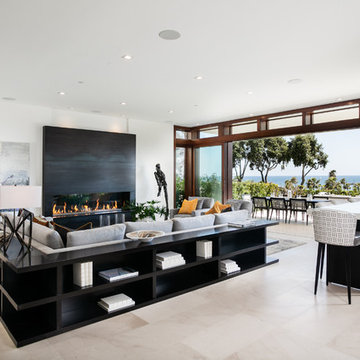
This warm contemporary residence embodies the comfort and allure of the coastal lifestyle.
Inspiration för ett stort funkis allrum med öppen planlösning, med vita väggar, en bred öppen spis, beiget golv och en spiselkrans i sten
Inspiration för ett stort funkis allrum med öppen planlösning, med vita väggar, en bred öppen spis, beiget golv och en spiselkrans i sten

Contemporary media unit with fireplace. Center wall section has cut marble stone facade surrounding recessed TV and electric fireplace. Side cabinets and shelves are commercial grade texture laminate. Recessed LED lighting in free float shelves.
8 277 foton på vardagsrum, med en spiselkrans i sten och beiget golv
8