8 269 foton på vardagsrum, med en spiselkrans i sten och beiget golv
Sortera efter:
Budget
Sortera efter:Populärt i dag
221 - 240 av 8 269 foton
Artikel 1 av 3
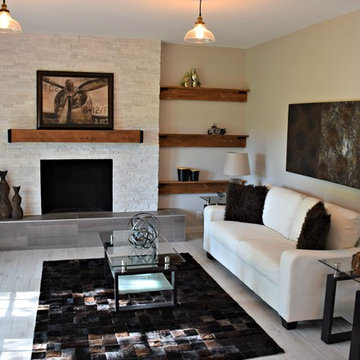
Inspiration för mellanstora moderna separata vardagsrum, med ett finrum, beige väggar, ljust trägolv, en standard öppen spis, en spiselkrans i sten och beiget golv
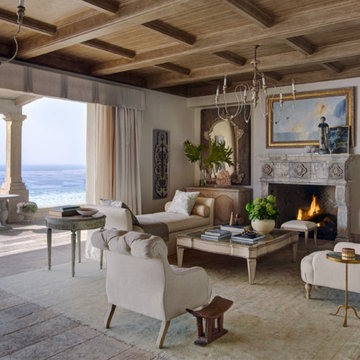
Idéer för ett mellanstort medelhavsstil allrum med öppen planlösning, med ett finrum, vita väggar, en standard öppen spis, ljust trägolv, en spiselkrans i sten och beiget golv
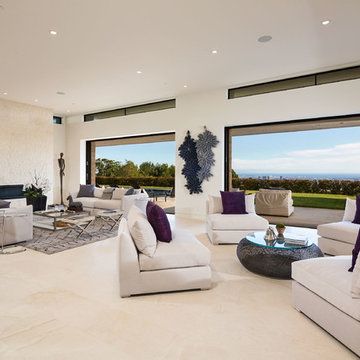
Erhard Pfeiffer
Idéer för stora funkis allrum med öppen planlösning, med vita väggar, en bred öppen spis, klinkergolv i porslin, en spiselkrans i sten och beiget golv
Idéer för stora funkis allrum med öppen planlösning, med vita väggar, en bred öppen spis, klinkergolv i porslin, en spiselkrans i sten och beiget golv
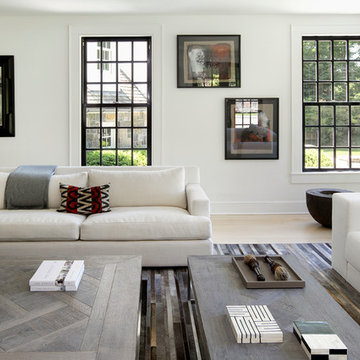
Bild på ett mellanstort lantligt vardagsrum, med beiget golv, ett finrum, vita väggar, ljust trägolv, en standard öppen spis och en spiselkrans i sten
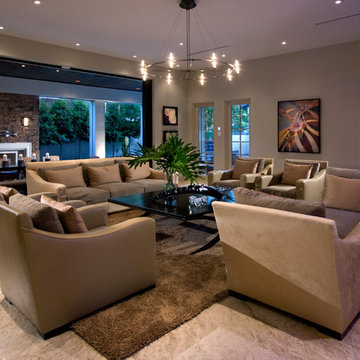
Contemporary living room featuring marble flooing. Picture courtesy of Phil Kean Designs, Design/Build
Foto på ett mellanstort funkis allrum med öppen planlösning, med ett finrum, beige väggar, travertin golv, en standard öppen spis, en spiselkrans i sten och beiget golv
Foto på ett mellanstort funkis allrum med öppen planlösning, med ett finrum, beige väggar, travertin golv, en standard öppen spis, en spiselkrans i sten och beiget golv
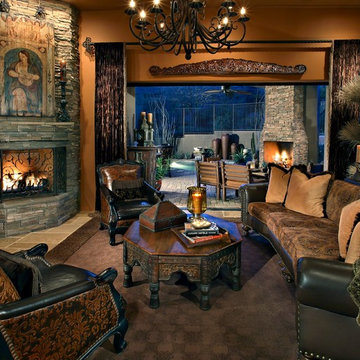
Pam Singleton/Image Photography
Idéer för ett stort medelhavsstil allrum med öppen planlösning, med en öppen hörnspis, travertin golv, en spiselkrans i sten, beiget golv, ett finrum och bruna väggar
Idéer för ett stort medelhavsstil allrum med öppen planlösning, med en öppen hörnspis, travertin golv, en spiselkrans i sten, beiget golv, ett finrum och bruna väggar
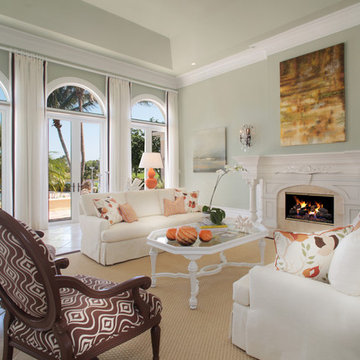
Photo by Ron Rosenzweig
Idéer för att renovera ett stort funkis allrum med öppen planlösning, med ett finrum, grå väggar, klinkergolv i keramik, en standard öppen spis, en spiselkrans i sten och beiget golv
Idéer för att renovera ett stort funkis allrum med öppen planlösning, med ett finrum, grå väggar, klinkergolv i keramik, en standard öppen spis, en spiselkrans i sten och beiget golv
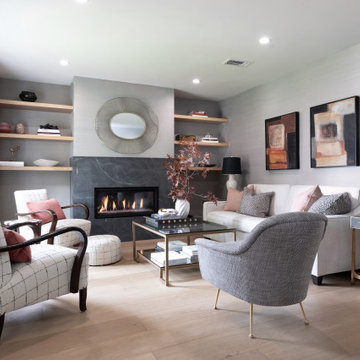
The living room received a big makeover with the removal of an outdated fireplace (on the wall with the sofa!) and we installed a new, contemporary fireplace covered in black quartzite in the center of the room. Shelves on either side of the fireplace provide plenty of room for books and decorative objects. Gray grasscloth covers the walls and brings a warmth and texture that paint cannot.
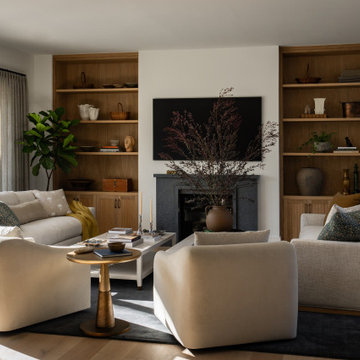
Exempel på ett klassiskt allrum med öppen planlösning, med ljust trägolv, en spiselkrans i sten, vita väggar, en standard öppen spis, en väggmonterad TV och beiget golv
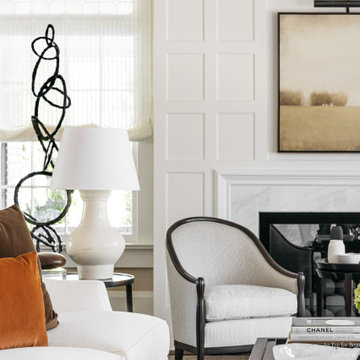
Inspiration för stora klassiska separata vardagsrum, med ett finrum, beige väggar, heltäckningsmatta, en standard öppen spis, en spiselkrans i sten och beiget golv

Our clients wanted the ultimate modern farmhouse custom dream home. They found property in the Santa Rosa Valley with an existing house on 3 ½ acres. They could envision a new home with a pool, a barn, and a place to raise horses. JRP and the clients went all in, sparing no expense. Thus, the old house was demolished and the couple’s dream home began to come to fruition.
The result is a simple, contemporary layout with ample light thanks to the open floor plan. When it comes to a modern farmhouse aesthetic, it’s all about neutral hues, wood accents, and furniture with clean lines. Every room is thoughtfully crafted with its own personality. Yet still reflects a bit of that farmhouse charm.
Their considerable-sized kitchen is a union of rustic warmth and industrial simplicity. The all-white shaker cabinetry and subway backsplash light up the room. All white everything complimented by warm wood flooring and matte black fixtures. The stunning custom Raw Urth reclaimed steel hood is also a star focal point in this gorgeous space. Not to mention the wet bar area with its unique open shelves above not one, but two integrated wine chillers. It’s also thoughtfully positioned next to the large pantry with a farmhouse style staple: a sliding barn door.
The master bathroom is relaxation at its finest. Monochromatic colors and a pop of pattern on the floor lend a fashionable look to this private retreat. Matte black finishes stand out against a stark white backsplash, complement charcoal veins in the marble looking countertop, and is cohesive with the entire look. The matte black shower units really add a dramatic finish to this luxurious large walk-in shower.
Photographer: Andrew - OpenHouse VC

This newly built custom residence turned out to be spectacular. With Interiors by Popov’s magic touch, it has become a real family home that is comfortable for the grownups, safe for the kids and friendly to the little dogs that now occupy this space.The start of construction was a bumpy road for the homeowners. After the house was framed, our clients found themselves paralyzed with the million and one decisions that had to be made. Decisions about plumbing, electrical, millwork, hardware and exterior left them drained and overwhelmed. The couple needed help. It was at this point that they were referred to us by a friend.We immediately went about systematizing the selection and design process, which allowed us to streamline decision making and stay ahead of construction.
We designed every detail in this house. And when I say every detail, I mean it. We designed lighting, plumbing, millwork, hard surfaces, exterior, kitchen, bathrooms, fireplace and so much more. After the construction-related items were addressed, we moved to furniture, rugs, lamps, art, accessories, bedding and so on.
The result of our systematic approach and design vision was a client head over heels in love with their new home. The positive feedback we received from this homeowner was immensely gratifying. They said the only thing that they regret was not hiring Interiors by Popov sooner!
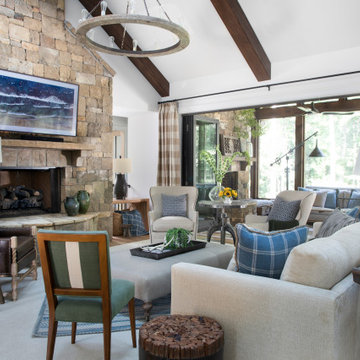
Inspiration för stora lantliga allrum med öppen planlösning, med vita väggar, ljust trägolv, en standard öppen spis, en spiselkrans i sten, en väggmonterad TV och beiget golv
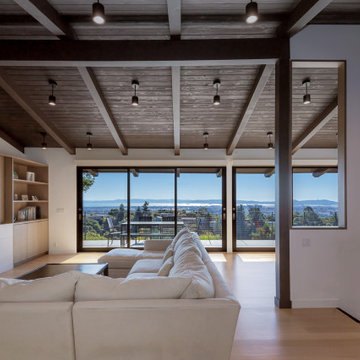
Living room with San Francisco Bay view.
Foto på ett mellanstort funkis loftrum, med vita väggar, mellanmörkt trägolv, en bred öppen spis, en spiselkrans i sten, en inbyggd mediavägg och beiget golv
Foto på ett mellanstort funkis loftrum, med vita väggar, mellanmörkt trägolv, en bred öppen spis, en spiselkrans i sten, en inbyggd mediavägg och beiget golv
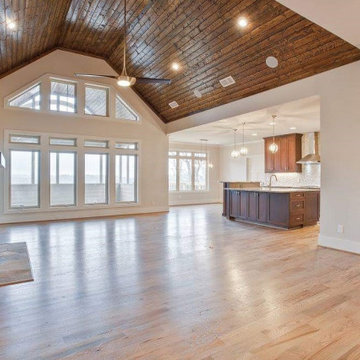
Inspiration för ett mellanstort rustikt allrum med öppen planlösning, med ett finrum, beige väggar, ljust trägolv, en standard öppen spis, en spiselkrans i sten, en väggmonterad TV och beiget golv
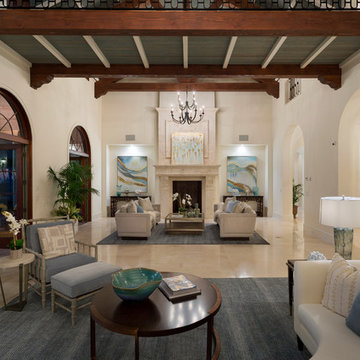
Ed Butera
Inredning av ett medelhavsstil vardagsrum, med vita väggar, en standard öppen spis, en spiselkrans i sten och beiget golv
Inredning av ett medelhavsstil vardagsrum, med vita väggar, en standard öppen spis, en spiselkrans i sten och beiget golv
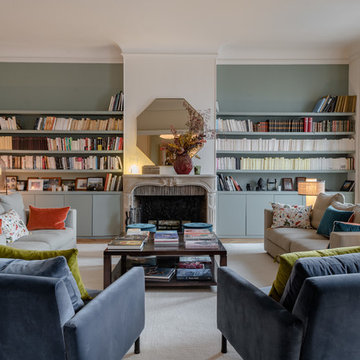
meero
Idéer för ett klassiskt vardagsrum, med blå väggar, heltäckningsmatta, en standard öppen spis, en spiselkrans i sten och beiget golv
Idéer för ett klassiskt vardagsrum, med blå väggar, heltäckningsmatta, en standard öppen spis, en spiselkrans i sten och beiget golv
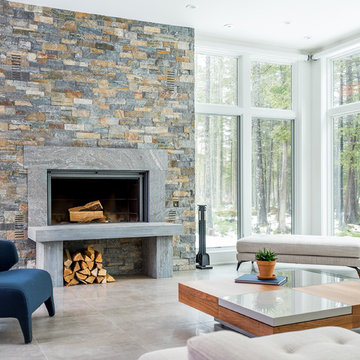
Elizabeth Pedinotti Haynes
Bild på ett mellanstort funkis allrum med öppen planlösning, med vita väggar, klinkergolv i keramik, en öppen vedspis, en spiselkrans i sten och beiget golv
Bild på ett mellanstort funkis allrum med öppen planlösning, med vita väggar, klinkergolv i keramik, en öppen vedspis, en spiselkrans i sten och beiget golv

Coates Design Architects Seattle
Lara Swimmer Photography
Fairbank Construction
Inspiration för ett stort funkis allrum med öppen planlösning, med ett finrum, beige väggar, betonggolv, en standard öppen spis, en spiselkrans i sten, en dold TV och beiget golv
Inspiration för ett stort funkis allrum med öppen planlösning, med ett finrum, beige väggar, betonggolv, en standard öppen spis, en spiselkrans i sten, en dold TV och beiget golv
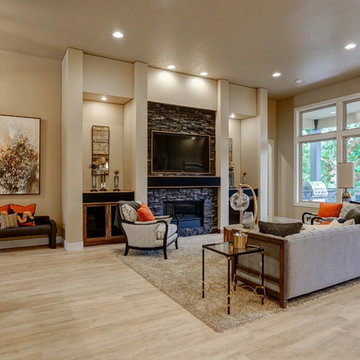
Bild på ett mellanstort vintage allrum med öppen planlösning, med beige väggar, ljust trägolv, en standard öppen spis, en spiselkrans i sten, en väggmonterad TV och beiget golv
8 269 foton på vardagsrum, med en spiselkrans i sten och beiget golv
12