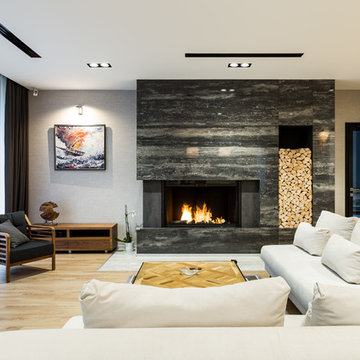4 651 foton på vardagsrum, med en spiselkrans i sten och en fristående TV
Sortera efter:
Budget
Sortera efter:Populärt i dag
141 - 160 av 4 651 foton
Artikel 1 av 3
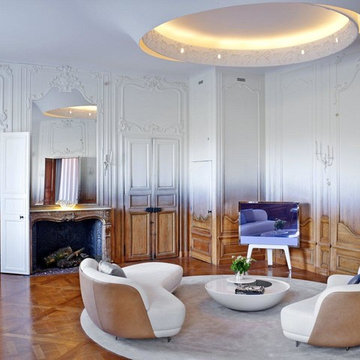
Designed by Ramy Fischler, featuring custom Tai Ping rugs
Bild på ett stort eklektiskt separat vardagsrum, med flerfärgade väggar, mellanmörkt trägolv, en standard öppen spis, en spiselkrans i sten och en fristående TV
Bild på ett stort eklektiskt separat vardagsrum, med flerfärgade väggar, mellanmörkt trägolv, en standard öppen spis, en spiselkrans i sten och en fristående TV
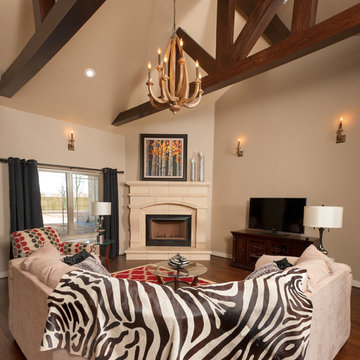
Rustik inredning av ett stort allrum med öppen planlösning, med ett finrum, beige väggar, mörkt trägolv, en öppen hörnspis, en spiselkrans i sten och en fristående TV
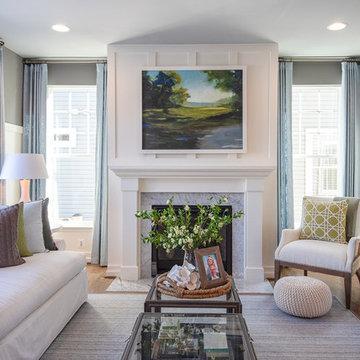
Idéer för maritima vardagsrum, med grå väggar, mellanmörkt trägolv, en standard öppen spis, en spiselkrans i sten och en fristående TV
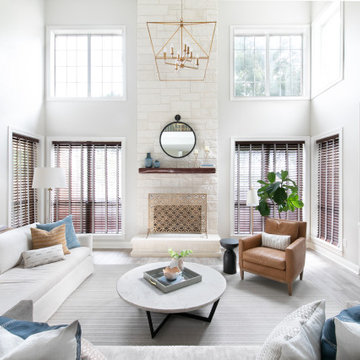
Inspiration för ett vintage allrum med öppen planlösning, med vita väggar, ljust trägolv, en standard öppen spis, en spiselkrans i sten, en fristående TV och grått golv
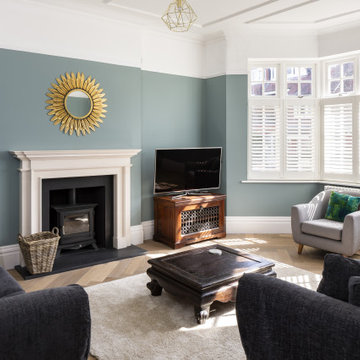
Exempel på ett klassiskt separat vardagsrum, med en standard öppen spis, en spiselkrans i sten, en fristående TV, brunt golv, gröna väggar och mellanmörkt trägolv
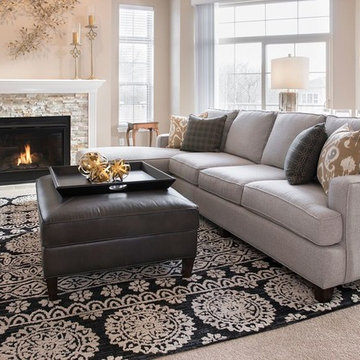
Sarah Uttech
Idéer för att renovera ett mellanstort funkis allrum med öppen planlösning, med grå väggar, heltäckningsmatta, en standard öppen spis, en spiselkrans i sten, en fristående TV och beiget golv
Idéer för att renovera ett mellanstort funkis allrum med öppen planlösning, med grå väggar, heltäckningsmatta, en standard öppen spis, en spiselkrans i sten, en fristående TV och beiget golv
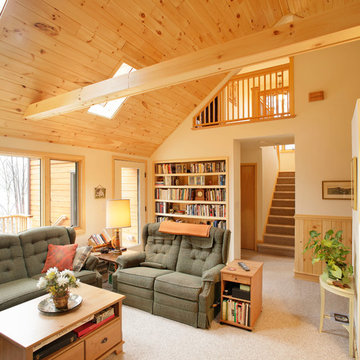
Living room with deck to left; master bedroom accessed behind bookcase, home office to right; stair to second floor straight ahead.
Inspiration för ett mellanstort rustikt allrum med öppen planlösning, med beige väggar, heltäckningsmatta, en standard öppen spis, en spiselkrans i sten och en fristående TV
Inspiration för ett mellanstort rustikt allrum med öppen planlösning, med beige väggar, heltäckningsmatta, en standard öppen spis, en spiselkrans i sten och en fristående TV
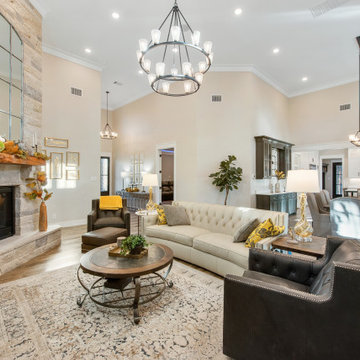
The foyer opens to a spacious living room, where clerestory windows bring in more lovely sunlight and view of the trees. A corner fireplace makes a cozy focal point, and is viewable from the adjacent dining room and kitchen. Dining area on the right, with kitchen beyond.

Bild på ett mellanstort funkis allrum med öppen planlösning, med vita väggar, mellanmörkt trägolv, en öppen hörnspis, en spiselkrans i sten, en fristående TV och gult golv

Foto på ett litet eklektiskt separat vardagsrum, med gröna väggar, en standard öppen spis, en spiselkrans i sten, en fristående TV, mellanmörkt trägolv och brunt golv
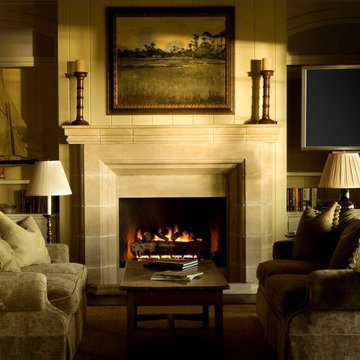
Formal Living Room with a Stone Fireplace Mantle and Vertical Wood Walls
Foto på ett mellanstort vintage allrum med öppen planlösning, med ett finrum, beige väggar, mörkt trägolv, en standard öppen spis, en spiselkrans i sten och en fristående TV
Foto på ett mellanstort vintage allrum med öppen planlösning, med ett finrum, beige väggar, mörkt trägolv, en standard öppen spis, en spiselkrans i sten och en fristående TV
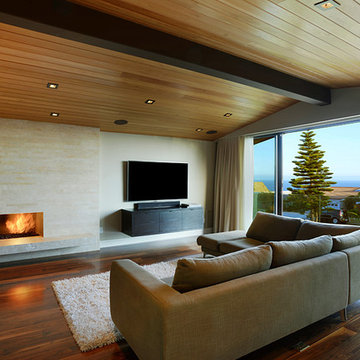
Paul Barnaby
Foto på ett mellanstort funkis loftrum, med beige väggar, mörkt trägolv, en bred öppen spis, en spiselkrans i sten och en fristående TV
Foto på ett mellanstort funkis loftrum, med beige väggar, mörkt trägolv, en bred öppen spis, en spiselkrans i sten och en fristående TV
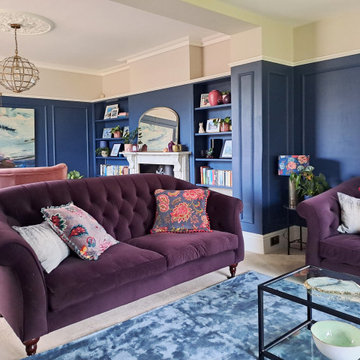
Idéer för ett stort klassiskt separat vardagsrum, med ett finrum, blå väggar, heltäckningsmatta, en öppen vedspis, en spiselkrans i sten, en fristående TV och grått golv
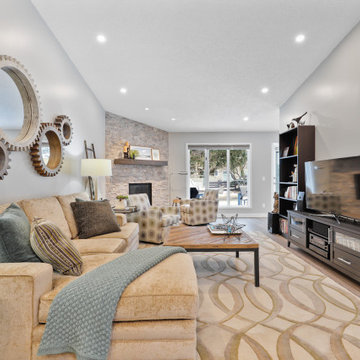
Open concept living with a high arched ceiling. Long and narrow kitchen that is light and airy. Large and cozy living spaces fit for entertainment. Brand new master ensuite with a sliding barn door and double sinks and a large wet room for bathing.
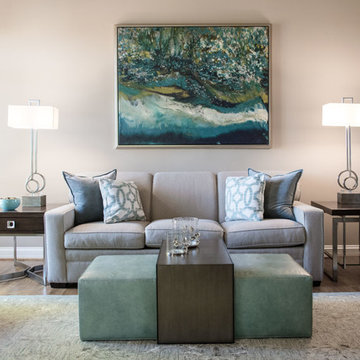
LIVING ROOM
This week’s post features our Lake Forest Freshen Up: Living Room + Dining Room for the homeowners who relocated from California. The first thing we did was remove a large built-in along the longest wall and re-orient the television to a shorter wall. This allowed us to place the sofa which is the largest piece of furniture along the long wall and made the traffic flow from the Foyer to the Kitchen much easier. Now the beautiful stone fireplace is the focal point and the seating arrangement is cozy. We painted the walls Sherwin Williams’ Tony Taupe (SW7039). The mantle was originally white so we warmed it up with Sherwin Williams’ Gauntlet Gray (SW7019). We kept the upholstery neutral with warm gray tones and added pops of turquoise and silver.
We tackled the large angled wall with an oversized print in vivid blues and greens. The extra tall contemporary lamps balance out the artwork. I love the end tables with the mixture of metal and wood, but my favorite piece is the leather ottoman with slide tray – it’s gorgeous and functional!
The homeowner’s curio cabinet was the perfect scale for this wall and her art glass collection bring more color into the space.
The large octagonal mirror was perfect for above the mantle. The homeowner wanted something unique to accessorize the mantle, and these “oil cans” fit the bill. A geometric fireplace screen completes the look.
The hand hooked rug with its subtle pattern and touches of gray and turquoise ground the seating area and brings lots of warmth to the room.
DINING ROOM
There are only 2 walls in this Dining Room so we wanted to add a strong color with Sherwin Williams’ Cadet (SW9143). Utilizing the homeowners’ existing furniture, we added artwork that pops off the wall, a modern rug which adds interest and softness, and this stunning chandelier which adds a focal point and lots of bling!
The Lake Forest Freshen Up: Living Room + Dining Room really reflects the homeowners’ transitional style, and the color palette is sophisticated and inviting. Enjoy!
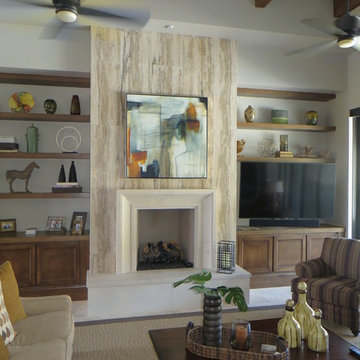
Exempel på ett stort amerikanskt allrum med öppen planlösning, med beige väggar, en standard öppen spis, en spiselkrans i sten, en fristående TV och beiget golv

Living Area, Lance Gerber Studios
60 tals inredning av ett stort allrum med öppen planlösning, med ett finrum, vita väggar, skiffergolv, en standard öppen spis, en spiselkrans i sten, en fristående TV och flerfärgat golv
60 tals inredning av ett stort allrum med öppen planlösning, med ett finrum, vita väggar, skiffergolv, en standard öppen spis, en spiselkrans i sten, en fristående TV och flerfärgat golv
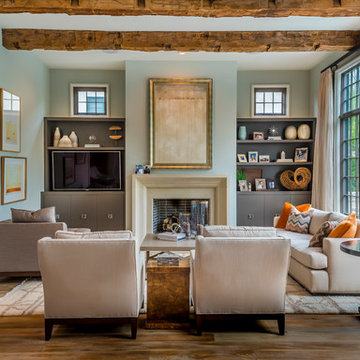
Idéer för ett klassiskt separat vardagsrum, med grå väggar, mörkt trägolv, en standard öppen spis, en spiselkrans i sten, en fristående TV och brunt golv
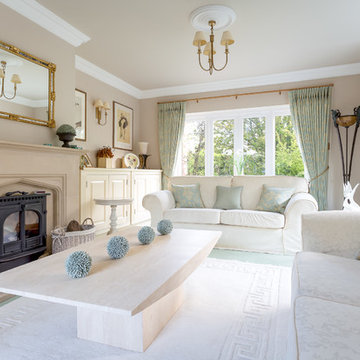
Oliver Grahame Photography
Inspiration för ett stort vintage separat vardagsrum, med ett finrum, beige väggar, heltäckningsmatta, en öppen vedspis, en spiselkrans i sten och en fristående TV
Inspiration för ett stort vintage separat vardagsrum, med ett finrum, beige väggar, heltäckningsmatta, en öppen vedspis, en spiselkrans i sten och en fristående TV
4 651 foton på vardagsrum, med en spiselkrans i sten och en fristående TV
8
