4 651 foton på vardagsrum, med en spiselkrans i sten och en fristående TV
Sortera efter:
Budget
Sortera efter:Populärt i dag
161 - 180 av 4 651 foton
Artikel 1 av 3
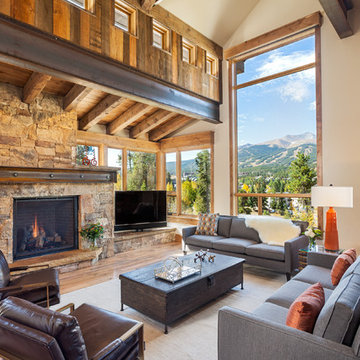
Pinnacle Mountain Homes
Breckenridge, CO 80424
Inspiration för ett mellanstort rustikt allrum med öppen planlösning, med beige väggar, en standard öppen spis, en spiselkrans i sten, en fristående TV, mellanmörkt trägolv, ett finrum och brunt golv
Inspiration för ett mellanstort rustikt allrum med öppen planlösning, med beige väggar, en standard öppen spis, en spiselkrans i sten, en fristående TV, mellanmörkt trägolv, ett finrum och brunt golv

We were commissioned by our clients to design a light and airy open-plan kitchen and dining space with plenty of natural light whilst also capturing the views of the fields at the rear of their property. We not only achieved that but also took our designs a step further to create a beautiful first-floor ensuite bathroom to the master bedroom which our clients love!
Our initial brief was very clear and concise, with our clients having a good understanding of what they wanted to achieve – the removal of the existing conservatory to create an open and light-filled space that then connects on to what was originally a small and dark kitchen. The two-storey and single-storey rear extension with beautiful high ceilings, roof lights, and French doors with side lights on the rear, flood the interior spaces with natural light and allow for a beautiful, expansive feel whilst also affording stunning views over the fields. This new extension allows for an open-plan kitchen/dining space that feels airy and light whilst also maximising the views of the surrounding countryside.
The only change during the concept design was the decision to work in collaboration with the client’s adjoining neighbour to design and build their extensions together allowing a new party wall to be created and the removal of wasted space between the two properties. This allowed them both to gain more room inside both properties and was essentially a win-win for both clients, with the original concept design being kept the same but on a larger footprint to include the new party wall.
The different floor levels between the two properties with their extensions and building on the party wall line in the new wall was a definite challenge. It allowed us only a very small area to work to achieve both of the extensions and the foundations needed to be very deep due to the ground conditions, as advised by Building Control. We overcame this by working in collaboration with the structural engineer to design the foundations and the work of the project manager in managing the team and site efficiently.
We love how large and light-filled the space feels inside, the stunning high ceilings, and the amazing views of the surrounding countryside on the rear of the property. The finishes inside and outside have blended seamlessly with the existing house whilst exposing some original features such as the stone walls, and the connection between the original cottage and the new extension has allowed the property to still retain its character.
There are a number of special features to the design – the light airy high ceilings in the extension, the open plan kitchen and dining space, the connection to the original cottage whilst opening up the rear of the property into the extension via an existing doorway, the views of the beautiful countryside, the hidden nature of the extension allowing the cottage to retain its original character and the high-end materials which allows the new additions to blend in seamlessly.
The property is situated within the AONB (Area of Outstanding Natural Beauty) and our designs were sympathetic to the Cotswold vernacular and character of the existing property, whilst maximising its views of the stunning surrounding countryside.
The works have massively improved our client’s lifestyles and the way they use their home. The previous conservatory was originally used as a dining space however the temperatures inside made it unusable during hot and cold periods and also had the effect of making the kitchen very small and dark, with the existing stone walls blocking out natural light and only a small window to allow for light and ventilation. The original kitchen didn’t feel open, warm, or welcoming for our clients.
The new extension allowed us to break through the existing external stone wall to create a beautiful open-plan kitchen and dining space which is both warm, cosy, and welcoming, but also filled with natural light and affords stunning views of the gardens and fields beyond the property. The space has had a huge impact on our client’s feelings towards their main living areas and created a real showcase entertainment space.
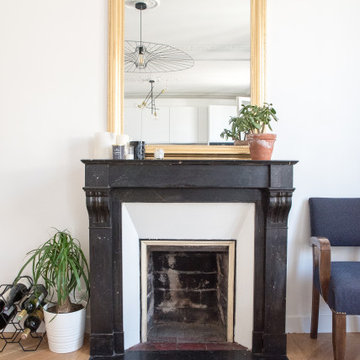
Bild på ett mellanstort vintage allrum med öppen planlösning, med vita väggar, ljust trägolv, en standard öppen spis, en spiselkrans i sten, en fristående TV och beiget golv
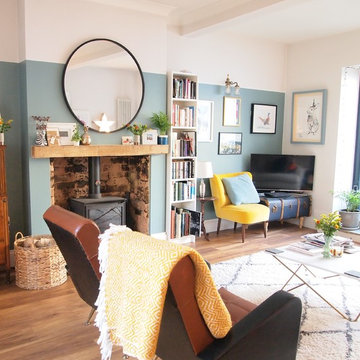
Inspiration för eklektiska vardagsrum, med blå väggar, mellanmörkt trägolv, en öppen vedspis, en spiselkrans i sten, en fristående TV och brunt golv
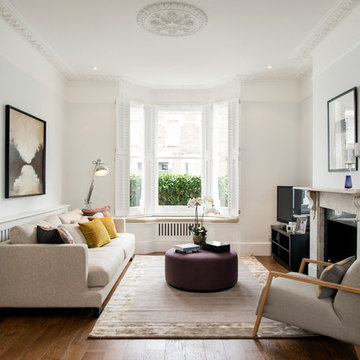
Inredning av ett klassiskt mellanstort separat vardagsrum, med blå väggar, mellanmörkt trägolv, en standard öppen spis, en spiselkrans i sten, en fristående TV och brunt golv
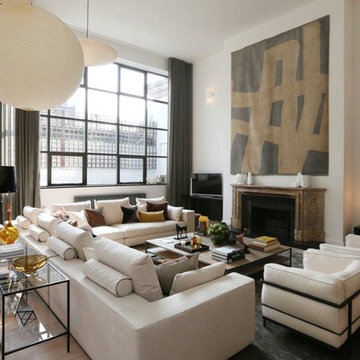
Idéer för att renovera ett stort funkis allrum med öppen planlösning, med vita väggar, ljust trägolv, en standard öppen spis, en spiselkrans i sten, en fristående TV och brunt golv
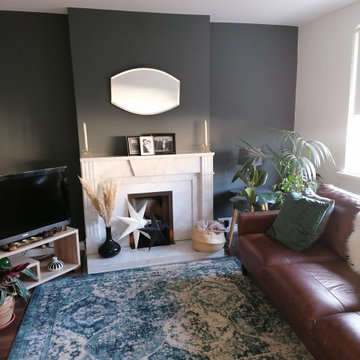
Idéer för ett mellanstort retro separat vardagsrum, med ett finrum, grå väggar, laminatgolv, en standard öppen spis, en spiselkrans i sten, en fristående TV och brunt golv

Inspiration för mellanstora skandinaviska separata vardagsrum, med ett finrum, vita väggar, mellanmörkt trägolv, en standard öppen spis, en spiselkrans i sten, en fristående TV och gult golv
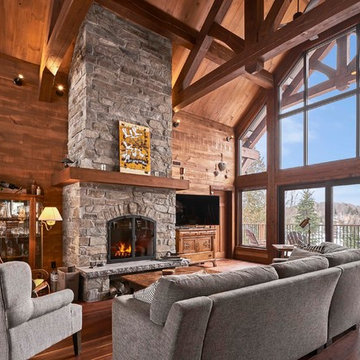
Idéer för att renovera ett mellanstort rustikt allrum med öppen planlösning, med bruna väggar, mörkt trägolv, en spiselkrans i sten, en fristående TV, brunt golv och en standard öppen spis
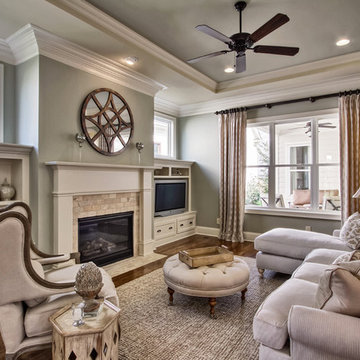
Inspiration för mellanstora lantliga vardagsrum, med grå väggar, mellanmörkt trägolv, en standard öppen spis, en spiselkrans i sten, en fristående TV och brunt golv
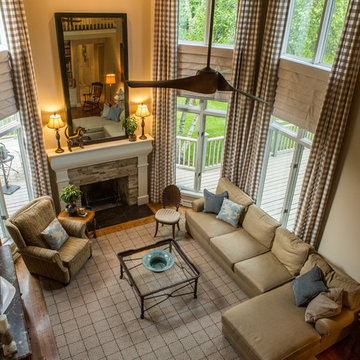
I began working with the owners of this house in 2013. We started with the living and dining rooms. No new furniture was purchased, but the rooms transformed when we changed the wall and ceiling colors, added lighting and light fixtures, rearranged artwork, rugs and furniture. We softened the windows and added privacy with very simple linen Roman blinds. We used the same linen to slipcover the sofa.
Early in 2015, we tackled the most difficult room. The relatively small family room has disproportionately high ceilings. We worked to minimize the "elevator shaft" feeling of the room by replacing the previously "wimpy" mantel, surround and hearth with a design and combination of materials that stand up to the height of the room. In addition to treating the two sets of windows stacked at ground level and again at 8' as one tall window, we painted the ceiling chocolate brown which is reflected at floor level by the new rug (Dash and Albert - Nigel) and hearth stone. The chocolate brown ceiling extends into the foyer where we hung Circa Lighting's phenomenal "Kate" lantern.
Victoria Mc Hugh Photography
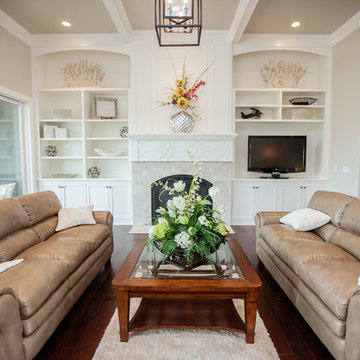
Idéer för att renovera ett mellanstort vintage allrum med öppen planlösning, med vita väggar, mörkt trägolv, en standard öppen spis, en spiselkrans i sten, en fristående TV och brunt golv
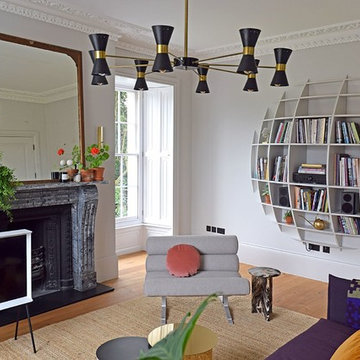
Photo by Matthias Peters
Inspiration för stora moderna separata vardagsrum, med grå väggar, mellanmörkt trägolv, en standard öppen spis, en spiselkrans i sten, en fristående TV, brunt golv och ett finrum
Inspiration för stora moderna separata vardagsrum, med grå väggar, mellanmörkt trägolv, en standard öppen spis, en spiselkrans i sten, en fristående TV, brunt golv och ett finrum
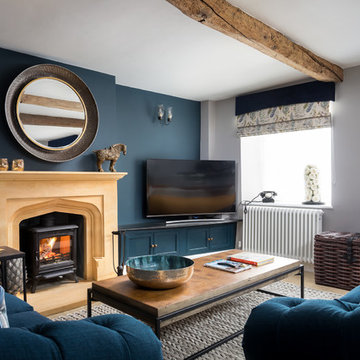
Idéer för att renovera ett stort lantligt separat vardagsrum, med ett finrum, blå väggar, en öppen vedspis, en spiselkrans i sten, en fristående TV och brunt golv
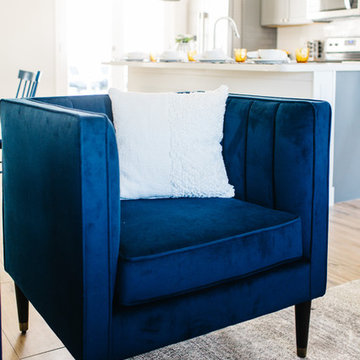
Inredning av ett klassiskt stort allrum med öppen planlösning, med grå väggar, klinkergolv i porslin, en standard öppen spis, en spiselkrans i sten, en fristående TV och brunt golv
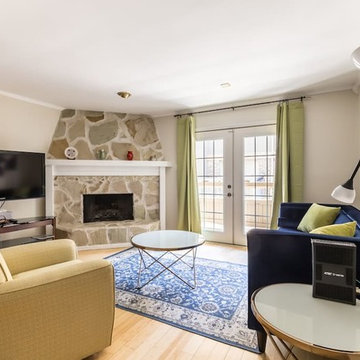
Rony's Airbnb apartment was designed in 3 weeks and for 299$
Inspiration för ett litet funkis separat vardagsrum, med ett finrum, grå väggar, ljust trägolv, en öppen hörnspis, en spiselkrans i sten och en fristående TV
Inspiration för ett litet funkis separat vardagsrum, med ett finrum, grå väggar, ljust trägolv, en öppen hörnspis, en spiselkrans i sten och en fristående TV
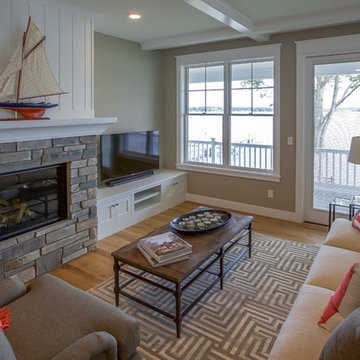
Cottage Home's 2016 Showcase Home, The Watershed, is fully furnished and outfitted in classic Cottage Home style. Located on the south side of Lake Macatawa, this house is available and move-in ready.
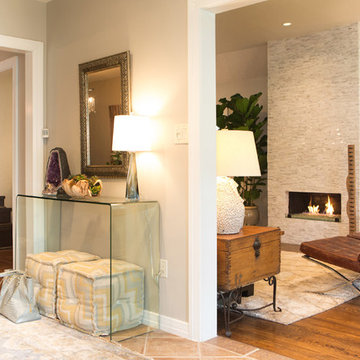
Photos by Erika Bierman www.erikabiermanphotography.com
Exempel på ett mellanstort klassiskt separat vardagsrum, med ett finrum, grå väggar, mellanmörkt trägolv, en standard öppen spis, en spiselkrans i sten och en fristående TV
Exempel på ett mellanstort klassiskt separat vardagsrum, med ett finrum, grå väggar, mellanmörkt trägolv, en standard öppen spis, en spiselkrans i sten och en fristående TV
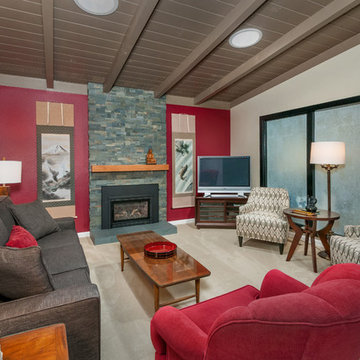
The neutral color scheme of beige and gray is given a punch of color with the red accent wall and chair. Rice paper window film was added to the wall of windows to give them the appearance of a Shoji screen. An outdated brick fireplace was given a whole new look with the stacked stone.
Photo by Ian Coleman
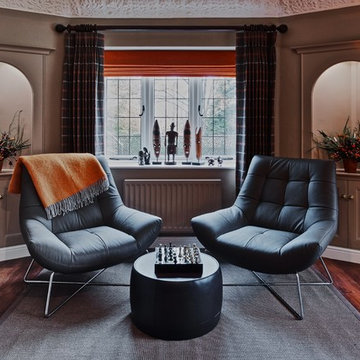
Adam Carter Photography, Hana Snow Styling
Foto på ett stort funkis separat vardagsrum, med ett bibliotek, vinylgolv, en standard öppen spis, en spiselkrans i sten och en fristående TV
Foto på ett stort funkis separat vardagsrum, med ett bibliotek, vinylgolv, en standard öppen spis, en spiselkrans i sten och en fristående TV
4 651 foton på vardagsrum, med en spiselkrans i sten och en fristående TV
9