7 076 foton på vardagsrum, med en spiselkrans i sten och en inbyggd mediavägg
Sortera efter:
Budget
Sortera efter:Populärt i dag
181 - 200 av 7 076 foton
Artikel 1 av 3
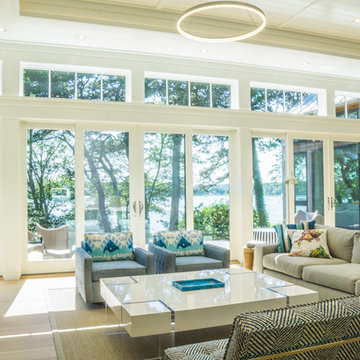
The modern living room of this home is designed to provide unencumbered views of the landscape and waterfront. A visual continuity is created through the use of granite and bluestone. The stonework of the fireplace surround matches the granite retaining walls outside the window and the bluestone hearth resembles the bluestone stairs off of the Ipe deck.
Photography by Michael Conway, Means-of-Production
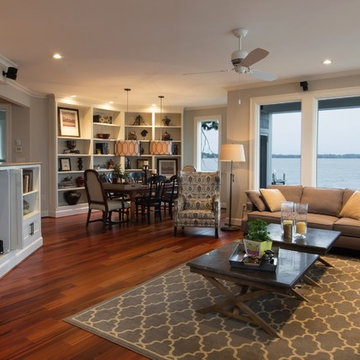
M.P. Collins Photography
Foto på ett stort funkis allrum med öppen planlösning, med beige väggar, mellanmörkt trägolv, en standard öppen spis, en spiselkrans i sten och en inbyggd mediavägg
Foto på ett stort funkis allrum med öppen planlösning, med beige väggar, mellanmörkt trägolv, en standard öppen spis, en spiselkrans i sten och en inbyggd mediavägg
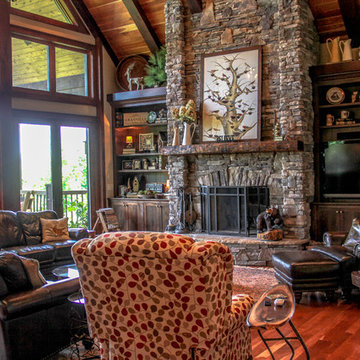
This beautiful, custom home in The Homestead in Boone, North Carolina is a perfect representation of true mountain luxury and elegance.
The home features gorgeous custom cabinetry throughout, granite countertops, chef's kitchen with gas range and wine cooler, spa style master bathroom, timber frame, custom tray ceiling in master, tongue and groove, coffered ceilings, custom wood finishing, exposed beams, loft, private office with deck access and a private staircase, and an over-sized 2 car garage.
A massive window wall in the living room overlooks the Blue Ridge Mountains and steps out onto a large deck area that extends all the way around to the side of the house featuring a fire pit on one side and an outdoor fireplace with a large table for entertaining on the other side.
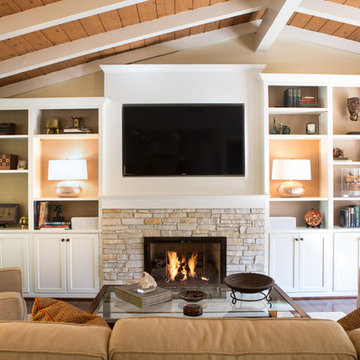
Bookshelves flank the recessed TV and display the clients art and artifacts. Custom upholstery pieces were made specifically for the space. A new stone fireplace adds charm to the cozy living room. A window seat looking out to the front yard brings in orange and rust colors. The cocktail table was made by the client’s son and refinished to work in the space. The ceiling was original to the home as are the wood floors. The wall between the kitchen and the living room was removed to open up the space for a more open floor plan. Lighting in the bookshelves and custom roman shades add softness and interest to the inviting living room. Photography by: Erika Bierman
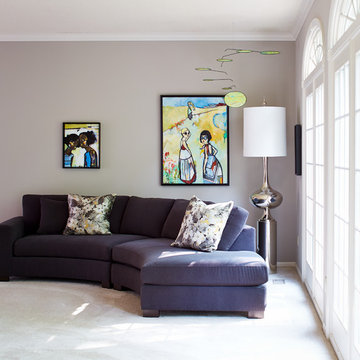
Curved sectional in a contemporary living room. The large floor lamp balances out the size of the sectional. Contemporary artwork and a mobile add personality. Cameron Sadeghpour Photography
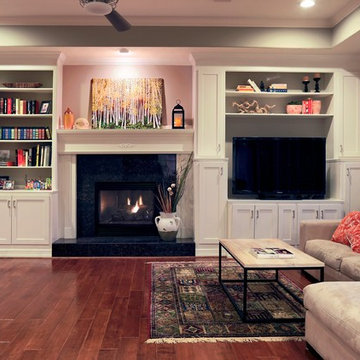
Built in cabinet remodel in Katy, Texas
Inredning av ett klassiskt mellanstort vardagsrum, med grå väggar, mellanmörkt trägolv, en standard öppen spis, en spiselkrans i sten och en inbyggd mediavägg
Inredning av ett klassiskt mellanstort vardagsrum, med grå väggar, mellanmörkt trägolv, en standard öppen spis, en spiselkrans i sten och en inbyggd mediavägg

We were commissioned to transform a tired Victorian mansion flat in Sloane Street into an elegant contemporary apartment. Although the original layout has largely been retained, extensive structural alterations were carried out to improve the relationships between the various spaces. This required close liason with The Cadogan Estate.
Photographer: Bruce Hemming
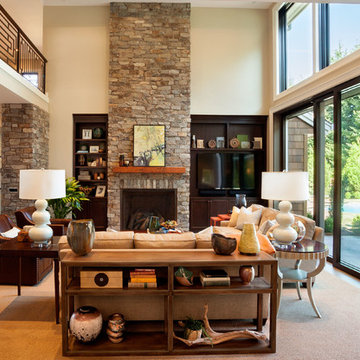
Blackstone Edge Studios
Inspiration för ett mycket stort vintage allrum med öppen planlösning, med en spiselkrans i sten, beige väggar, heltäckningsmatta, en inbyggd mediavägg och en standard öppen spis
Inspiration för ett mycket stort vintage allrum med öppen planlösning, med en spiselkrans i sten, beige väggar, heltäckningsmatta, en inbyggd mediavägg och en standard öppen spis

Our clients desired an organic and airy look for their kitchen and living room areas. Our team began by painting the entire home a creamy white and installing all new white oak floors throughout. The former dark wood kitchen cabinets were removed to make room for the new light wood and white kitchen. The clients originally requested an "all white" kitchen, but the designer suggested bringing in light wood accents to give the kitchen some additional contrast. The wood ceiling cloud helps to anchor the space and echoes the new wood ceiling beams in the adjacent living area. To further incorporate the wood into the design, the designer framed each cabinetry wall with white oak "frames" that coordinate with the wood flooring. Woven barstools, textural throw pillows and olive trees complete the organic look. The original large fireplace stones were replaced with a linear ripple effect stone tile to add modern texture. Cozy accents and a few additional furniture pieces were added to the clients existing sectional sofa and chairs to round out the casually sophisticated space.

Reeded Alcove Units, Canford Cliffs
- Steel reinforced, floating shelves
- LED spot downlights on remote control
- Oak veneer carcasses finished in clear lacquer
- Professional white spray finish
- Reeded shaker doors
- Custom TV panel to hide cabling
- Knurled brass knobs
- Socket access through cupboards
- Colour matched skirting
- 25mm Sprayed worktops

Inredning av ett modernt stort allrum med öppen planlösning, med vita väggar, mellanmörkt trägolv, en öppen hörnspis, en spiselkrans i sten, en inbyggd mediavägg och brunt golv
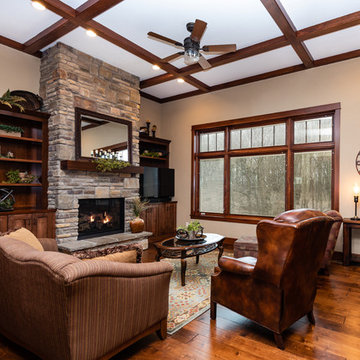
Inspiration för ett stort amerikanskt allrum med öppen planlösning, med beige väggar, mellanmörkt trägolv, en standard öppen spis, en spiselkrans i sten, en inbyggd mediavägg och brunt golv
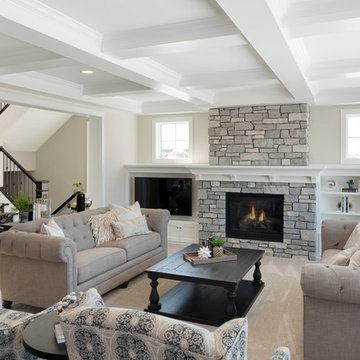
This large great room has space for two full size sofas and two chairs. The stone fireplace is the focal point of the room, flanked by two upper windows and built ins. The coffered ceiling is a custom detail which plays nicely with the location and design of the fireplace.
The cased opening frames the room while giving the space definition and still allowing for it to be open. Photography by SpaceCrafting
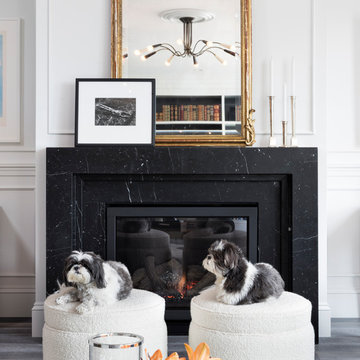
Builder: John Kraemer & Sons | Photographer: Landmark Photography
Idéer för att renovera ett mellanstort funkis allrum med öppen planlösning, med ett finrum, vita väggar, mellanmörkt trägolv, en standard öppen spis, en spiselkrans i sten, en inbyggd mediavägg och grått golv
Idéer för att renovera ett mellanstort funkis allrum med öppen planlösning, med ett finrum, vita väggar, mellanmörkt trägolv, en standard öppen spis, en spiselkrans i sten, en inbyggd mediavägg och grått golv

Photos by Jack Gardner
Exempel på ett mellanstort modernt allrum med öppen planlösning, med en hemmabar, flerfärgade väggar, travertin golv, en bred öppen spis, en spiselkrans i sten, en inbyggd mediavägg och beiget golv
Exempel på ett mellanstort modernt allrum med öppen planlösning, med en hemmabar, flerfärgade väggar, travertin golv, en bred öppen spis, en spiselkrans i sten, en inbyggd mediavägg och beiget golv
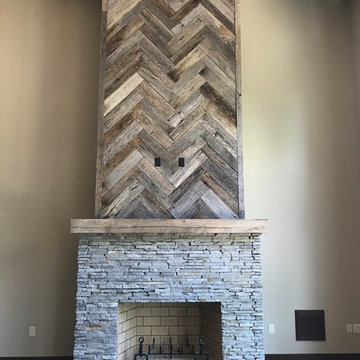
Foto på ett stort vintage separat vardagsrum, med ett finrum, beige väggar, mörkt trägolv, en standard öppen spis, en spiselkrans i sten, en inbyggd mediavägg och brunt golv
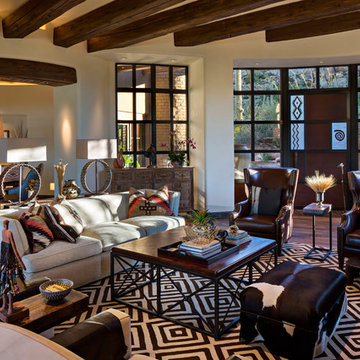
Southwestern living room made from adobe.
Architect: Urban Design Associates
Builder: R-Net Custom Homes
Interiors: Billie Springer
Photography: Thompson Photographic
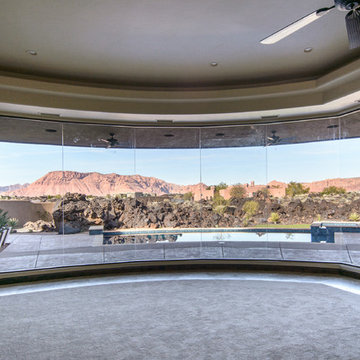
Inspiration för ett stort amerikanskt allrum med öppen planlösning, med ett finrum, beige väggar, heltäckningsmatta, en standard öppen spis, en spiselkrans i sten och en inbyggd mediavägg
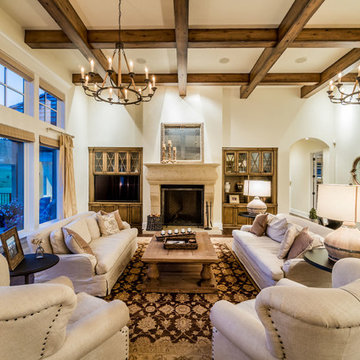
Inspiration för stora separata vardagsrum, med ett finrum, beige väggar, mörkt trägolv, en standard öppen spis, en spiselkrans i sten, en inbyggd mediavägg och brunt golv
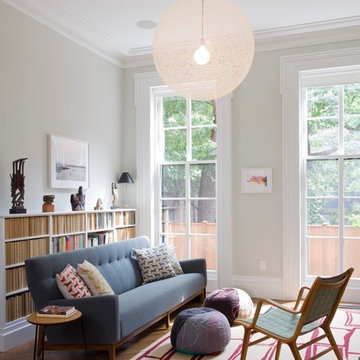
Hulya Kolabas
Idéer för stora vintage vardagsrum, med grå väggar, en standard öppen spis, en spiselkrans i sten och en inbyggd mediavägg
Idéer för stora vintage vardagsrum, med grå väggar, en standard öppen spis, en spiselkrans i sten och en inbyggd mediavägg
7 076 foton på vardagsrum, med en spiselkrans i sten och en inbyggd mediavägg
10