7 076 foton på vardagsrum, med en spiselkrans i sten och en inbyggd mediavägg
Sortera efter:
Budget
Sortera efter:Populärt i dag
241 - 260 av 7 076 foton
Artikel 1 av 3
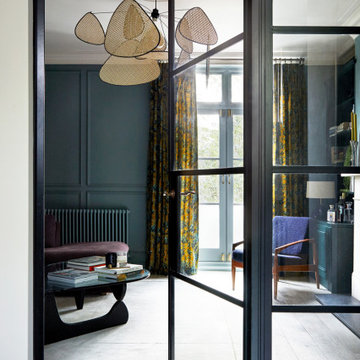
The living room at Highgate House. An internal Crittall door and panel frames a view into the room from the hallway. Painted in a deep, moody green-blue with stone coloured ceiling and contrasting dark green joinery, the room is a grown-up cosy space.
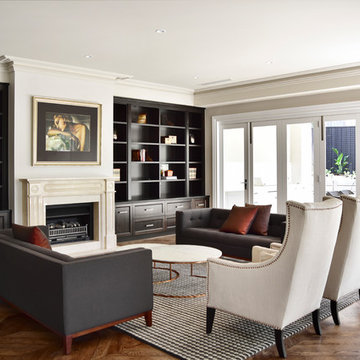
Photography: Deena Peacock
Inspiration för stora klassiska allrum med öppen planlösning, med beige väggar, en standard öppen spis, en spiselkrans i sten, en inbyggd mediavägg, brunt golv och mörkt trägolv
Inspiration för stora klassiska allrum med öppen planlösning, med beige väggar, en standard öppen spis, en spiselkrans i sten, en inbyggd mediavägg, brunt golv och mörkt trägolv
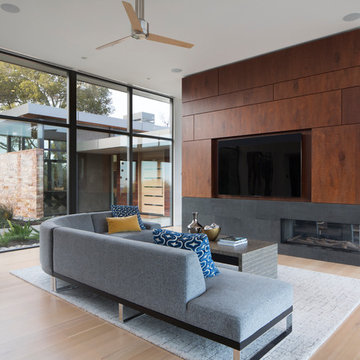
The family room is designed for entertainment with views of the other wing of the house, the main entry and game room, and the oak trees with valley, mountains beyond. The existing fireplace was remodeled with Sapele random plank design above and lava stone lower cladding. The fireplace is an Ortal three-sided gas unit.
Philip Liang Photography
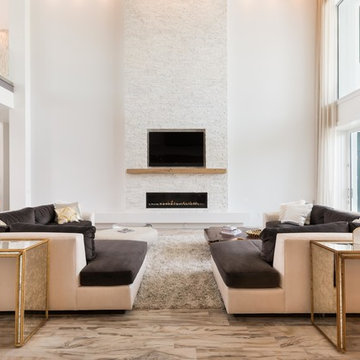
Russell Hart - Orlando Interior Photography
Idéer för mycket stora funkis allrum med öppen planlösning, med ett finrum, en bred öppen spis, en spiselkrans i sten och en inbyggd mediavägg
Idéer för mycket stora funkis allrum med öppen planlösning, med ett finrum, en bred öppen spis, en spiselkrans i sten och en inbyggd mediavägg
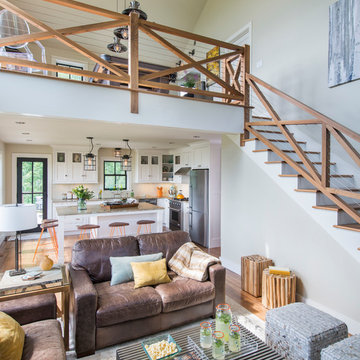
Nat Rea
Idéer för ett litet lantligt vardagsrum, med vita väggar, mörkt trägolv, en standard öppen spis, en spiselkrans i sten och en inbyggd mediavägg
Idéer för ett litet lantligt vardagsrum, med vita väggar, mörkt trägolv, en standard öppen spis, en spiselkrans i sten och en inbyggd mediavägg
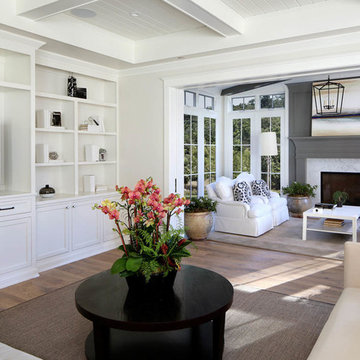
Bild på ett mellanstort lantligt allrum med öppen planlösning, med mellanmörkt trägolv, en standard öppen spis, en spiselkrans i sten, en inbyggd mediavägg, grå väggar och brunt golv
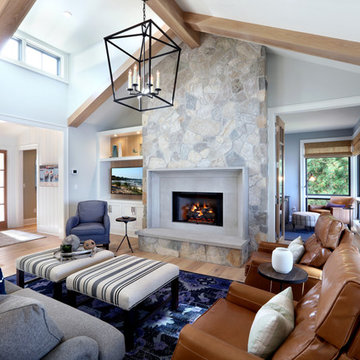
Living Room
Idéer för mycket stora maritima allrum med öppen planlösning, med grå väggar, ljust trägolv, en standard öppen spis, en spiselkrans i sten och en inbyggd mediavägg
Idéer för mycket stora maritima allrum med öppen planlösning, med grå väggar, ljust trägolv, en standard öppen spis, en spiselkrans i sten och en inbyggd mediavägg
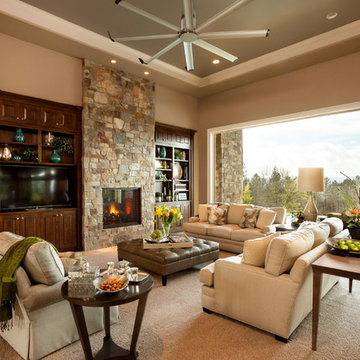
Inspiration för ett stort vintage allrum med öppen planlösning, med beige väggar, klinkergolv i keramik, en standard öppen spis, en spiselkrans i sten, en inbyggd mediavägg, ett finrum och beiget golv

Featured in the Spring issue of Home & Design Magazine - "Modern Re-do" in Arlington, VA.
Hoachlander Davis Photography
Bild på ett stort funkis allrum med öppen planlösning, med skiffergolv, en standard öppen spis, en spiselkrans i sten och en inbyggd mediavägg
Bild på ett stort funkis allrum med öppen planlösning, med skiffergolv, en standard öppen spis, en spiselkrans i sten och en inbyggd mediavägg
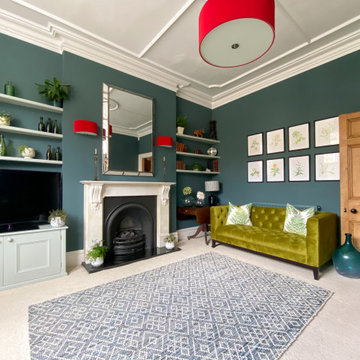
We created a botanical-inspired scheme for this Victorian terrace living room updating the wall colour to Inchyra Blue on the walls and including a pop a colour in the lamp shades. We redesigned the floorplan to make the room practical and comfortable. Built-in storage in a complementary blue was introduced to keep the tv area tidy. We included two matching side tables in an aged bronze finish with a bevelled glass top and mirrored bottom shelves to maximise the light. We sourced and supplied the furniture and accessories including the Made to Measure Olive Green Sofa and soft furnishings.
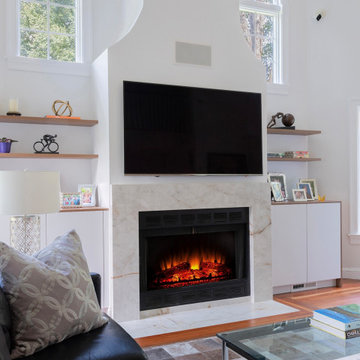
This fireplace and cabinetry were a pleasure to design, and even more of a pleasure to view and relax by!
Inspiration för mellanstora moderna allrum med öppen planlösning, med mellanmörkt trägolv, en standard öppen spis, en spiselkrans i sten, en inbyggd mediavägg och brunt golv
Inspiration för mellanstora moderna allrum med öppen planlösning, med mellanmörkt trägolv, en standard öppen spis, en spiselkrans i sten, en inbyggd mediavägg och brunt golv
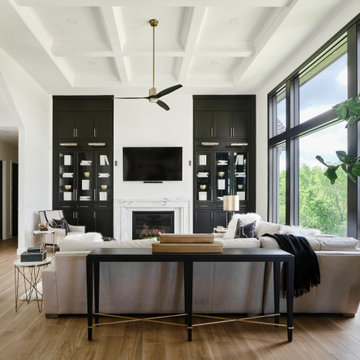
The soaring living room ceilings in this Omaha home showcase custom designed bookcases, while a comfortable modern sectional sofa provides ample space for seating. The expansive windows highlight the beautiful rolling hills and greenery of the exterior. The grid design of the large windows is repeated again in the coffered ceiling design. Wood look tile provides a durable surface for kids and pets and also allows for radiant heat flooring to be installed underneath the tile. The custom designed marble fireplace completes the sophisticated look.
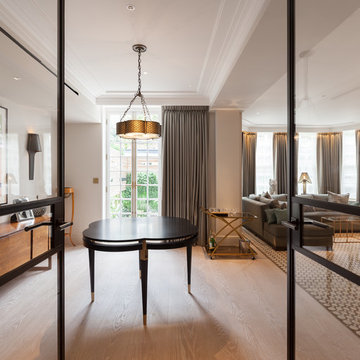
Peter Landers Photography
Idéer för ett stort modernt separat vardagsrum, med ett finrum, vita väggar, ljust trägolv, en standard öppen spis, en spiselkrans i sten, en inbyggd mediavägg och brunt golv
Idéer för ett stort modernt separat vardagsrum, med ett finrum, vita väggar, ljust trägolv, en standard öppen spis, en spiselkrans i sten, en inbyggd mediavägg och brunt golv
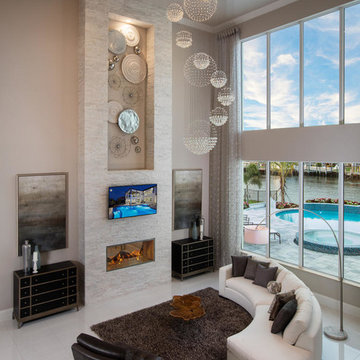
Foto på ett stort funkis allrum med öppen planlösning, med grå väggar, klinkergolv i porslin, en dubbelsidig öppen spis, en spiselkrans i sten, en inbyggd mediavägg och vitt golv
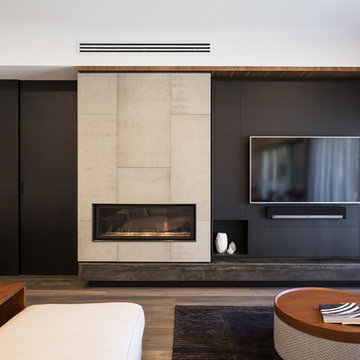
Designed by: PLY Architecture
Photos by: Art Department Creative
Modern inredning av ett mellanstort allrum med öppen planlösning, med ett finrum, vita väggar, mellanmörkt trägolv, en bred öppen spis, en spiselkrans i sten, en inbyggd mediavägg och brunt golv
Modern inredning av ett mellanstort allrum med öppen planlösning, med ett finrum, vita väggar, mellanmörkt trägolv, en bred öppen spis, en spiselkrans i sten, en inbyggd mediavägg och brunt golv
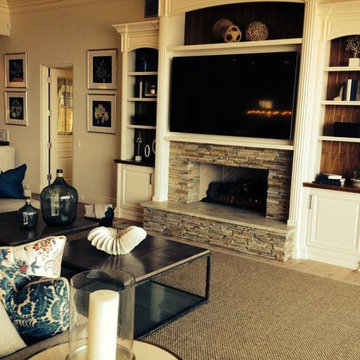
Idéer för mellanstora vintage separata vardagsrum, med ett finrum, beige väggar, ljust trägolv, en standard öppen spis, en spiselkrans i sten, en inbyggd mediavägg och brunt golv
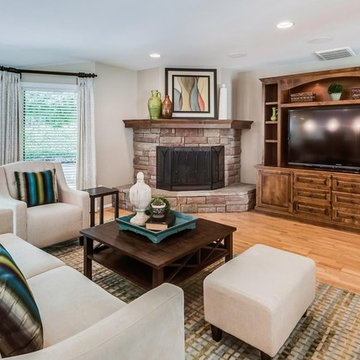
Inspiration för mellanstora klassiska allrum med öppen planlösning, med beige väggar, ljust trägolv, en öppen hörnspis, en spiselkrans i sten, en inbyggd mediavägg och beiget golv
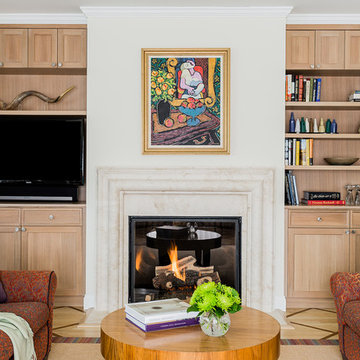
Custom light oak cabinetry for this living room area was designed to coordinate with cabinetry in the adjacent kitchen.
WKD was asked to design a new kitchen, and new millwork in the adjacent family room, creating more of a kitchen lounge. They were also asked to find space for a much needed walk-in pantry, reconfigure a home office and create a mudroom. By moving walls and reorienting doors, spaces were reconfigured to provide more storage and a more welcoming atmosphere. A feature of this kitchen remodel was the unusual combination of a glass counter top for dining, which meets the granite of the island. The custom painted floor creates a happy balance with all the wood tones in the room.
Photos by Michael Lee
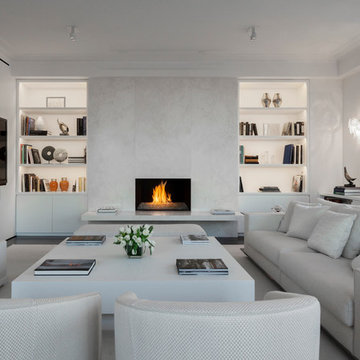
This is minimalism done right. Walls are painted in Benjamin Moore Super White and fireplace has a white marble surround. Club chairs are cream tween, stools are white leather, and gorgeous sconces are Lucite, all grounded by a light gray carpet.
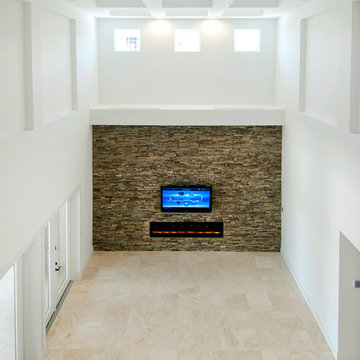
Karli Moore Photography
Modern inredning av ett mycket stort allrum med öppen planlösning, med vita väggar, travertin golv, en bred öppen spis, en spiselkrans i sten och en inbyggd mediavägg
Modern inredning av ett mycket stort allrum med öppen planlösning, med vita väggar, travertin golv, en bred öppen spis, en spiselkrans i sten och en inbyggd mediavägg
7 076 foton på vardagsrum, med en spiselkrans i sten och en inbyggd mediavägg
13