280 foton på vardagsrum, med en spiselkrans i trä
Sortera efter:
Budget
Sortera efter:Populärt i dag
121 - 140 av 280 foton
Artikel 1 av 3
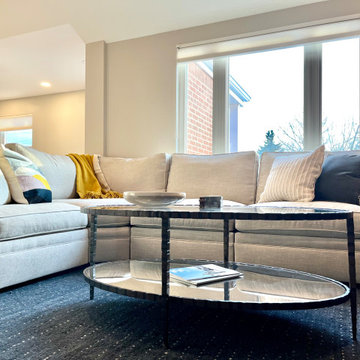
Inspiration för ett litet vintage allrum med öppen planlösning, med beige väggar, vinylgolv, en dubbelsidig öppen spis, en spiselkrans i trä, en väggmonterad TV och brunt golv
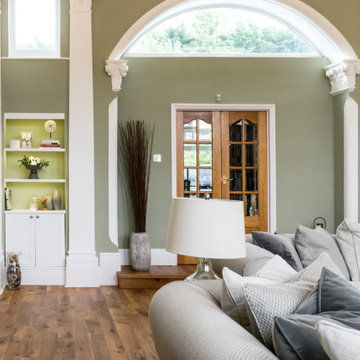
This beautiful calm formal living room was recently redecorated and styled by IH Interiors, check out our other projects here: https://www.ihinteriors.co.uk/portfolio
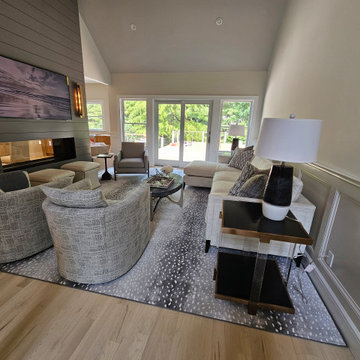
We were able to maximize the seating in this room with a sectional, side chair, two swivels and two ottomans. The ship lap , Hubbartdon Forge Sconces, and gas fireplace provide a cozy environment.
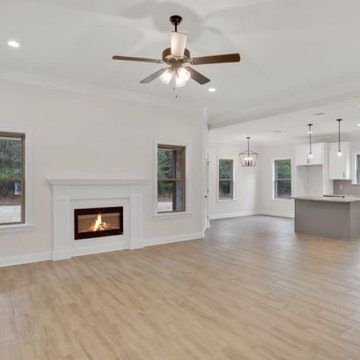
Open floor plan
Bild på ett stort funkis allrum med öppen planlösning, med beige väggar, klinkergolv i keramik, en hängande öppen spis, en spiselkrans i trä och beiget golv
Bild på ett stort funkis allrum med öppen planlösning, med beige väggar, klinkergolv i keramik, en hängande öppen spis, en spiselkrans i trä och beiget golv
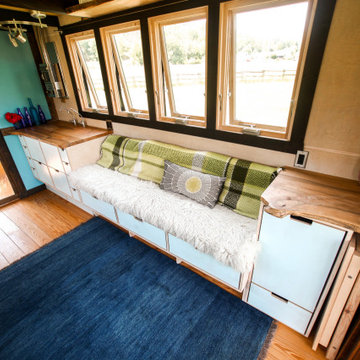
Foto på ett litet funkis loftrum, med beige väggar, ljust trägolv, en hängande öppen spis, en spiselkrans i trä och brunt golv
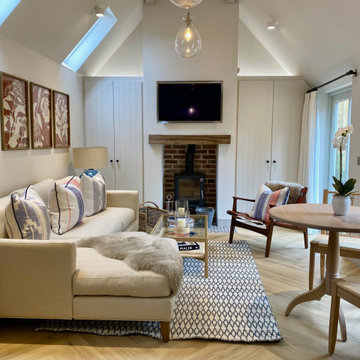
Modern country design, using blues and soft oranges, with ikat prints, natural materials including oak and leather, and striking lighting and artwork
Inspiration för ett litet lantligt separat vardagsrum, med vita väggar, laminatgolv, en öppen vedspis, en spiselkrans i trä, en väggmonterad TV och brunt golv
Inspiration för ett litet lantligt separat vardagsrum, med vita väggar, laminatgolv, en öppen vedspis, en spiselkrans i trä, en väggmonterad TV och brunt golv
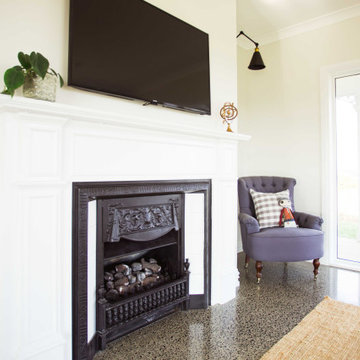
Foto på ett mellanstort rustikt allrum med öppen planlösning, med ett finrum, vita väggar, betonggolv, en standard öppen spis, en spiselkrans i trä, en väggmonterad TV och grått golv
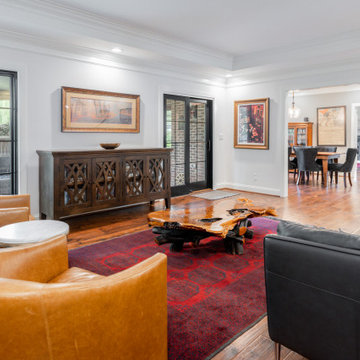
Cast stone fireplace surround and chimney with built in wood and tv center.
Idéer för stora allrum med öppen planlösning, med ett finrum, vita väggar, mellanmörkt trägolv, en öppen vedspis, en spiselkrans i trä och brunt golv
Idéer för stora allrum med öppen planlösning, med ett finrum, vita väggar, mellanmörkt trägolv, en öppen vedspis, en spiselkrans i trä och brunt golv
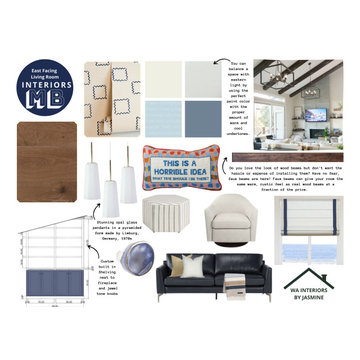
Idéer för att renovera ett stort funkis allrum med öppen planlösning, med ett finrum, vita väggar, mörkt trägolv, en standard öppen spis, en spiselkrans i trä, en inbyggd mediavägg och brunt golv
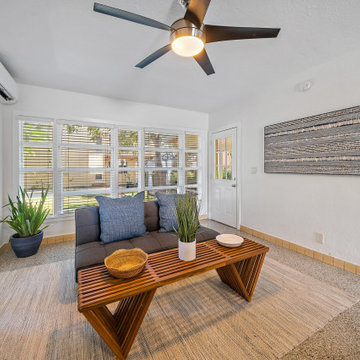
Art deco lobby
Inspiration för ett mellanstort maritimt loftrum, med gula väggar, klinkergolv i keramik, en standard öppen spis, en spiselkrans i trä och flerfärgat golv
Inspiration för ett mellanstort maritimt loftrum, med gula väggar, klinkergolv i keramik, en standard öppen spis, en spiselkrans i trä och flerfärgat golv
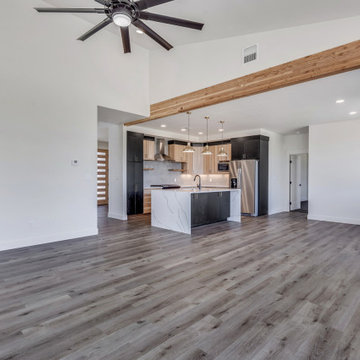
Great Room Living room with dramatic statement wall, ribbon fireplace, and built-in shelves
Foto på ett mellanstort funkis allrum med öppen planlösning, med svarta väggar, ljust trägolv, en bred öppen spis, en spiselkrans i trä och grått golv
Foto på ett mellanstort funkis allrum med öppen planlösning, med svarta väggar, ljust trägolv, en bred öppen spis, en spiselkrans i trä och grått golv
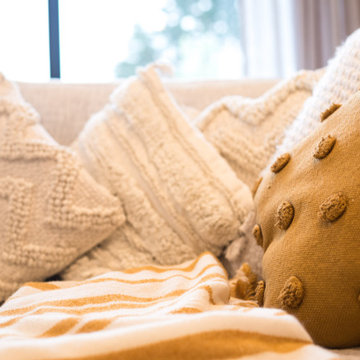
Idéer för mellanstora separata vardagsrum, med vita väggar, heltäckningsmatta, grått golv, en standard öppen spis och en spiselkrans i trä
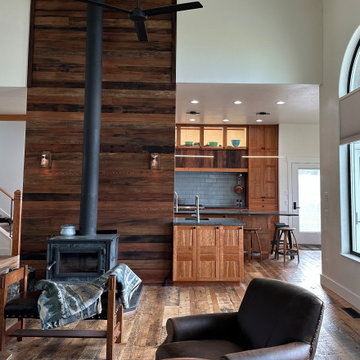
Accent wall of old reclaimed redwood anchors the living room and provides some separation with the large kitchen and creates a focal point with the wood stove. Circle sawn fir floors pull it all together for a relaxed lake home.

This beautiful calm formal living room was recently redecorated and styled by IH Interiors, check out our other projects here: https://www.ihinteriors.co.uk/portfolio
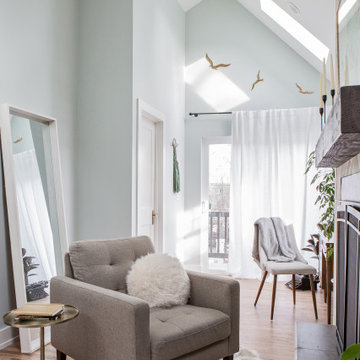
Our client’s charming cottage was no longer meeting the needs of their family. We needed to give them more space but not lose the quaint characteristics that make this little historic home so unique. So we didn’t go up, and we didn’t go wide, instead we took this master suite addition straight out into the backyard and maintained 100% of the original historic façade.
Master Suite
This master suite is truly a private retreat. We were able to create a variety of zones in this suite to allow room for a good night’s sleep, reading by a roaring fire, or catching up on correspondence. The fireplace became the real focal point in this suite. Wrapped in herringbone whitewashed wood planks and accented with a dark stone hearth and wood mantle, we can’t take our eyes off this beauty. With its own private deck and access to the backyard, there is really no reason to ever leave this little sanctuary.
Master Bathroom
The master bathroom meets all the homeowner’s modern needs but has plenty of cozy accents that make it feel right at home in the rest of the space. A natural wood vanity with a mixture of brass and bronze metals gives us the right amount of warmth, and contrasts beautifully with the off-white floor tile and its vintage hex shape. Now the shower is where we had a little fun, we introduced the soft matte blue/green tile with satin brass accents, and solid quartz floor (do you see those veins?!). And the commode room is where we had a lot fun, the leopard print wallpaper gives us all lux vibes (rawr!) and pairs just perfectly with the hex floor tile and vintage door hardware.
Hall Bathroom
We wanted the hall bathroom to drip with vintage charm as well but opted to play with a simpler color palette in this space. We utilized black and white tile with fun patterns (like the little boarder on the floor) and kept this room feeling crisp and bright.
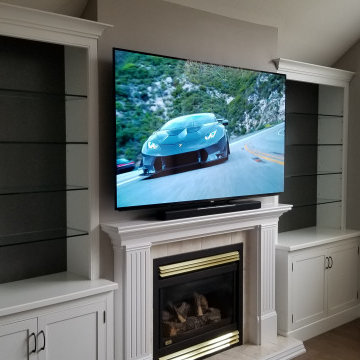
Wall mount installation of a 77" Panasonic OLED 4K TV, with Yamaha soundbar. Above the fireplace, the customer wanted the big screen while maintaining a built in, custom look.
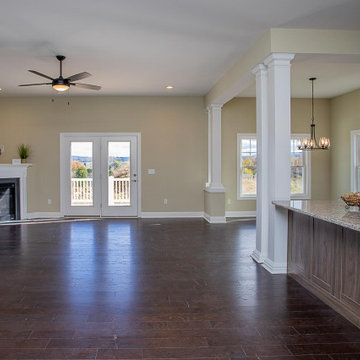
Step in the home and you’re greeted by the tall, vaulted ceilings in a great room that shows off panoramic mountain views. With large windows, you’ll have some of the best views in the Valley!
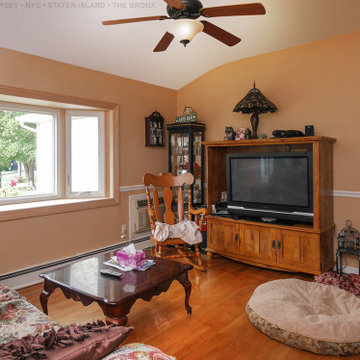
Relaxed living room with new bay window we installed. This large bay window includes two casements and a large picture window in the middle, and looks great with the comfortable seating, wood floors and corner fireplace in this room. Find out more about getting a new bay window in your home from Renewal by Andersen New Jersey, New York City, The Bronx and Staten Island.
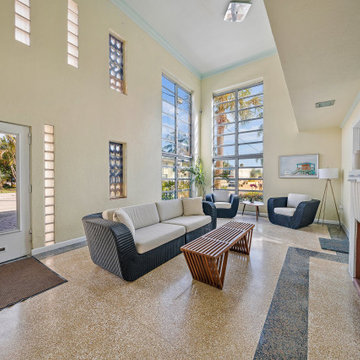
Art deco lobby
Bild på ett mellanstort maritimt loftrum, med gula väggar, klinkergolv i keramik, en standard öppen spis, en spiselkrans i trä och flerfärgat golv
Bild på ett mellanstort maritimt loftrum, med gula väggar, klinkergolv i keramik, en standard öppen spis, en spiselkrans i trä och flerfärgat golv
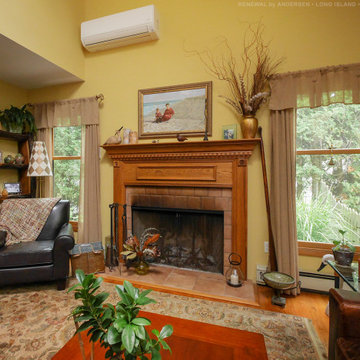
Warm and welcoming living room with dramatic new, wood-interior, cottage style, double hung windows we installed. These new wood windows match the stylish decor perfectly, with wood floors and wood mantle around the fireplace, and their cottage style creates stylish drama. Find out more about getting new windows installed in your home from Renewal by Andersen of Long Island, serving Nassau, Suffolk, Brooklyn and Queens.
280 foton på vardagsrum, med en spiselkrans i trä
7