8 325 foton på vardagsrum, med en spiselkrans i trä
Sortera efter:
Budget
Sortera efter:Populärt i dag
101 - 120 av 8 325 foton
Artikel 1 av 3
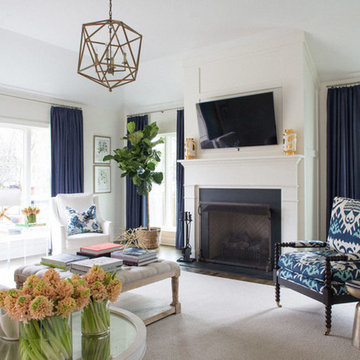
Bild på ett mellanstort vintage separat vardagsrum, med ett finrum, vita väggar, mellanmörkt trägolv, en standard öppen spis, en spiselkrans i trä och en väggmonterad TV
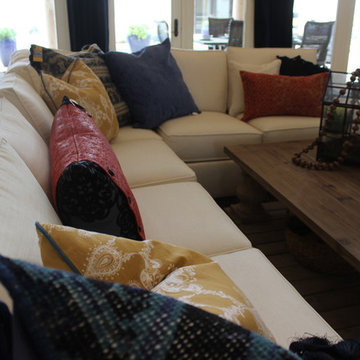
Inspiration för mellanstora moderna allrum med öppen planlösning, med vita väggar, travertin golv, en standard öppen spis, en spiselkrans i trä och en väggmonterad TV
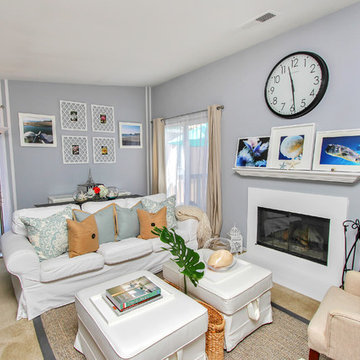
After photos of small scale apartment living room.
Aubrey Antis, Photographer
Inspiration för ett litet maritimt vardagsrum, med blå väggar, heltäckningsmatta, en standard öppen spis, en spiselkrans i trä och en fristående TV
Inspiration för ett litet maritimt vardagsrum, med blå väggar, heltäckningsmatta, en standard öppen spis, en spiselkrans i trä och en fristående TV
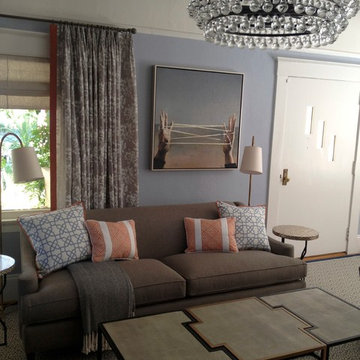
Living/ Family room- comfortable and inviting. Powder blue, orange and gray palate.
Idéer för ett litet klassiskt allrum med öppen planlösning, med blå väggar, mellanmörkt trägolv, en standard öppen spis, en spiselkrans i trä och en väggmonterad TV
Idéer för ett litet klassiskt allrum med öppen planlösning, med blå väggar, mellanmörkt trägolv, en standard öppen spis, en spiselkrans i trä och en väggmonterad TV
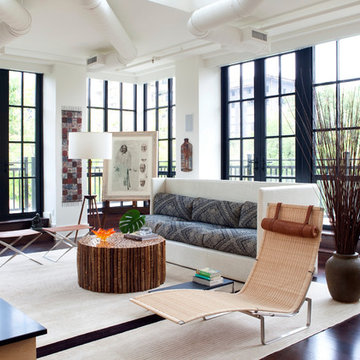
Stacy Zarin Goldberg
Idéer för att renovera ett stort funkis allrum med öppen planlösning, med vita väggar, mörkt trägolv, en dubbelsidig öppen spis, en spiselkrans i trä, brunt golv och en inbyggd mediavägg
Idéer för att renovera ett stort funkis allrum med öppen planlösning, med vita väggar, mörkt trägolv, en dubbelsidig öppen spis, en spiselkrans i trä, brunt golv och en inbyggd mediavägg

A barn home got a complete remodel and the result is breathtaking. Take a look at this moody lounge/living room area with an exposed white oak ceiling, chevron painted accent wall with recessed electric fireplace, rustic wood floors and countless customized touches.

A cabin in Western Wisconsin is transformed from within to become a serene and modern retreat. In a past life, this cabin was a fishing cottage which was part of a resort built in the 1920’s on a small lake not far from the Twin Cities. The cabin has had multiple additions over the years so improving flow to the outdoor space, creating a family friendly kitchen, and relocating a bigger master bedroom on the lake side were priorities. The solution was to bring the kitchen from the back of the cabin up to the front, reduce the size of an overly large bedroom in the back in order to create a more generous front entry way/mudroom adjacent to the kitchen, and add a fireplace in the center of the main floor.
Photographer: Wing Ta
Interior Design: Jennaea Gearhart Design

The Living Room also received new white-oak hardwood flooring. We re-finished the existing built-in cabinets in a darker, richer stain to ground the space. The sofas from Italy are upholstered in leather and a linen-cotton blend, the coffee table from LA is topped with a unique green marble slab, and for the corner table, we designed a custom-made walnut waterfall table with a local craftsman.

Idéer för mellanstora funkis allrum med öppen planlösning, med vita väggar, mellanmörkt trägolv, en standard öppen spis, en spiselkrans i trä, en väggmonterad TV och beiget golv
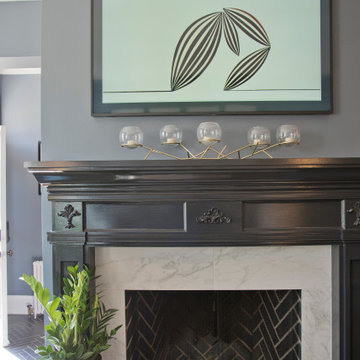
Inspiration för ett litet vintage separat vardagsrum, med ett bibliotek, grå väggar, mellanmörkt trägolv, en standard öppen spis, en spiselkrans i trä, en väggmonterad TV och brunt golv

This Rivers Spencer living room was designed with the idea of livable luxury in mind. Using soft tones of blues, taupes, and whites the space is serene and comfortable for the home owner.

Idéer för ett litet eklektiskt allrum med öppen planlösning, med ett finrum, beige väggar, heltäckningsmatta, en hängande öppen spis, en spiselkrans i trä, en väggmonterad TV och beiget golv

Gorgeous bright and airy family room featuring a large shiplap fireplace and feature wall into vaulted ceilings. Several tones and textures make this a cozy space for this family of 3. Custom draperies, a recliner sofa, large area rug and a touch of leather complete the space.
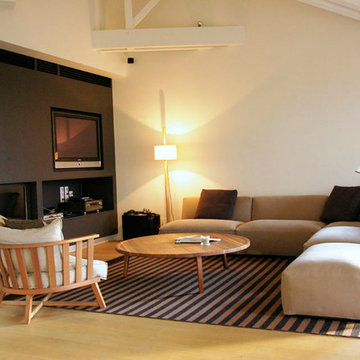
Rénovation complète d'une maison à Lyon.
Salon scandinave par DME batiment
Inspiration för stora skandinaviska allrum med öppen planlösning, med ett finrum, vita väggar, ljust trägolv, en standard öppen spis, en spiselkrans i trä, en inbyggd mediavägg och beiget golv
Inspiration för stora skandinaviska allrum med öppen planlösning, med ett finrum, vita väggar, ljust trägolv, en standard öppen spis, en spiselkrans i trä, en inbyggd mediavägg och beiget golv
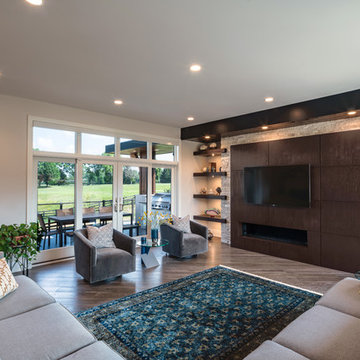
Kelly Ann Photos
Idéer för stora funkis allrum med öppen planlösning, med grå väggar, ljust trägolv, en bred öppen spis, en spiselkrans i trä och en väggmonterad TV
Idéer för stora funkis allrum med öppen planlösning, med grå väggar, ljust trägolv, en bred öppen spis, en spiselkrans i trä och en väggmonterad TV
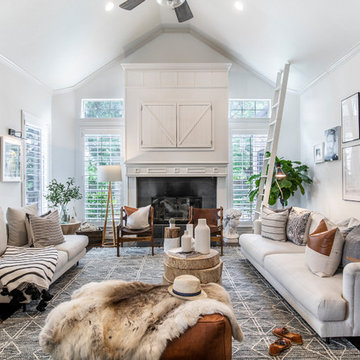
Inspiration för ett stort maritimt allrum med öppen planlösning, med vita väggar, mörkt trägolv, en dold TV, en standard öppen spis, en spiselkrans i trä och brunt golv
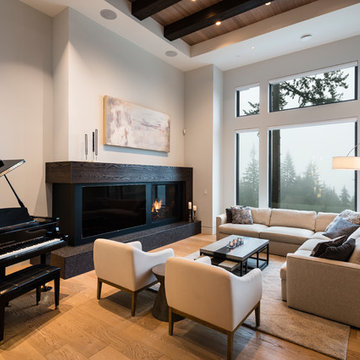
For a family that loves hosting large gatherings, this expansive home is a dream; boasting two unique entertaining spaces, each expanding onto outdoor-living areas, that capture its magnificent views. The sheer size of the home allows for various ‘experiences’; from a rec room perfect for hosting game day and an eat-in wine room escape on the lower-level, to a calming 2-story family greatroom on the main. Floors are connected by freestanding stairs, framing a custom cascading-pendant light, backed by a stone accent wall, and facing a 3-story waterfall. A custom metal art installation, templated from a cherished tree on the property, both brings nature inside and showcases the immense vertical volume of the house.
Photography: Paul Grdina

Custom shiplap fireplace design with electric fireplace insert, elm barn beam and wall mounted TV.
Inspiration för mellanstora lantliga separata vardagsrum, med grå väggar, heltäckningsmatta, en hängande öppen spis, en spiselkrans i trä, en väggmonterad TV och beiget golv
Inspiration för mellanstora lantliga separata vardagsrum, med grå väggar, heltäckningsmatta, en hängande öppen spis, en spiselkrans i trä, en väggmonterad TV och beiget golv
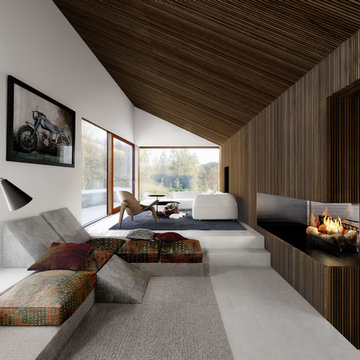
Exempel på ett mellanstort modernt separat vardagsrum, med ett finrum, vita väggar, laminatgolv, en standard öppen spis, en spiselkrans i trä, en väggmonterad TV och grått golv

Inspiration för ett stort vintage separat vardagsrum, med en hemmabar, vita väggar, ljust trägolv, en standard öppen spis, en spiselkrans i trä, en väggmonterad TV och beiget golv
8 325 foton på vardagsrum, med en spiselkrans i trä
6