8 325 foton på vardagsrum, med en spiselkrans i trä
Sortera efter:
Budget
Sortera efter:Populärt i dag
121 - 140 av 8 325 foton
Artikel 1 av 3

Cesar Rubio Photography
Klassisk inredning av ett stort allrum med öppen planlösning, med en hemmabar, grå väggar, ljust trägolv, en standard öppen spis, en spiselkrans i trä och en inbyggd mediavägg
Klassisk inredning av ett stort allrum med öppen planlösning, med en hemmabar, grå väggar, ljust trägolv, en standard öppen spis, en spiselkrans i trä och en inbyggd mediavägg

Full design of all Architectural details and finishes with turn-key furnishings and styling throughout with this Grand Living room.
Photography by Carlson Productions, LLC

Klassisk inredning av ett stort allrum med öppen planlösning, med beige väggar, en standard öppen spis, en väggmonterad TV, ett musikrum, mörkt trägolv och en spiselkrans i trä

photo credit: www.mikikokikuyama.com
Inspiration för ett stort maritimt allrum med öppen planlösning, med beige väggar, en standard öppen spis, en inbyggd mediavägg, klinkergolv i porslin, en spiselkrans i trä och beiget golv
Inspiration för ett stort maritimt allrum med öppen planlösning, med beige väggar, en standard öppen spis, en inbyggd mediavägg, klinkergolv i porslin, en spiselkrans i trä och beiget golv
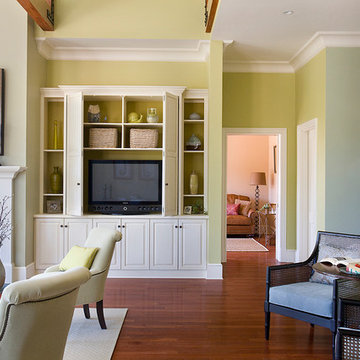
This New England farmhouse style+5,000 square foot new custom home is located at The Pinehills in Plymouth MA.
The design of Talcott Pines recalls the simple architecture of the American farmhouse. The massing of the home was designed to appear as though it was built over time. The center section – the “Big House” - is flanked on one side by a three-car garage (“The Barn”) and on the other side by the master suite (”The Tower”).

This bay-fronted living room was transformedww thanks to a new bold colour scheme. We added panelling to create depth with a deep blue on the walls and tonal grey to lower the tall ceilings and create a more intimate setting. The furniture was replaced with bespoke sofa and fabric from British sofa maker William Yeoward. The gas fireplace was also replaced and curtains lined with a border to give them a new lease of life.
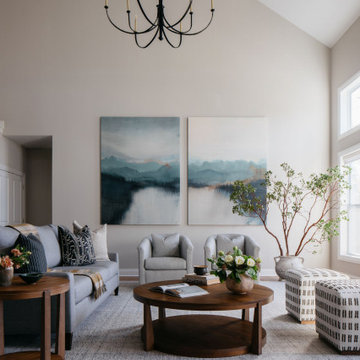
Download our free ebook, Creating the Ideal Kitchen. DOWNLOAD NOW
Alice and Dave are on their 2nd home with TKS Design Group, having completed the remodel of a kitchen, primary bath and laundry/mudroom in their previous home. This new home is a bit different in that it is new construction. The house has beautiful space and light but they needed help making it feel like a home.
In the living room, Alice and Dave plan to host family at their home often and wanted a space that had plenty of comfy seating for conversation, but also an area to play games. So, our vision started with a search for luxurious but durable fabric along with multiple types of seating to bring the entire space together. Our light-filled living room is now warm and inviting to accommodate Alice and Dave’s weekend visitors.
The multiple types of seating chosen include a large sofa, two chairs, along with two occasional ottomans in both solids and patterns and all in easy to care for performance fabrics. Underneath, we layered a soft wool rug with cool tones that complimented both the warm tones of the wood floor and the cool tones of the fabric seating. A beautiful occasional table and a large cocktail table round out the space.
We took advantage of this room’s height by placing oversized artwork on the largest wall to create a place for your eyes to rest and to take advantage of the room’s scale. The TV was relocated to its current location over the fireplace, and a new light fixture scaled appropriately to the room’s ceiling height gives the space a more comfortable, approachable feel. Lastly, carefully chosen accessories including books, plants, and bowls complete this family’s new living space.
Photography by @MargaretRajic
Do you have a new home that has great bones but just doesn’t feel comfortable and you can’t quite figure out why? Contact us here to see how we can help!

Welcome to our Mid-Century Modern haven with a twist! Blending classic mid-century elements with a unique touch, we've embraced fluted wood walls, a striking corner fireplace, and bold oversized art to redefine our living and dining space.

Inspiration för mellanstora retro vardagsrum, med bruna väggar, ljust trägolv, en spiselkrans i trä, en väggmonterad TV och brunt golv
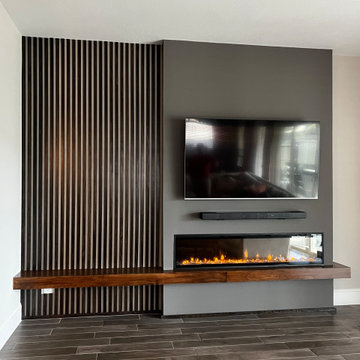
Embedded electric fireplace, into a new decorative wall with wooden slats and a bench / mantle in the same stained color
Bild på ett mellanstort funkis separat vardagsrum, med ett bibliotek, grå väggar, klinkergolv i keramik, en standard öppen spis, en spiselkrans i trä, en väggmonterad TV och brunt golv
Bild på ett mellanstort funkis separat vardagsrum, med ett bibliotek, grå väggar, klinkergolv i keramik, en standard öppen spis, en spiselkrans i trä, en väggmonterad TV och brunt golv

What’s your thing with DFS - How To Create A Serene, Calm Home.
‘'My thing is making your home your sanctuary, using sumptuous fabrics, neutral tones and clever pairings to create the ultimate in laid-back luxury.’’ My dream room includes the DFS Extravagance sofa with beautiful wooden lattice detailing on the arms, creating an artisanal effect and stylish point of contrast to a neutral décor. I have combined the sofa with the Still chair from the Halo Luxe collection exclusively at DFS. The popular Carrera coffee table in white marble effect completes this look.

Foto på ett stort vintage allrum med öppen planlösning, med grå väggar, mellanmörkt trägolv, en standard öppen spis, en spiselkrans i trä, en väggmonterad TV och brunt golv
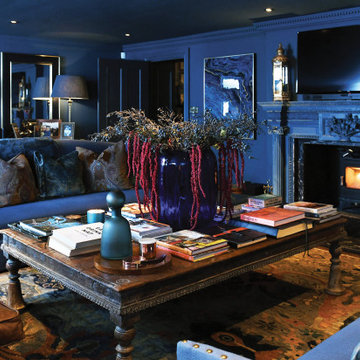
Inspiration för ett mellanstort vintage vardagsrum, med ett finrum, blå väggar, mellanmörkt trägolv, en öppen vedspis, en spiselkrans i trä, en väggmonterad TV och brunt golv

Victorian terrace living/dining room with traditional style horseshoe fireplace, feature wallpaper wall and white shutters
Inspiration för mellanstora klassiska allrum med öppen planlösning, med ett finrum, mellanmörkt trägolv, en standard öppen spis, en spiselkrans i trä, en fristående TV, brunt golv och beige väggar
Inspiration för mellanstora klassiska allrum med öppen planlösning, med ett finrum, mellanmörkt trägolv, en standard öppen spis, en spiselkrans i trä, en fristående TV, brunt golv och beige väggar
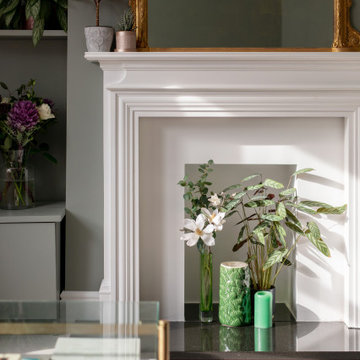
Warm and light living room
Inspiration för mellanstora moderna allrum med öppen planlösning, med ett finrum, gröna väggar, laminatgolv, en standard öppen spis, en spiselkrans i trä, en fristående TV och vitt golv
Inspiration för mellanstora moderna allrum med öppen planlösning, med ett finrum, gröna väggar, laminatgolv, en standard öppen spis, en spiselkrans i trä, en fristående TV och vitt golv

Martha O'Hara Interiors, Interior Design & Photo Styling | Troy Thies, Photography | Swan Architecture, Architect | Great Neighborhood Homes, Builder
Please Note: All “related,” “similar,” and “sponsored” products tagged or listed by Houzz are not actual products pictured. They have not been approved by Martha O’Hara Interiors nor any of the professionals credited. For info about our work: design@oharainteriors.com
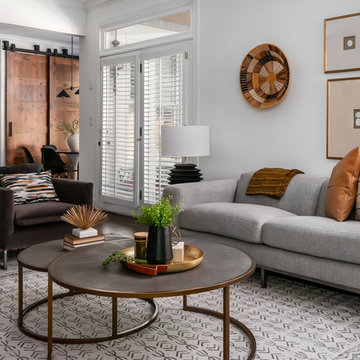
Carrying the walnut tone from the kitchen over to the family room.
Nordisk inredning av ett mellanstort allrum med öppen planlösning, med vita väggar, mörkt trägolv, en standard öppen spis, en spiselkrans i trä, en väggmonterad TV och brunt golv
Nordisk inredning av ett mellanstort allrum med öppen planlösning, med vita väggar, mörkt trägolv, en standard öppen spis, en spiselkrans i trä, en väggmonterad TV och brunt golv
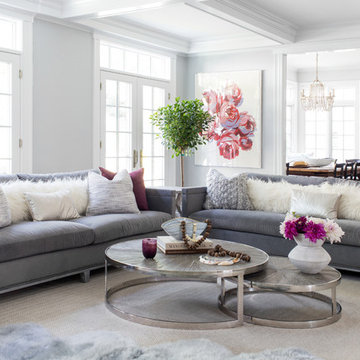
Raquel Langworthy
Maritim inredning av ett mellanstort allrum med öppen planlösning, med grå väggar, mellanmörkt trägolv, en standard öppen spis, en spiselkrans i trä, en väggmonterad TV och brunt golv
Maritim inredning av ett mellanstort allrum med öppen planlösning, med grå väggar, mellanmörkt trägolv, en standard öppen spis, en spiselkrans i trä, en väggmonterad TV och brunt golv
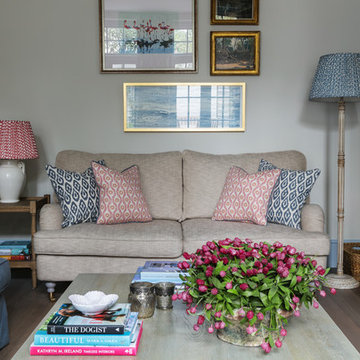
We were taking cues from french country style for the colours and feel of this house. Soft provincial blues with washed reds, and grey or worn wood tones. I love the big new mantelpiece we fitted, and the new french doors with the mullioned windows, keeping it classic but with a fresh twist by painting the woodwork blue. Photographer: Nick George
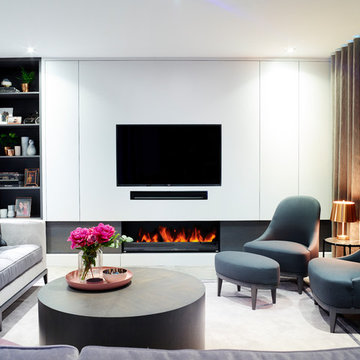
Rachael Smith
Inspiration för ett mellanstort funkis separat vardagsrum, med ett finrum, grå väggar, mellanmörkt trägolv, en bred öppen spis, en spiselkrans i trä och en inbyggd mediavägg
Inspiration för ett mellanstort funkis separat vardagsrum, med ett finrum, grå väggar, mellanmörkt trägolv, en bred öppen spis, en spiselkrans i trä och en inbyggd mediavägg
8 325 foton på vardagsrum, med en spiselkrans i trä
7