306 foton på vardagsrum, med en spiselkrans i trä
Sortera efter:
Budget
Sortera efter:Populärt i dag
61 - 80 av 306 foton
Artikel 1 av 3
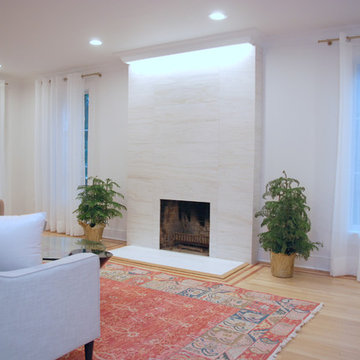
Robin Bailey
Bild på ett mellanstort funkis separat vardagsrum, med ett finrum, vita väggar, ljust trägolv, en standard öppen spis och en spiselkrans i trä
Bild på ett mellanstort funkis separat vardagsrum, med ett finrum, vita väggar, ljust trägolv, en standard öppen spis och en spiselkrans i trä
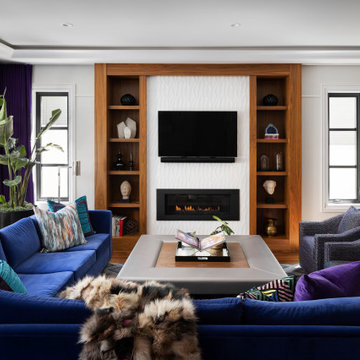
Winner of Home of The Year 2022 - Western Living Magazine
Idéer för stora eklektiska vardagsrum, med vita väggar, mellanmörkt trägolv, en standard öppen spis och en spiselkrans i trä
Idéer för stora eklektiska vardagsrum, med vita väggar, mellanmörkt trägolv, en standard öppen spis och en spiselkrans i trä
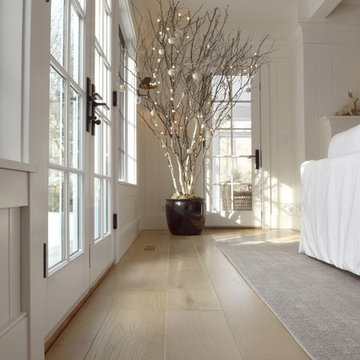
This sanctuary-like home is light, bright, and airy with a relaxed yet elegant finish. Influenced by Scandinavian décor, the wide plank floor strikes the perfect balance of serenity in the design. Floor: 9-1/2” wide-plank Vintage French Oak Rustic Character Victorian Collection hand scraped pillowed edge color Scandinavian Beige Satin Hardwax Oil. For more information please email us at: sales@signaturehardwoods.com
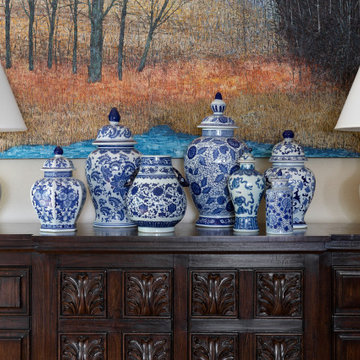
Sideboard with ginger jar collection in Traditional-style living room
Idéer för ett mellanstort klassiskt separat vardagsrum, med ett finrum, gula väggar, ljust trägolv, en standard öppen spis och en spiselkrans i trä
Idéer för ett mellanstort klassiskt separat vardagsrum, med ett finrum, gula väggar, ljust trägolv, en standard öppen spis och en spiselkrans i trä
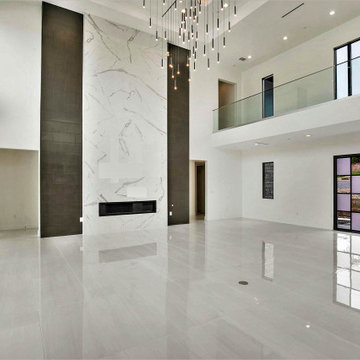
Great Room
Inredning av ett modernt stort allrum med öppen planlösning, med ett finrum, vita väggar, klinkergolv i porslin, en spiselkrans i trä, en väggmonterad TV och vitt golv
Inredning av ett modernt stort allrum med öppen planlösning, med ett finrum, vita väggar, klinkergolv i porslin, en spiselkrans i trä, en väggmonterad TV och vitt golv
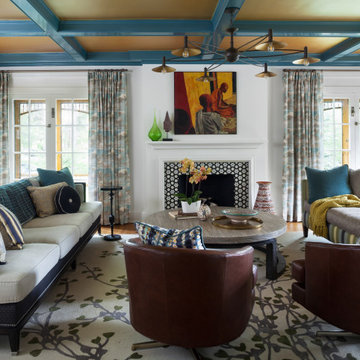
Wow, now this is living and relaxing at its finest.
Bild på ett vintage separat vardagsrum, med ett finrum, vita väggar, mellanmörkt trägolv, en standard öppen spis, en spiselkrans i trä och brunt golv
Bild på ett vintage separat vardagsrum, med ett finrum, vita väggar, mellanmörkt trägolv, en standard öppen spis, en spiselkrans i trä och brunt golv
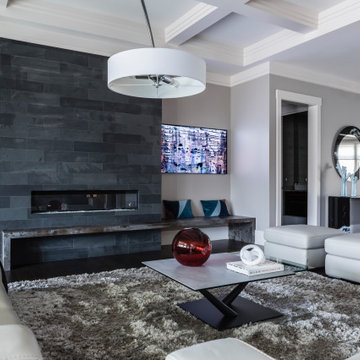
Contemporary Living Room
Idéer för att renovera ett stort funkis allrum med öppen planlösning, med ett finrum, grå väggar, mörkt trägolv, en standard öppen spis, en spiselkrans i trä, en väggmonterad TV och brunt golv
Idéer för att renovera ett stort funkis allrum med öppen planlösning, med ett finrum, grå väggar, mörkt trägolv, en standard öppen spis, en spiselkrans i trä, en väggmonterad TV och brunt golv
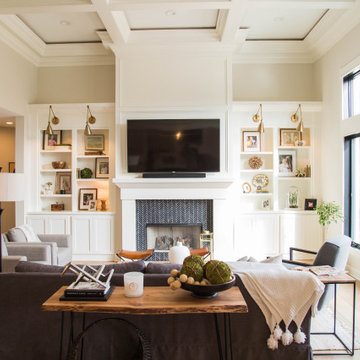
Custom built-ins, new flooring and paint help to create an updated look to the home.
Inredning av ett modernt stort separat vardagsrum, med ett finrum, beige väggar, mellanmörkt trägolv, en standard öppen spis, en spiselkrans i trä, en väggmonterad TV och brunt golv
Inredning av ett modernt stort separat vardagsrum, med ett finrum, beige väggar, mellanmörkt trägolv, en standard öppen spis, en spiselkrans i trä, en väggmonterad TV och brunt golv
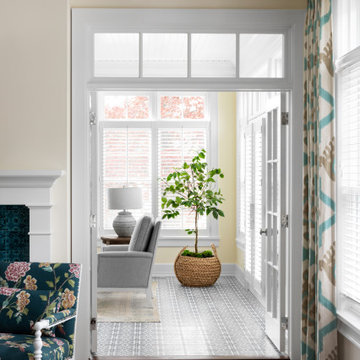
A young family sought their forever home where they would grow together and create lasting memories. Designing this custom home on a spacious 4.5-acre waterfront lot provided the perfect setting to create an openness with spaces where every member of the family could enjoy.
The primary goal was to maximize the lake views with separate special spaces for various uses and activities, yet with an open concept for connection between rooms. They wanted a home that would stand the test of time and grow with the family.
Traditional with a classic sensibility lead the design theme. A happy color palette of soft toned colors in blues, pinks, and turquoise - with a nod to lake living through patterns, and natural elements - provides a lived in and welcoming sense. It’s eclectic flair of polished sparkle finds balanced with rustic detailing that gives it a curated presentation with classic styling for the sense of a home that has always been there.
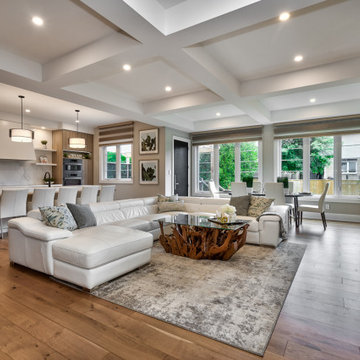
Open Concept Living/Dinning and kitchen
Foto på ett stort funkis allrum med öppen planlösning, med beige väggar, ljust trägolv, en standard öppen spis, en spiselkrans i trä, en väggmonterad TV och beiget golv
Foto på ett stort funkis allrum med öppen planlösning, med beige väggar, ljust trägolv, en standard öppen spis, en spiselkrans i trä, en väggmonterad TV och beiget golv
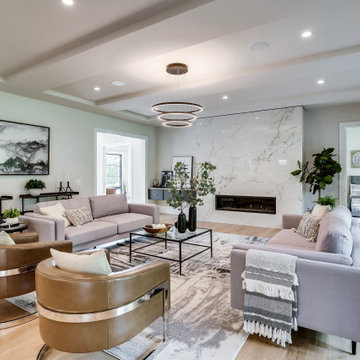
Inspiration för stora klassiska allrum med öppen planlösning, med ljust trägolv, en standard öppen spis, en spiselkrans i trä och brunt golv

Cozy formal living room with two soft velvet Restoration Hardware sofas that face each other over glass and stone coffee table. The quality is elevated by the hand-crafted porcelain chandelier and golden rug.

Inspiration för ett stort funkis allrum med öppen planlösning, med vita väggar, mellanmörkt trägolv, en standard öppen spis, en spiselkrans i trä, en inbyggd mediavägg och grått golv
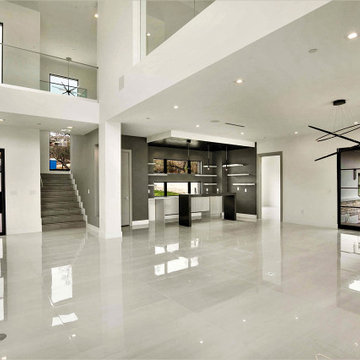
Great Room
Idéer för att renovera ett stort funkis allrum med öppen planlösning, med ett finrum, vita väggar, klinkergolv i porslin, en spiselkrans i trä, en väggmonterad TV och vitt golv
Idéer för att renovera ett stort funkis allrum med öppen planlösning, med ett finrum, vita väggar, klinkergolv i porslin, en spiselkrans i trä, en väggmonterad TV och vitt golv
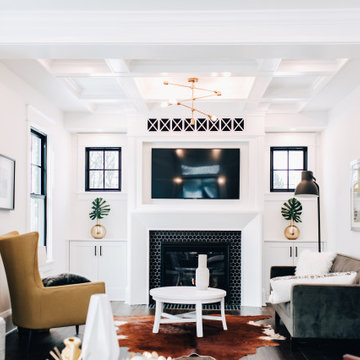
a modern approach to traditional style in this renovation of a 1904 foursquare in the heart of Minneapolis
Foto på ett mellanstort funkis separat vardagsrum, med ett finrum, vita väggar, mörkt trägolv, en standard öppen spis, en spiselkrans i trä, en väggmonterad TV och brunt golv
Foto på ett mellanstort funkis separat vardagsrum, med ett finrum, vita väggar, mörkt trägolv, en standard öppen spis, en spiselkrans i trä, en väggmonterad TV och brunt golv
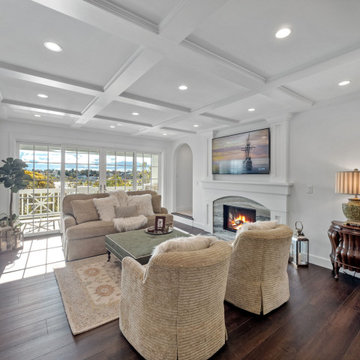
Shingle details and handsome stone accents give this traditional carriage house the look of days gone by while maintaining all of the convenience of today. The goal for this home was to maximize the views of the lake and this three-story home does just that. With multi-level porches and an abundance of windows facing the water. The exterior reflects character, timelessness, and architectural details to create a traditional waterfront home.
The exterior details include curved gable rooflines, crown molding, limestone accents, cedar shingles, arched limestone head garage doors, corbels, and an arched covered porch. Objectives of this home were open living and abundant natural light. This waterfront home provides space to accommodate entertaining, while still living comfortably for two. The interior of the home is distinguished as well as comfortable.
Graceful pillars at the covered entry lead into the lower foyer. The ground level features a bonus room, full bath, walk-in closet, and garage. Upon entering the main level, the south-facing wall is filled with numerous windows to provide the entire space with lake views and natural light. The hearth room with a coffered ceiling and covered terrace opens to the kitchen and dining area.
The best views were saved on the upper level for the master suite. Third-floor of this traditional carriage house is a sanctuary featuring an arched opening covered porch, two walk-in closets, and an en suite bathroom with a tub and shower.
Round Lake carriage house is located in Charlevoix, Michigan. Round lake is the best natural harbor on Lake Michigan. Surrounded by the City of Charlevoix, it is uniquely situated in an urban center, but with access to thousands of acres of the beautiful waters of northwest Michigan. The lake sits between Lake Michigan to the west and Lake Charlevoix to the east.
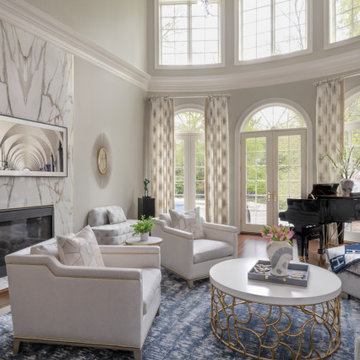
Inspiration för stora klassiska allrum med öppen planlösning, med grå väggar, mörkt trägolv, en dubbelsidig öppen spis, en spiselkrans i trä och en väggmonterad TV
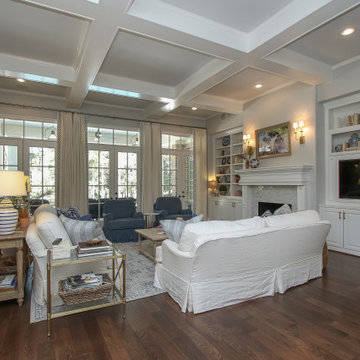
Inspiration för stora klassiska allrum med öppen planlösning, med grå väggar, mörkt trägolv, en standard öppen spis, en spiselkrans i trä, en inbyggd mediavägg och brunt golv
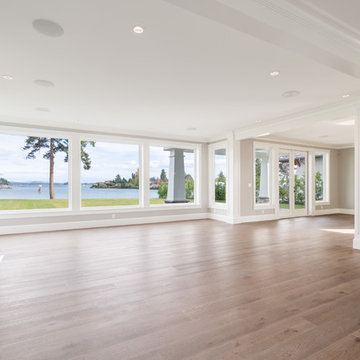
LIDA Construction Interior Designer - Lawrie Keogh
Idéer för stora vintage allrum med öppen planlösning, med ett finrum, beige väggar, en standard öppen spis, en spiselkrans i trä, beiget golv och mellanmörkt trägolv
Idéer för stora vintage allrum med öppen planlösning, med ett finrum, beige väggar, en standard öppen spis, en spiselkrans i trä, beiget golv och mellanmörkt trägolv
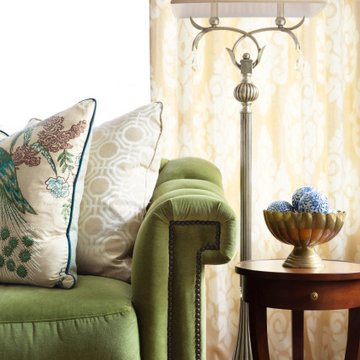
Formal living space with green tufted-back sofa.
Idéer för att renovera ett mellanstort vintage separat vardagsrum, med ett finrum, gula väggar, ljust trägolv, en standard öppen spis och en spiselkrans i trä
Idéer för att renovera ett mellanstort vintage separat vardagsrum, med ett finrum, gula väggar, ljust trägolv, en standard öppen spis och en spiselkrans i trä
306 foton på vardagsrum, med en spiselkrans i trä
4