306 foton på vardagsrum, med en spiselkrans i trä
Sortera efter:
Budget
Sortera efter:Populärt i dag
141 - 160 av 306 foton
Artikel 1 av 3
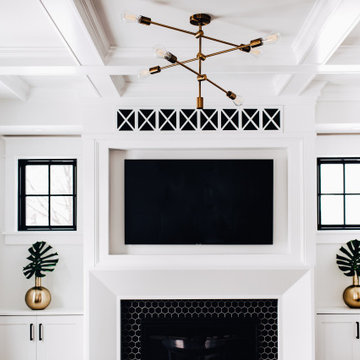
Modern and traditional styles unite
Foto på ett mellanstort vintage vardagsrum, med mellanmörkt trägolv, en standard öppen spis, en spiselkrans i trä, en inbyggd mediavägg och brunt golv
Foto på ett mellanstort vintage vardagsrum, med mellanmörkt trägolv, en standard öppen spis, en spiselkrans i trä, en inbyggd mediavägg och brunt golv
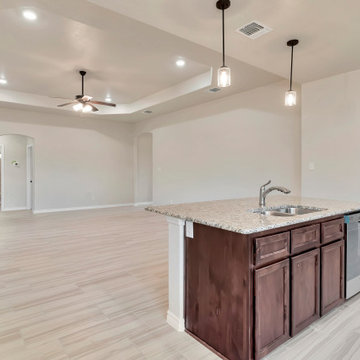
Idéer för ett stort klassiskt allrum med öppen planlösning, med ett finrum, vita väggar, klinkergolv i keramik, en öppen hörnspis, en spiselkrans i trä, en väggmonterad TV och beiget golv
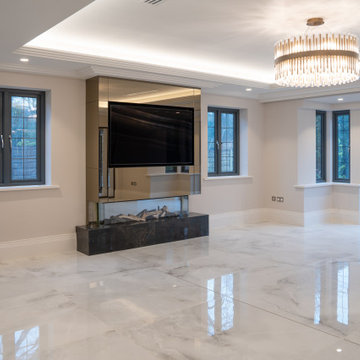
Open space living room with large format tiles
Idéer för att renovera ett funkis allrum med öppen planlösning, med vita väggar, klinkergolv i porslin, en standard öppen spis, en spiselkrans i trä, en inbyggd mediavägg och vitt golv
Idéer för att renovera ett funkis allrum med öppen planlösning, med vita väggar, klinkergolv i porslin, en standard öppen spis, en spiselkrans i trä, en inbyggd mediavägg och vitt golv
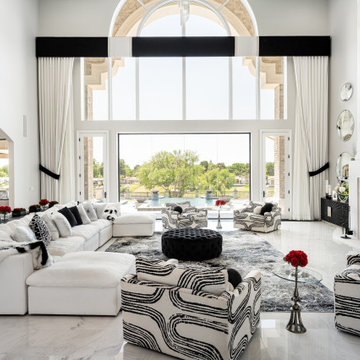
We love this formal living room with floor-length windows, the stone fireplace surround, and marble floors.
Inspiration för ett mycket stort funkis allrum med öppen planlösning, med ett finrum, vita väggar, marmorgolv, en standard öppen spis, en inbyggd mediavägg, en spiselkrans i trä och vitt golv
Inspiration för ett mycket stort funkis allrum med öppen planlösning, med ett finrum, vita väggar, marmorgolv, en standard öppen spis, en inbyggd mediavägg, en spiselkrans i trä och vitt golv
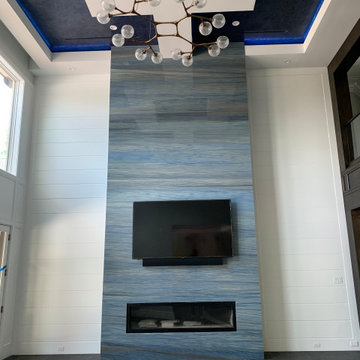
Idéer för att renovera ett allrum med öppen planlösning, med vita väggar, mörkt trägolv, en standard öppen spis, en spiselkrans i trä, en väggmonterad TV och brunt golv
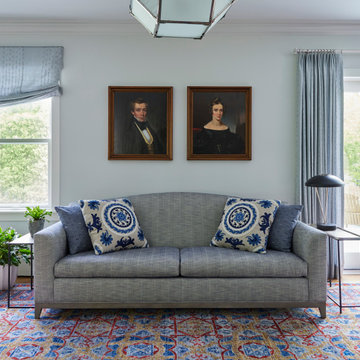
Exempel på ett klassiskt allrum med öppen planlösning, med blå väggar, mellanmörkt trägolv, en standard öppen spis, en spiselkrans i trä, en väggmonterad TV och brunt golv
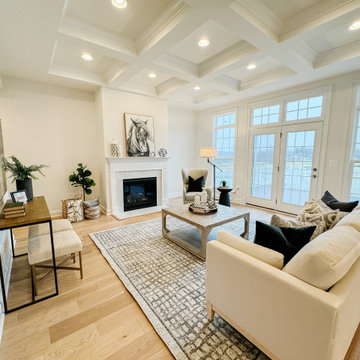
Inredning av ett klassiskt stort allrum med öppen planlösning, med vita väggar, ljust trägolv, en standard öppen spis, en spiselkrans i trä och beiget golv
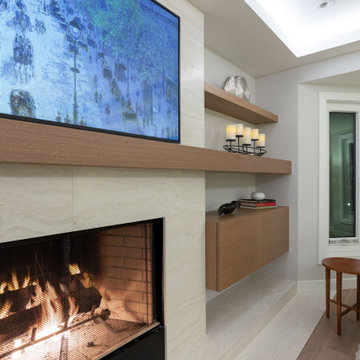
Foto på ett stort vintage vardagsrum, med vita väggar, mellanmörkt trägolv, en spiselkrans i trä och brunt golv
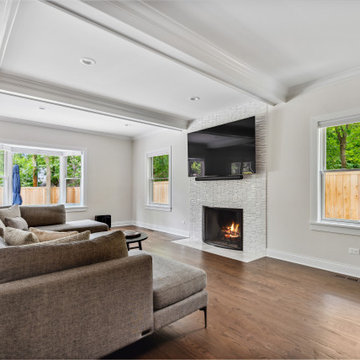
Brand new custom home build. Custom cabinets, quartz counters, hardwood floors throughout, custom lighting throughout. Butlers pantry, wet bar, 2nd floor laundry, fireplace, fully finished basement with game room, guest room and workout room. Custom landscape and hardscape.
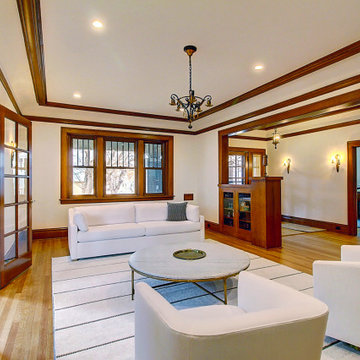
With love, care and much hard work, the living room was brought back to its original condition. In traditional Craftsman style where every element strives to serve multiple purposes, the half height bookshelves both divide the formal space, offer an attractive space to display books and, due to their lower height, provide a connection to the entry foyer and office beyond.
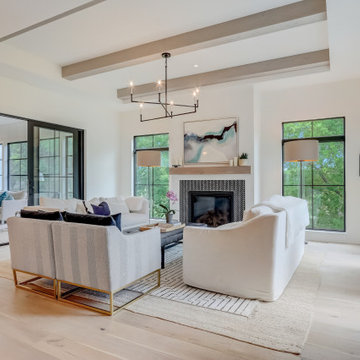
Idéer för ett stort lantligt allrum med öppen planlösning, med vita väggar, ljust trägolv, en standard öppen spis, en spiselkrans i trä och brunt golv
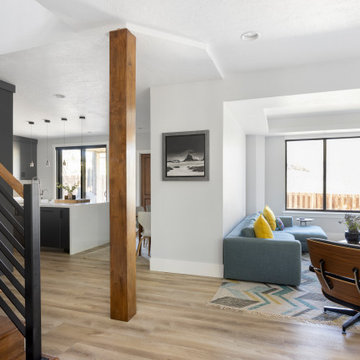
living room
Modern inredning av ett litet allrum med öppen planlösning, med grå väggar, laminatgolv, en standard öppen spis, en spiselkrans i trä, en väggmonterad TV och brunt golv
Modern inredning av ett litet allrum med öppen planlösning, med grå väggar, laminatgolv, en standard öppen spis, en spiselkrans i trä, en väggmonterad TV och brunt golv
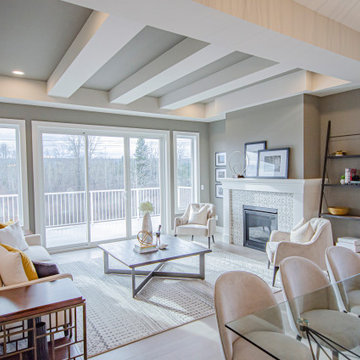
Exempel på ett mellanstort klassiskt allrum med öppen planlösning, med grå väggar, ljust trägolv, en standard öppen spis, en spiselkrans i trä och grått golv
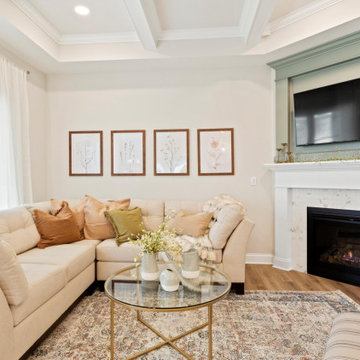
Foto på ett mellanstort allrum med öppen planlösning, med beige väggar, vinylgolv, en öppen hörnspis, en spiselkrans i trä, en väggmonterad TV och brunt golv
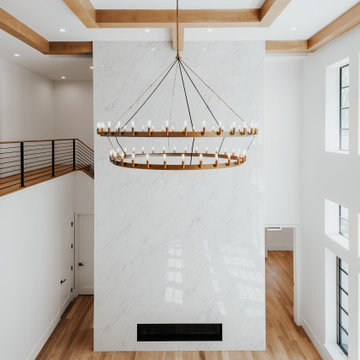
Idéer för mellanstora vintage allrum med öppen planlösning, med ljust trägolv, en bred öppen spis och en spiselkrans i trä
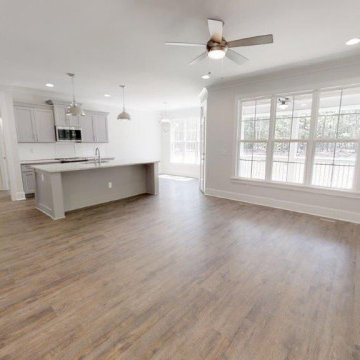
Find your inspiration with Amward Homes! What features do you want to incorporate in your custom luxury home? Meyers Place - Lot 6 features:
?His & Hers Master Closets
?2-story Foyer
?Extra Large Master Bathroom
?Gourmet Kitchen
?Screened-in Porch
#amwardhomes #homebuilder #nchomes #triangleareahomes #moveinreadyhomes #customhomes #luxuryhomes #dreamhome #homeinspo
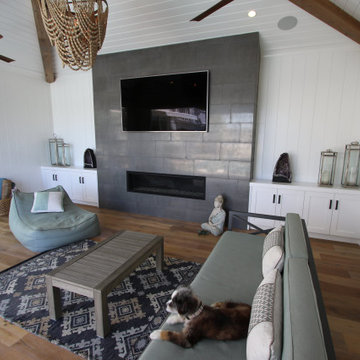
Bild på ett litet vintage allrum med öppen planlösning, med ett finrum, vita väggar, ljust trägolv, en standard öppen spis, en spiselkrans i trä, en inbyggd mediavägg och flerfärgat golv
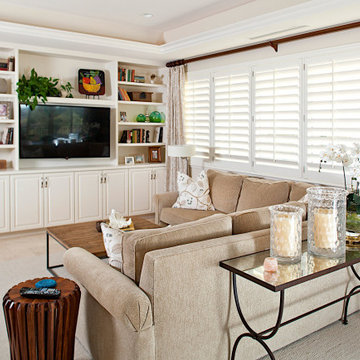
Ground up condo remodel with new furnishings and accessories.
Foto på ett mycket stort maritimt allrum med öppen planlösning, med vita väggar, travertin golv, en öppen hörnspis, en spiselkrans i trä, en inbyggd mediavägg och beiget golv
Foto på ett mycket stort maritimt allrum med öppen planlösning, med vita väggar, travertin golv, en öppen hörnspis, en spiselkrans i trä, en inbyggd mediavägg och beiget golv
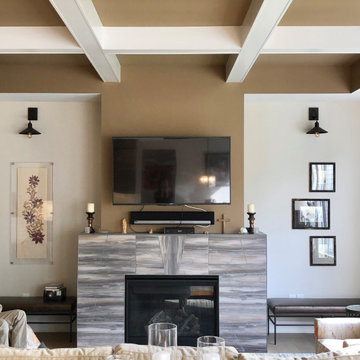
On the other side of the great room, balancing the gorgeous kitchen, is the living room anchored by the beautiful custom designed fireplace. The gas fireplace sits at floor level with no hearth to distract. The tile was a 12" x 24" that was cut at various angles and grouted to add interest. The warmth and depth of color in the tile drove the color selection for the accent wall and ceiling, tying the two elements together.
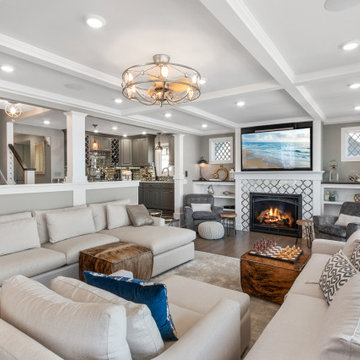
Practically every aspect of this home was worked on by the time we completed remodeling this Geneva lakefront property. We added an addition on top of the house in order to make space for a lofted bunk room and bathroom with tiled shower, which allowed additional accommodations for visiting guests. This house also boasts five beautiful bedrooms including the redesigned master bedroom on the second level.
The main floor has an open concept floor plan that allows our clients and their guests to see the lake from the moment they walk in the door. It is comprised of a large gourmet kitchen, living room, and home bar area, which share white and gray color tones that provide added brightness to the space. The level is finished with laminated vinyl plank flooring to add a classic feel with modern technology.
When looking at the exterior of the house, the results are evident at a single glance. We changed the siding from yellow to gray, which gave the home a modern, classy feel. The deck was also redone with composite wood decking and cable railings. This completed the classic lake feel our clients were hoping for. When the project was completed, we were thrilled with the results!
306 foton på vardagsrum, med en spiselkrans i trä
8