3 886 foton på vardagsrum, med en standard öppen spis och en dold TV
Sortera efter:
Budget
Sortera efter:Populärt i dag
61 - 80 av 3 886 foton
Artikel 1 av 3

Great room.
© 2010 Ron Ruscio Photography.
Idéer för mycket stora rustika vardagsrum, med en standard öppen spis, en spiselkrans i sten, en dold TV och en hemmabar
Idéer för mycket stora rustika vardagsrum, med en standard öppen spis, en spiselkrans i sten, en dold TV och en hemmabar

Klassisk inredning av ett vardagsrum, med ett finrum, beige väggar, mellanmörkt trägolv, en standard öppen spis, en spiselkrans i sten, en dold TV och blått golv

Builder: John Kraemer & Sons, Inc. - Architect: Charlie & Co. Design, Ltd. - Interior Design: Martha O’Hara Interiors - Photo: Spacecrafting Photography

With enormous rectangular beams and round log posts, the Spanish Peaks House is a spectacular study in contrasts. Even the exterior—with horizontal log slab siding and vertical wood paneling—mixes textures and styles beautifully. An outdoor rock fireplace, built-in stone grill and ample seating enable the owners to make the most of the mountain-top setting.
Inside, the owners relied on Blue Ribbon Builders to capture the natural feel of the home’s surroundings. A massive boulder makes up the hearth in the great room, and provides ideal fireside seating. A custom-made stone replica of Lone Peak is the backsplash in a distinctive powder room; and a giant slab of granite adds the finishing touch to the home’s enviable wood, tile and granite kitchen. In the daylight basement, brushed concrete flooring adds both texture and durability.
Roger Wade

Living room cabinetry feat. fireplace, stone surround and concealed TV. A clever pocket slider hides the TV in the featured wooden paneled wall.
Exempel på ett mellanstort modernt allrum med öppen planlösning, med ett finrum, svarta väggar, mellanmörkt trägolv, en standard öppen spis, en spiselkrans i metall, en dold TV och brunt golv
Exempel på ett mellanstort modernt allrum med öppen planlösning, med ett finrum, svarta väggar, mellanmörkt trägolv, en standard öppen spis, en spiselkrans i metall, en dold TV och brunt golv
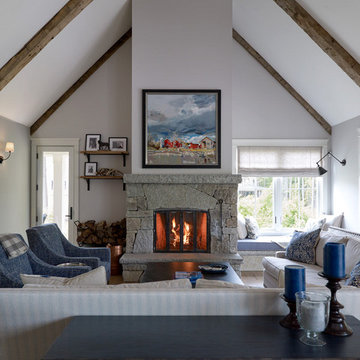
Idéer för ett stort klassiskt allrum med öppen planlösning, med vita väggar, en standard öppen spis, en spiselkrans i sten och en dold TV

Inredning av ett modernt stort separat vardagsrum, med ett finrum, grå väggar, heltäckningsmatta, en standard öppen spis, en spiselkrans i sten, en dold TV och grått golv
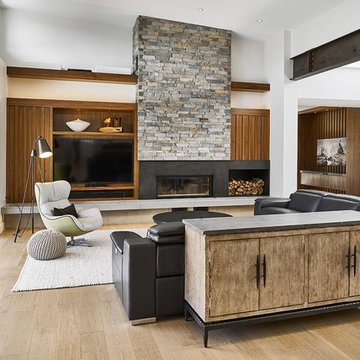
Fireplace seating area
Inspiration för stora moderna allrum med öppen planlösning, med en standard öppen spis, en spiselkrans i sten, vita väggar, ljust trägolv, en dold TV och beiget golv
Inspiration för stora moderna allrum med öppen planlösning, med en standard öppen spis, en spiselkrans i sten, vita väggar, ljust trägolv, en dold TV och beiget golv

Inredning av ett klassiskt mellanstort allrum med öppen planlösning, med ett finrum, vita väggar, heltäckningsmatta, en standard öppen spis, en spiselkrans i trä, en dold TV och beiget golv

This sophisticated corner invites conversation!
Chris Little Photography
Exempel på ett mycket stort klassiskt allrum med öppen planlösning, med ett finrum, beige väggar, mörkt trägolv, en standard öppen spis, en spiselkrans i sten, en dold TV och brunt golv
Exempel på ett mycket stort klassiskt allrum med öppen planlösning, med ett finrum, beige väggar, mörkt trägolv, en standard öppen spis, en spiselkrans i sten, en dold TV och brunt golv
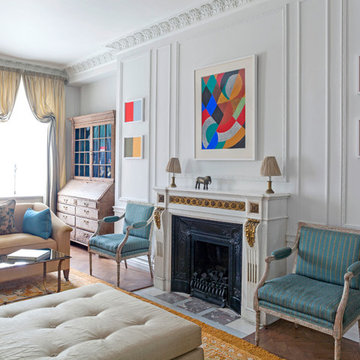
View of the living room showing the parquet floor with rugs. This large Grade II listed apartment block in Marylebone was built in 1928 and forms part of the Howard de Walden Estate. Nash Baker Architects were commissioned to undertake a complete refurbishment of one of the fourth floor apartments that involved re-configuring the use of space whilst retaining all the original joinery and plaster work.
Photo: Marc Wilson
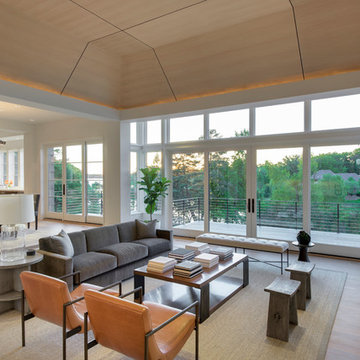
Builder: John Kraemer & Sons, Inc. - Architect: Charlie & Co. Design, Ltd. - Interior Design: Martha O’Hara Interiors - Photo: Spacecrafting Photography

Cream, textured master bedroom suite.
Idéer för stora vintage vardagsrum, med ett finrum, beige väggar, en standard öppen spis, en spiselkrans i trä, en dold TV och beiget golv
Idéer för stora vintage vardagsrum, med ett finrum, beige väggar, en standard öppen spis, en spiselkrans i trä, en dold TV och beiget golv

Séjour aux teintes très claires qui favorisent une mise en avant du mobilier
Bild på ett litet amerikanskt separat vardagsrum, med ett finrum, vita väggar, mellanmörkt trägolv, en standard öppen spis, en spiselkrans i gips, en dold TV och brunt golv
Bild på ett litet amerikanskt separat vardagsrum, med ett finrum, vita väggar, mellanmörkt trägolv, en standard öppen spis, en spiselkrans i gips, en dold TV och brunt golv

In the living room, DGI opted for a minimal metal railing and wire cables to give the staircase a really modern and sleek appearance. Above the room, we opted to make a statement that draws the eyes up to celebrate the incredible ceiling height with a contemporary, suspended chandelier.
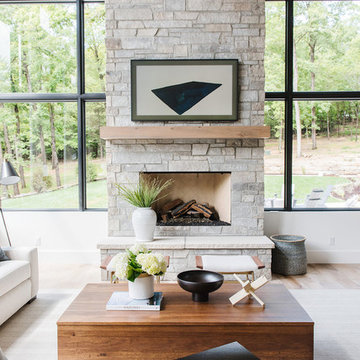
Idéer för att renovera ett stort lantligt allrum med öppen planlösning, med vita väggar, ljust trägolv, en standard öppen spis, en spiselkrans i sten och en dold TV
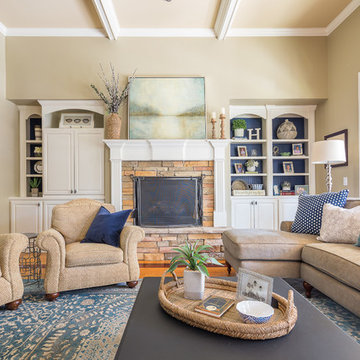
Idéer för ett klassiskt vardagsrum, med beige väggar, en standard öppen spis, en spiselkrans i sten och en dold TV

The second floor hallway opens up to view the great room below.
Photographer: Daniel Contelmo Jr.
Exempel på ett stort rustikt allrum med öppen planlösning, med ett finrum, beige väggar, ljust trägolv, en standard öppen spis, en spiselkrans i sten, en dold TV och beiget golv
Exempel på ett stort rustikt allrum med öppen planlösning, med ett finrum, beige väggar, ljust trägolv, en standard öppen spis, en spiselkrans i sten, en dold TV och beiget golv
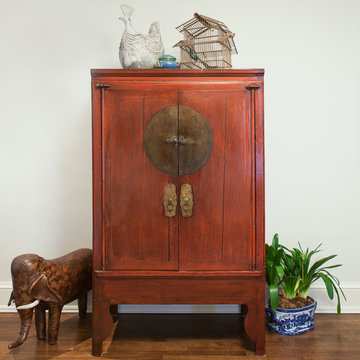
© Leslie Goodwin Photography
Interior Design by Meghan Carter Design, http://www.meghancarterdesign.com
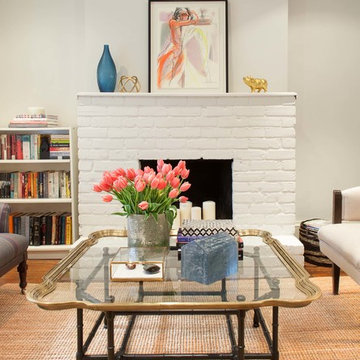
Open concept main floor with cut-through staircase. A collection of styles are blended together to create a textured and curated space.
Photography by Leslie Goodwin Photography
3 886 foton på vardagsrum, med en standard öppen spis och en dold TV
4