3 886 foton på vardagsrum, med en standard öppen spis och en dold TV
Sortera efter:
Budget
Sortera efter:Populärt i dag
81 - 100 av 3 886 foton
Artikel 1 av 3
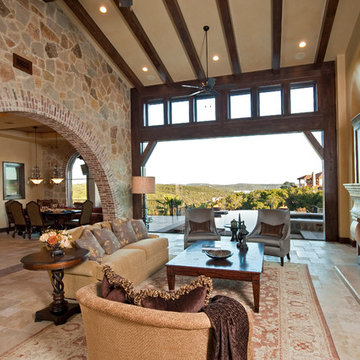
Idéer för ett mycket stort medelhavsstil allrum med öppen planlösning, med ett finrum, beige väggar, travertin golv, en standard öppen spis, en spiselkrans i sten, en dold TV och beiget golv

Take a seat in this comfy living room with travertine floors by Tile-Stones.com
Idéer för ett mycket stort klassiskt allrum med öppen planlösning, med ett bibliotek, beige väggar, travertin golv, en standard öppen spis, en spiselkrans i sten, en dold TV och beiget golv
Idéer för ett mycket stort klassiskt allrum med öppen planlösning, med ett bibliotek, beige väggar, travertin golv, en standard öppen spis, en spiselkrans i sten, en dold TV och beiget golv

This New England farmhouse style+5,000 square foot new custom home is located at The Pinehills in Plymouth MA.
The design of Talcott Pines recalls the simple architecture of the American farmhouse. The massing of the home was designed to appear as though it was built over time. The center section – the “Big House” - is flanked on one side by a three-car garage (“The Barn”) and on the other side by the master suite (”The Tower”).
The building masses are clad with a series of complementary sidings. The body of the main house is clad in horizontal cedar clapboards. The garage – following in the barn theme - is clad in vertical cedar board-and-batten siding. The master suite “tower” is composed of whitewashed clapboards with mitered corners, for a more contemporary look. Lastly, the lower level of the home is sheathed in a unique pattern of alternating white cedar shingles, reinforcing the horizontal nature of the building.
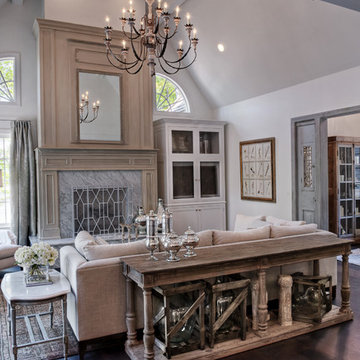
Beautifully decorated family room overlooking lake. Unique windows surround fireplace. Great space with wonderful light.
Klassisk inredning av ett mellanstort separat vardagsrum, med vita väggar, mörkt trägolv, en standard öppen spis och en dold TV
Klassisk inredning av ett mellanstort separat vardagsrum, med vita väggar, mörkt trägolv, en standard öppen spis och en dold TV
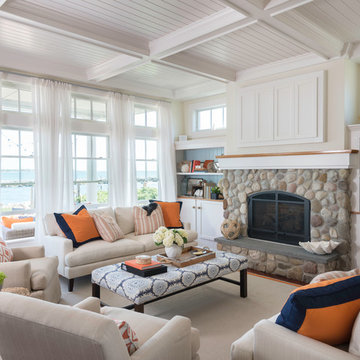
Nat Rea
Inredning av ett maritimt mellanstort allrum med öppen planlösning, med vita väggar, en standard öppen spis, en spiselkrans i sten och en dold TV
Inredning av ett maritimt mellanstort allrum med öppen planlösning, med vita väggar, en standard öppen spis, en spiselkrans i sten och en dold TV

Foto på ett mycket stort funkis allrum med öppen planlösning, med beige väggar, ljust trägolv, en standard öppen spis, en spiselkrans i gips, en dold TV och brunt golv

A view from the living room into the dining, kitchen, and loft areas of the main living space. Windows and walk-outs on both levels allow views and ease of access to the lake at all times.
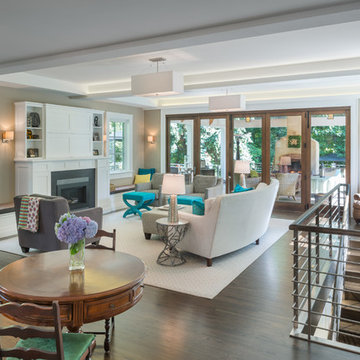
Open Living Room
Idéer för ett stort modernt allrum med öppen planlösning, med beige väggar, en standard öppen spis, en spiselkrans i sten, en dold TV, brunt golv och mörkt trägolv
Idéer för ett stort modernt allrum med öppen planlösning, med beige väggar, en standard öppen spis, en spiselkrans i sten, en dold TV, brunt golv och mörkt trägolv
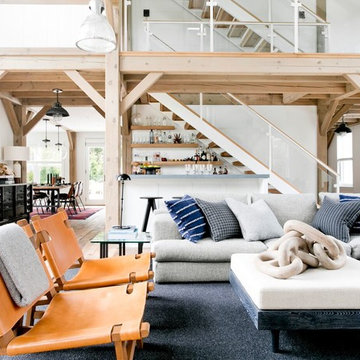
Rikki Snyder
Inredning av ett lantligt mycket stort allrum med öppen planlösning, med vita väggar, ljust trägolv, en standard öppen spis, en spiselkrans i tegelsten, en dold TV och brunt golv
Inredning av ett lantligt mycket stort allrum med öppen planlösning, med vita väggar, ljust trägolv, en standard öppen spis, en spiselkrans i tegelsten, en dold TV och brunt golv
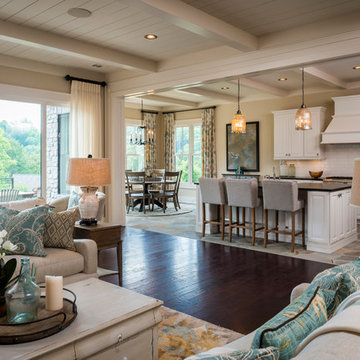
Foto på ett stort amerikanskt allrum med öppen planlösning, med beige väggar, mörkt trägolv, en standard öppen spis, en spiselkrans i sten och en dold TV
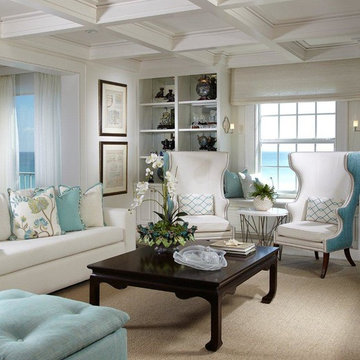
The home's palate is inspired by the hues of the ocean.
Daniel Newcomb Architectural Photography
Inspiration för ett mellanstort maritimt allrum med öppen planlösning, med vita väggar, en standard öppen spis, en spiselkrans i sten och en dold TV
Inspiration för ett mellanstort maritimt allrum med öppen planlösning, med vita väggar, en standard öppen spis, en spiselkrans i sten och en dold TV
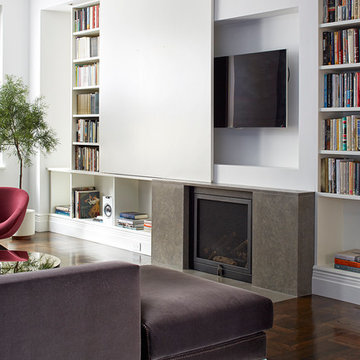
Photo: Ty Cole
Idéer för ett mellanstort modernt allrum med öppen planlösning, med vita väggar, mellanmörkt trägolv, en standard öppen spis, en spiselkrans i betong och en dold TV
Idéer för ett mellanstort modernt allrum med öppen planlösning, med vita väggar, mellanmörkt trägolv, en standard öppen spis, en spiselkrans i betong och en dold TV
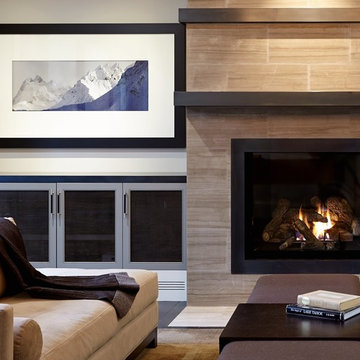
Photos by Eric Zepeda Studio
Bild på ett stort funkis allrum med öppen planlösning, med vita väggar, mörkt trägolv, en standard öppen spis, en spiselkrans i trä och en dold TV
Bild på ett stort funkis allrum med öppen planlösning, med vita väggar, mörkt trägolv, en standard öppen spis, en spiselkrans i trä och en dold TV
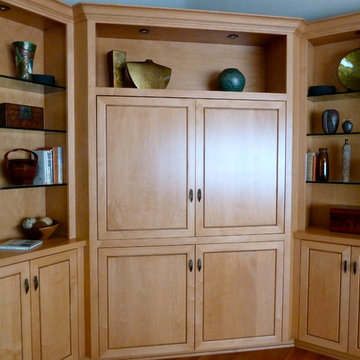
Custom built-in TV and sound system cabinet with pocket doors and storage in base cabinetry. Wood is maple. Beautifully accessorized bookshelves.
Photo by Terri Wolfson
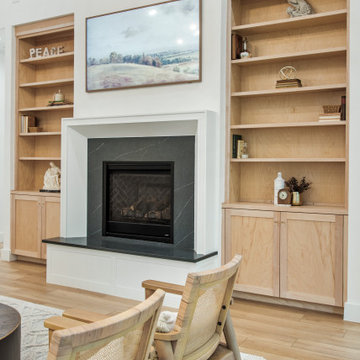
Inredning av ett minimalistiskt mellanstort allrum med öppen planlösning, med vita väggar, vinylgolv, en standard öppen spis, en spiselkrans i sten och en dold TV

Bild på ett stort retro allrum med öppen planlösning, med ett finrum, vita väggar, ljust trägolv, en standard öppen spis, en spiselkrans i betong och en dold TV
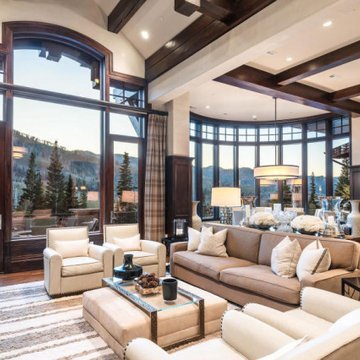
Inspiration för ett mycket stort vintage allrum med öppen planlösning, med vita väggar, mörkt trägolv, en standard öppen spis, en spiselkrans i sten, en dold TV och brunt golv
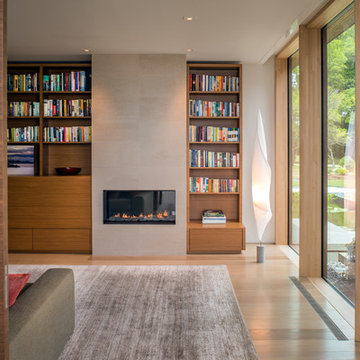
Maxwell MacKenzie
Idéer för ett modernt allrum med öppen planlösning, med ett bibliotek, vita väggar, ljust trägolv, en standard öppen spis, en spiselkrans i trä, en dold TV och beiget golv
Idéer för ett modernt allrum med öppen planlösning, med ett bibliotek, vita väggar, ljust trägolv, en standard öppen spis, en spiselkrans i trä, en dold TV och beiget golv
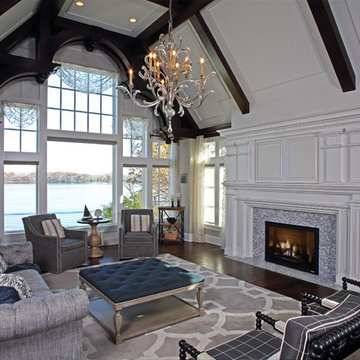
In partnership with Charles Cudd Co.
Photo by John Hruska
Orono MN, Architectural Details, Architecture, JMAD, Jim McNeal, Shingle Style Home, Transitional Design
Entryway, Foyer, Front Door, Double Door, Wood Arches, Ceiling Detail, Built in Fireplace, Lake View
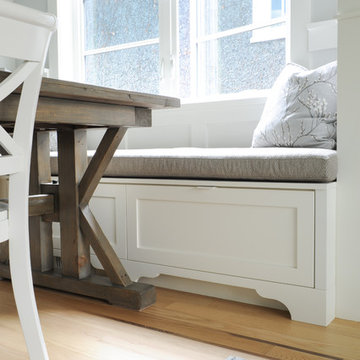
This tiny home is located on a treelined street in the Kitsilano neighborhood of Vancouver. We helped our client create a living and dining space with a beach vibe in this small front room that comfortably accommodates their growing family of four. The starting point for the decor was the client's treasured antique chaise (positioned under the large window) and the scheme grew from there. We employed a few important space saving techniques in this room... One is building seating into a corner that doubles as storage, the other is tucking a footstool, which can double as an extra seat, under the custom wood coffee table. The TV is carefully concealed in the custom millwork above the fireplace. Finally, we personalized this space by designing a family gallery wall that combines family photos and shadow boxes of treasured keepsakes. Interior Decorating by Lori Steeves of Simply Home Decorating. Photos by Tracey Ayton Photography
3 886 foton på vardagsrum, med en standard öppen spis och en dold TV
5