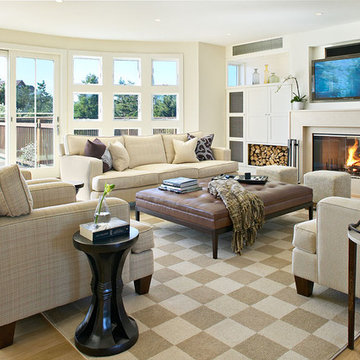11 006 foton på vardagsrum, med en standard öppen spis och en inbyggd mediavägg
Sortera efter:
Budget
Sortera efter:Populärt i dag
21 - 40 av 11 006 foton
Artikel 1 av 3
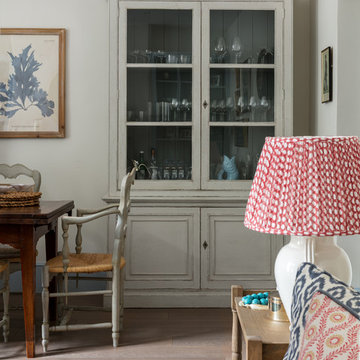
This Swedish style display cabinet is perfect for housing the clients glasses and plates. The greyed wood floors keep that patinated french country feel. Photographer: Nick George

Bild på ett stort vintage allrum med öppen planlösning, med vita väggar, mellanmörkt trägolv, en standard öppen spis, en spiselkrans i tegelsten, en inbyggd mediavägg och beiget golv
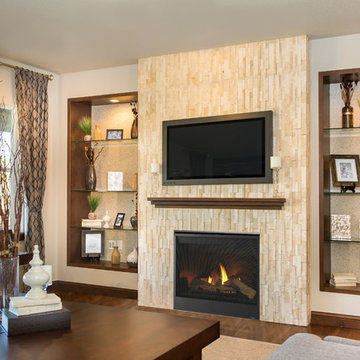
Inredning av ett modernt mellanstort allrum med öppen planlösning, med ett finrum, beige väggar, mörkt trägolv, en standard öppen spis, en spiselkrans i sten, en inbyggd mediavägg och brunt golv
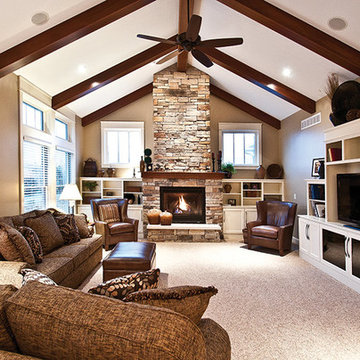
Idéer för att renovera ett stort rustikt allrum med öppen planlösning, med bruna väggar, heltäckningsmatta, en standard öppen spis, en spiselkrans i sten och en inbyggd mediavägg
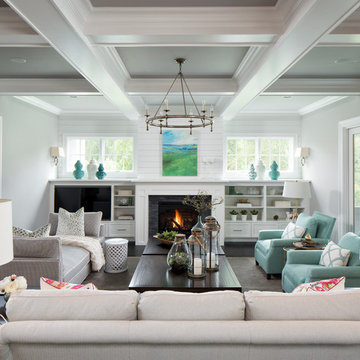
Indoor-outdoor living is maximized with a wrapped front porch plus huge vaulted screen porch with wood-burning fireplace and direct access to the oversized deck spanning the home’s back, all accessed by a 12-foot, bi-fold door from the great room

This is a 4 bedrooms, 4.5 baths, 1 acre water view lot with game room, study, pool, spa and lanai summer kitchen.
Inspiration för stora klassiska separata vardagsrum, med vita väggar, mörkt trägolv, en standard öppen spis, en spiselkrans i sten och en inbyggd mediavägg
Inspiration för stora klassiska separata vardagsrum, med vita väggar, mörkt trägolv, en standard öppen spis, en spiselkrans i sten och en inbyggd mediavägg
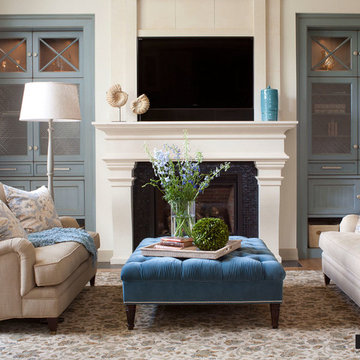
Leon’s Horizon Series soundbars are custom built to exactly match the width and finish of any TV. Each speaker features up to 3-channels to provide a high-fidelity audio solution perfect for any system. Photo by Emily Redfield.
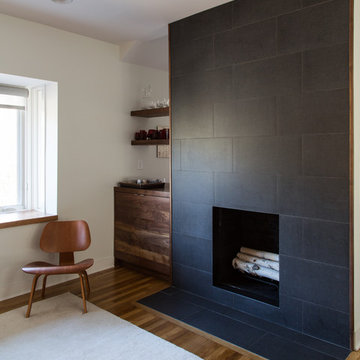
Inredning av ett modernt mellanstort vardagsrum, med vita väggar, ljust trägolv, en standard öppen spis, en spiselkrans i trä och en inbyggd mediavägg
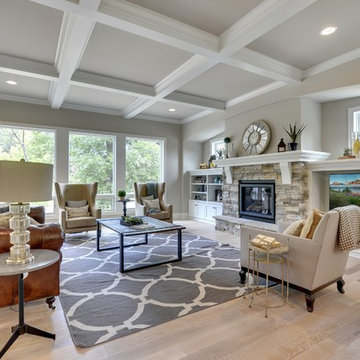
Great room style formal living room attached to the kitchen and dinette. Ten foot ceilings, huge windows, and coffered ceilings all make this living room an airy and spacious room for relaxation and entertaining.
Photography by Spacecrafting

Inredning av ett klassiskt stort allrum med öppen planlösning, med mörkt trägolv, en inbyggd mediavägg, ett finrum, vita väggar, en standard öppen spis, en spiselkrans i trä och brunt golv

Modern inredning av ett litet allrum med öppen planlösning, med vita väggar, ljust trägolv, en standard öppen spis, en spiselkrans i metall, en inbyggd mediavägg och ett bibliotek

www.venvisio.com
Klassisk inredning av ett mellanstort separat vardagsrum, med beige väggar, heltäckningsmatta, en spiselkrans i sten, en inbyggd mediavägg och en standard öppen spis
Klassisk inredning av ett mellanstort separat vardagsrum, med beige väggar, heltäckningsmatta, en spiselkrans i sten, en inbyggd mediavägg och en standard öppen spis
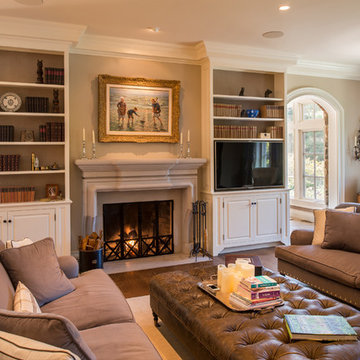
Angle Eye Photography
Idéer för att renovera ett stort vintage separat vardagsrum, med ett finrum, beige väggar, mellanmörkt trägolv, en standard öppen spis, en spiselkrans i sten och en inbyggd mediavägg
Idéer för att renovera ett stort vintage separat vardagsrum, med ett finrum, beige väggar, mellanmörkt trägolv, en standard öppen spis, en spiselkrans i sten och en inbyggd mediavägg
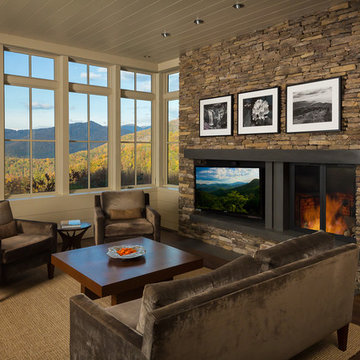
Tucked into a hillside, this mountain modern house looks to blend in with its surroundings and take advantage of spectacular mountain views. Outdoor terraces and porches connect and expand the living areas to the landscape, while thoughtful placement of windows provide a visual connection to the outdoors. The home’s green building features include solar hot water panels, rainwater cisterns, high-efficiency insulation and FSC certified cedar shingles and interior doors. The home is Energy Star and GreenBuilt NC certified.
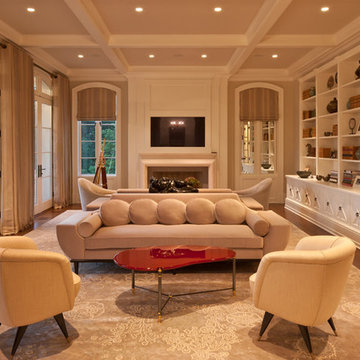
Klassisk inredning av ett mycket stort vardagsrum, med beige väggar, en standard öppen spis och en inbyggd mediavägg

"custom fireplace mantel"
"custom fireplace overmantel"
"omega cast stone mantel"
"omega cast stone fireplace mantle" "fireplace design idea" Mantel. Fireplace. Omega. Mantel Design.
"custom cast stone mantel"
"linear fireplace mantle"
"linear cast stone fireplace mantel"
"linear fireplace design"
"linear fireplace overmantle"
"fireplace surround"
"carved fireplace mantle"

Sited in the woodsy hills of San Anselmo, this house suffered from oddities of scale and organization as well as a rather low grade of detailing and finish. This design savvy couple saw the property’s potential and turned to building Lab to develop it into a home for their young, growing family. Initial discussions centered on expanding the kitchen and master bath but grew to encapsulate the entire house. With a bit of creative thinking we met the challenge of expanding both the sense of and actual space without the full cost of an addition. An earlier addition had included a screened-in porch which, with the floor and roof already framed, we now saw as the perfect place to expand the kitchen. Capturing this space effectively doubled the size of the kitchen and dramatically improved both natural light and the engagement to rear deck and landscape.
The lushly forested surrounds cued the generous application of walnut cabinetry and details. Exposed cold rolled steel components infused the space with a rustic simplicity that the original detailing lacked but seemed to want. Replacement of hollow core six panel doors with solid core slabs, simplification of trim profiles and skim coating all sheetrock refined the overall feel.
Ultimately, pretty much every surface - including the exterior - received our attention. On approach, the project maintains the house’s original sense of modesty. On the interior, warmth, refinement and livability are achieved by finding what the house had to offer rather than aggressive reinvention.
photos by scott hargis
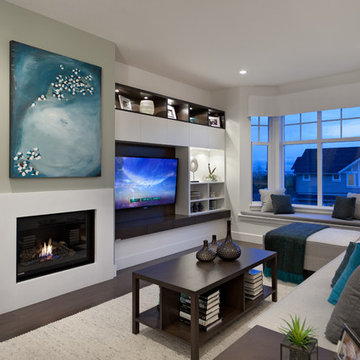
photo credit: Kristen McGaughey
Inspiration för ett funkis vardagsrum, med en standard öppen spis och en inbyggd mediavägg
Inspiration för ett funkis vardagsrum, med en standard öppen spis och en inbyggd mediavägg
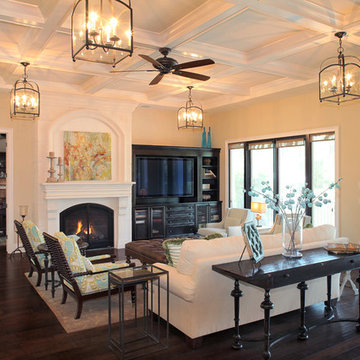
Design by Kari Wilbanks
Foto på ett medelhavsstil vardagsrum, med beige väggar, en standard öppen spis och en inbyggd mediavägg
Foto på ett medelhavsstil vardagsrum, med beige väggar, en standard öppen spis och en inbyggd mediavägg
11 006 foton på vardagsrum, med en standard öppen spis och en inbyggd mediavägg
2
