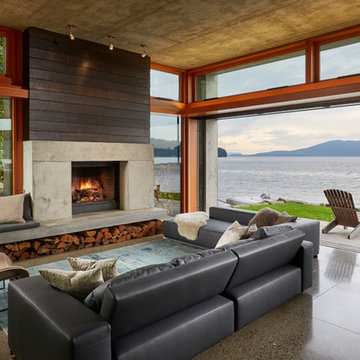194 108 foton på vardagsrum, med en standard öppen spis och en öppen vedspis
Sortera efter:
Budget
Sortera efter:Populärt i dag
101 - 120 av 194 108 foton
Artikel 1 av 3

This is a 4 bedrooms, 4.5 baths, 1 acre water view lot with game room, study, pool, spa and lanai summer kitchen.
Inspiration för stora klassiska separata vardagsrum, med vita väggar, mörkt trägolv, en standard öppen spis, en spiselkrans i sten och en inbyggd mediavägg
Inspiration för stora klassiska separata vardagsrum, med vita väggar, mörkt trägolv, en standard öppen spis, en spiselkrans i sten och en inbyggd mediavägg

Casey Dunn
Idéer för ett litet lantligt allrum med öppen planlösning, med en öppen vedspis, vita väggar och ljust trägolv
Idéer för ett litet lantligt allrum med öppen planlösning, med en öppen vedspis, vita väggar och ljust trägolv

Modern Classic Coastal Living room with an inviting seating arrangement. Classic paisley drapes with iron drapery hardware against Sherwin-Williams Lattice grey paint color SW 7654. Keep it classic - Despite being a thoroughly traditional aesthetic wing back chairs fit perfectly with modern marble table.
An Inspiration for a classic living room in San Diego with grey, beige, turquoise, blue colour combination.
Sand Kasl Imaging

Project Cooper & Ella - Living Room -
Long Island, NY
Interior Design: Jeanne Campana Design -
www.jeannecampanadesign.com
Inspiration för ett mellanstort vintage separat vardagsrum, med mellanmörkt trägolv, en standard öppen spis, en väggmonterad TV och beige väggar
Inspiration för ett mellanstort vintage separat vardagsrum, med mellanmörkt trägolv, en standard öppen spis, en väggmonterad TV och beige väggar

Terry Pommet
Inspiration för ett mellanstort vintage separat vardagsrum, med vita väggar, en standard öppen spis, en spiselkrans i gips och en dold TV
Inspiration för ett mellanstort vintage separat vardagsrum, med vita väggar, en standard öppen spis, en spiselkrans i gips och en dold TV

Woodie Williams
Idéer för ett stort klassiskt separat vardagsrum, med ett finrum, grå väggar, en standard öppen spis, mörkt trägolv, en spiselkrans i metall och brunt golv
Idéer för ett stort klassiskt separat vardagsrum, med ett finrum, grå väggar, en standard öppen spis, mörkt trägolv, en spiselkrans i metall och brunt golv
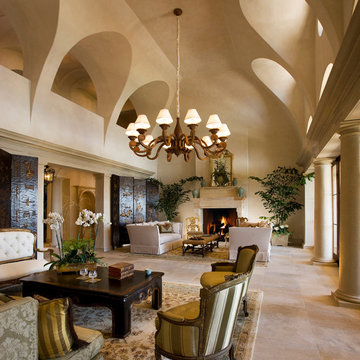
Jim Bartsch
Inredning av ett medelhavsstil mycket stort allrum med öppen planlösning, med ett finrum, beige väggar, en standard öppen spis, travertin golv och en spiselkrans i sten
Inredning av ett medelhavsstil mycket stort allrum med öppen planlösning, med ett finrum, beige väggar, en standard öppen spis, travertin golv och en spiselkrans i sten
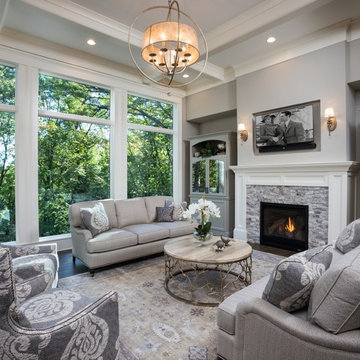
Klassisk inredning av ett stort allrum med öppen planlösning, med ett finrum, grå väggar, en standard öppen spis, en spiselkrans i sten, en väggmonterad TV, mörkt trägolv och brunt golv

Custom fabrics offer beautiful textures and colors to this great room.
Palo Dobrick Photographer
Idéer för mellanstora vintage allrum med öppen planlösning, med grå väggar, heltäckningsmatta, en standard öppen spis, en spiselkrans i tegelsten och en dold TV
Idéer för mellanstora vintage allrum med öppen planlösning, med grå väggar, heltäckningsmatta, en standard öppen spis, en spiselkrans i tegelsten och en dold TV

Idéer för att renovera ett stort funkis allrum med öppen planlösning, med beige väggar, ljust trägolv, en standard öppen spis, en spiselkrans i trä och en väggmonterad TV

Idéer för lantliga allrum med öppen planlösning, med ett finrum, beige väggar och en standard öppen spis
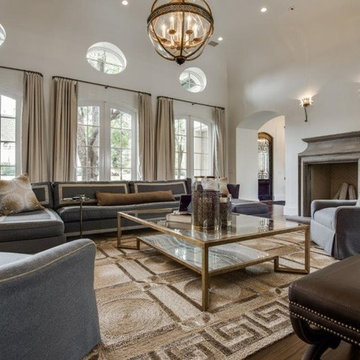
Step into a living room with classical style and greek inspired elements.
Idéer för ett stort klassiskt separat vardagsrum, med vita väggar, mörkt trägolv, en standard öppen spis, ett bibliotek, en väggmonterad TV, en spiselkrans i sten och brunt golv
Idéer för ett stort klassiskt separat vardagsrum, med vita väggar, mörkt trägolv, en standard öppen spis, ett bibliotek, en väggmonterad TV, en spiselkrans i sten och brunt golv

The Mazama house is located in the Methow Valley of Washington State, a secluded mountain valley on the eastern edge of the North Cascades, about 200 miles northeast of Seattle.
The house has been carefully placed in a copse of trees at the easterly end of a large meadow. Two major building volumes indicate the house organization. A grounded 2-story bedroom wing anchors a raised living pavilion that is lifted off the ground by a series of exposed steel columns. Seen from the access road, the large meadow in front of the house continues right under the main living space, making the living pavilion into a kind of bridge structure spanning over the meadow grass, with the house touching the ground lightly on six steel columns. The raised floor level provides enhanced views as well as keeping the main living level well above the 3-4 feet of winter snow accumulation that is typical for the upper Methow Valley.
To further emphasize the idea of lightness, the exposed wood structure of the living pavilion roof changes pitch along its length, so the roof warps upward at each end. The interior exposed wood beams appear like an unfolding fan as the roof pitch changes. The main interior bearing columns are steel with a tapered “V”-shape, recalling the lightness of a dancer.
The house reflects the continuing FINNE investigation into the idea of crafted modernism, with cast bronze inserts at the front door, variegated laser-cut steel railing panels, a curvilinear cast-glass kitchen counter, waterjet-cut aluminum light fixtures, and many custom furniture pieces. The house interior has been designed to be completely integral with the exterior. The living pavilion contains more than twelve pieces of custom furniture and lighting, creating a totality of the designed environment that recalls the idea of Gesamtkunstverk, as seen in the work of Josef Hoffman and the Viennese Secessionist movement in the early 20th century.
The house has been designed from the start as a sustainable structure, with 40% higher insulation values than required by code, radiant concrete slab heating, efficient natural ventilation, large amounts of natural lighting, water-conserving plumbing fixtures, and locally sourced materials. Windows have high-performance LowE insulated glazing and are equipped with concealed shades. A radiant hydronic heat system with exposed concrete floors allows lower operating temperatures and higher occupant comfort levels. The concrete slabs conserve heat and provide great warmth and comfort for the feet.
Deep roof overhangs, built-in shades and high operating clerestory windows are used to reduce heat gain in summer months. During the winter, the lower sun angle is able to penetrate into living spaces and passively warm the exposed concrete floor. Low VOC paints and stains have been used throughout the house. The high level of craft evident in the house reflects another key principle of sustainable design: build it well and make it last for many years!
Photo by Benjamin Benschneider

Bild på ett mellanstort vintage vardagsrum, med ett finrum, grå väggar, en standard öppen spis, en spiselkrans i sten och brunt golv

Deering Design Studio, Inc.
Foto på ett 50 tals allrum med öppen planlösning, med ljust trägolv, en spiselkrans i trä, en standard öppen spis och beige väggar
Foto på ett 50 tals allrum med öppen planlösning, med ljust trägolv, en spiselkrans i trä, en standard öppen spis och beige väggar

Bill Taylor
Idéer för vintage allrum med öppen planlösning, med ett finrum, vita väggar, mörkt trägolv, en standard öppen spis och en spiselkrans i sten
Idéer för vintage allrum med öppen planlösning, med ett finrum, vita väggar, mörkt trägolv, en standard öppen spis och en spiselkrans i sten
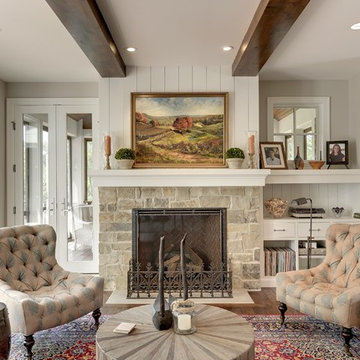
Exempel på ett klassiskt vardagsrum, med grå väggar, mörkt trägolv, en standard öppen spis och en spiselkrans i sten
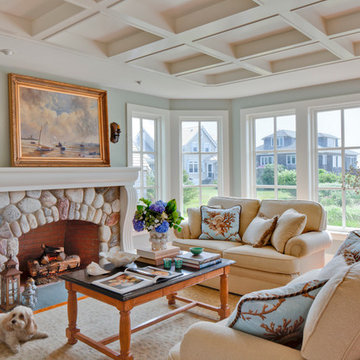
Photo Credits: Brian Vanden Brink
Inspiration för mellanstora maritima separata vardagsrum, med ett finrum, gröna väggar, mellanmörkt trägolv, en spiselkrans i sten, en standard öppen spis och brunt golv
Inspiration för mellanstora maritima separata vardagsrum, med ett finrum, gröna väggar, mellanmörkt trägolv, en spiselkrans i sten, en standard öppen spis och brunt golv

Lincoln Barbour
Exempel på ett mellanstort 60 tals allrum med öppen planlösning, med orange väggar, en väggmonterad TV, en standard öppen spis och en spiselkrans i tegelsten
Exempel på ett mellanstort 60 tals allrum med öppen planlösning, med orange väggar, en väggmonterad TV, en standard öppen spis och en spiselkrans i tegelsten
194 108 foton på vardagsrum, med en standard öppen spis och en öppen vedspis
6
