194 108 foton på vardagsrum, med en standard öppen spis och en öppen vedspis
Sortera efter:
Budget
Sortera efter:Populärt i dag
161 - 180 av 194 108 foton
Artikel 1 av 3

Inspiration för stora eklektiska allrum med öppen planlösning, med vita väggar, klinkergolv i terrakotta, en standard öppen spis, en spiselkrans i trä och en väggmonterad TV

Exempel på ett mellanstort 50 tals vardagsrum, med ett finrum, vita väggar, ljust trägolv, en standard öppen spis, en spiselkrans i trä, en väggmonterad TV och beiget golv

Everywhere you look in this home, there is a surprise to be had and a detail worth preserving. One of the more iconic interior features was this original copper fireplace shroud that was beautifully restored back to it's shiny glory. The sofa was custom made to fit "just so" into the drop down space/ bench wall separating the family room from the dining space. Not wanting to distract from the design of the space by hanging a TV on the wall - there is a concealed projector and screen that drop down from the ceiling when desired. Flooded with natural light from both directions from the original sliding glass doors - this home glows day and night - by sun or by fire. From this view you can see the relationship of the kitchen which was originally in this location, but previously closed off with walls. It's compact and efficient, and allows seamless interaction between hosts and guests.
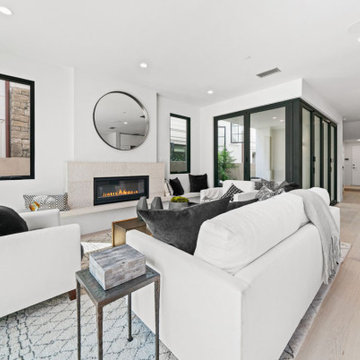
Bild på ett mellanstort funkis allrum med öppen planlösning, med mellanmörkt trägolv, en standard öppen spis, en spiselkrans i sten och en väggmonterad TV

Inredning av ett klassiskt mycket stort allrum med öppen planlösning, med ett finrum, blå väggar, vinylgolv, en standard öppen spis, en spiselkrans i sten och brunt golv

Idéer för att renovera ett mellanstort vintage vardagsrum, med ett finrum, vita väggar, ljust trägolv, en standard öppen spis, en spiselkrans i trä och en väggmonterad TV
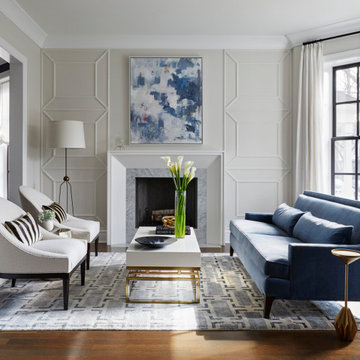
Klassisk inredning av ett vardagsrum, med beige väggar, mörkt trägolv, en standard öppen spis och brunt golv

This well-appointed lounge area is situated just adjacent to the study, in a grand, open-concept room. Intricate detailing on the fireplace, vintage books and floral prints all pull from traditional design style, and are nicely harmonized with the modern shapes of the accent chairs and sofa, and the small bust on the mantle.

Idéer för stora funkis allrum med öppen planlösning, med vita väggar, ljust trägolv, en standard öppen spis, en spiselkrans i sten och en väggmonterad TV

We also designed a bespoke fire place for the home.
Foto på ett funkis vardagsrum, med en standard öppen spis, bruna väggar, ljust trägolv, en spiselkrans i trä och beiget golv
Foto på ett funkis vardagsrum, med en standard öppen spis, bruna väggar, ljust trägolv, en spiselkrans i trä och beiget golv
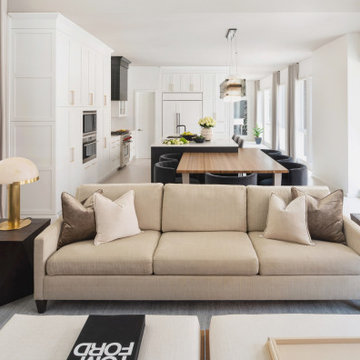
The two-story living room features a black marble fireplace, custom built-ins, backed with warm textured wallpaper, double-height draperies, and custom upholstery. The gold and alabaster lighting acts as jewelry for this dramatic contrasting neutral palette.

A master class in modern contemporary design is on display in Ocala, Florida. Six-hundred square feet of River-Recovered® Pecky Cypress 5-1/4” fill the ceilings and walls. The River-Recovered® Pecky Cypress is tastefully accented with a coat of white paint. The dining and outdoor lounge displays a 415 square feet of Midnight Heart Cypress 5-1/4” feature walls. Goodwin Company River-Recovered® Heart Cypress warms you up throughout the home. As you walk up the stairs guided by antique Heart Cypress handrails you are presented with a stunning Pecky Cypress feature wall with a chevron pattern design.
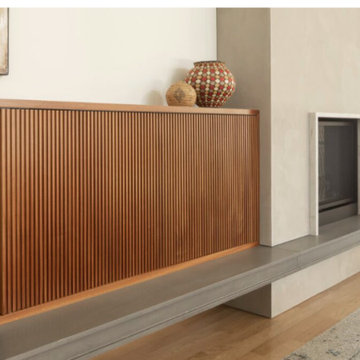
Lime plaster fireplace, clean shadow line transitions with hardwood floors and cast mantel.
Idéer för 50 tals vardagsrum, med en standard öppen spis och en spiselkrans i gips
Idéer för 50 tals vardagsrum, med en standard öppen spis och en spiselkrans i gips

A country cottage large open plan living room was given a modern makeover with a mid century twist. Now a relaxed and stylish space for the owners.
Bild på ett stort retro allrum med öppen planlösning, med ett musikrum, beige väggar, heltäckningsmatta, en öppen vedspis, en spiselkrans i tegelsten och beiget golv
Bild på ett stort retro allrum med öppen planlösning, med ett musikrum, beige väggar, heltäckningsmatta, en öppen vedspis, en spiselkrans i tegelsten och beiget golv

This modern living room combines both formal and casual elements to create a fresh and timeless feeling.
Inspiration för stora klassiska allrum med öppen planlösning, med vita väggar, mellanmörkt trägolv, en standard öppen spis, en spiselkrans i sten, en väggmonterad TV och brunt golv
Inspiration för stora klassiska allrum med öppen planlösning, med vita väggar, mellanmörkt trägolv, en standard öppen spis, en spiselkrans i sten, en väggmonterad TV och brunt golv

Exempel på ett stort maritimt allrum med öppen planlösning, med ett finrum, beige väggar, marmorgolv, en standard öppen spis och grått golv

Large modern style Living Room featuring a black tile, floor to ceiling fireplace. Plenty of seating on this white sectional sofa and 2 side chairs. Two pairs of floor to ceiling sliding glass doors open onto the back patio and pool area for the ultimate indoor outdoor lifestyle.
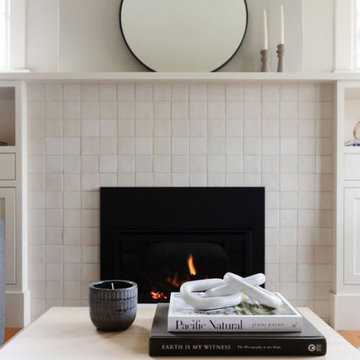
When our client came to us, she was stumped with how to turn her small living room into a cozy, useable family room. The living room and dining room blended together in a long and skinny open concept floor plan. It was difficult for our client to find furniture that fit the space well. It also left an awkward space between the living and dining areas that she didn’t know what to do with. She also needed help reimagining her office, which is situated right off the entry. She needed an eye-catching yet functional space to work from home.
In the living room, we reimagined the fireplace surround and added built-ins so she and her family could store their large record collection, games, and books. We did a custom sofa to ensure it fits the space and maximized the seating. We added texture and pattern through accessories and balanced the sofa with two warm leather chairs. We updated the dining room furniture and added a little seating area to help connect the spaces. Now there is a permanent home for their record player and a cozy spot to curl up in when listening to music.
For the office, we decided to add a pop of color, so it contrasted well with the neutral living space. The office also needed built-ins for our client’s large cookbook collection and a desk where she and her sons could rotate between work, homework, and computer games. We decided to add a bench seat to maximize space below the window and a lounge chair for additional seating.
---
Project designed by interior design studio Kimberlee Marie Interiors. They serve the Seattle metro area including Seattle, Bellevue, Kirkland, Medina, Clyde Hill, and Hunts Point.
For more about Kimberlee Marie Interiors, see here: https://www.kimberleemarie.com/
To learn more about this project, see here
https://www.kimberleemarie.com/greenlake-remodel
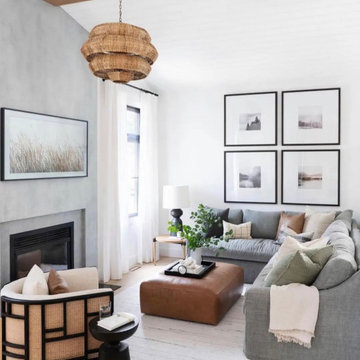
Inspiration för mellanstora allrum med öppen planlösning, med ett finrum, vita väggar, laminatgolv, en standard öppen spis, en spiselkrans i gips och brunt golv
194 108 foton på vardagsrum, med en standard öppen spis och en öppen vedspis
9
