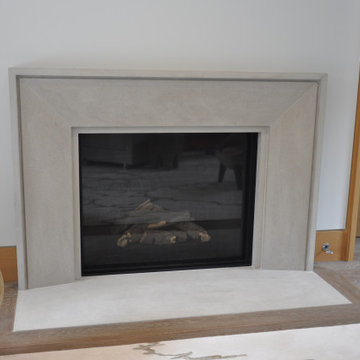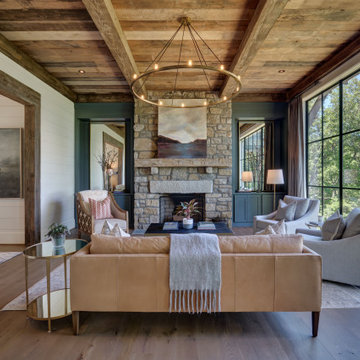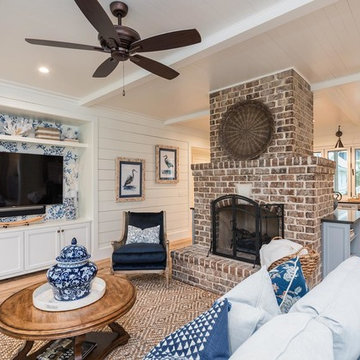179 964 foton på vardagsrum, med en standard öppen spis
Sortera efter:
Budget
Sortera efter:Populärt i dag
121 - 140 av 179 964 foton
Artikel 1 av 2

Inredning av ett rustikt allrum med öppen planlösning, med en standard öppen spis, en spiselkrans i sten och en inbyggd mediavägg

We also designed a bespoke fire place for the home.
Foto på ett funkis vardagsrum, med en standard öppen spis, bruna väggar, ljust trägolv, en spiselkrans i trä och beiget golv
Foto på ett funkis vardagsrum, med en standard öppen spis, bruna väggar, ljust trägolv, en spiselkrans i trä och beiget golv

Exempel på ett stort maritimt allrum med öppen planlösning, med ett finrum, beige väggar, marmorgolv, en standard öppen spis och grått golv

Inredning av ett klassiskt mellanstort separat vardagsrum, med ett finrum, vita väggar, mörkt trägolv, en standard öppen spis, en spiselkrans i sten och brunt golv

Cozy bright greatroom with coffered ceiling detail. Beautiful south facing light comes through Pella Reserve Windows (screens roll out of bottom of window sash). This room is bright and cheery and very inviting. We even hid a remote shade in the beam closest to the windows for privacy at night and shade if too bright.

Inredning av ett klassiskt separat vardagsrum, med vita väggar, mörkt trägolv, en standard öppen spis, en väggmonterad TV och brunt golv

The grand living room needed large focal pieces, so our design team began by selecting the large iron chandelier to anchor the space. The black iron of the chandelier echoes the black window trim of the two story windows and fills the volume of space nicely. The plain fireplace wall was underwhelming, so our team selected four slabs of premium Calcutta gold marble and butterfly bookmatched the slabs to add a sophisticated focal point. Tall sheer drapes add height and subtle drama to the space. The comfortable sectional sofa and woven side chairs provide the perfect space for relaxing or for entertaining guests. Woven end tables, a woven table lamp, woven baskets and tall olive trees add texture and a casual touch to the space. The expansive sliding glass doors provide indoor/outdoor entertainment and ease of traffic flow when a large number of guests are gathered.

Previously used as an office, this space had an awkwardly placed window to the left of the fireplace. By removing the window and building a bookcase to match the existing, the room feels balanced and symmetrical. Panel molding was added (by the homeowner!) and the walls were lacquered a deep navy. Bold modern green lounge chairs and a trio of crystal pendants make this cozy lounge next level. A console with upholstered ottomans keeps cocktails at the ready while adding two additional seats.

Inspiration för maritima allrum med öppen planlösning, med grå väggar, en standard öppen spis och en spiselkrans i trä

A comfortable living room with large furniture-style built-ins around the stone fireplace
Photo by Ashley Avila Photography
Inspiration för ett mellanstort vintage allrum med öppen planlösning, med beige väggar, mörkt trägolv, en standard öppen spis, en spiselkrans i sten och brunt golv
Inspiration för ett mellanstort vintage allrum med öppen planlösning, med beige väggar, mörkt trägolv, en standard öppen spis, en spiselkrans i sten och brunt golv

Custom Limestone Fireplace
Bild på ett mellanstort vardagsrum, med en standard öppen spis
Bild på ett mellanstort vardagsrum, med en standard öppen spis

The homeowners wanted to open up their living and kitchen area to create a more open plan. We relocated doors and tore open a wall to make that happen. New cabinetry and floors where installed and the ceiling and fireplace where painted. This home now functions the way it should for this young family!

Klassisk inredning av ett allrum med öppen planlösning, med beige väggar, mellanmörkt trägolv, en standard öppen spis, en spiselkrans i trä och brunt golv

Inredning av ett rustikt stort separat vardagsrum, med ett finrum, vita väggar, mellanmörkt trägolv, en standard öppen spis, en spiselkrans i sten och brunt golv

Klassisk inredning av ett allrum med öppen planlösning, med ett finrum, vita väggar, mörkt trägolv, en standard öppen spis och brunt golv

This elegant Great Room celing is a T&G material that was custom stained, with wood beams to match. The custom made fireplace is surrounded by Full Bed Limestone. The hardwood Floors are imported from Europe

Photography: Dustin Halleck,
Home Builder: Middlefork Development, LLC,
Architect: Burns + Beyerl Architects
Idéer för mellanstora vintage allrum med öppen planlösning, med ett finrum, grå väggar, mörkt trägolv, en standard öppen spis, en spiselkrans i betong och brunt golv
Idéer för mellanstora vintage allrum med öppen planlösning, med ett finrum, grå väggar, mörkt trägolv, en standard öppen spis, en spiselkrans i betong och brunt golv

Inspiration för stora maritima allrum med öppen planlösning, med vita väggar, ljust trägolv, en standard öppen spis, en spiselkrans i tegelsten, en väggmonterad TV och brunt golv

photo: Tim Brown Media
Foto på ett mellanstort lantligt separat vardagsrum, med vita väggar, mellanmörkt trägolv, ett finrum, en standard öppen spis, brunt golv och en spiselkrans i sten
Foto på ett mellanstort lantligt separat vardagsrum, med vita väggar, mellanmörkt trägolv, ett finrum, en standard öppen spis, brunt golv och en spiselkrans i sten

This living room got an upgraded look with the help of new paint, furnishings, fireplace tiling and the installation of a bar area. Our clients like to party and they host very often... so they needed a space off the kitchen where adults can make a cocktail and have a conversation while listening to music. We accomplished this with conversation style seating around a coffee table. We designed a custom built-in bar area with wine storage and beverage fridge, and floating shelves for storing stemware and glasses. The fireplace also got an update with beachy glazed tile installed in a herringbone pattern and a rustic pine mantel. The homeowners are also love music and have a large collection of vinyl records. We commissioned a custom record storage cabinet from Hansen Concepts which is a piece of art and a conversation starter of its own. The record storage unit is made of raw edge wood and the drawers are engraved with the lyrics of the client's favorite songs. It's a masterpiece and will be an heirloom for sure.
179 964 foton på vardagsrum, med en standard öppen spis
7