3 759 foton på vardagsrum, med ett bibliotek och beiget golv
Sortera efter:
Budget
Sortera efter:Populärt i dag
61 - 80 av 3 759 foton
Artikel 1 av 3

This residence was designed to have the feeling of a classic early 1900’s Albert Kalin home. The owner and Architect referenced several homes in the area designed by Kalin to recall the character of both the traditional exterior and a more modern clean line interior inherent in those homes. The mixture of brick, natural cement plaster, and milled stone were carefully proportioned to reference the character without being a direct copy. Authentic steel windows custom fabricated by Hopes to maintain the very thin metal profiles necessary for the character. To maximize the budget, these were used in the center stone areas of the home with dark bronze clad windows in the remaining brick and plaster sections. Natural masonry fireplaces with contemporary stone and Pewabic custom tile surrounds, all help to bring a sense of modern style and authentic Detroit heritage to this home. Long axis lines both front to back and side to side anchor this home’s geometry highlighting an elliptical spiral stair at one end and the elegant fireplace at appropriate view lines.

Entrando in questa casa veniamo subito colpiti da due soggetti: il bellissimo divano verde bosco, che occupa la parte centrale del soggiorno, e la carta da parati prospettica che fa da sfondo alla scala in ferro che conduce al piano sottotetto.
Questo ambiente è principalmente diviso in tre zone: una zona pranzo, il soggiorno e una zona studio camera ospiti. Qui troviamo un mobile molto versatile: un tavolo richiudibile dietro al quale si nasconde un letto matrimoniale.
Dalla parte opposta una libreria che percorre la parete lasciando poi il posto al mobile TV adiacente all’ingresso dell’appartamento. Per sottolineare la continuità dei due ambienti è stata realizzata una controsoffittatura con illuminazione a led che comincia all’ingresso dell’appartamento e termina verso la porta finestra di fronte.
Dalla parte opposta una libreria che percorre la parete lasciando poi il posto al mobile TV adiacente all’ingresso dell’appartamento. Per sottolineare la continuità dei due ambienti è stata realizzata una controsoffittatura con illuminazione a led che comincia all’ingresso dell’appartamento e termina verso la porta finestra di fronte.
Foto di Simone Marulli

Dans cette petite maison de la banlieue sud de Paris, construite dans les année 60 mais reflétant un style Le Corbusier bien marqué, nos clients ont souhaité faire une rénovation de la décoration en allant un peu plus loin dans le style. Nous avons créé pour eux cette fresque moderne en gardant les lignes proposées par la bibliothèque en bois existante. Nous avons poursuivit l'oeuvre dans la cage d'escalier afin de créer un unité dans ces espaces ouverts et afin de donner faire renaitre l'ambiance "fifties" d'origine. L'oeuvre a été créé sur maquette numérique, puis une fois les couleurs définies, les tracés puis la peinture ont été réalisé par nos soins après que les murs ait été restaurés par un peintre en bâtiment.
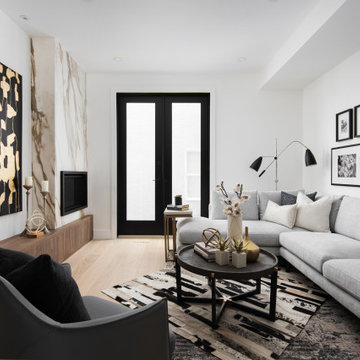
Foto på ett mellanstort funkis allrum med öppen planlösning, med ett bibliotek, vita väggar, ljust trägolv, en standard öppen spis, en spiselkrans i trä och beiget golv

By removing a major wall, we were able to completely open up the kitchen and dining nook to the large family room and built in bar and wine area. The family room has a great gas fireplace with marble accent tile and rustic wood mantel. The matching dual French doors lead out to the pool and outdoor living areas, as well as bring in lots of natural light. The bar area has a sink and faucet, undercounter refrigeration, tons of counter space and storage, and connects to the attached wine display area. The pendants are black, brass and clear glass which bring in an on trend, refined look.
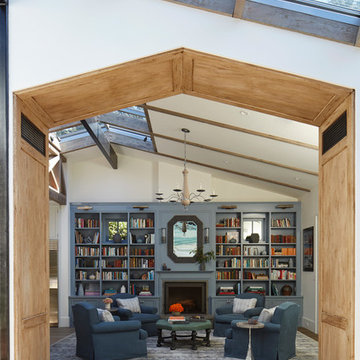
Photography by Roger Davies.
Idéer för att renovera ett stort maritimt vardagsrum, med ett bibliotek, vita väggar, ljust trägolv, en standard öppen spis och beiget golv
Idéer för att renovera ett stort maritimt vardagsrum, med ett bibliotek, vita väggar, ljust trägolv, en standard öppen spis och beiget golv
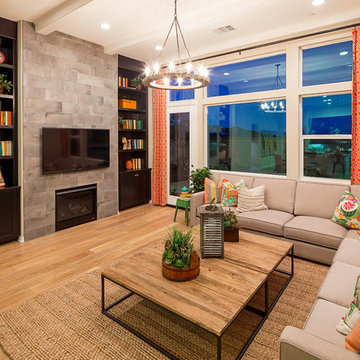
Plan 2 Great Room
Idéer för mellanstora funkis separata vardagsrum, med beige väggar, ljust trägolv, en standard öppen spis, en väggmonterad TV, ett bibliotek, en spiselkrans i trä och beiget golv
Idéer för mellanstora funkis separata vardagsrum, med beige väggar, ljust trägolv, en standard öppen spis, en väggmonterad TV, ett bibliotek, en spiselkrans i trä och beiget golv
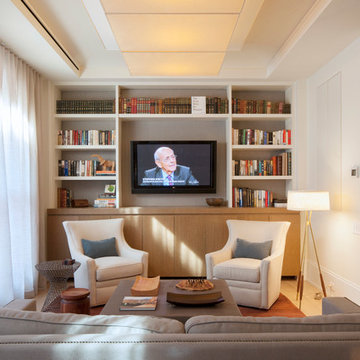
Michelle Rose Photography
Idéer för ett mellanstort klassiskt separat vardagsrum, med ljust trägolv, ett bibliotek, vita väggar, en väggmonterad TV och beiget golv
Idéer för ett mellanstort klassiskt separat vardagsrum, med ljust trägolv, ett bibliotek, vita väggar, en väggmonterad TV och beiget golv

Take a seat in this comfy living room with travertine floors by Tile-Stones.com
Idéer för ett mycket stort klassiskt allrum med öppen planlösning, med ett bibliotek, beige väggar, travertin golv, en standard öppen spis, en spiselkrans i sten, en dold TV och beiget golv
Idéer för ett mycket stort klassiskt allrum med öppen planlösning, med ett bibliotek, beige väggar, travertin golv, en standard öppen spis, en spiselkrans i sten, en dold TV och beiget golv
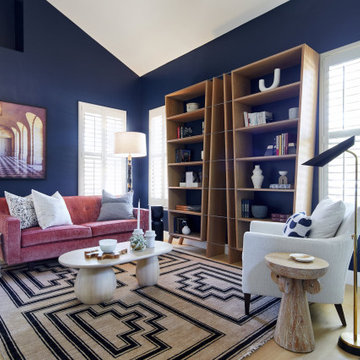
The project aimed to design a modern living space for adults to relax and lounge. The room underwent a complete transformation with new wall colors, flooring, furnishings, and a custom bookshelf installation. The walls were painted in a deep blue color to create a sense of calm and sophistication while the custom-designed bookshelf provided plenty of space for books. The space was grounded by a black and white rug featuring a geometric pattern. The overall effect is a stylish and inviting living room that showcases our bay area interior design service as a balance of style and functionality.

This is a basement renovation transforms the space into a Library for a client's personal book collection . Space includes all LED lighting , cork floorings , Reading area (pictured) and fireplace nook .
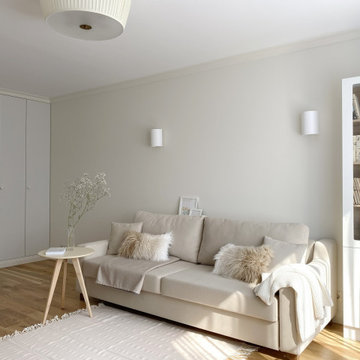
Однокомнатная квартира в тихом переулке центра Москвы.
Левая секция встроенного шкафа одновременно является шкафом прихожей.
Modern inredning av ett mellanstort separat vardagsrum, med ett bibliotek, beige väggar, mellanmörkt trägolv, en väggmonterad TV och beiget golv
Modern inredning av ett mellanstort separat vardagsrum, med ett bibliotek, beige väggar, mellanmörkt trägolv, en väggmonterad TV och beiget golv
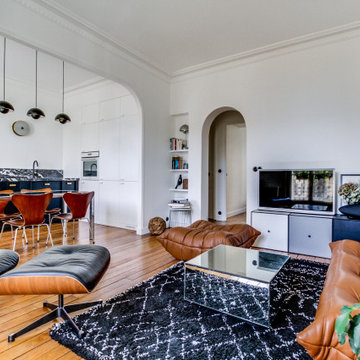
Pose de corniches en staff et rosace/ arche sur mesure ornementée
50 tals inredning av ett litet allrum med öppen planlösning, med ett bibliotek, vita väggar, ljust trägolv, en fristående TV och beiget golv
50 tals inredning av ett litet allrum med öppen planlösning, med ett bibliotek, vita väggar, ljust trägolv, en fristående TV och beiget golv
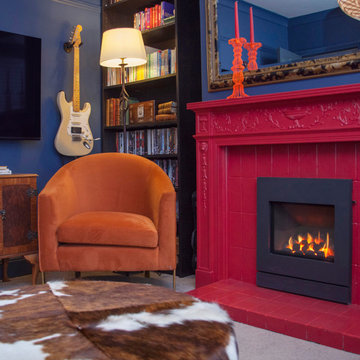
Modern inredning av ett litet separat vardagsrum, med ett bibliotek, blå väggar, heltäckningsmatta, en standard öppen spis, en spiselkrans i trä, en väggmonterad TV och beiget golv
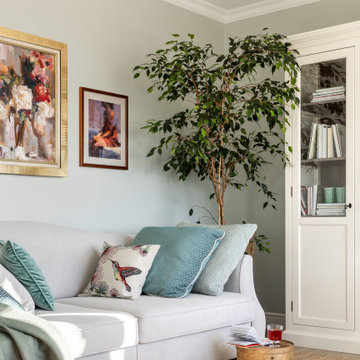
Foto på ett mellanstort vintage separat vardagsrum, med ett bibliotek, gröna väggar, laminatgolv, en väggmonterad TV och beiget golv
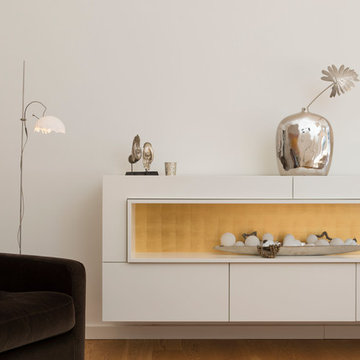
Exempel på ett mellanstort eklektiskt allrum med öppen planlösning, med ett bibliotek, vita väggar, ljust trägolv och beiget golv
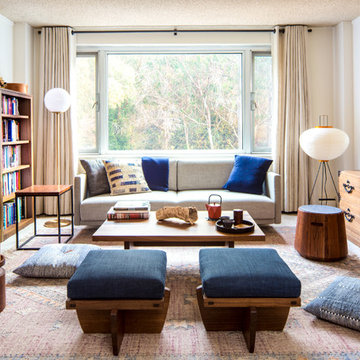
1人暮らしの1ベッドルーム(リビングルーム+ダイニングエリア+ベッドルームが一部屋)の賃貸アパートメントのインテリア(家具、カーテン、小物含)を全て入れ替えたプロジェクトです。賃貸のため工事なしのプロジェクトですがインテリアデコレーションで部屋の印象が一気に変わります。
Foto på ett litet funkis separat vardagsrum, med ett bibliotek, vita väggar, heltäckningsmatta och beiget golv
Foto på ett litet funkis separat vardagsrum, med ett bibliotek, vita väggar, heltäckningsmatta och beiget golv
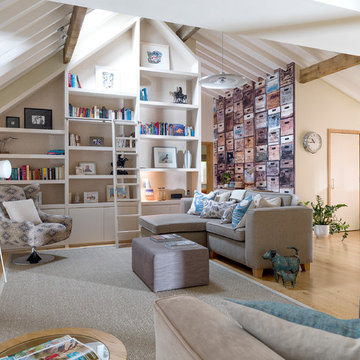
neil davis
Lantlig inredning av ett stort separat vardagsrum, med ett bibliotek, beige väggar, ljust trägolv och beiget golv
Lantlig inredning av ett stort separat vardagsrum, med ett bibliotek, beige väggar, ljust trägolv och beiget golv
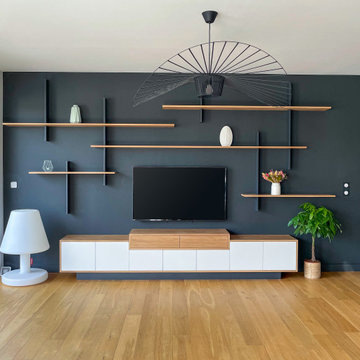
Inspiration för ett mellanstort funkis allrum med öppen planlösning, med ett bibliotek, grå väggar, ljust trägolv, en väggmonterad TV och beiget golv

Modern inredning av ett mellanstort allrum med öppen planlösning, med ett bibliotek, vita väggar, kalkstensgolv, en öppen vedspis och beiget golv
3 759 foton på vardagsrum, med ett bibliotek och beiget golv
4