3 759 foton på vardagsrum, med ett bibliotek och beiget golv
Sortera efter:
Budget
Sortera efter:Populärt i dag
121 - 140 av 3 759 foton
Artikel 1 av 3
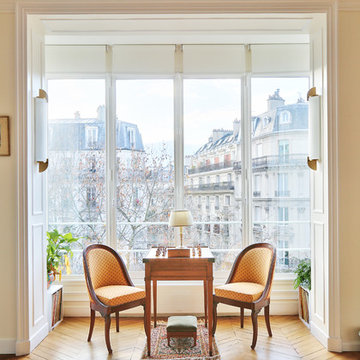
Quelle belle image ! Un superbe bow-window mis en avant comme une pièce dédié aux jeux d'échecs !
Deux jolis fauteuils en tissu jaune soleil, se disputent une partie sur cette table dédiée, le tout éclairé par deux superbes appliques art déco Perzel.
Chaque côté du bow-window avait un petit renfoncement qui n'avait pas de fonction particulière: nous y avons remédié en y installant d'anciens cubes de rangement et en les recouvrant d'une jolie plante.
Bel effet n'est-ce pas ?
https://www.nevainteriordesign.com/
Lien Magazine
Jean Perzel : http://www.perzel.fr/projet-bosquet-neva/
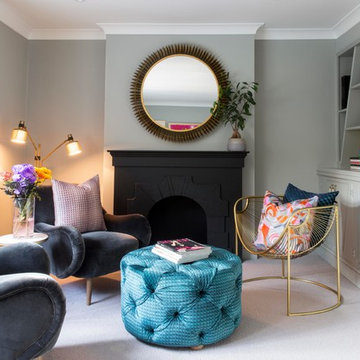
India was the design inspiration for the master suite and living room in this East London House. Starting with a neutral light grey base, we added layers of pinks, yellows, oranges, teals and purples. We used 70s inspired, designer fabrics by Eley Kishimoto for the bespoke upholstery and decorated with gold framed artworks including a modern rendition of the Golden Temple in Amritsar and the OH print by renowned East London signwriter Archie Proudfoot.
Photo Credit: Emma Lewis

This colorful Contemporary design / build project started as an Addition but included new cork flooring and painting throughout the home. The Kitchen also included the creation of a new pantry closet with wire shelving and the Family Room was converted into a beautiful Library with space for the whole family. The homeowner has a passion for picking paint colors and enjoyed selecting the colors for each room. The home is now a bright mix of modern trends such as the barn doors and chalkboard surfaces contrasted by classic LA touches such as the detail surrounding the Living Room fireplace. The Master Bedroom is now a Master Suite complete with high-ceilings making the room feel larger and airy. Perfect for warm Southern California weather! Speaking of the outdoors, the sliding doors to the green backyard ensure that this white room still feels as colorful as the rest of the home. The Master Bathroom features bamboo cabinetry with his and hers sinks. The light blue walls make the blue and white floor really pop. The shower offers the homeowners a bench and niche for comfort and sliding glass doors and subway tile for style. The Library / Family Room features custom built-in bookcases, barn door and a window seat; a readers dream! The Children’s Room and Dining Room both received new paint and flooring as part of their makeover. However the Children’s Bedroom also received a new closet and reading nook. The fireplace in the Living Room was made more stylish by painting it to match the walls – one of the only white spaces in the home! However the deep blue accent wall with floating shelves ensure that guests are prepared to see serious pops of color throughout the rest of the home. The home features art by Drica Lobo ( https://www.dricalobo.com/home)
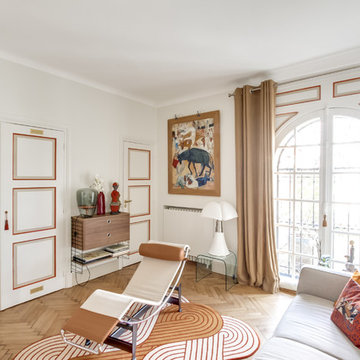
Le mobilier et les accessoires sont un mélange subtil de pièces cultes du design, de rééditions et de pièces plus actuelles : fauteuil LC4 Le Corbusier chiné à Saint Jean de Luz, tapis réalisé sur mesure chez Chevalier Editions, lampe Pipistrello, luminaires CVL et Brokis, étagères String.
@MyHomeDesign

The purpose of this living room design was too keep a neutral base to focus on the bold art and vibrant decor elements. On the walls we can notice the cool and flowy lines of Willem de Kooning contrast the abstract Zao Wou Ki that feels like and erupting volcano. George Condo in the back comes to bring some chimerical pastoral landscape matching the pastel-colored Adler console beneath it.
The color palette was chosen to complement the art pieces without overwhelming them. I selected the furniture based on the scale and style of the paintings and placed it to create a focal point that highlights the art. The result is a cohesive space that showcases the artwork while still being functional and comfortable for daily use.

Idéer för funkis allrum med öppen planlösning, med ett bibliotek, vita väggar, ljust trägolv, en spiselkrans i metall och beiget golv

Photo : © Julien Fernandez / Amandine et Jules – Hotel particulier a Angers par l’architecte Laurent Dray.
Exempel på ett mellanstort klassiskt separat vardagsrum, med ett bibliotek, blå väggar, ljust trägolv, en standard öppen spis och beiget golv
Exempel på ett mellanstort klassiskt separat vardagsrum, med ett bibliotek, blå väggar, ljust trägolv, en standard öppen spis och beiget golv
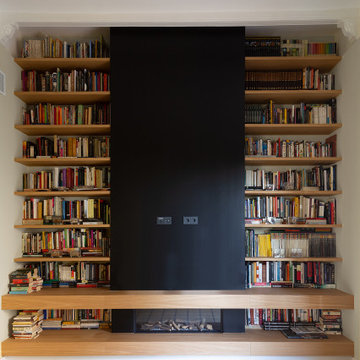
Fotografía: Valentin Hîncu
Exempel på ett mellanstort klassiskt vardagsrum, med ett bibliotek, betonggolv och beiget golv
Exempel på ett mellanstort klassiskt vardagsrum, med ett bibliotek, betonggolv och beiget golv
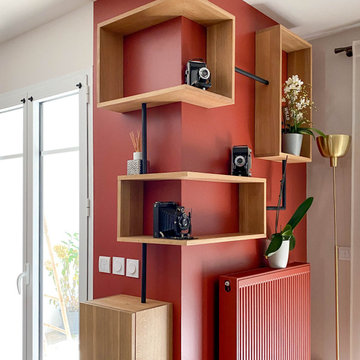
Modern inredning av ett mellanstort allrum med öppen planlösning, med ett bibliotek, klinkergolv i keramik, beiget golv och orange väggar

This built-in window seat creates not only extra seating in this small living room but adds a cozy spot to curl up and read a book. A niche spot in the home adding storage and fun!
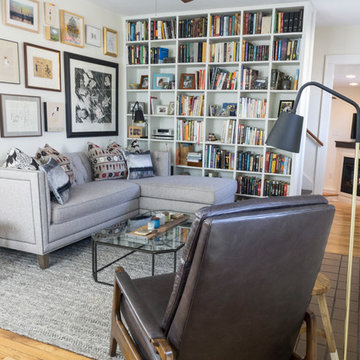
Idéer för vintage vardagsrum, med ett bibliotek, vita väggar, ljust trägolv och beiget golv
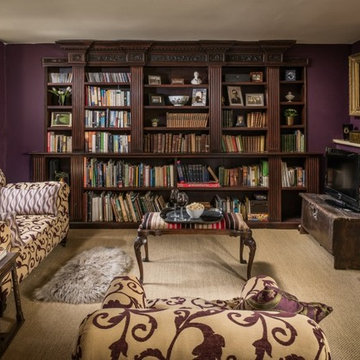
Bild på ett mellanstort vintage separat vardagsrum, med ett bibliotek, lila väggar, heltäckningsmatta, en standard öppen spis, en spiselkrans i sten, en fristående TV och beiget golv
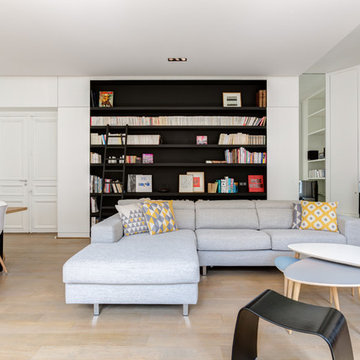
STEPHANE VASCO
Bild på ett stort nordiskt allrum med öppen planlösning, med ett bibliotek, vita väggar, ljust trägolv, en fristående TV och beiget golv
Bild på ett stort nordiskt allrum med öppen planlösning, med ett bibliotek, vita väggar, ljust trägolv, en fristående TV och beiget golv
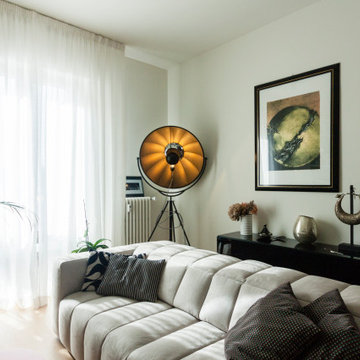
Soggiorno con libreria porro system, mobile contenitore, le tende chiare valorizzano la luce dell'ultimo piano.
Idéer för att renovera ett mellanstort funkis allrum med öppen planlösning, med ett bibliotek, beige väggar, ljust trägolv, en inbyggd mediavägg och beiget golv
Idéer för att renovera ett mellanstort funkis allrum med öppen planlösning, med ett bibliotek, beige väggar, ljust trägolv, en inbyggd mediavägg och beiget golv
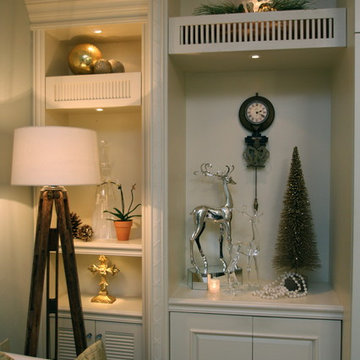
Foto på ett mellanstort vintage allrum med öppen planlösning, med blå väggar, ljust trägolv, en inbyggd mediavägg, ett bibliotek och beiget golv
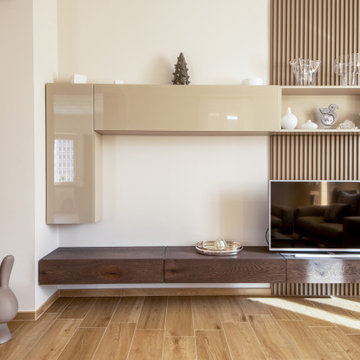
Arredo con mobili sospesi Lago, e boiserie in legno realizzata da falegname su disegno
Idéer för mellanstora funkis allrum med öppen planlösning, med ett bibliotek, klinkergolv i keramik, en öppen vedspis, en spiselkrans i trä, en fristående TV och beiget golv
Idéer för mellanstora funkis allrum med öppen planlösning, med ett bibliotek, klinkergolv i keramik, en öppen vedspis, en spiselkrans i trä, en fristående TV och beiget golv
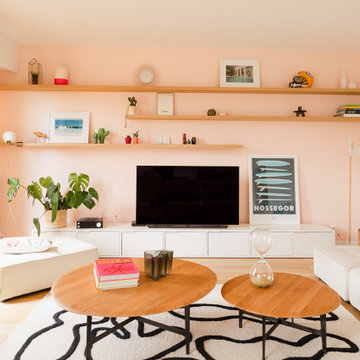
Dans cet appartement familial de 150 m², l’objectif était de rénover l’ensemble des pièces pour les rendre fonctionnelles et chaleureuses, en associant des matériaux naturels à une palette de couleurs harmonieuses.
Dans la cuisine et le salon, nous avons misé sur du bois clair naturel marié avec des tons pastel et des meubles tendance. De nombreux rangements sur mesure ont été réalisés dans les couloirs pour optimiser tous les espaces disponibles. Le papier peint à motifs fait écho aux lignes arrondies de la porte verrière réalisée sur mesure.
Dans les chambres, on retrouve des couleurs chaudes qui renforcent l’esprit vacances de l’appartement. Les salles de bain et la buanderie sont également dans des tons de vert naturel associés à du bois brut. La robinetterie noire, toute en contraste, apporte une touche de modernité. Un appartement où il fait bon vivre !
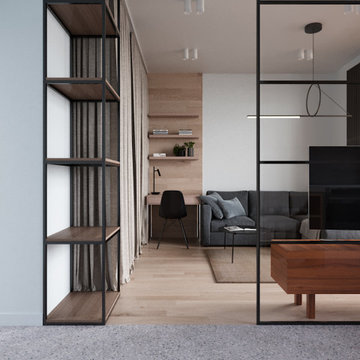
Idéer för att renovera ett litet minimalistiskt separat vardagsrum, med grå väggar, en fristående TV, ett bibliotek, laminatgolv och beiget golv
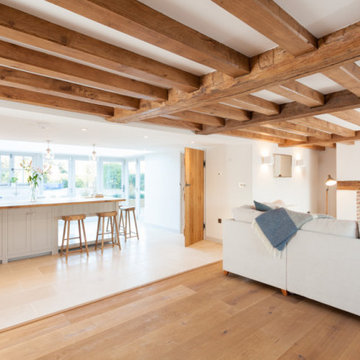
Open Plan Living Room & Kitchen
Idéer för stora lantliga allrum med öppen planlösning, med ett bibliotek, beige väggar, mellanmörkt trägolv, en öppen vedspis, en spiselkrans i tegelsten, en inbyggd mediavägg och beiget golv
Idéer för stora lantliga allrum med öppen planlösning, med ett bibliotek, beige väggar, mellanmörkt trägolv, en öppen vedspis, en spiselkrans i tegelsten, en inbyggd mediavägg och beiget golv
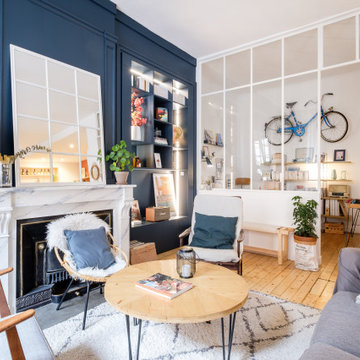
Crédits photos : Jérôme Pantalacci
Exempel på ett mellanstort modernt allrum med öppen planlösning, med ett bibliotek, blå väggar, ljust trägolv, en standard öppen spis, en spiselkrans i sten och beiget golv
Exempel på ett mellanstort modernt allrum med öppen planlösning, med ett bibliotek, blå väggar, ljust trägolv, en standard öppen spis, en spiselkrans i sten och beiget golv
3 759 foton på vardagsrum, med ett bibliotek och beiget golv
7