315 foton på vardagsrum, med ett bibliotek
Sortera efter:
Budget
Sortera efter:Populärt i dag
121 - 140 av 315 foton
Artikel 1 av 3
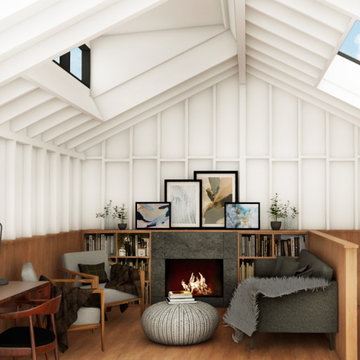
Inspiration för ett litet funkis loftrum, med ett bibliotek, vita väggar, mellanmörkt trägolv, en standard öppen spis, en spiselkrans i sten och brunt golv
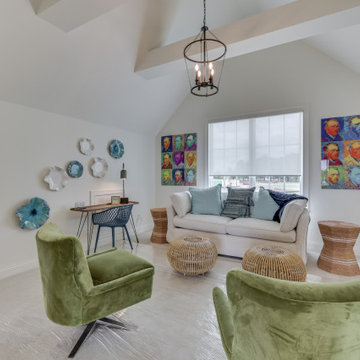
Photos by Mark Myers of Myers Imaging
Inspiration för ett mellanstort separat vardagsrum, med ett bibliotek, vita väggar, heltäckningsmatta och beiget golv
Inspiration för ett mellanstort separat vardagsrum, med ett bibliotek, vita väggar, heltäckningsmatta och beiget golv
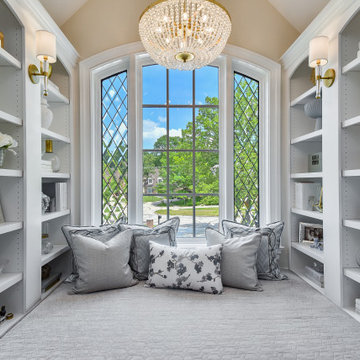
This reading niche has a daybed with flanking bookshelves. A perfect place to read to kids!
Exempel på ett stort klassiskt loftrum, med ett bibliotek, grå väggar, mellanmörkt trägolv och brunt golv
Exempel på ett stort klassiskt loftrum, med ett bibliotek, grå väggar, mellanmörkt trägolv och brunt golv
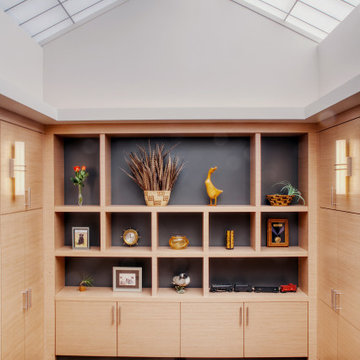
An old small outdoor courtyard was enclosed with a large new energy efficient custom skylight. The new space included new custom storage and display cabinets.
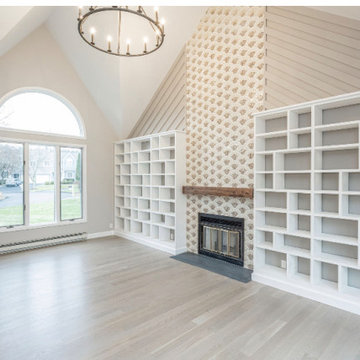
This wall I can Honestly say Is my pride and Joy of the year 2021! Every inch is customized, the millwork the asymmetrical book cases custom designed and built and a custom mantle and hearth!
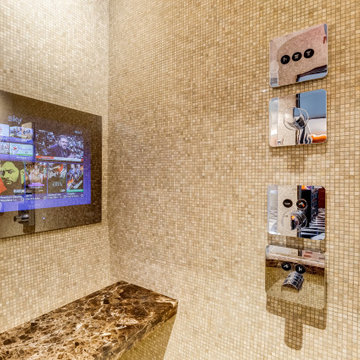
Bagno: area lavabo. Pareti e volta in mosaico marmoreo, piano e cornici in marmo "emperador brown", laccatura in "Grigio di Parma". Lavabo da appoggio con troppo-pieno incorporato (senza foro).
---
Bathroom: sink area. Marble mosaic finished walls and vault, "emperador brown" marble top and light blue lacquering. Countertop washbasin with built-in overflow (no hole needed).
---
Photographer: Luca Tranquilli
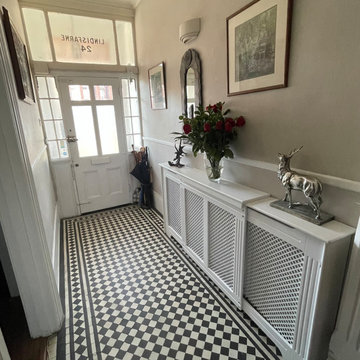
Klassisk inredning av ett stort allrum med öppen planlösning, med ett bibliotek, vinylgolv, en standard öppen spis, en spiselkrans i sten och brunt golv
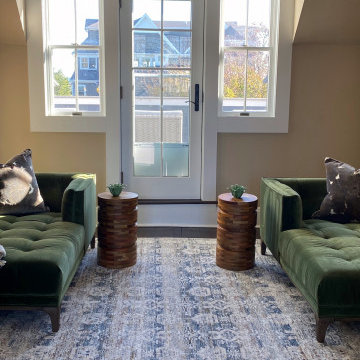
Idéer för ett litet eklektiskt separat vardagsrum, med ett bibliotek, beige väggar, mörkt trägolv och brunt golv
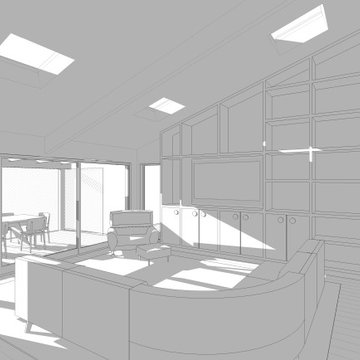
The new living room for this mid-century modern remodel featuring a custom floor to ceiling bookshelf and a large sliding glass door to open up the living space to the outdoor deck.
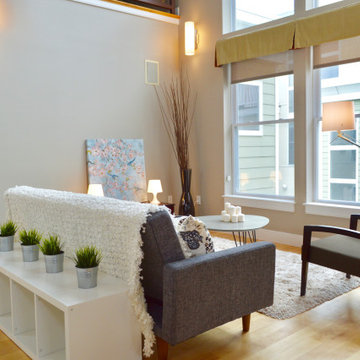
This is a 2 story loft condo in which I helped the home owner prep (paint, new lighting, HVAC service, cleaning), stage and sell. We sold this in 2 days for over the asking price with multiple offers on the table.
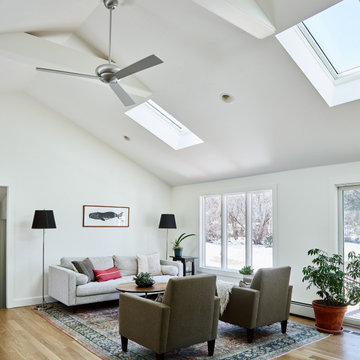
Our clients came to us with a house that did not inspire them but which they knew had the potential to give them everything that they dreamed of.
They trusted in our approach and process and over the course of the year we designed and gut renovated the first floor of their home to address the seen items and unseen structural needs including: a new custom kitchen with walk-in pantry and functional island, new living room space and full master bathroom with large custom shower, updated living room and dining, re-facing and redesign of their fireplace and stairs to the second floor, new wide-plank white oaks floors throughout, interior painting, new trim and mouldings throughout.
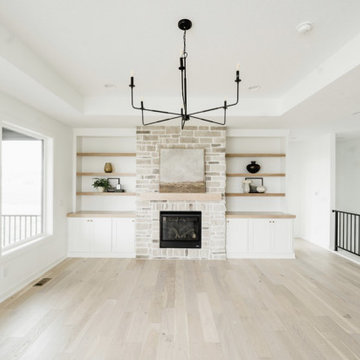
Hawthorne Oak – The Novella Hardwood Collection feature our slice-cut style, with boards that have been lightly sculpted by hand, with detailed coloring. This versatile collection was designed to fit any design scheme and compliment any lifestyle.
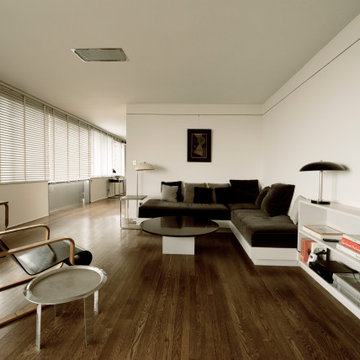
Bild på ett stort funkis loftrum, med ett bibliotek, vita väggar, mörkt trägolv och brunt golv
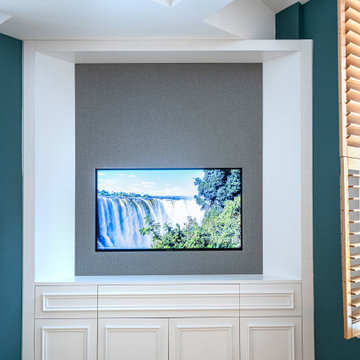
Located in Manhattan, this beautiful three-bedroom, three-and-a-half-bath apartment incorporates elements of mid-century modern, including soft greys, subtle textures, punchy metals, and natural wood finishes. Throughout the space in the living, dining, kitchen, and bedroom areas are custom red oak shutters that softly filter the natural light through this sun-drenched residence. Louis Poulsen recessed fixtures were placed in newly built soffits along the beams of the historic barrel-vaulted ceiling, illuminating the exquisite décor, furnishings, and herringbone-patterned white oak floors. Two custom built-ins were designed for the living room and dining area: both with painted-white wainscoting details to complement the white walls, forest green accents, and the warmth of the oak floors. In the living room, a floor-to-ceiling piece was designed around a seating area with a painting as backdrop to accommodate illuminated display for design books and art pieces. While in the dining area, a full height piece incorporates a flat screen within a custom felt scrim, with integrated storage drawers and cabinets beneath. In the kitchen, gray cabinetry complements the metal fixtures and herringbone-patterned flooring, with antique copper light fixtures installed above the marble island to complete the look. Custom closets were also designed by Studioteka for the space including the laundry room.
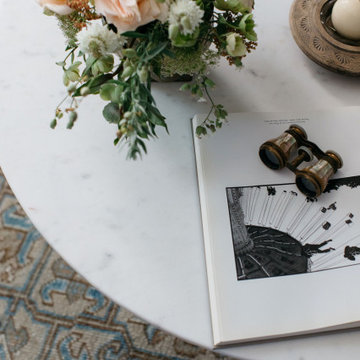
Download our free ebook, Creating the Ideal Kitchen. DOWNLOAD NOW
This unit, located in a 4-flat owned by TKS Owners Jeff and Susan Klimala, was remodeled as their personal pied-à-terre, and doubles as an Airbnb property when they are not using it. Jeff and Susan were drawn to the location of the building, a vibrant Chicago neighborhood, 4 blocks from Wrigley Field, as well as to the vintage charm of the 1890’s building. The entire 2 bed, 2 bath unit was renovated and furnished, including the kitchen, with a specific Parisian vibe in mind.
Although the location and vintage charm were all there, the building was not in ideal shape -- the mechanicals -- from HVAC, to electrical, plumbing, to needed structural updates, peeling plaster, out of level floors, the list was long. Susan and Jeff drew on their expertise to update the issues behind the walls while also preserving much of the original charm that attracted them to the building in the first place -- heart pine floors, vintage mouldings, pocket doors and transoms.
Because this unit was going to be primarily used as an Airbnb, the Klimalas wanted to make it beautiful, maintain the character of the building, while also specifying materials that would last and wouldn’t break the budget. Susan enjoyed the hunt of specifying these items and still coming up with a cohesive creative space that feels a bit French in flavor.
Parisian style décor is all about casual elegance and an eclectic mix of old and new. Susan had fun sourcing some more personal pieces of artwork for the space, creating a dramatic black, white and moody green color scheme for the kitchen and highlighting the living room with pieces to showcase the vintage fireplace and pocket doors.
Photographer: @MargaretRajic
Photo stylist: @Brandidevers
Do you have a new home that has great bones but just doesn’t feel comfortable and you can’t quite figure out why? Contact us here to see how we can help!
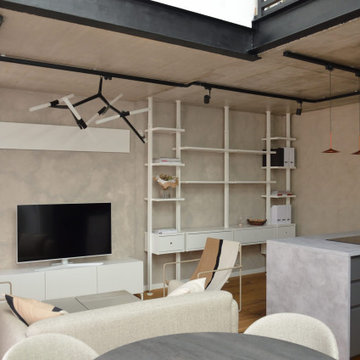
Ho progettato il mini attico
essere una soluzione perfetta per chi cerca un appartamento in centro città. Combina tutto il necessario per vivere comodamente, offre un interno open space con una cucina ben attrezzata e giardini verticali.
Funziona interamente con la tecnologia smart-home per offrire facilità d'uso.
Caratteristiche principali:
Spazio ottimizzato
Materiali ecologici
Casa completamente intelligente grazie all'app mobile
Cucina senza grasso
Riscaldamento a pavimento
Design industriale
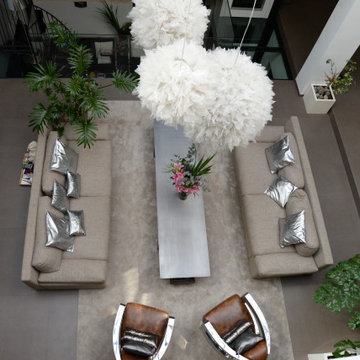
Inredning av ett modernt mycket stort allrum med öppen planlösning, med ett bibliotek, grå väggar, kalkstensgolv, en fristående TV och grått golv
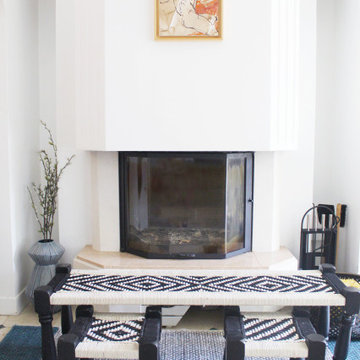
Inredning av ett modernt stort separat vardagsrum, med ett bibliotek, vita väggar, marmorgolv, en standard öppen spis, en spiselkrans i betong och beiget golv
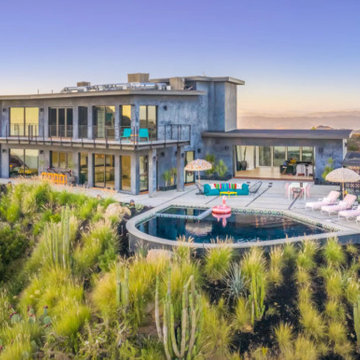
Company:
Handsome Salt - Interior Design
Location:
Malibu, CA
Fireplace:
Flare Fireplace
Size:
80"L x 16"H
Type:
Front Facing
Media:
Gray Rocks
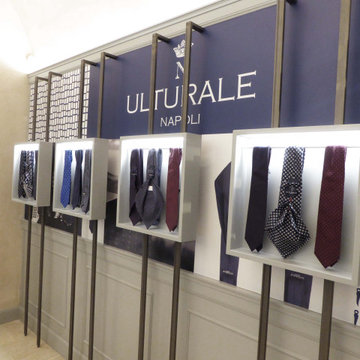
Parete attrezzata con espositori per cravatte realizzati su misura e illuminati. Lo specchio nasconde la porta che conduce ai servizi.
Bild på ett litet vintage allrum med öppen planlösning, med ett bibliotek, beige väggar, marmorgolv, en dold TV och beiget golv
Bild på ett litet vintage allrum med öppen planlösning, med ett bibliotek, beige väggar, marmorgolv, en dold TV och beiget golv
315 foton på vardagsrum, med ett bibliotek
7