315 foton på vardagsrum, med ett bibliotek
Sortera efter:
Budget
Sortera efter:Populärt i dag
141 - 160 av 315 foton
Artikel 1 av 3
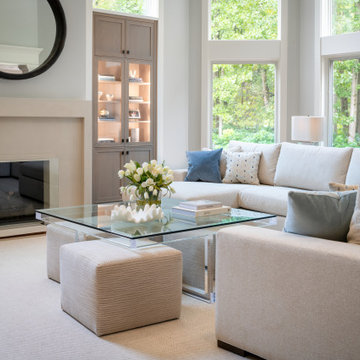
Idéer för ett stort modernt allrum med öppen planlösning, med ett bibliotek, beige väggar, heltäckningsmatta, en standard öppen spis, en spiselkrans i sten och beiget golv
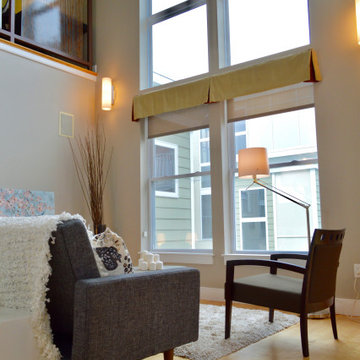
This is a 2 story loft condo in which I helped the home owner prep (paint, new lighting, HVAC service, cleaning), stage and sell. We sold this in 2 days for over the asking price with multiple offers on the table.
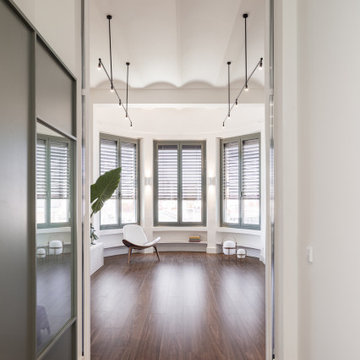
Fotografía: Judith Casas
Foto på ett stort funkis separat vardagsrum, med ett bibliotek, vita väggar, mörkt trägolv och brunt golv
Foto på ett stort funkis separat vardagsrum, med ett bibliotek, vita väggar, mörkt trägolv och brunt golv
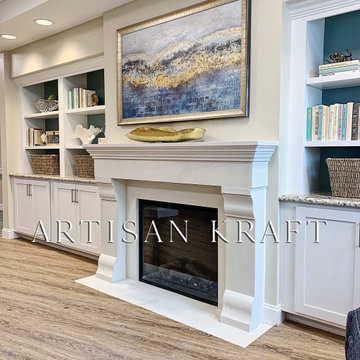
Winnetka cast stone fireplace mantels made by Artisan Kraft
Idéer för att renovera ett stort funkis separat vardagsrum, med ett bibliotek, beige väggar, ljust trägolv, en standard öppen spis, en spiselkrans i sten och grått golv
Idéer för att renovera ett stort funkis separat vardagsrum, med ett bibliotek, beige väggar, ljust trägolv, en standard öppen spis, en spiselkrans i sten och grått golv
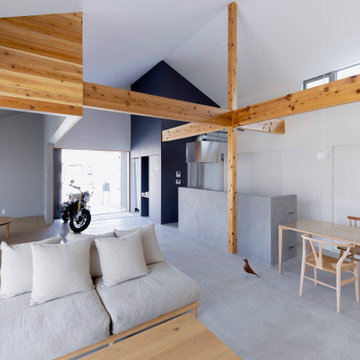
通り抜ける土間のある家
滋賀県野洲市の古くからの民家が立ち並ぶ敷地で530㎡の敷地にあった、古民家を解体し、住宅を新築する計画となりました。
南面、東面は、既存の民家が立ち並んでお、西側は、自己所有の空き地と、隣接して
同じく空き地があります。どちらの敷地も道路に接することのない敷地で今後、住宅を
建築する可能性は低い。このため、西面に開く家を計画することしました。
ご主人様は、バイクが趣味ということと、土間も希望されていました。そこで、
入り口である玄関から西面の空地に向けて住居空間を通り抜けるような開かれた
空間が作れないかと考えました。
この通り抜ける土間空間をコンセプト計画を行った。土間空間を中心に収納や居室部分
を配置していき、外と中を感じられる空間となってる。
広い敷地を生かし、平屋の住宅の計画となっていて東面から吹き抜けを通し、光を取り入れる計画となっている。西面は、大きく軒を出し、西日の対策と外部と内部を繋げる軒下空間
としています。
建物の奥へ行くほどプライベート空間が保たれる計画としています。
北側の玄関から西側のオープン敷地へと通り抜ける土間は、そこに訪れる人が自然と
オープンな敷地へと誘うような計画となっています。土間を中心に開かれた空間は、
外との繋がりを感じることができ豊かな気持ちになれる建物となりました。
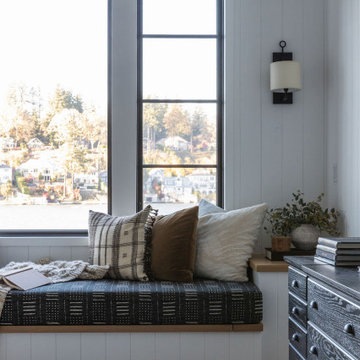
Idéer för att renovera ett mellanstort maritimt loftrum, med ett bibliotek, vita väggar och ljust trägolv
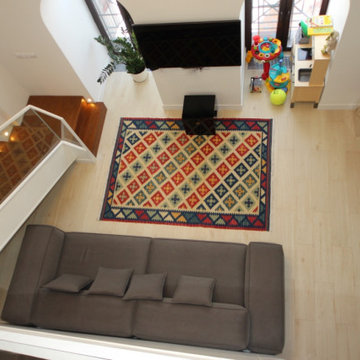
Современный интерьер для молодой семьи.
Пентхауз 350 м2.
Inspiration för ett stort funkis loftrum, med ett bibliotek, vita väggar, klinkergolv i porslin, en inbyggd mediavägg och vitt golv
Inspiration för ett stort funkis loftrum, med ett bibliotek, vita väggar, klinkergolv i porslin, en inbyggd mediavägg och vitt golv
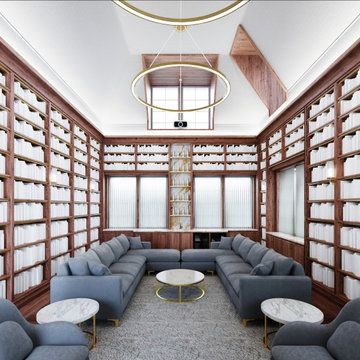
The second floor library doubles as a lounge and home theater.
Inspiration för stora moderna separata vardagsrum, med ett bibliotek, mellanmörkt trägolv och en dold TV
Inspiration för stora moderna separata vardagsrum, med ett bibliotek, mellanmörkt trägolv och en dold TV
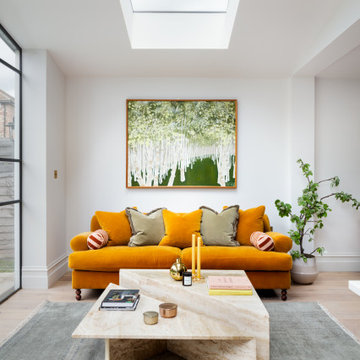
Lounging nook in open plan kitchen diner
Idéer för att renovera ett stort vintage allrum med öppen planlösning, med ett bibliotek, vita väggar och ljust trägolv
Idéer för att renovera ett stort vintage allrum med öppen planlösning, med ett bibliotek, vita väggar och ljust trägolv
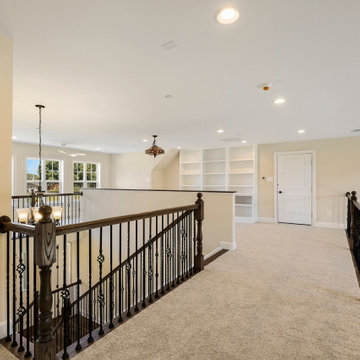
Lantlig inredning av ett stort loftrum, med ett bibliotek, beige väggar, laminatgolv, en standard öppen spis, en spiselkrans i sten och brunt golv
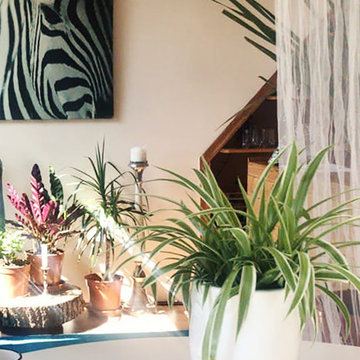
Idéer för små amerikanska vardagsrum, med ett bibliotek, vita väggar, vinylgolv och en fristående TV
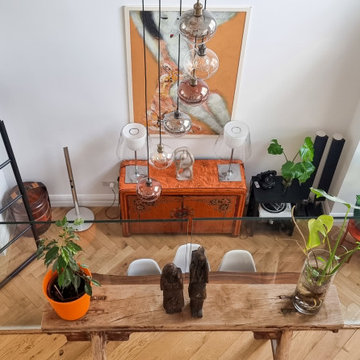
The ground floor was also fully remodelled, removing any internal walls and creating a huge open plan space linking with the basement level below. Bespoke furniture, traditional staircase and eclectic furniture were all used to the keep a cozy feeling in what is a very modern design.
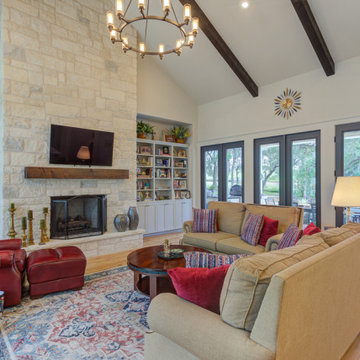
Bild på ett mellanstort vintage allrum med öppen planlösning, med ett bibliotek, vita väggar, ljust trägolv, en standard öppen spis, en spiselkrans i sten, en väggmonterad TV och beiget golv
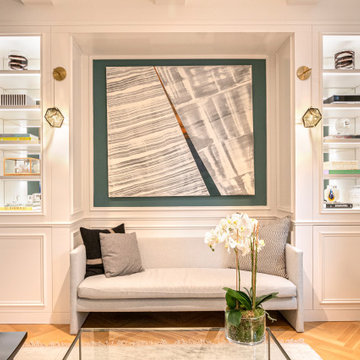
Located in Manhattan, this beautiful three-bedroom, three-and-a-half-bath apartment incorporates elements of mid-century modern, including soft greys, subtle textures, punchy metals, and natural wood finishes. Throughout the space in the living, dining, kitchen, and bedroom areas are custom red oak shutters that softly filter the natural light through this sun-drenched residence. Louis Poulsen recessed fixtures were placed in newly built soffits along the beams of the historic barrel-vaulted ceiling, illuminating the exquisite décor, furnishings, and herringbone-patterned white oak floors. Two custom built-ins were designed for the living room and dining area: both with painted-white wainscoting details to complement the white walls, forest green accents, and the warmth of the oak floors. In the living room, a floor-to-ceiling piece was designed around a seating area with a painting as backdrop to accommodate illuminated display for design books and art pieces. While in the dining area, a full height piece incorporates a flat screen within a custom felt scrim, with integrated storage drawers and cabinets beneath. In the kitchen, gray cabinetry complements the metal fixtures and herringbone-patterned flooring, with antique copper light fixtures installed above the marble island to complete the look. Custom closets were also designed by Studioteka for the space including the laundry room.
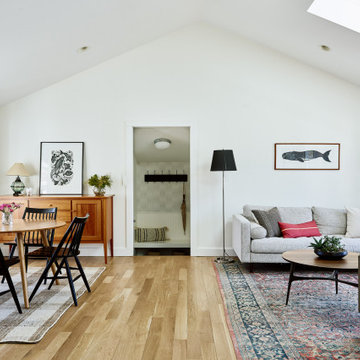
Our clients came to us with a house that did not inspire them but which they knew had the potential to give them everything that they dreamed of.
They trusted in our approach and process and over the course of the year we designed and gut renovated the first floor of their home to address the seen items and unseen structural needs including: a new custom kitchen with walk-in pantry and functional island, new living room space and full master bathroom with large custom shower, updated living room and dining, re-facing and redesign of their fireplace and stairs to the second floor, new wide-plank white oaks floors throughout, interior painting, new trim and mouldings throughout.
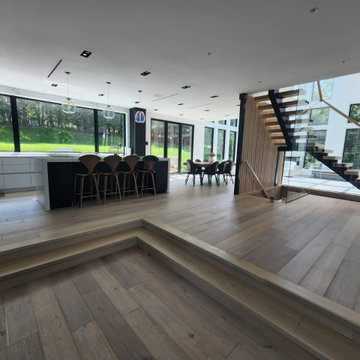
Balboa Oak Hardwood– The Alta Vista Hardwood Flooring is a return to vintage European Design. These beautiful classic and refined floors are crafted out of French White Oak, a premier hardwood species that has been used for everything from flooring to shipbuilding over the centuries due to its stability.
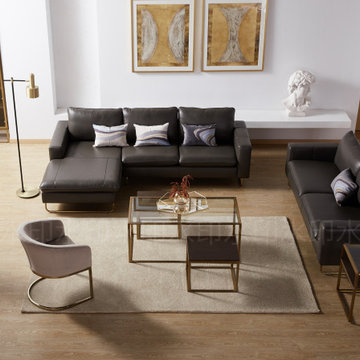
I have worked in the design and development of many home interior projects over the years and have travelled extensively, frequently visiting design studios, factories, and mills all over the world where I have been charged with the task of commissioning products that will appeal to consumers in the UK market. It's a job I love, but somehow it never quite felt complete. I enthusiastically worked through the product development cycle from deciphering the trends, applying the new directions to the product, manufacturing to a price that was relevant and appropriate, working out how much to buy and how to safely transport it to the UK and once on sale my job was complete. All very exciting but for me, I felt unfulfilled. Where do my products go? Are the homeowners happy with their purchase? Does it fit and enhance not only their living space but the quality of life? So many questions and so few answers.
I got the chance to test this in Shanghai. A factory owner was excited with a new collection of furniture that we had developed with his team, he felt it was new and very different to the neo classical style favoured by many in China. He handed over the keys to his two-storey penthouse apartment overlooking the Huangpu River in downtown Shanghai. In his late 60's and nowhere near ready for retirement he wanted his home to express his tenacious, outgoing, and very worldly personality. He felt that a complete refresh would not only update his home but also his mind. A devout Buddhist he took sanctuary in solace, order, and personal reflection. The project was more than placement of new furniture and a statement decorative style, this was about understanding the daily rituals that make him tick. We worked the entire scheme around the 3 stages of his day.
Sunrise - coffee, fruit, and a comfortable place to work without leaving the bedroom. We divided the extensive space into Sleep, Wash, Dress & Work, each area discretely zoned & well appointed, to make the transition from sleep to work in a matter of moments.
Morning - with the priorities of the day set and work successfully underway, attention can turn to private time to worship, study, and meditate. The prayer room was very carefully arranged to deliver a very personal experience.
Early Evening - in China it is not commonplace to spend prolonged periods of time outdoors or under the strong sunshine. Many use screens, shades, and systems to block out harmful UV rays. Balconies and outside spaces are often covered or converted into an orangery or lanai. The brief here was different, the homeowner proud of his location wanted to enjoy the great outdoors just as the sun starts to drop. Mapping the exact location, we created a beautiful low maintenance exterior that could be enjoyed from inside or out.
The project extended over the entire 6000m2 apartment and occupied two floors with a full wraparound balcony.
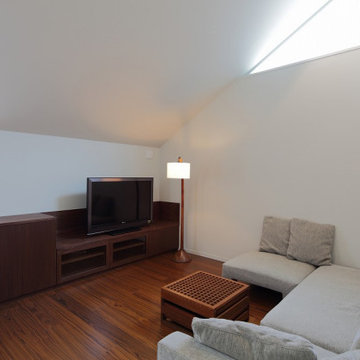
北面のリビング。屋根の傾斜をそのまま表現した天井の高いリビングです。東からの光を採りいれる三角のハイサイドライト。リビングとダイニングをあえて分けることで、異なるスペースを楽しめます。
Idéer för att renovera ett litet funkis separat vardagsrum, med ett bibliotek, vita väggar, plywoodgolv, en spiselkrans i tegelsten, en fristående TV och brunt golv
Idéer för att renovera ett litet funkis separat vardagsrum, med ett bibliotek, vita väggar, plywoodgolv, en spiselkrans i tegelsten, en fristående TV och brunt golv
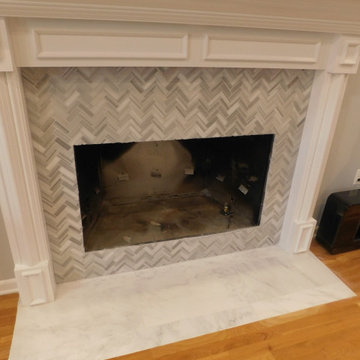
Idéer för att renovera ett mellanstort vardagsrum, med ett bibliotek, en spiselkrans i trä och en väggmonterad TV
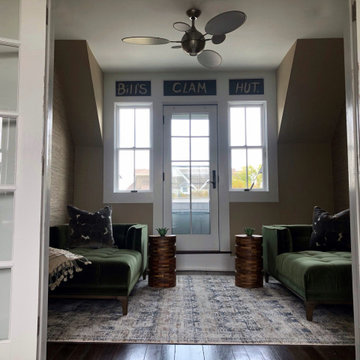
Idéer för små eklektiska separata vardagsrum, med ett bibliotek, beige väggar, mörkt trägolv och brunt golv
315 foton på vardagsrum, med ett bibliotek
8