3 374 foton på vardagsrum, med ett finrum och betonggolv
Sortera efter:
Budget
Sortera efter:Populärt i dag
1 - 20 av 3 374 foton
Artikel 1 av 3

Modern family loft in Boston’s South End. Open living area includes a custom fireplace with warm stone texture paired with functional seamless wall cabinets for clutter free storage.
Photos by Eric Roth.
Construction by Ralph S. Osmond Company.
Green architecture by ZeroEnergy Design. http://www.zeroenergy.com
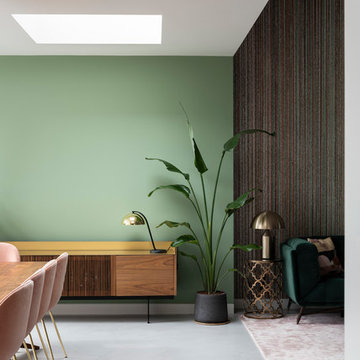
Interiores eclécticos decorados en tonos verdes y rosas. Suelos e microcemento en gris ultra claro. Claraboyas en techo.
Proyecto del Estudio Mireia Pla
Ph: Jonathan Gooch

Clark Dugger Photography
Inspiration för stora moderna allrum med öppen planlösning, med ett finrum, beige väggar, betonggolv, en dubbelsidig öppen spis, en spiselkrans i sten och grått golv
Inspiration för stora moderna allrum med öppen planlösning, med ett finrum, beige väggar, betonggolv, en dubbelsidig öppen spis, en spiselkrans i sten och grått golv

Idéer för små vintage allrum med öppen planlösning, med grå väggar, en standard öppen spis, ett finrum, betonggolv, en spiselkrans i trä och beiget golv

bench storage cabinets with white top
Jessie Preza
Foto på ett stort funkis separat vardagsrum, med betonggolv, brunt golv, ett finrum, vita väggar och en väggmonterad TV
Foto på ett stort funkis separat vardagsrum, med betonggolv, brunt golv, ett finrum, vita väggar och en väggmonterad TV

In some ways, this room is so inviting it makes you think OMG I want to be in that room, and at the same time, it seems so perfect you almost don’t want to disturb it. So is this room for show or for function? “It’s both,” MaRae Simone says. Even though it’s so beautiful, sexy and perfect, it’s still designed to be livable and functional. The sofa comes with an extra dose of comfort. You’ll also notice from this room that MaRae loves to layer. Put rugs on top of rugs. Throws on top of throws. “I love the layering effect,” MaRae says.
MaRae Simone Interiors, Marc Mauldin Photography

The Room Divider is a striking eye-catching
fire for your home.
The connecting point for the Room Divider’s flue gas outlet is off-centre. This means that the concentric channel can be concealed in the rear wall, so that the top of the fireplace can be left open to give a spacious effect and the flame is visible, directly from the rear wall.
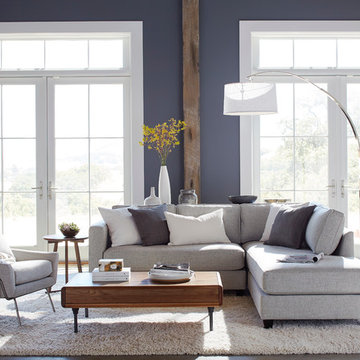
Inspiration för ett stort funkis allrum med öppen planlösning, med ett finrum, grå väggar, betonggolv och grått golv
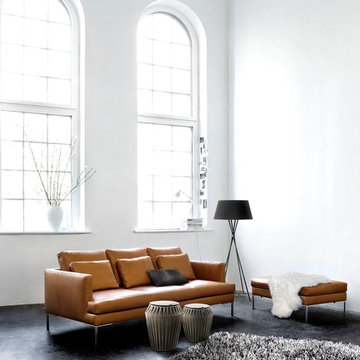
Exempel på ett mellanstort modernt separat vardagsrum, med ett finrum, vita väggar, betonggolv och grått golv

Tim Burleson
Inspiration för moderna allrum med öppen planlösning, med ett finrum, vita väggar, betonggolv, en standard öppen spis, en spiselkrans i metall och grått golv
Inspiration för moderna allrum med öppen planlösning, med ett finrum, vita väggar, betonggolv, en standard öppen spis, en spiselkrans i metall och grått golv

Waterfront house Archipelago
Bild på ett stort funkis allrum med öppen planlösning, med ett finrum, grå väggar och betonggolv
Bild på ett stort funkis allrum med öppen planlösning, med ett finrum, grå väggar och betonggolv
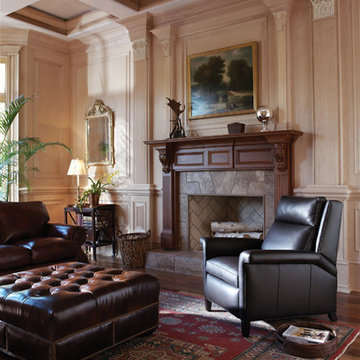
Idéer för att renovera ett mellanstort vintage allrum med öppen planlösning, med ett finrum, beige väggar, betonggolv, en standard öppen spis och en spiselkrans i trä

Inckx
Inspiration för ett stort vintage vardagsrum, med ett finrum, blå väggar, betonggolv och grått golv
Inspiration för ett stort vintage vardagsrum, med ett finrum, blå väggar, betonggolv och grått golv
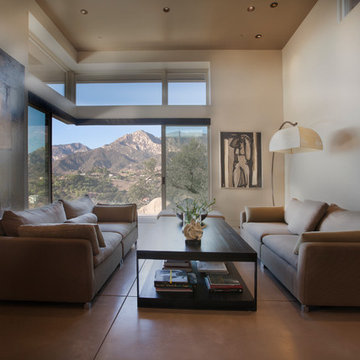
Saskia Korner - Photographer
Allen Construction - Contractor
Modern inredning av ett mellanstort separat vardagsrum, med ett finrum, beige väggar och betonggolv
Modern inredning av ett mellanstort separat vardagsrum, med ett finrum, beige väggar och betonggolv

The family room stands where the old carport once stood. We re-used and modified the existing roof structure to create a relief from the otherwise 8'-0" ceilings in this home.
Photo by Casey Woods

Photo Credit: Coles Hairston
Bild på ett stort 60 tals allrum med öppen planlösning, med ett finrum, grå väggar, betonggolv, en standard öppen spis och en spiselkrans i metall
Bild på ett stort 60 tals allrum med öppen planlösning, med ett finrum, grå väggar, betonggolv, en standard öppen spis och en spiselkrans i metall

Exempel på ett modernt allrum med öppen planlösning, med ett finrum, vita väggar, betonggolv och grått golv

The Mazama house is located in the Methow Valley of Washington State, a secluded mountain valley on the eastern edge of the North Cascades, about 200 miles northeast of Seattle.
The house has been carefully placed in a copse of trees at the easterly end of a large meadow. Two major building volumes indicate the house organization. A grounded 2-story bedroom wing anchors a raised living pavilion that is lifted off the ground by a series of exposed steel columns. Seen from the access road, the large meadow in front of the house continues right under the main living space, making the living pavilion into a kind of bridge structure spanning over the meadow grass, with the house touching the ground lightly on six steel columns. The raised floor level provides enhanced views as well as keeping the main living level well above the 3-4 feet of winter snow accumulation that is typical for the upper Methow Valley.
To further emphasize the idea of lightness, the exposed wood structure of the living pavilion roof changes pitch along its length, so the roof warps upward at each end. The interior exposed wood beams appear like an unfolding fan as the roof pitch changes. The main interior bearing columns are steel with a tapered “V”-shape, recalling the lightness of a dancer.
The house reflects the continuing FINNE investigation into the idea of crafted modernism, with cast bronze inserts at the front door, variegated laser-cut steel railing panels, a curvilinear cast-glass kitchen counter, waterjet-cut aluminum light fixtures, and many custom furniture pieces. The house interior has been designed to be completely integral with the exterior. The living pavilion contains more than twelve pieces of custom furniture and lighting, creating a totality of the designed environment that recalls the idea of Gesamtkunstverk, as seen in the work of Josef Hoffman and the Viennese Secessionist movement in the early 20th century.
The house has been designed from the start as a sustainable structure, with 40% higher insulation values than required by code, radiant concrete slab heating, efficient natural ventilation, large amounts of natural lighting, water-conserving plumbing fixtures, and locally sourced materials. Windows have high-performance LowE insulated glazing and are equipped with concealed shades. A radiant hydronic heat system with exposed concrete floors allows lower operating temperatures and higher occupant comfort levels. The concrete slabs conserve heat and provide great warmth and comfort for the feet.
Deep roof overhangs, built-in shades and high operating clerestory windows are used to reduce heat gain in summer months. During the winter, the lower sun angle is able to penetrate into living spaces and passively warm the exposed concrete floor. Low VOC paints and stains have been used throughout the house. The high level of craft evident in the house reflects another key principle of sustainable design: build it well and make it last for many years!
Photo by Benjamin Benschneider

View from the Living Room (taken from the kitchen) with courtyard patio beyond. The interior spaces of the Great Room are punctuated by a series of wide Fleetwood Aluminum multi-sliding glass doors positioned to frame the gardens and patio beyond while the concrete floor transitions from inside to out. The rosewood panel door slides to the right to reveal a large television. The cabinetry is built to match the look and finish of the kitchen.

© Karl Neumann Photography | Martel Construction
Idéer för ett modernt allrum med öppen planlösning, med ett finrum, betonggolv och en bred öppen spis
Idéer för ett modernt allrum med öppen planlösning, med ett finrum, betonggolv och en bred öppen spis
3 374 foton på vardagsrum, med ett finrum och betonggolv
1