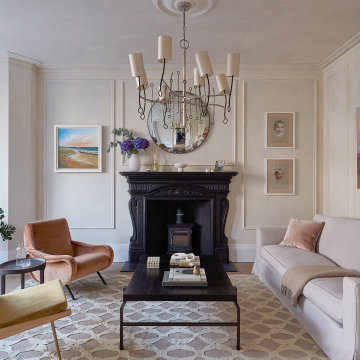2 915 foton på vardagsrum, med ett finrum och en öppen vedspis
Sortera efter:
Budget
Sortera efter:Populärt i dag
141 - 160 av 2 915 foton
Artikel 1 av 3
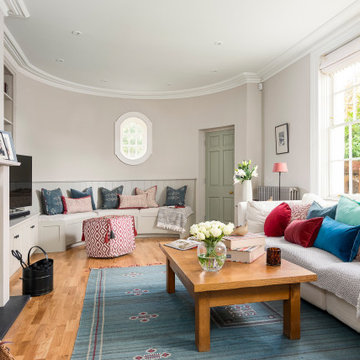
Absolute Architecture added a two storey, seamless extension, providing a new large family kitchen and master bedroom suite. The hallway was opened up with a beautiful double height space and the staircase was restored. Elsewhere rooms have been reconfigured and the entire property has been renovated internally, including new kitchens, bathrooms, fireplaces and joinery.
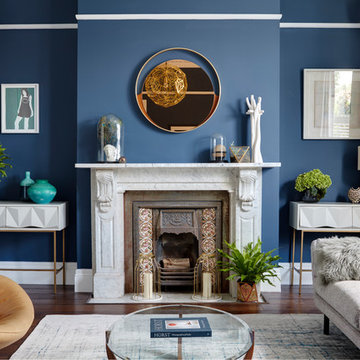
Luke White Photography
Inspiration för stora moderna vardagsrum, med ett finrum, blå väggar, mörkt trägolv och en öppen vedspis
Inspiration för stora moderna vardagsrum, med ett finrum, blå väggar, mörkt trägolv och en öppen vedspis
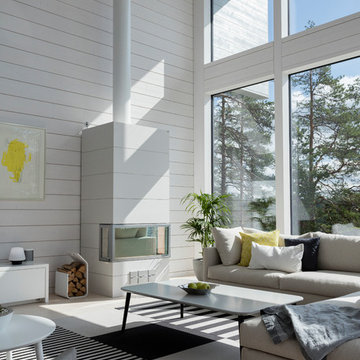
Inspiration för maritima allrum med öppen planlösning, med ett finrum, ljust trägolv, beiget golv, vita väggar och en öppen vedspis
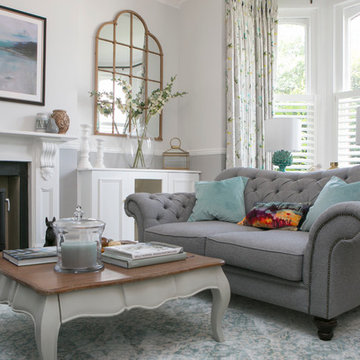
Sasfi Hope-Ross
Bild på ett stort vintage allrum med öppen planlösning, med ett finrum, grå väggar, heltäckningsmatta, en öppen vedspis och en spiselkrans i sten
Bild på ett stort vintage allrum med öppen planlösning, med ett finrum, grå väggar, heltäckningsmatta, en öppen vedspis och en spiselkrans i sten
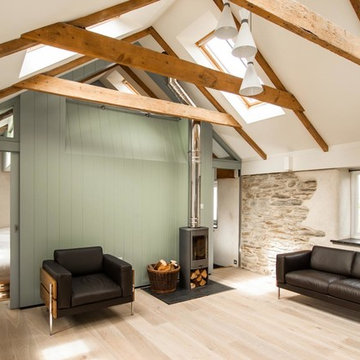
Foto på ett litet funkis loftrum, med ett finrum, vita väggar, ljust trägolv och en öppen vedspis
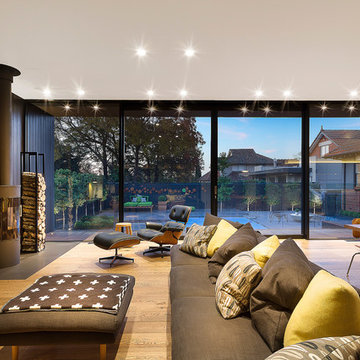
Idéer för ett modernt allrum med öppen planlösning, med ett finrum, bruna väggar, mellanmörkt trägolv och en öppen vedspis
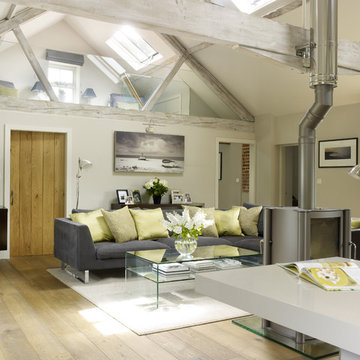
Images by Rachael Smith www.rachaelsmith.net
Idéer för mellanstora lantliga allrum med öppen planlösning, med grå väggar, ljust trägolv, ett finrum och en öppen vedspis
Idéer för mellanstora lantliga allrum med öppen planlösning, med grå väggar, ljust trägolv, ett finrum och en öppen vedspis
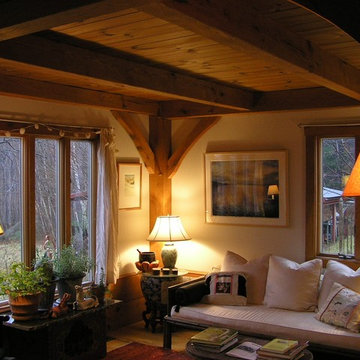
Idéer för att renovera ett litet amerikanskt allrum med öppen planlösning, med ett finrum, beige väggar, ljust trägolv, en öppen vedspis och en spiselkrans i metall
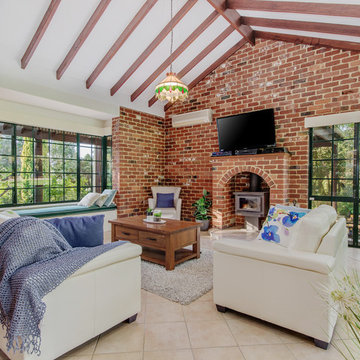
Bethany Brouwer House Guru Photography
Inredning av ett lantligt separat vardagsrum, med ett finrum, röda väggar, en öppen vedspis, en väggmonterad TV och beiget golv
Inredning av ett lantligt separat vardagsrum, med ett finrum, röda väggar, en öppen vedspis, en väggmonterad TV och beiget golv
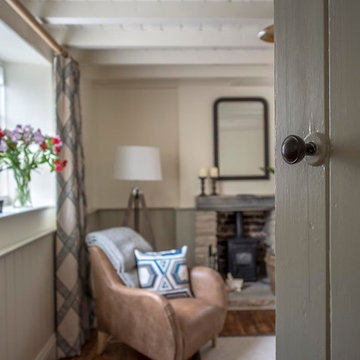
Currently living overseas, the owners of this stunning Grade II Listed stone cottage in the heart of the North York Moors set me the brief of designing the interiors. Renovated to a very high standard by the previous owner and a totally blank canvas, the brief was to create contemporary warm and welcoming interiors in keeping with the building’s history. To be used as a holiday let in the short term, the interiors needed to be high quality and comfortable for guests whilst at the same time, fulfilling the requirements of my clients and their young family to live in upon their return to the UK.
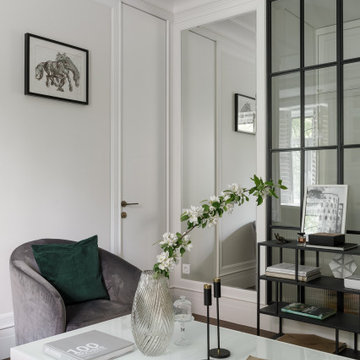
Inspiration för ett mellanstort skandinaviskt allrum med öppen planlösning, med ett finrum, vita väggar, vinylgolv, en öppen vedspis, en spiselkrans i metall och brunt golv
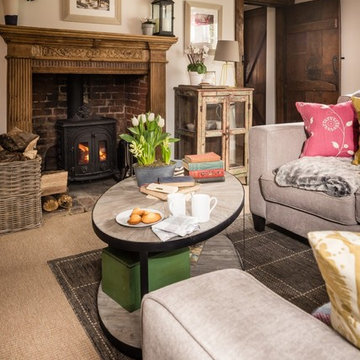
Inspiration för mellanstora lantliga separata vardagsrum, med ett finrum, vita väggar, heltäckningsmatta, en öppen vedspis, en spiselkrans i tegelsten och beiget golv
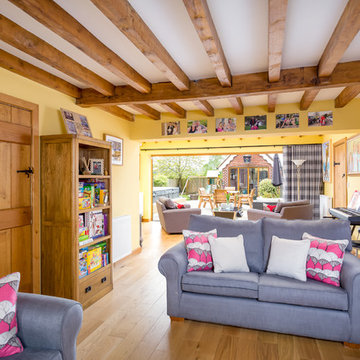
Lantlig inredning av ett stort allrum med öppen planlösning, med ett finrum, gula väggar, laminatgolv, en öppen vedspis, en spiselkrans i tegelsten och en fristående TV

We feel fortunate to have had the opportunity to work on this clean NW Contemporary home. Due to its remote location, our goal was to pre-fabricate as much as possible and shorten the installation time on site. We were able to cut and pre-fit all the glue-laminated timber frame structural elements, the Douglas Fir tongue and groove ceilings, and even the open riser Maple stair.
The pictures mostly speak for themselves; but it is worth noting, we were very pleased with the final result. Despite its simple modern aesthetic with exposed concrete walls and miles of glass on the view side, the wood ceilings and the warm lighting give a cozy, comfy feel to the spaces.
The owners were very involved with the design and build, including swinging hammers with us, so it was a real labor of love. The owners, and ourselves, walked away from the project with a great pride and deep feeling of satisfied accomplishment.
Design by Level Design
Photography by C9 Photography
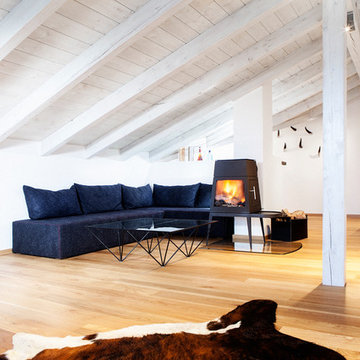
BESPOKE
Skandinavisk inredning av ett stort separat vardagsrum, med vita väggar, ljust trägolv, en öppen vedspis, ett finrum, en spiselkrans i metall, en dold TV och brunt golv
Skandinavisk inredning av ett stort separat vardagsrum, med vita väggar, ljust trägolv, en öppen vedspis, ett finrum, en spiselkrans i metall, en dold TV och brunt golv
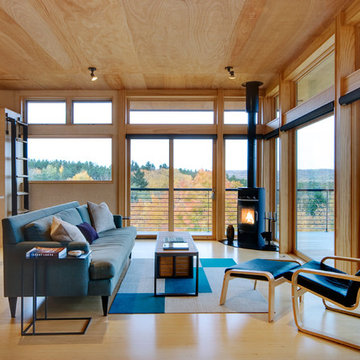
Steve Keating - http://www.steve-keating.com
Inspiration för ett mellanstort funkis allrum med öppen planlösning, med en öppen vedspis, ett finrum, beige väggar, ljust trägolv och en spiselkrans i metall
Inspiration för ett mellanstort funkis allrum med öppen planlösning, med en öppen vedspis, ett finrum, beige väggar, ljust trägolv och en spiselkrans i metall
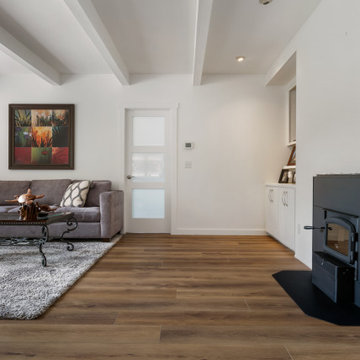
Tones of golden oak and walnut, with sparse knots to balance the more traditional palette. With the Modin Collection, we have raised the bar on luxury vinyl plank. The result is a new standard in resilient flooring. Modin offers true embossed in register texture, a low sheen level, a rigid SPC core, an industry-leading wear layer, and so much more.
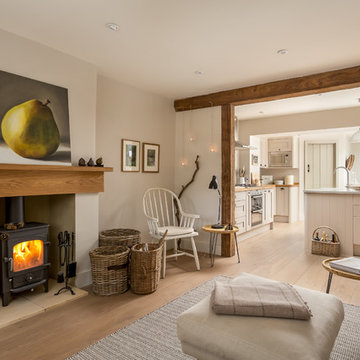
Inredning av ett lantligt mellanstort allrum med öppen planlösning, med ett finrum, beige väggar, en öppen vedspis och brunt golv
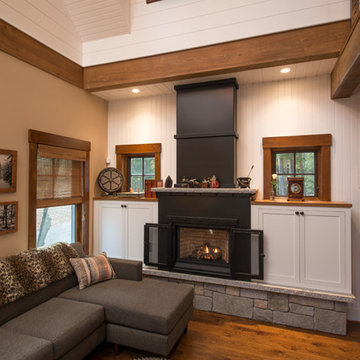
The 800 square-foot guest cottage is located on the footprint of a slightly smaller original cottage that was built three generations ago. With a failing structural system, the existing cottage had a very low sloping roof, did not provide for a lot of natural light and was not energy efficient. Utilizing high performing windows, doors and insulation, a total transformation of the structure occurred. A combination of clapboard and shingle siding, with standout touches of modern elegance, welcomes guests to their cozy retreat.
The cottage consists of the main living area, a small galley style kitchen, master bedroom, bathroom and sleeping loft above. The loft construction was a timber frame system utilizing recycled timbers from the Balsams Resort in northern New Hampshire. The stones for the front steps and hearth of the fireplace came from the existing cottage’s granite chimney. Stylistically, the design is a mix of both a “Cottage” style of architecture with some clean and simple “Tech” style features, such as the air-craft cable and metal railing system. The color red was used as a highlight feature, accentuated on the shed dormer window exterior frames, the vintage looking range, the sliding doors and other interior elements.
Photographer: John Hession
2 915 foton på vardagsrum, med ett finrum och en öppen vedspis
8
