2 915 foton på vardagsrum, med ett finrum och en öppen vedspis
Sortera efter:
Budget
Sortera efter:Populärt i dag
161 - 180 av 2 915 foton
Artikel 1 av 3
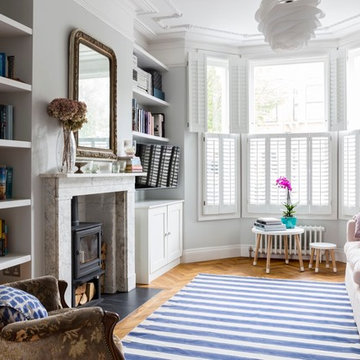
The front reception room has reclaimed oak parquet flooring, a new marble fireplace surround and a wood burner and floating shelves either side of the fireplace. An antique decorative mirror hangs centrally above the fireplace.
Photography by Chris Snook
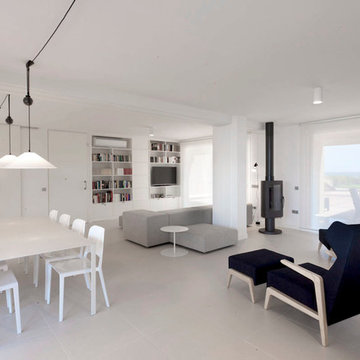
Idéer för stora funkis allrum med öppen planlösning, med ett finrum, vita väggar, en öppen vedspis och en inbyggd mediavägg
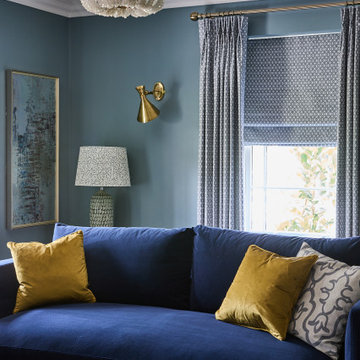
Drawing room/living room
Exempel på ett stort modernt separat vardagsrum, med ett finrum, blå väggar, mörkt trägolv, en öppen vedspis, en spiselkrans i gips, en väggmonterad TV och brunt golv
Exempel på ett stort modernt separat vardagsrum, med ett finrum, blå väggar, mörkt trägolv, en öppen vedspis, en spiselkrans i gips, en väggmonterad TV och brunt golv
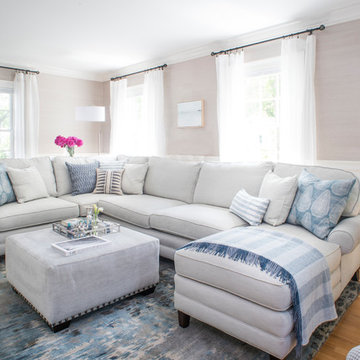
Kim Case Photography
Idéer för ett stort maritimt allrum med öppen planlösning, med ett finrum, grå väggar, mellanmörkt trägolv, en öppen vedspis, en inbyggd mediavägg, en spiselkrans i trä och brunt golv
Idéer för ett stort maritimt allrum med öppen planlösning, med ett finrum, grå väggar, mellanmörkt trägolv, en öppen vedspis, en inbyggd mediavägg, en spiselkrans i trä och brunt golv
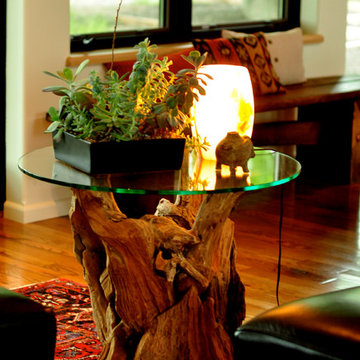
Designed and Constructed by John Mast Construction, Photo by Caleb Mast
Idéer för mellanstora funkis allrum med öppen planlösning, med vita väggar, mellanmörkt trägolv, en öppen vedspis, en spiselkrans i gips, brunt golv och ett finrum
Idéer för mellanstora funkis allrum med öppen planlösning, med vita väggar, mellanmörkt trägolv, en öppen vedspis, en spiselkrans i gips, brunt golv och ett finrum

Tom Crane Photography
Idéer för mellanstora vintage loftrum, med en öppen vedspis, ett finrum, svarta väggar, ljust trägolv, en spiselkrans i metall, en väggmonterad TV och brunt golv
Idéer för mellanstora vintage loftrum, med en öppen vedspis, ett finrum, svarta väggar, ljust trägolv, en spiselkrans i metall, en väggmonterad TV och brunt golv
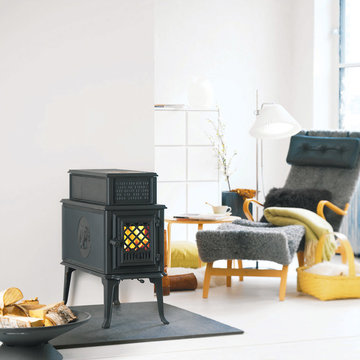
Jotul F 118 Black Bear wood stove burns up to 24 inch log. Burner plate on the top front enables tea time and cozy fires. Photo from Jotul.
Inredning av ett eklektiskt mellanstort allrum med öppen planlösning, med en öppen vedspis, en spiselkrans i gips, ett finrum, vita väggar och betonggolv
Inredning av ett eklektiskt mellanstort allrum med öppen planlösning, med en öppen vedspis, en spiselkrans i gips, ett finrum, vita väggar och betonggolv
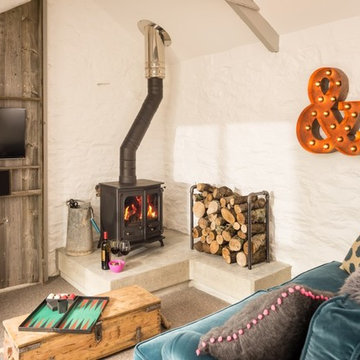
Idéer för att renovera ett litet rustikt separat vardagsrum, med ett finrum, vita väggar, heltäckningsmatta, en öppen vedspis, en spiselkrans i sten, en väggmonterad TV och beiget golv
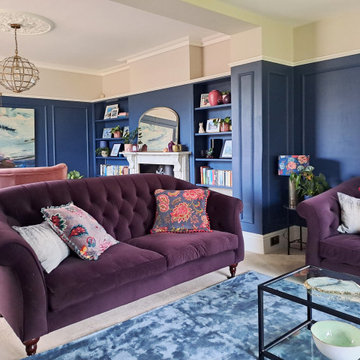
Idéer för ett stort klassiskt separat vardagsrum, med ett finrum, blå väggar, heltäckningsmatta, en öppen vedspis, en spiselkrans i sten, en fristående TV och grått golv
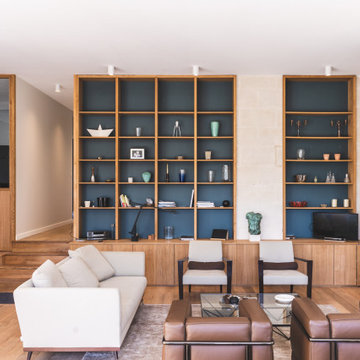
Exempel på ett stort modernt allrum med öppen planlösning, med ett finrum och en öppen vedspis
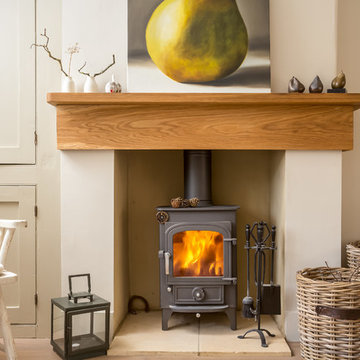
Lantlig inredning av ett mellanstort allrum med öppen planlösning, med ett finrum, beige väggar, en öppen vedspis och brunt golv
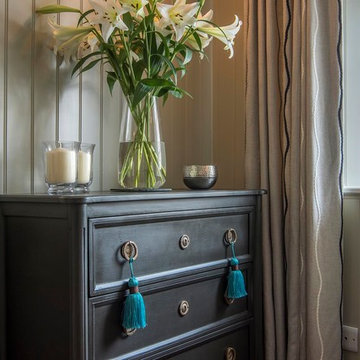
Currently living overseas, the owners of this stunning Grade II Listed stone cottage in the heart of the North York Moors set me the brief of designing the interiors. Renovated to a very high standard by the previous owner and a totally blank canvas, the brief was to create contemporary warm and welcoming interiors in keeping with the building’s history. To be used as a holiday let in the short term, the interiors needed to be high quality and comfortable for guests whilst at the same time, fulfilling the requirements of my clients and their young family to live in upon their return to the UK.
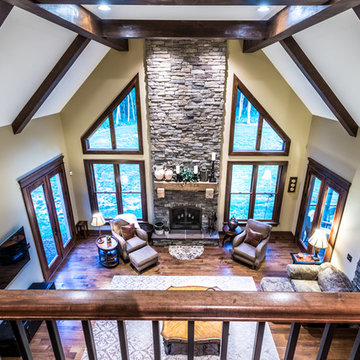
Alan Wycheck Photography
Foto på ett stort rustikt separat vardagsrum, med en öppen vedspis, en spiselkrans i sten, en väggmonterad TV, brunt golv, ett finrum, beige väggar och mörkt trägolv
Foto på ett stort rustikt separat vardagsrum, med en öppen vedspis, en spiselkrans i sten, en väggmonterad TV, brunt golv, ett finrum, beige väggar och mörkt trägolv
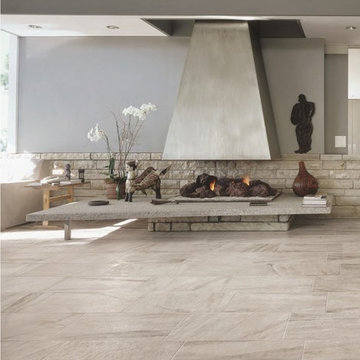
Pearl Silver Tile available @ First Flooring & Tile, Inc.
Idéer för små funkis separata vardagsrum, med ett finrum, klinkergolv i porslin, en öppen vedspis och en spiselkrans i sten
Idéer för små funkis separata vardagsrum, med ett finrum, klinkergolv i porslin, en öppen vedspis och en spiselkrans i sten
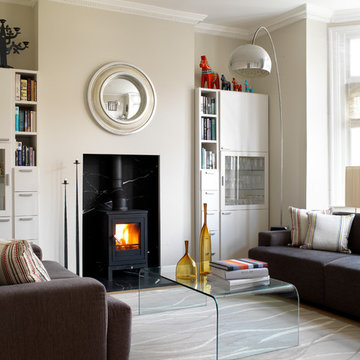
Foto på ett vintage vardagsrum, med ett finrum, beige väggar, ljust trägolv och en öppen vedspis

We were commissioned by our clients to design a light and airy open-plan kitchen and dining space with plenty of natural light whilst also capturing the views of the fields at the rear of their property. We not only achieved that but also took our designs a step further to create a beautiful first-floor ensuite bathroom to the master bedroom which our clients love!
Our initial brief was very clear and concise, with our clients having a good understanding of what they wanted to achieve – the removal of the existing conservatory to create an open and light-filled space that then connects on to what was originally a small and dark kitchen. The two-storey and single-storey rear extension with beautiful high ceilings, roof lights, and French doors with side lights on the rear, flood the interior spaces with natural light and allow for a beautiful, expansive feel whilst also affording stunning views over the fields. This new extension allows for an open-plan kitchen/dining space that feels airy and light whilst also maximising the views of the surrounding countryside.
The only change during the concept design was the decision to work in collaboration with the client’s adjoining neighbour to design and build their extensions together allowing a new party wall to be created and the removal of wasted space between the two properties. This allowed them both to gain more room inside both properties and was essentially a win-win for both clients, with the original concept design being kept the same but on a larger footprint to include the new party wall.
The different floor levels between the two properties with their extensions and building on the party wall line in the new wall was a definite challenge. It allowed us only a very small area to work to achieve both of the extensions and the foundations needed to be very deep due to the ground conditions, as advised by Building Control. We overcame this by working in collaboration with the structural engineer to design the foundations and the work of the project manager in managing the team and site efficiently.
We love how large and light-filled the space feels inside, the stunning high ceilings, and the amazing views of the surrounding countryside on the rear of the property. The finishes inside and outside have blended seamlessly with the existing house whilst exposing some original features such as the stone walls, and the connection between the original cottage and the new extension has allowed the property to still retain its character.
There are a number of special features to the design – the light airy high ceilings in the extension, the open plan kitchen and dining space, the connection to the original cottage whilst opening up the rear of the property into the extension via an existing doorway, the views of the beautiful countryside, the hidden nature of the extension allowing the cottage to retain its original character and the high-end materials which allows the new additions to blend in seamlessly.
The property is situated within the AONB (Area of Outstanding Natural Beauty) and our designs were sympathetic to the Cotswold vernacular and character of the existing property, whilst maximising its views of the stunning surrounding countryside.
The works have massively improved our client’s lifestyles and the way they use their home. The previous conservatory was originally used as a dining space however the temperatures inside made it unusable during hot and cold periods and also had the effect of making the kitchen very small and dark, with the existing stone walls blocking out natural light and only a small window to allow for light and ventilation. The original kitchen didn’t feel open, warm, or welcoming for our clients.
The new extension allowed us to break through the existing external stone wall to create a beautiful open-plan kitchen and dining space which is both warm, cosy, and welcoming, but also filled with natural light and affords stunning views of the gardens and fields beyond the property. The space has had a huge impact on our client’s feelings towards their main living areas and created a real showcase entertainment space.

Casey Dunn
Inspiration för ett mellanstort lantligt allrum med öppen planlösning, med ett finrum, vita väggar, ljust trägolv och en öppen vedspis
Inspiration för ett mellanstort lantligt allrum med öppen planlösning, med ett finrum, vita väggar, ljust trägolv och en öppen vedspis
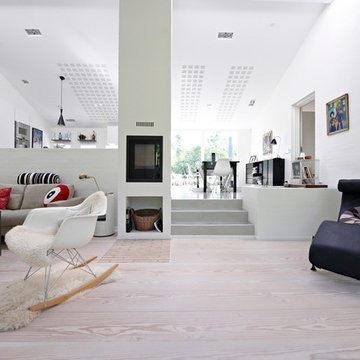
Inspiration för mycket stora moderna allrum med öppen planlösning, med ett finrum, vita väggar, målat trägolv, en öppen vedspis och en spiselkrans i tegelsten
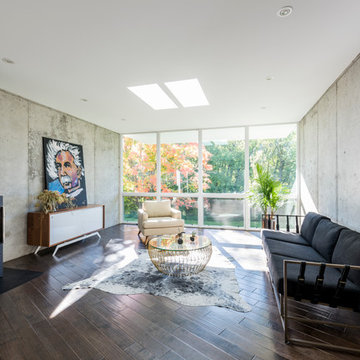
James Schwartz, Schwartz Pictures
Inspiration för stora moderna allrum med öppen planlösning, med ett finrum, grå väggar, mörkt trägolv, en öppen vedspis och en spiselkrans i metall
Inspiration för stora moderna allrum med öppen planlösning, med ett finrum, grå väggar, mörkt trägolv, en öppen vedspis och en spiselkrans i metall
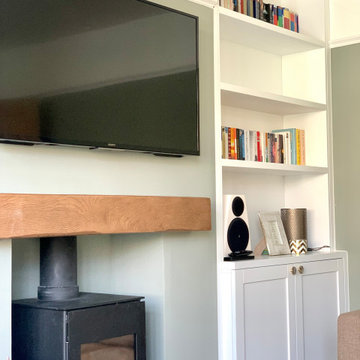
Bespoke furniture design, featuring shelving system with storage underneath on both sides of the chimney.
This made to measure storage perfectly fits alcoves that ware not perfectly even.
Inside both cabinets we added extra shelves and cut outs for sockets and speaker wires.
Alcove units were spray in lacquer to match F&B colours in lovely matt satin finish.
As a final touch: beautiful brass handles made by small business owner and chosen from our "supporting small businesses" supplier list.
2 915 foton på vardagsrum, med ett finrum och en öppen vedspis
9