1 322 foton på vardagsrum, med ett finrum och flerfärgat golv
Sortera efter:
Budget
Sortera efter:Populärt i dag
61 - 80 av 1 322 foton
Artikel 1 av 3
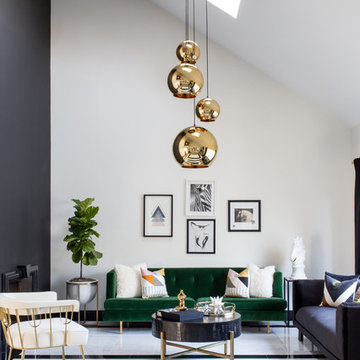
Raquel Langworthy
Inspiration för ett funkis vardagsrum, med ett finrum, vita väggar, flerfärgat golv och marmorgolv
Inspiration för ett funkis vardagsrum, med ett finrum, vita väggar, flerfärgat golv och marmorgolv
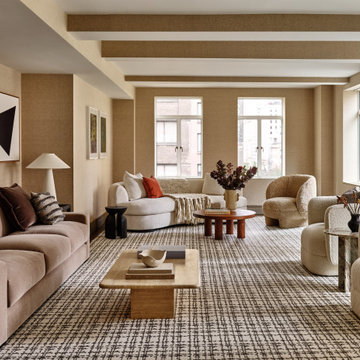
Inspiration för klassiska vardagsrum, med ett finrum, beige väggar, heltäckningsmatta och flerfärgat golv
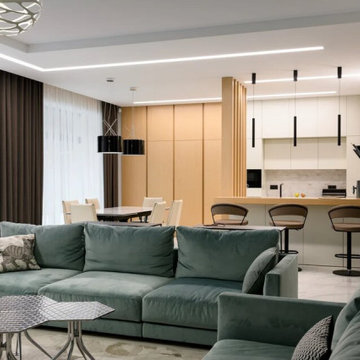
Inspiration för stora moderna allrum med öppen planlösning, med ett finrum, grå väggar, en väggmonterad TV och flerfärgat golv
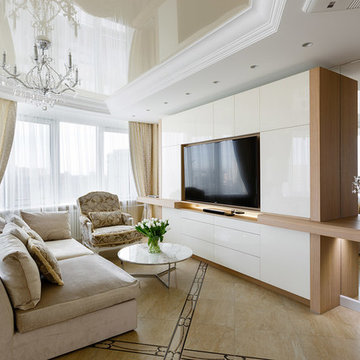
Иван Сорокин
Bild på ett stort funkis allrum med öppen planlösning, med vita väggar, en inbyggd mediavägg, ett finrum, klinkergolv i keramik och flerfärgat golv
Bild på ett stort funkis allrum med öppen planlösning, med vita väggar, en inbyggd mediavägg, ett finrum, klinkergolv i keramik och flerfärgat golv
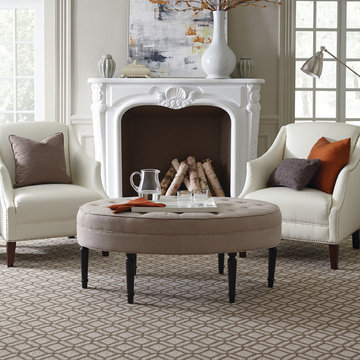
Bild på ett litet vintage separat vardagsrum, med ett finrum, vita väggar, heltäckningsmatta, en standard öppen spis, en spiselkrans i gips och flerfärgat golv
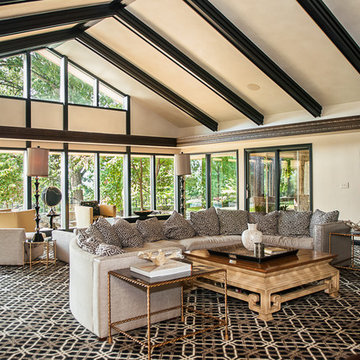
CMI Construction completed this large scale remodel of a mid-century home. Kitchen, bedrooms, baths, dining room and great room received updated fixtures, paint, flooring and lighting.
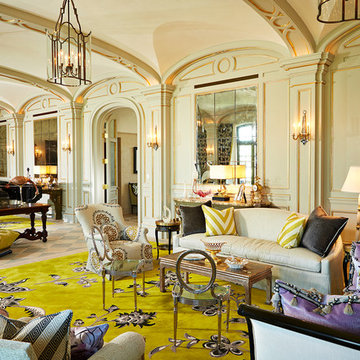
Photography by Jorge Alvarez.
Inspiration för mycket stora klassiska allrum med öppen planlösning, med beige väggar, ett finrum, klinkergolv i porslin och flerfärgat golv
Inspiration för mycket stora klassiska allrum med öppen planlösning, med beige väggar, ett finrum, klinkergolv i porslin och flerfärgat golv
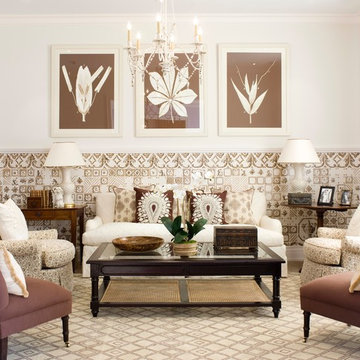
Mali Azima
Exempel på ett stort medelhavsstil separat vardagsrum, med vita väggar, ett finrum, heltäckningsmatta och flerfärgat golv
Exempel på ett stort medelhavsstil separat vardagsrum, med vita väggar, ett finrum, heltäckningsmatta och flerfärgat golv
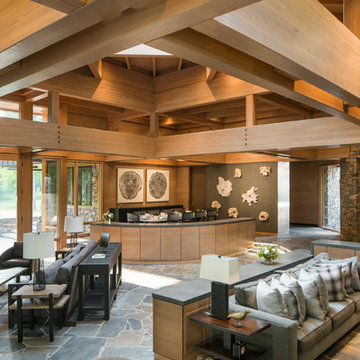
Josh Wells, for Sun Valley Magazine Fall 2016
Inspiration för mycket stora moderna allrum med öppen planlösning, med kalkstensgolv, en standard öppen spis, en spiselkrans i sten, ett finrum, bruna väggar och flerfärgat golv
Inspiration för mycket stora moderna allrum med öppen planlösning, med kalkstensgolv, en standard öppen spis, en spiselkrans i sten, ett finrum, bruna väggar och flerfärgat golv
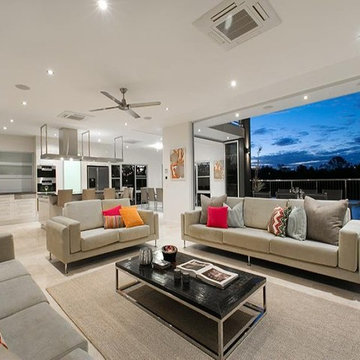
This unique riverfront home at the enviable 101 Brisbane Corso, Fairfield address has been designed to capture every aspect of the panoramic views of the river, and perfect northerly breezes that flow throughout the home.
Meticulous attention to detail in the design phase has ensured that every specification reflects unwavering quality and future practicality. No expense has been spared in producing a design that will surpass all expectations with an extensive list of features only a home of this calibre would possess.
The open layout encompasses three levels of multiple living spaces that blend together seamlessly and all accessible by the private lift. Easy, yet sophisticated interior details combine travertine marble and Blackbutt hardwood floors with calming tones, while oversized windows and glass doors open onto a range of outdoor spaces all designed around the spectacular river back drop. This relaxed and balanced design maximises on natural light while creating a number of vantage points from which to enjoy the sweeping views over the Brisbane River and city skyline.
The centrally located kitchen brings function and form with a spacious walk through, butler style pantry; oversized island bench; Miele appliances including plate warmer, steam oven, combination microwave & induction cooktop; granite benchtops and an abundance of storage sure to impress.
Four large bedrooms, 3 of which are ensuited, offer a degree of flexibility and privacy for families of all ages and sizes. The tranquil master retreat is perfectly positioned at the back of the home enjoying the stunning river & city view, river breezes and privacy.
The lower level has been created with entertaining in mind. With both indoor and outdoor entertaining spaces flowing beautifully to the architecturally designed saltwater pool with heated spa, through to the 10m x 3.5m pontoon creating the ultimate water paradise! The large indoor space with full glass backdrop ensures you can enjoy all that is on offer. Complete the package with a 4 car garage with room for all the toys and you have a home you will never want to leave.
A host of outstanding additional features further assures optimal comfort, including a dedicated study perfect for a home office; home theatre complete with projector & HDD recorder; private glass walled lift; commercial quality air-conditioning throughout; colour video intercom; 8 zone audio system; vacuum maid; back to base alarm just to name a few.
Located beside one of the many beautiful parks in the area, with only one neighbour and uninterrupted river views, it is hard to believe you are only 4km to the CBD and so close to every convenience imaginable. With easy access to the Green Bridge, QLD Tennis Centre, Major Hospitals, Major Universities, Private Schools, Transport & Fairfield Shopping Centre.
Features of 101 Brisbane Corso, Fairfield at a glance:
- Large 881 sqm block, beside the park with only one neighbour
- Panoramic views of the river, through to the Green Bridge and City
- 10m x 3.5m pontoon with 22m walkway
- Glass walled lift, a unique feature perfect for families of all ages & sizes
- 4 bedrooms, 3 with ensuite
- Tranquil master retreat perfectly positioned at the back of the home enjoying the stunning river & city view & river breezes
- Gourmet kitchen with Miele appliances - plate warmer, steam oven, combination microwave & induction cook top
- Granite benches in the kitchen, large island bench and spacious walk in pantry sure to impress
- Multiple living areas spread over 3 distinct levels
- Indoor and outdoor entertaining spaces to enjoy everything the river has to offer
- Beautiful saltwater pool & heated spa
- Dedicated study perfect for a home office
- Home theatre complete with Panasonic 3D Blue Ray HDD recorder, projector & home theatre speaker system
- Commercial quality air-conditioning throughout + vacuum maid
- Back to base alarm system & video intercom
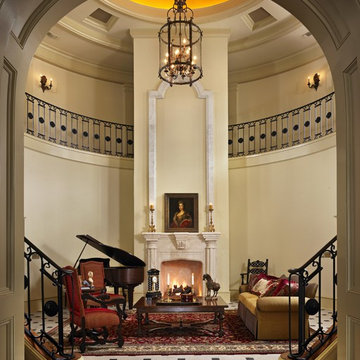
Medelhavsstil inredning av ett allrum med öppen planlösning, med ett finrum, en standard öppen spis och flerfärgat golv
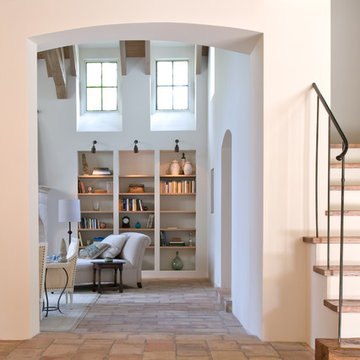
Photo: Paul Hester
Foto på ett stort vintage separat vardagsrum, med ett finrum, vita väggar, klinkergolv i terrakotta, en standard öppen spis, en spiselkrans i sten, en dold TV och flerfärgat golv
Foto på ett stort vintage separat vardagsrum, med ett finrum, vita väggar, klinkergolv i terrakotta, en standard öppen spis, en spiselkrans i sten, en dold TV och flerfärgat golv
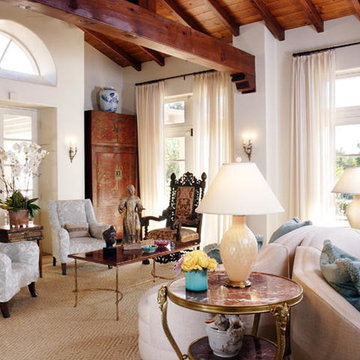
This Mediterranean style living room is an eclectic mix of antiques and new custom furnishings designed by SDG. We mixed different periods and styles to create a comfortable space to entertain or read a great book.
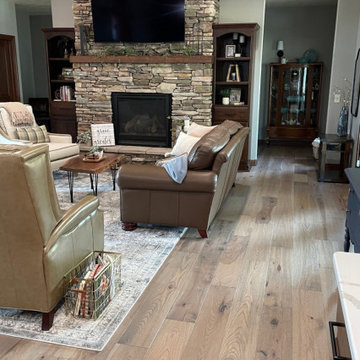
Sandbar Hickory Hardwood- The Ventura Hardwood Flooring Collection is contemporary and designed to look gently aged and weathered, while still being durable and stain resistant.
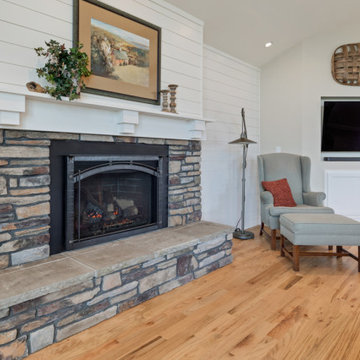
Inredning av ett lantligt stort allrum med öppen planlösning, med ett finrum, vita väggar, mellanmörkt trägolv, en standard öppen spis, en spiselkrans i sten, en väggmonterad TV och flerfärgat golv

We love this stone accent wall, the exposed beams, vaulted ceilings, and custom lighting fixtures.
Medelhavsstil inredning av ett mycket stort allrum med öppen planlösning, med ett finrum, flerfärgade väggar, mellanmörkt trägolv, en standard öppen spis, en spiselkrans i sten, en väggmonterad TV och flerfärgat golv
Medelhavsstil inredning av ett mycket stort allrum med öppen planlösning, med ett finrum, flerfärgade väggar, mellanmörkt trägolv, en standard öppen spis, en spiselkrans i sten, en väggmonterad TV och flerfärgat golv
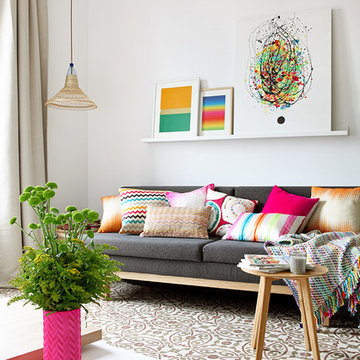
ASIER RUA
Idéer för att renovera ett litet eklektiskt separat vardagsrum, med ett finrum, vita väggar, flerfärgat golv och klinkergolv i keramik
Idéer för att renovera ett litet eklektiskt separat vardagsrum, med ett finrum, vita väggar, flerfärgat golv och klinkergolv i keramik
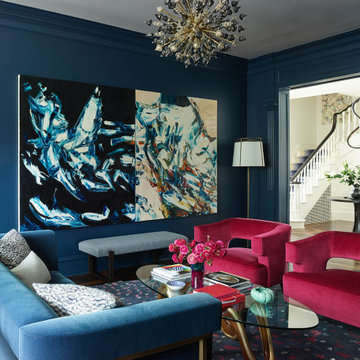
We juxtaposed bold colors and contemporary furnishings with the early twentieth-century interior architecture for this four-level Pacific Heights Edwardian. The home's showpiece is the living room, where the walls received a rich coat of blackened teal blue paint with a high gloss finish, while the high ceiling is painted off-white with violet undertones. Against this dramatic backdrop, we placed a streamlined sofa upholstered in an opulent navy velour and companioned it with a pair of modern lounge chairs covered in raspberry mohair. An artisanal wool and silk rug in indigo, wine, and smoke ties the space together.

Photos @ Eric Carvajal
Foto på ett stort retro allrum med öppen planlösning, med skiffergolv, en standard öppen spis, en spiselkrans i tegelsten, ett finrum och flerfärgat golv
Foto på ett stort retro allrum med öppen planlösning, med skiffergolv, en standard öppen spis, en spiselkrans i tegelsten, ett finrum och flerfärgat golv

Gordon Gregory
Inredning av ett rustikt mycket stort allrum med öppen planlösning, med ett finrum, skiffergolv, en standard öppen spis, en spiselkrans i sten och flerfärgat golv
Inredning av ett rustikt mycket stort allrum med öppen planlösning, med ett finrum, skiffergolv, en standard öppen spis, en spiselkrans i sten och flerfärgat golv
1 322 foton på vardagsrum, med ett finrum och flerfärgat golv
4