1 322 foton på vardagsrum, med ett finrum och flerfärgat golv
Sortera efter:
Budget
Sortera efter:Populärt i dag
141 - 160 av 1 322 foton
Artikel 1 av 3
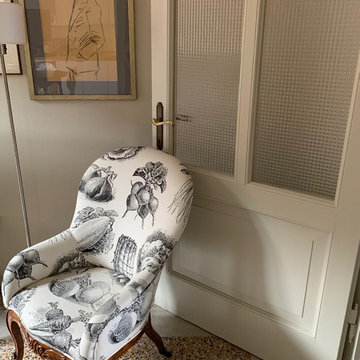
Bild på ett mellanstort eklektiskt allrum med öppen planlösning, med ett finrum, grå väggar, en inbyggd mediavägg och flerfärgat golv
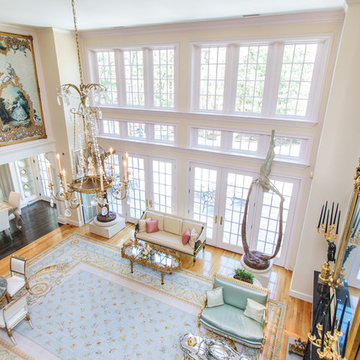
http://211westerlyroad.com/
Introducing a distinctive residence in the coveted Weston Estate's neighborhood. A striking antique mirrored fireplace wall accents the majestic family room. The European elegance of the custom millwork in the entertainment sized dining room accents the recently renovated designer kitchen. Decorative French doors overlook the tiered granite and stone terrace leading to a resort-quality pool, outdoor fireplace, wading pool and hot tub. The library's rich wood paneling, an enchanting music room and first floor bedroom guest suite complete the main floor. The grande master suite has a palatial dressing room, private office and luxurious spa-like bathroom. The mud room is equipped with a dumbwaiter for your convenience. The walk-out entertainment level includes a state-of-the-art home theatre, wine cellar and billiards room that leads to a covered terrace. A semi-circular driveway and gated grounds complete the landscape for the ultimate definition of luxurious living.
Eric Barry Photography
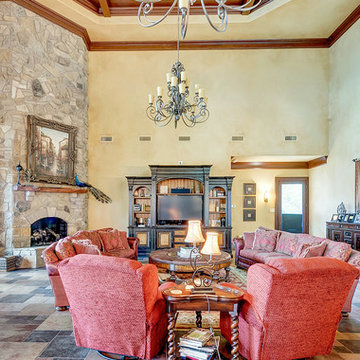
Imagery Intelligence, LLC
Idéer för mycket stora medelhavsstil allrum med öppen planlösning, med ett finrum, beige väggar, klinkergolv i keramik, en öppen hörnspis, en spiselkrans i sten, en inbyggd mediavägg och flerfärgat golv
Idéer för mycket stora medelhavsstil allrum med öppen planlösning, med ett finrum, beige väggar, klinkergolv i keramik, en öppen hörnspis, en spiselkrans i sten, en inbyggd mediavägg och flerfärgat golv
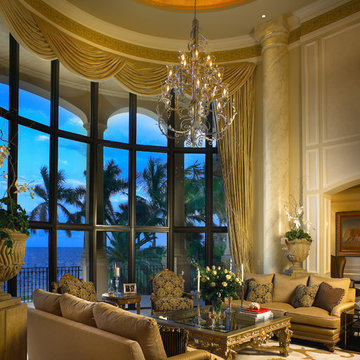
Bild på ett stort medelhavsstil allrum med öppen planlösning, med ett finrum, beige väggar, heltäckningsmatta och flerfärgat golv
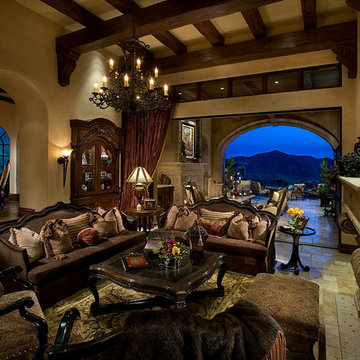
This Italian Villa living room features dark wood accents and furniture creating a moody feel to the space. With a built-in fireplace as the focal point, this room opens up into the outdoor patio.
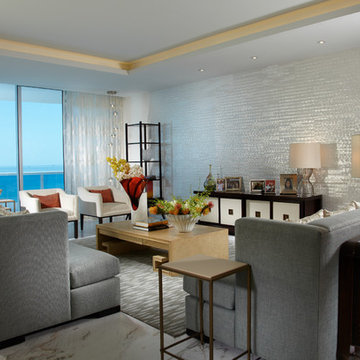
Miami modern Interior Design.
Miami Home Décor magazine Publishes one of our contemporary Projects in Miami Beach Bath Club and they said:
TAILOR MADE FOR A PERFECT FIT
SOFT COLORS AND A CAREFUL MIX OF STYLES TRANSFORM A NORTH MIAMI BEACH CONDOMINIUM INTO A CUSTOM RETREAT FOR ONE YOUNG FAMILY. ....
…..The couple gave Corredor free reign with the interior scheme.
And the designer responded with quiet restraint, infusing the home with a palette of pale greens, creams and beiges that echo the beachfront outside…. The use of texture on walls, furnishings and fabrics, along with unexpected accents of deep orange, add a cozy feel to the open layout. “I used splashes of orange because it’s a favorite color of mine and of my clients’,” she says. “It’s a hue that lends itself to warmth and energy — this house has a lot of warmth and energy, just like the owners.”
With a nod to the family’s South American heritage, a large, wood architectural element greets visitors
as soon as they step off the elevator.
The jigsaw design — pieces of cherry wood that fit together like a puzzle — is a work of art in itself. Visible from nearly every room, this central nucleus not only adds warmth and character, but also, acts as a divider between the formal living room and family room…..
Miami modern,
Contemporary Interior Designers,
Modern Interior Designers,
Coco Plum Interior Designers,
Sunny Isles Interior Designers,
Pinecrest Interior Designers,
J Design Group interiors,
South Florida designers,
Best Miami Designers,
Miami interiors,
Miami décor,
Miami Beach Designers,
Best Miami Interior Designers,
Miami Beach Interiors,
Luxurious Design in Miami,
Top designers,
Deco Miami,
Luxury interiors,
Miami Beach Luxury Interiors,
Miami Interior Design,
Miami Interior Design Firms,
Beach front,
Top Interior Designers,
top décor,
Top Miami Decorators,
Miami luxury condos,
modern interiors,
Modern,
Pent house design,
white interiors,
Top Miami Interior Decorators,
Top Miami Interior Designers,
Modern Designers in Miami.
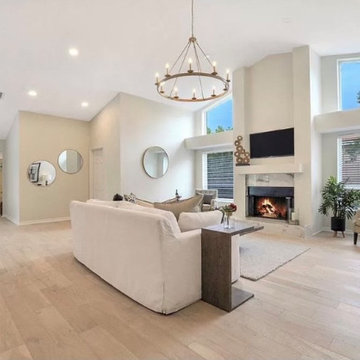
Hawthorne Oak – The Novella Hardwood Collection feature our slice-cut style, with boards that have been lightly sculpted by hand, with detailed coloring. This versatile collection was designed to fit any design scheme and compliment any lifestyle.
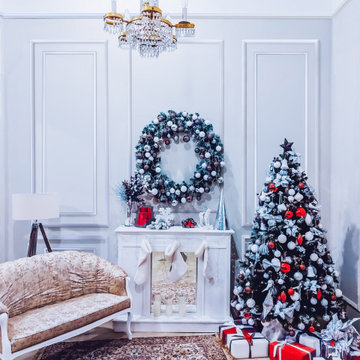
Christmas is coming up quick! Create a more luxurious living room space with crown and chair rail accents. Your guests will be talking about your beautiful space through the new year!
Chair Rail Outside: Chair Rail (651MUL)
Chair Rail Inside: Solid Pine Half Round (571SP)
Check out more at ELandELWoodProducts.com
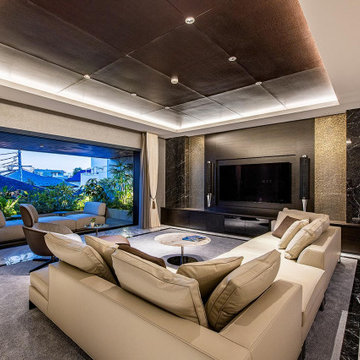
間接照明の光を受け煌めく夕景のリビング。
Inspiration för moderna allrum med öppen planlösning, med ett finrum, flerfärgade väggar, marmorgolv, en väggmonterad TV och flerfärgat golv
Inspiration för moderna allrum med öppen planlösning, med ett finrum, flerfärgade väggar, marmorgolv, en väggmonterad TV och flerfärgat golv
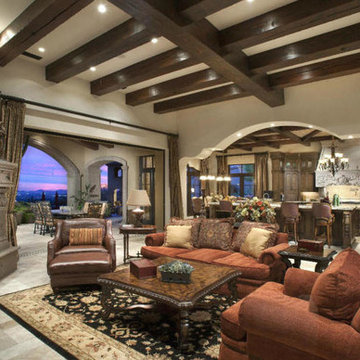
World Renowned Luxury Home Builder Fratantoni Luxury Estates built these beautiful Living Rooms!! They build homes for families all over the country in any size and style. They also have in-house Architecture Firm Fratantoni Design and world-class interior designer Firm Fratantoni Interior Designers! Hire one or all three companies to design, build and or remodel your home!
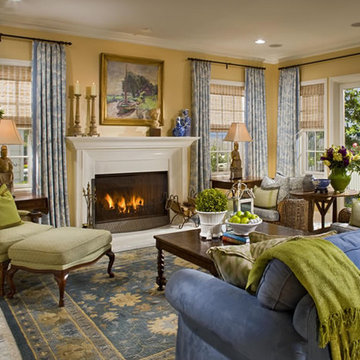
Bild på ett stort orientaliskt allrum med öppen planlösning, med ett finrum, gula väggar, marmorgolv, en standard öppen spis, en spiselkrans i gips och flerfärgat golv

Inspiration för stora klassiska allrum med öppen planlösning, med ett finrum, beige väggar, mellanmörkt trägolv, en standard öppen spis, en väggmonterad TV och flerfärgat golv

The owners of this magnificent fly-in/ fly-out lodge had a vision for a home that would showcase their love of nature, animals, flying and big game hunting. Featured in the 2011 Design New York Magazine, we are proud to bring this vision to life.
Chuck Smith, AIA, created the architectural design for the timber frame lodge which is situated next to a regional airport. Heather DeMoras Design Consultants was chosen to continue the owners vision through careful interior design and selection of finishes, furniture and lighting, built-ins, and accessories.
HDDC's involvement touched every aspect of the home, from Kitchen and Trophy Room design to each of the guest baths and every room in between. Drawings and 3D visualization were produced for built in details such as massive fireplaces and their surrounding mill work, the trophy room and its world map ceiling and floor with inlaid compass rose, custom molding, trim & paneling throughout the house, and a master bath suite inspired by and Oak Forest. A home of this caliber requires and attention to detail beyond simple finishes. Extensive tile designs highlight natural scenes and animals. Many portions of the home received artisan paint effects to soften the scale and highlight architectural features. Artistic balustrades depict woodland creatures in forest settings. To insure the continuity of the Owner's vision, we assisted in the selection of furniture and accessories, and even assisted with the selection of windows and doors, exterior finishes and custom exterior lighting fixtures.
Interior details include ceiling fans with finishes and custom detailing to coordinate with the other custom lighting fixtures of the home. The Dining Room boasts of a bronze moose chandelier above the dining room table. Along with custom furniture, other touches include a hand stitched Mennonite quilt in the Master Bedroom and murals by our decorative artist.
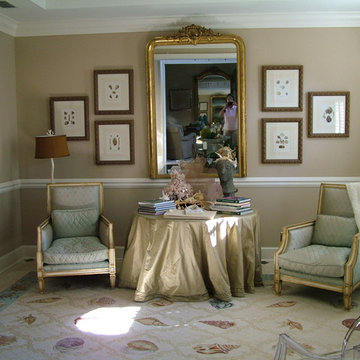
Foto på ett maritimt vardagsrum, med ett finrum, beige väggar och flerfärgat golv
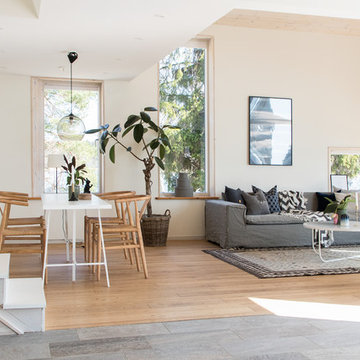
Exempel på ett skandinaviskt allrum med öppen planlösning, med vita väggar, kalkstensgolv, flerfärgat golv och ett finrum
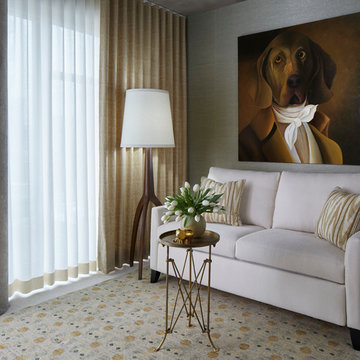
Idéer för att renovera ett mellanstort funkis allrum med öppen planlösning, med grå väggar, ett finrum, heltäckningsmatta och flerfärgat golv
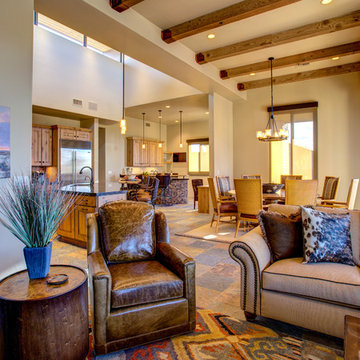
William Lesch
Inspiration för ett stort amerikanskt separat vardagsrum, med ett finrum, beige väggar, skiffergolv, en standard öppen spis, en spiselkrans i sten, en väggmonterad TV och flerfärgat golv
Inspiration för ett stort amerikanskt separat vardagsrum, med ett finrum, beige väggar, skiffergolv, en standard öppen spis, en spiselkrans i sten, en väggmonterad TV och flerfärgat golv

This Park City Ski Loft remodeled for it's Texas owner has a clean modern airy feel, with rustic and industrial elements. Park City is known for utilizing mountain modern and industrial elements in it's design. We wanted to tie those elements in with the owner's farm house Texas roots.
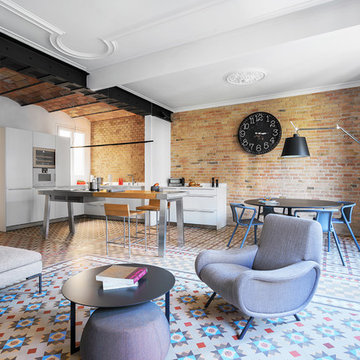
Inspiration för mellanstora industriella allrum med öppen planlösning, med ett finrum, vita väggar, klinkergolv i keramik och flerfärgat golv
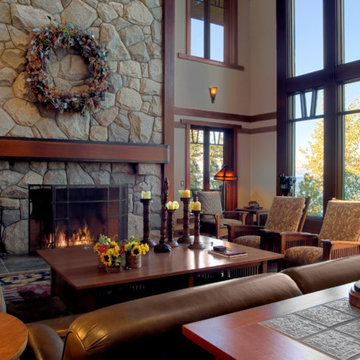
Bild på ett stort amerikanskt separat vardagsrum, med ett finrum, beige väggar, skiffergolv, en standard öppen spis, en spiselkrans i sten och flerfärgat golv
1 322 foton på vardagsrum, med ett finrum och flerfärgat golv
8