41 307 foton på vardagsrum, med ett finrum och mellanmörkt trägolv
Sortera efter:
Budget
Sortera efter:Populärt i dag
181 - 200 av 41 307 foton
Artikel 1 av 3

Klassisk inredning av ett stort separat vardagsrum, med ett finrum, vita väggar, en standard öppen spis, en spiselkrans i trä, brunt golv och mellanmörkt trägolv
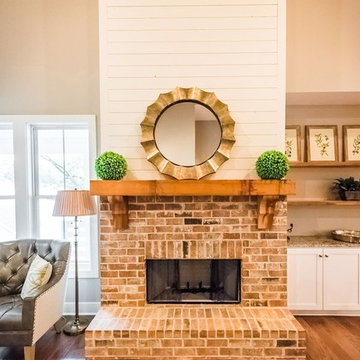
Inredning av ett lantligt stort allrum med öppen planlösning, med ett finrum, grå väggar, mellanmörkt trägolv, en standard öppen spis, en spiselkrans i tegelsten och brunt golv
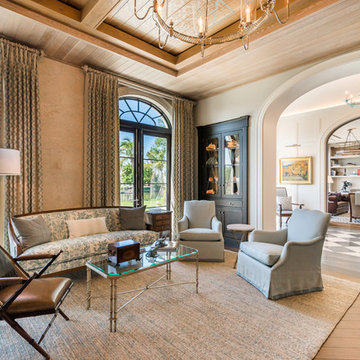
Venjhamin Reyes
Bild på ett tropiskt allrum med öppen planlösning, med ett finrum, beige väggar, mellanmörkt trägolv och brunt golv
Bild på ett tropiskt allrum med öppen planlösning, med ett finrum, beige väggar, mellanmörkt trägolv och brunt golv
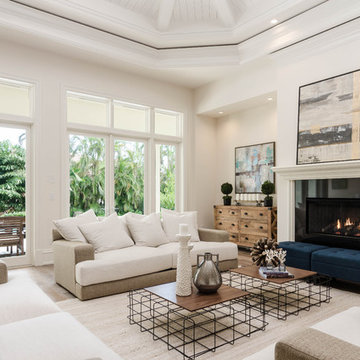
Bild på ett stort vintage allrum med öppen planlösning, med vita väggar, en standard öppen spis, brunt golv, ett finrum, mellanmörkt trägolv och en spiselkrans i trä
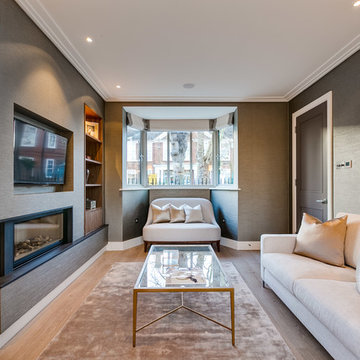
Stunning contemporary reception room with Romo wallcovering and fireplace from the Fireplace Shop.
Inredning av ett modernt mellanstort separat vardagsrum, med ett finrum, beige väggar, mellanmörkt trägolv, en standard öppen spis och en inbyggd mediavägg
Inredning av ett modernt mellanstort separat vardagsrum, med ett finrum, beige väggar, mellanmörkt trägolv, en standard öppen spis och en inbyggd mediavägg
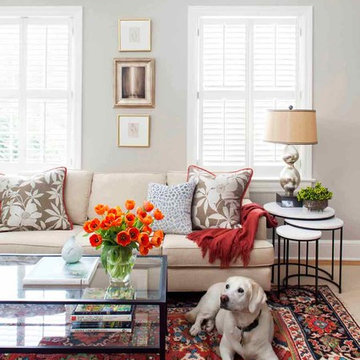
Jeff Herr
Foto på ett mellanstort vintage separat vardagsrum, med grå väggar, ett finrum och mellanmörkt trägolv
Foto på ett mellanstort vintage separat vardagsrum, med grå väggar, ett finrum och mellanmörkt trägolv

Living and dining room.
Photo by Benjamin Benschneider.
Bild på ett mellanstort vintage vardagsrum, med grå väggar, ett finrum, mellanmörkt trägolv och en standard öppen spis
Bild på ett mellanstort vintage vardagsrum, med grå väggar, ett finrum, mellanmörkt trägolv och en standard öppen spis

Idéer för mellanstora vintage vardagsrum, med grå väggar, mellanmörkt trägolv, en standard öppen spis, en spiselkrans i trä, en fristående TV, brunt golv och ett finrum

A master class in modern contemporary design is on display in Ocala, Florida. Six-hundred square feet of River-Recovered® Pecky Cypress 5-1/4” fill the ceilings and walls. The River-Recovered® Pecky Cypress is tastefully accented with a coat of white paint. The dining and outdoor lounge displays a 415 square feet of Midnight Heart Cypress 5-1/4” feature walls. Goodwin Company River-Recovered® Heart Cypress warms you up throughout the home. As you walk up the stairs guided by antique Heart Cypress handrails you are presented with a stunning Pecky Cypress feature wall with a chevron pattern design.
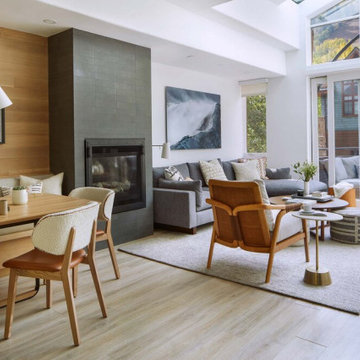
Our Boulder studio designed this stunning townhome to make it bright, airy, and pleasant. We used whites, greys, and wood tones to create a classic, sophisticated feel. We gave the kitchen a stylish refresh to make it a relaxing space for cooking, dining, and gathering.
The entry foyer is both elegant and practical with leather and brass accents with plenty of storage space below the custom floating bench to easily tuck away those boots. Soft furnishings and elegant decor throughout the house add a relaxed, charming touch.
---
Joe McGuire Design is an Aspen and Boulder interior design firm bringing a uniquely holistic approach to home interiors since 2005.
For more about Joe McGuire Design, see here: https://www.joemcguiredesign.com/
To learn more about this project, see here:
https://www.joemcguiredesign.com/summit-townhome

Our San Francisco studio designed this beautiful four-story home for a young newlywed couple to create a warm, welcoming haven for entertaining family and friends. In the living spaces, we chose a beautiful neutral palette with light beige and added comfortable furnishings in soft materials. The kitchen is designed to look elegant and functional, and the breakfast nook with beautiful rust-toned chairs adds a pop of fun, breaking the neutrality of the space. In the game room, we added a gorgeous fireplace which creates a stunning focal point, and the elegant furniture provides a classy appeal. On the second floor, we went with elegant, sophisticated decor for the couple's bedroom and a charming, playful vibe in the baby's room. The third floor has a sky lounge and wine bar, where hospitality-grade, stylish furniture provides the perfect ambiance to host a fun party night with friends. In the basement, we designed a stunning wine cellar with glass walls and concealed lights which create a beautiful aura in the space. The outdoor garden got a putting green making it a fun space to share with friends.
---
Project designed by ballonSTUDIO. They discreetly tend to the interior design needs of their high-net-worth individuals in the greater Bay Area and to their second home locations.
For more about ballonSTUDIO, see here: https://www.ballonstudio.com/

Photography by Michael J. Lee Photography
Klassisk inredning av ett stort separat vardagsrum, med ett finrum, vita väggar, mellanmörkt trägolv, en standard öppen spis, en spiselkrans i sten, en väggmonterad TV och grått golv
Klassisk inredning av ett stort separat vardagsrum, med ett finrum, vita väggar, mellanmörkt trägolv, en standard öppen spis, en spiselkrans i sten, en väggmonterad TV och grått golv

Den
Foto på ett mycket stort medelhavsstil allrum med öppen planlösning, med ett finrum, vita väggar, mellanmörkt trägolv, en dubbelsidig öppen spis, en spiselkrans i sten, en fristående TV och brunt golv
Foto på ett mycket stort medelhavsstil allrum med öppen planlösning, med ett finrum, vita väggar, mellanmörkt trägolv, en dubbelsidig öppen spis, en spiselkrans i sten, en fristående TV och brunt golv
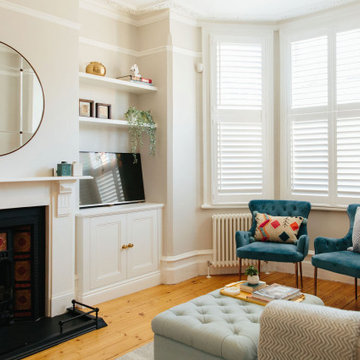
Idéer för att renovera ett mellanstort vintage allrum med öppen planlösning, med ett finrum, flerfärgade väggar, mellanmörkt trägolv, en standard öppen spis och en inbyggd mediavägg
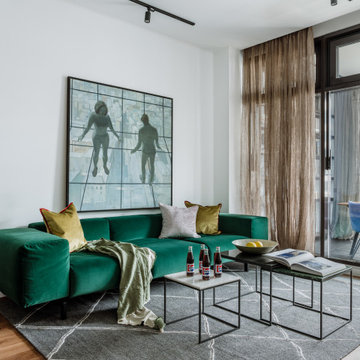
Апартаменты для временного проживания семьи из двух человек в ЖК TriBeCa. Интерьеры выполнены в современном стиле. Дизайн в проекте получился лаконичный, спокойный, но с интересными акцентами, изящно дополняющими общую картину. Зеркальные панели в прихожей увеличивают пространство, смотрятся стильно и оригинально. Современные картины в гостиной и спальне дополняют общую композицию и объединяют все цвета и полутона, которые мы использовали, создавая гармоничное пространство
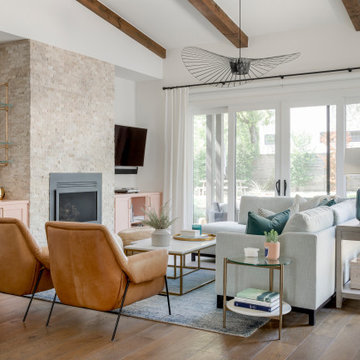
Our Austin interior design studio used a mix of pastel-colored furnishings juxtaposed with interesting wall treatments and metal accessories to give this home a family-friendly yet chic look.
---
Project designed by Sara Barney’s Austin interior design studio BANDD DESIGN. They serve the entire Austin area and its surrounding towns, with an emphasis on Round Rock, Lake Travis, West Lake Hills, and Tarrytown.
For more about BANDD DESIGN, visit here: https://bandddesign.com/
To learn more about this project, visit here:
https://bandddesign.com/elegant-comfortable-family-friendly-austin-interiors/
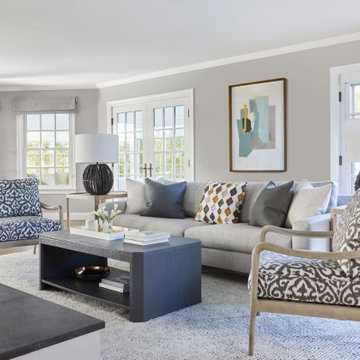
This three-story Westhampton Beach home designed for family get-togethers features a large entry and open-plan kitchen, dining, and living room. The kitchen was gut-renovated to merge seamlessly with the living room. For worry-free entertaining and clean-up, we used lots of performance fabrics and refinished the existing hardwood floors with a custom greige stain. A palette of blues, creams, and grays, with a touch of yellow, is complemented by natural materials like wicker and wood. The elegant furniture, striking decor, and statement lighting create a light and airy interior that is both sophisticated and welcoming, for beach living at its best, without the fuss!
---
Our interior design service area is all of New York City including the Upper East Side and Upper West Side, as well as the Hamptons, Scarsdale, Mamaroneck, Rye, Rye City, Edgemont, Harrison, Bronxville, and Greenwich CT.
For more about Darci Hether, see here: https://darcihether.com/
To learn more about this project, see here:
https://darcihether.com/portfolio/westhampton-beach-home-for-gatherings/

Idéer för att renovera ett litet vintage allrum med öppen planlösning, med ett finrum, gröna väggar, mellanmörkt trägolv och brunt golv
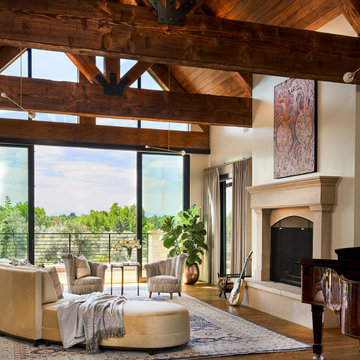
Lantlig inredning av ett stort allrum med öppen planlösning, med ett finrum, mellanmörkt trägolv, en standard öppen spis och en spiselkrans i gips
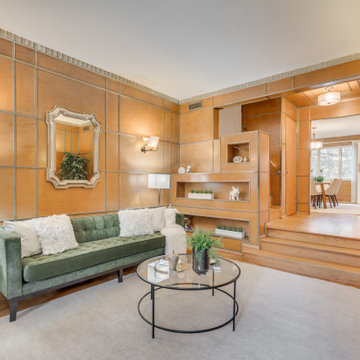
I can't tell you how much we enjoyed to work on this gem property in Washington DC!
Inredning av ett 50 tals mellanstort separat vardagsrum, med ett finrum, bruna väggar, mellanmörkt trägolv och en öppen hörnspis
Inredning av ett 50 tals mellanstort separat vardagsrum, med ett finrum, bruna väggar, mellanmörkt trägolv och en öppen hörnspis
41 307 foton på vardagsrum, med ett finrum och mellanmörkt trägolv
10