41 290 foton på vardagsrum, med ett finrum och mellanmörkt trägolv
Sortera efter:
Budget
Sortera efter:Populärt i dag
161 - 180 av 41 290 foton
Artikel 1 av 3
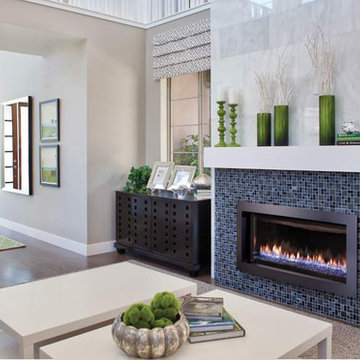
Idéer för mellanstora vintage loftrum, med ett finrum, beige väggar, mellanmörkt trägolv, en bred öppen spis, en spiselkrans i trä och brunt golv
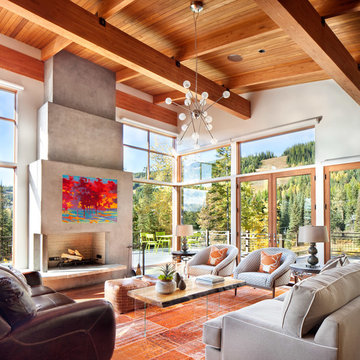
Modern ski chalet with walls of windows to enjoy the mountainous view provided of this ski-in ski-out property. Formal and casual living room areas allow for flexible entertaining.
Construction - Bear Mountain Builders
Interiors - Hunter & Company
Photos - Gibeon Photography
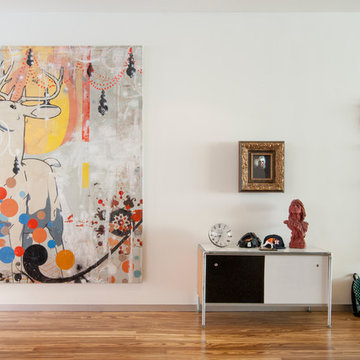
Expansive white walls are the ideal back drop for art of all kinds. A Francisco Larrios painting adds a playful quality to the collection, which also includes Robert's favorite piece, a gilded gold frame with revolving digital images of Britney Spears.
"We absolutely love the art culture here, and really enjoy supporting new artists we find that could make a statement", Novogratz explains. "We are definitely exposed to new things quickly, so we have learned to incorporate our love of old historical pieces, which you see in our vintage collection, which we mix with the amazing new pieces we find."
Photo: Adrienne DeRosa Photography © 2014 Houzz
Design: Cortney and Robert Novogratz
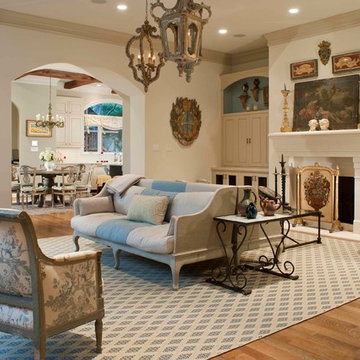
Bild på ett vintage allrum med öppen planlösning, med ett finrum, vita väggar, mellanmörkt trägolv och en standard öppen spis

Idéer för att renovera ett mellanstort vintage allrum med öppen planlösning, med ett finrum, grå väggar, mellanmörkt trägolv och en standard öppen spis

A very rare opportunity presents itself in the offering of this Mill Valley estate covering 1.86 acres in the Redwoods. The property, formerly known as the Swiss Hiking Club lodge, has now been transformed. It has been exquisitely remodeled throughout, down to the very last detail. The property consists of five buildings: The Main House; the Cottage/Office; a Studio/Office; a Chalet Guest House; and an Accessory, two-room building for food and glassware storage. There are also two double-car garages. Nestled amongst the redwoods this elevated property offers privacy and serves as a sanctuary for friends and family. The old world charm of the entire estate combines with luxurious modern comforts to create a peaceful and relaxed atmosphere. The property contains the perfect combination of inside and outside spaces with gardens, sunny lawns, a fire pit, and wraparound decks on the Main House complete with a redwood hot tub. After you ride up the state of the art tram from the street and enter the front door you are struck by the voluminous ceilings and spacious floor plans which offer relaxing and impressive entertaining spaces. The impeccably renovated estate has elegance and charm which creates a quality of life that stands apart in this lovely Mill Valley community. The Dipsea Stairs are easily accessed from the house affording a romantic walk to downtown Mill Valley. You can enjoy the myriad hiking and biking trails of Mt. Tamalpais literally from your doorstep.
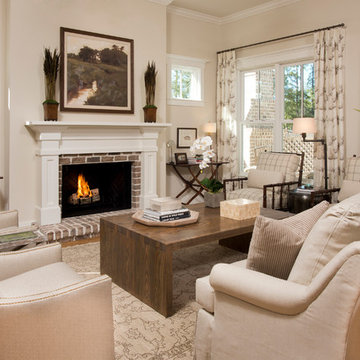
Foto på ett vintage vardagsrum, med ett finrum, beige väggar, mellanmörkt trägolv, en standard öppen spis och en spiselkrans i tegelsten
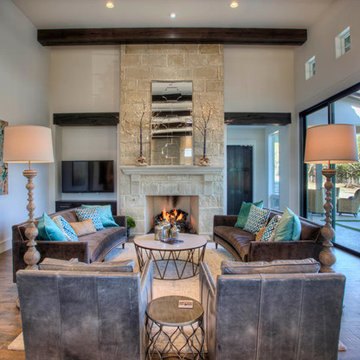
Klassisk inredning av ett mellanstort separat vardagsrum, med ett finrum, vita väggar, mellanmörkt trägolv, en standard öppen spis, en spiselkrans i sten och en väggmonterad TV
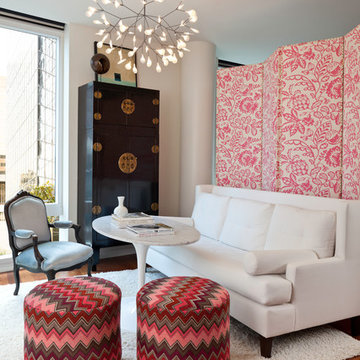
Contemporary studio in Bellevue, Washington. Interior design by award winning interior design firm, Hyde Evans Design
Photo by Benni adams
Exempel på ett litet klassiskt vardagsrum, med ett finrum, vita väggar och mellanmörkt trägolv
Exempel på ett litet klassiskt vardagsrum, med ett finrum, vita väggar och mellanmörkt trägolv
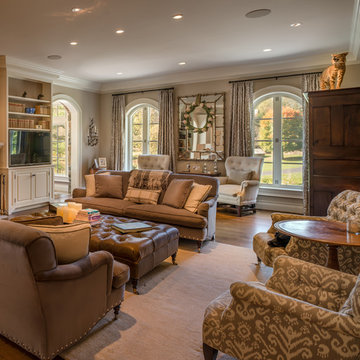
Angle Eye Photography
Exempel på ett stort klassiskt separat vardagsrum, med ett finrum, beige väggar, mellanmörkt trägolv, en spiselkrans i sten och en inbyggd mediavägg
Exempel på ett stort klassiskt separat vardagsrum, med ett finrum, beige väggar, mellanmörkt trägolv, en spiselkrans i sten och en inbyggd mediavägg
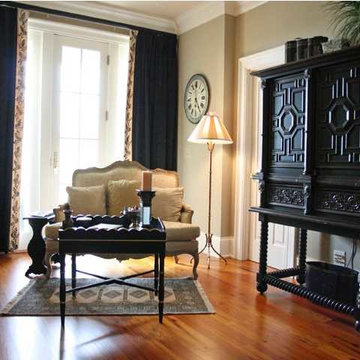
Klassisk inredning av ett mellanstort separat vardagsrum, med ett finrum, beige väggar och mellanmörkt trägolv
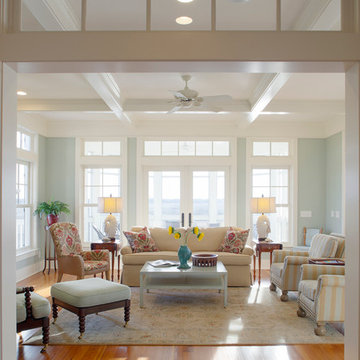
Atlantic Archives, Inc./Richard Leo Johnson
Paragon Custom Construction LLC
Foto på ett stort maritimt separat vardagsrum, med ett finrum, mellanmörkt trägolv och grå väggar
Foto på ett stort maritimt separat vardagsrum, med ett finrum, mellanmörkt trägolv och grå väggar
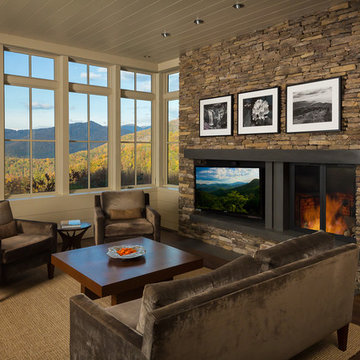
Tucked into a hillside, this mountain modern house looks to blend in with its surroundings and take advantage of spectacular mountain views. Outdoor terraces and porches connect and expand the living areas to the landscape, while thoughtful placement of windows provide a visual connection to the outdoors. The home’s green building features include solar hot water panels, rainwater cisterns, high-efficiency insulation and FSC certified cedar shingles and interior doors. The home is Energy Star and GreenBuilt NC certified.
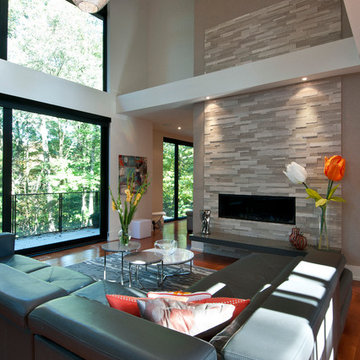
two story living space with wall of glass to back yard, Sandy MacKay
Idéer för mellanstora funkis allrum med öppen planlösning, med en bred öppen spis, ett finrum, beige väggar, mellanmörkt trägolv och en spiselkrans i sten
Idéer för mellanstora funkis allrum med öppen planlösning, med en bred öppen spis, ett finrum, beige väggar, mellanmörkt trägolv och en spiselkrans i sten
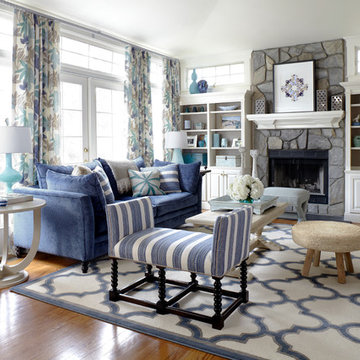
If you're working with 1 or 2 colors, mix the tones for a layered look.
Laura Moss Photography
Exempel på ett maritimt vardagsrum, med ett finrum, vita väggar, mellanmörkt trägolv, en standard öppen spis och en spiselkrans i sten
Exempel på ett maritimt vardagsrum, med ett finrum, vita väggar, mellanmörkt trägolv, en standard öppen spis och en spiselkrans i sten
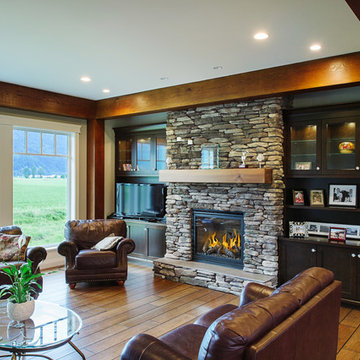
Inspiration för mellanstora amerikanska allrum med öppen planlösning, med ett finrum, gröna väggar, mellanmörkt trägolv, en standard öppen spis, en spiselkrans i sten och en fristående TV
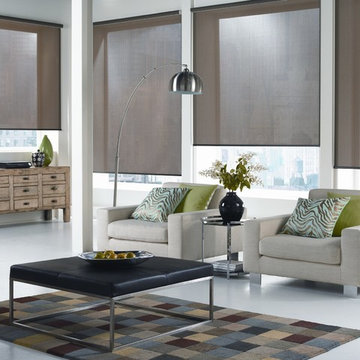
Alluring Window Roller Shades
Idéer för ett stort modernt separat vardagsrum, med ett finrum, flerfärgade väggar och mellanmörkt trägolv
Idéer för ett stort modernt separat vardagsrum, med ett finrum, flerfärgade väggar och mellanmörkt trägolv

The living room has an open view to the kitchen without combining the two rooms.
Inspiration för ett stort vintage allrum med öppen planlösning, med mellanmörkt trägolv, gula väggar, ett finrum, brunt golv, en standard öppen spis och en spiselkrans i sten
Inspiration för ett stort vintage allrum med öppen planlösning, med mellanmörkt trägolv, gula väggar, ett finrum, brunt golv, en standard öppen spis och en spiselkrans i sten
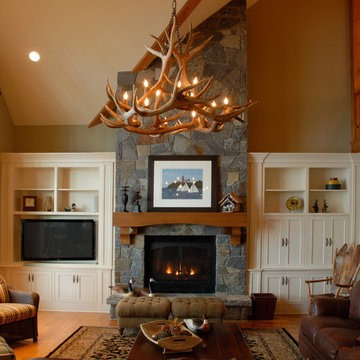
SD Atelier Architecture
sdatelier.com
The residence is not the typical Adirondack camp, but rather a contemporary deluxe residence, with prime views overlooking the lake on a private access road. The living room has the large window in as the main feature and a sizeable kitchen and dining space with a sitting room that takes advantage of the lake views. The residence is designed with Marvin windows, cedar shakes, stone and timber-frame accents in the gable
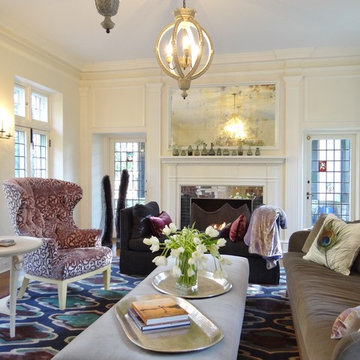
Inspiration för klassiska separata vardagsrum, med ett finrum, en standard öppen spis, en spiselkrans i trä, vita väggar och mellanmörkt trägolv
41 290 foton på vardagsrum, med ett finrum och mellanmörkt trägolv
9