1 779 foton på vardagsrum, med flerfärgade väggar och brunt golv
Sortera efter:
Budget
Sortera efter:Populärt i dag
201 - 220 av 1 779 foton
Artikel 1 av 3
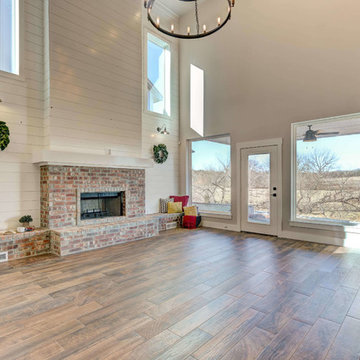
This breathtaking living room boasts a 2-story Ship Lap and Brick fireplace, gorgeous wood floors, and a country modern chandelier.
Exempel på ett stort lantligt allrum med öppen planlösning, med flerfärgade väggar, mellanmörkt trägolv, en standard öppen spis, en spiselkrans i tegelsten och brunt golv
Exempel på ett stort lantligt allrum med öppen planlösning, med flerfärgade väggar, mellanmörkt trägolv, en standard öppen spis, en spiselkrans i tegelsten och brunt golv
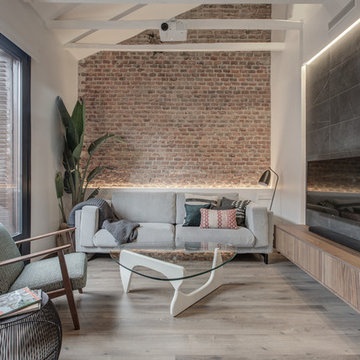
oovivoo, fotografoADP, Nacho Useros
Bild på ett mellanstort industriellt allrum med öppen planlösning, med flerfärgade väggar, laminatgolv, en väggmonterad TV och brunt golv
Bild på ett mellanstort industriellt allrum med öppen planlösning, med flerfärgade väggar, laminatgolv, en väggmonterad TV och brunt golv
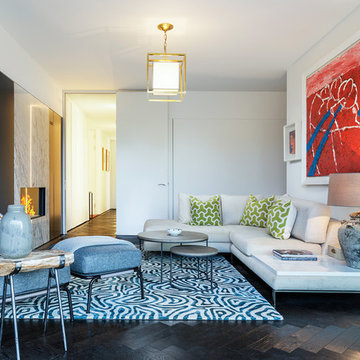
Baha Khakimov
Modern inredning av ett mellanstort separat vardagsrum, med mörkt trägolv, ett finrum, flerfärgade väggar, en bred öppen spis och brunt golv
Modern inredning av ett mellanstort separat vardagsrum, med mörkt trägolv, ett finrum, flerfärgade väggar, en bred öppen spis och brunt golv
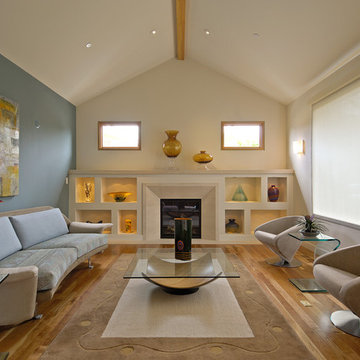
Inspiration för mellanstora moderna separata vardagsrum, med en standard öppen spis, flerfärgade väggar, ljust trägolv och brunt golv
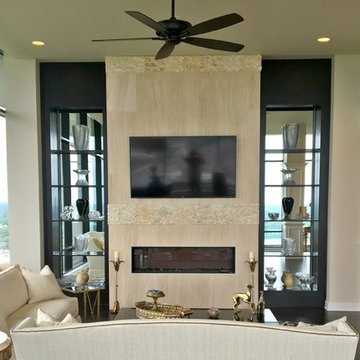
Penthouse formal living room with fireplace surround and built-in shelves.
Foto på ett mycket stort allrum med öppen planlösning, med ett finrum, flerfärgade väggar, mörkt trägolv, en bred öppen spis, en spiselkrans i sten, en väggmonterad TV och brunt golv
Foto på ett mycket stort allrum med öppen planlösning, med ett finrum, flerfärgade väggar, mörkt trägolv, en bred öppen spis, en spiselkrans i sten, en väggmonterad TV och brunt golv
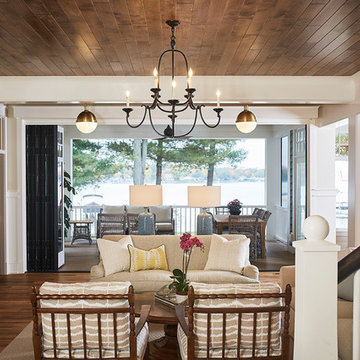
Interior Design: Vision Interiors by Visbeen
Builder: J. Peterson Homes
Photographer: Ashley Avila Photography
The best of the past and present meet in this distinguished design. Custom craftsmanship and distinctive detailing give this lakefront residence its vintage flavor while an open and light-filled floor plan clearly mark it as contemporary. With its interesting shingled roof lines, abundant windows with decorative brackets and welcoming porch, the exterior takes in surrounding views while the interior meets and exceeds contemporary expectations of ease and comfort. The main level features almost 3,000 square feet of open living, from the charming entry with multiple window seats and built-in benches to the central 15 by 22-foot kitchen, 22 by 18-foot living room with fireplace and adjacent dining and a relaxing, almost 300-square-foot screened-in porch. Nearby is a private sitting room and a 14 by 15-foot master bedroom with built-ins and a spa-style double-sink bath with a beautiful barrel-vaulted ceiling. The main level also includes a work room and first floor laundry, while the 2,165-square-foot second level includes three bedroom suites, a loft and a separate 966-square-foot guest quarters with private living area, kitchen and bedroom. Rounding out the offerings is the 1,960-square-foot lower level, where you can rest and recuperate in the sauna after a workout in your nearby exercise room. Also featured is a 21 by 18-family room, a 14 by 17-square-foot home theater, and an 11 by 12-foot guest bedroom suite.
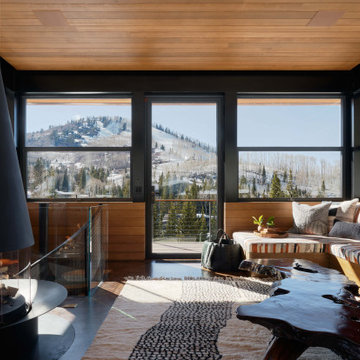
Exempel på ett stort modernt loftrum, med flerfärgade väggar, mellanmörkt trägolv, en hängande öppen spis, en spiselkrans i metall och brunt golv
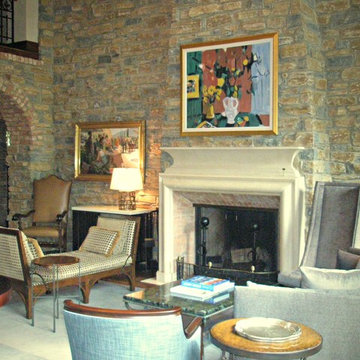
view from the arcaded hallway into the Living Room
photo by Donald Beck
Inspiration för stora klassiska allrum med öppen planlösning, med flerfärgade väggar, mörkt trägolv, en väggmonterad TV och brunt golv
Inspiration för stora klassiska allrum med öppen planlösning, med flerfärgade väggar, mörkt trägolv, en väggmonterad TV och brunt golv
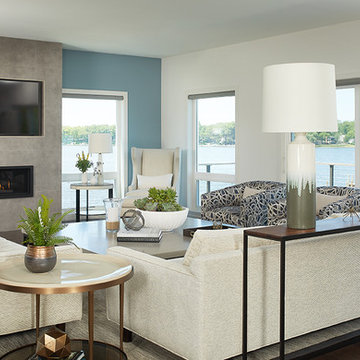
Idéer för funkis allrum med öppen planlösning, med flerfärgade väggar, mörkt trägolv, en bred öppen spis, en spiselkrans i metall, en inbyggd mediavägg och brunt golv
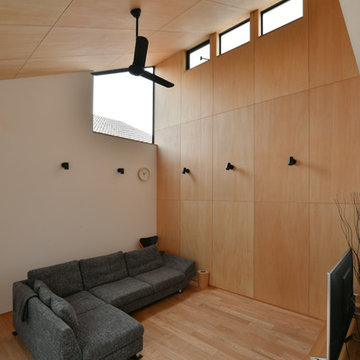
Foto på ett funkis vardagsrum, med flerfärgade väggar, mellanmörkt trägolv, en fristående TV och brunt golv
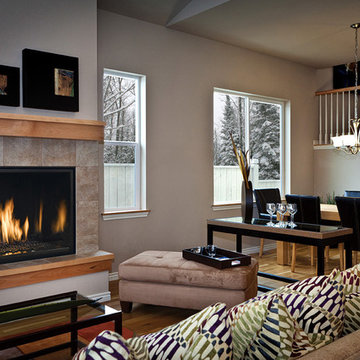
Mendota Greenbriar Gas Fireplace
Inspiration för ett stort funkis vardagsrum, med flerfärgade väggar, mörkt trägolv, en öppen hörnspis, en spiselkrans i sten och brunt golv
Inspiration för ett stort funkis vardagsrum, med flerfärgade väggar, mörkt trägolv, en öppen hörnspis, en spiselkrans i sten och brunt golv
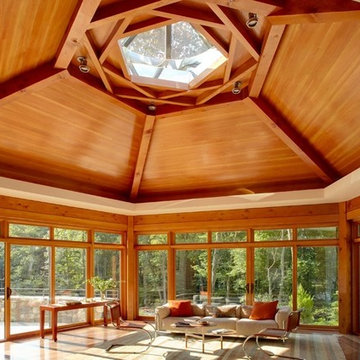
Michael biondo, photographer
Idéer för ett stort modernt allrum med öppen planlösning, med ett finrum, flerfärgade väggar, mellanmörkt trägolv och brunt golv
Idéer för ett stort modernt allrum med öppen planlösning, med ett finrum, flerfärgade väggar, mellanmörkt trägolv och brunt golv
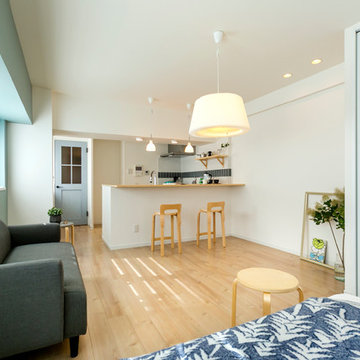
水色が主役 さわやかな北欧デザインのお部屋
Bild på ett skandinaviskt vardagsrum, med flerfärgade väggar, ljust trägolv och brunt golv
Bild på ett skandinaviskt vardagsrum, med flerfärgade väggar, ljust trägolv och brunt golv

Основной вид гостиной.
Idéer för att renovera ett stort funkis loftrum, med flerfärgade väggar, mellanmörkt trägolv, en dubbelsidig öppen spis, en spiselkrans i sten, en väggmonterad TV och brunt golv
Idéer för att renovera ett stort funkis loftrum, med flerfärgade väggar, mellanmörkt trägolv, en dubbelsidig öppen spis, en spiselkrans i sten, en väggmonterad TV och brunt golv
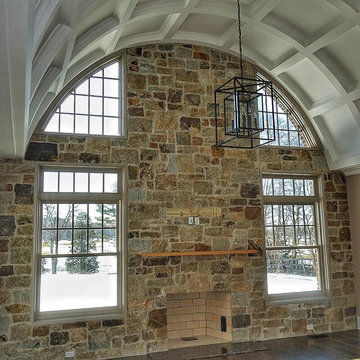
The shape of this interior wall made with the Quarry Mill's Portland natural thin stone veneer helps draw your eye to the exquisite arched ceiling. Portland is a castle rock style natural gneiss thin stone veneer. The stone gets its character from closely woven and deeply pronounced grains. The colors are mostly shades of grey and beige with an occasional darker earthy brown. The stone has a relatively smooth and natural texture. The large blocky rectangular pieces have been split on four sides with a hydraulic press. The castle rock stone style is also called squares and recs or square-rec for short. Portland is a top of the line thin stone perfectly suited for grand exterior applications.
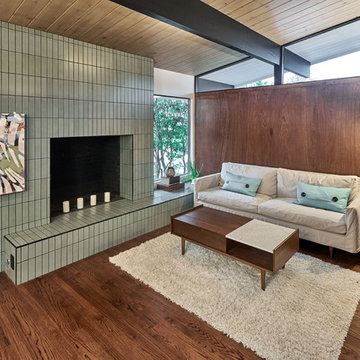
Bild på ett mellanstort 50 tals separat vardagsrum, med ett finrum, flerfärgade väggar, mellanmörkt trägolv, en standard öppen spis, en spiselkrans i trä och brunt golv
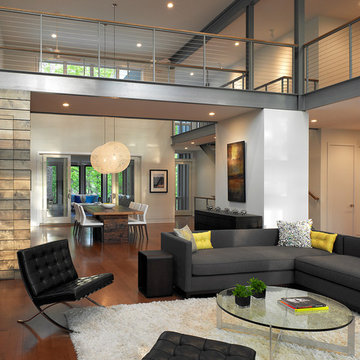
Idéer för att renovera ett stort funkis allrum med öppen planlösning, med mörkt trägolv, ett finrum, flerfärgade väggar och brunt golv
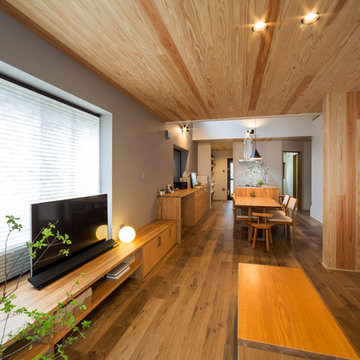
Idéer för ett asiatiskt vardagsrum, med flerfärgade väggar, mellanmörkt trägolv, en fristående TV och brunt golv
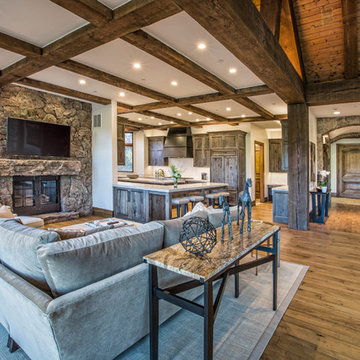
Bild på ett stort rustikt allrum med öppen planlösning, med ett finrum, flerfärgade väggar, ljust trägolv, en standard öppen spis, en spiselkrans i sten, en väggmonterad TV och brunt golv
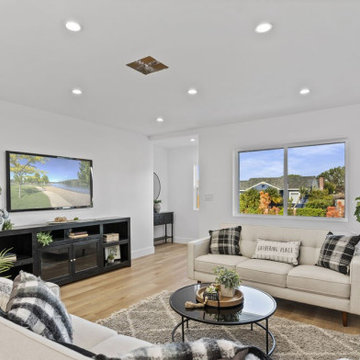
Luxe Remodeled One-Story Home with Ultra-Modern Permitted ADU! This 4BR/2BAmain-home features an openly flowing floorplan, a designer color scheme, vinyl plank flooring, tons of natural light, and a spacious living room with an elegant accent wall. Memorable gatherings may be enjoyed in the gourmet kitchen, which includes stainless-steel appliances, quartz countertops, a gas range/oven, a farmhouse sink, a breakfast peninsula with waterfall edges, luminous skylights, and majestic vaulted ceilings. Oversized for maximum style benefits, the primary bedroom has soaring vaulted shiplap ceilings, a huge closet, bright skylights, backyard access, and an en suite with a floating vanity, custom tilework, and a wet room with a soaking tub. Three additional bedrooms each feature a dedicated closet, while the updated full guest bathroom includes a shower/tub combo. Step into the fenced backyard to find a 1BR/1BA, permitted ADU, which delights with an open-concept chef's kitchen, a large living room, a beautiful full bathroom, and a sizeable bedroom with outdoor access
1 779 foton på vardagsrum, med flerfärgade väggar och brunt golv
11