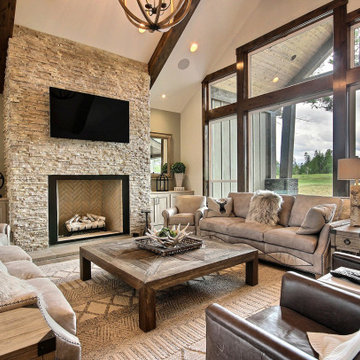1 778 foton på vardagsrum, med flerfärgade väggar och brunt golv
Sortera efter:
Budget
Sortera efter:Populärt i dag
121 - 140 av 1 778 foton
Artikel 1 av 3
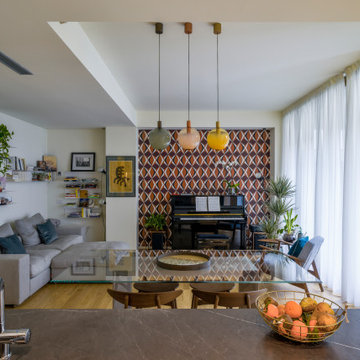
Inredning av ett modernt litet allrum med öppen planlösning, med flerfärgade väggar, mellanmörkt trägolv och brunt golv
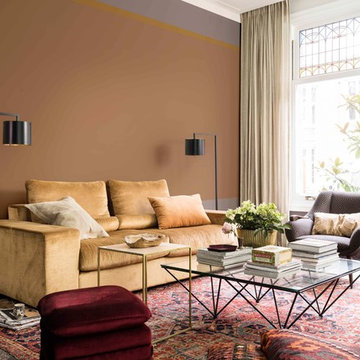
Inspiration för ett funkis separat vardagsrum, med ett finrum, flerfärgade väggar, mörkt trägolv och brunt golv
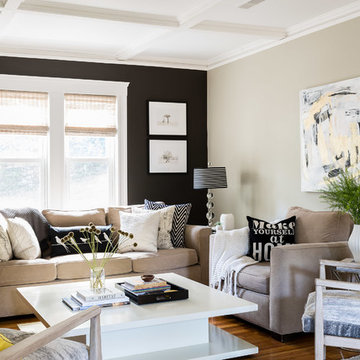
Inredning av ett klassiskt mellanstort separat vardagsrum, med ett finrum, flerfärgade väggar, mörkt trägolv och brunt golv
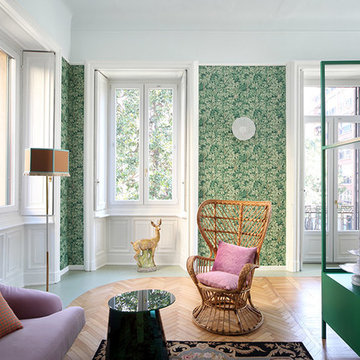
Carola Ripamonti
Eklektisk inredning av ett mellanstort separat vardagsrum, med ett finrum, flerfärgade väggar, mellanmörkt trägolv och brunt golv
Eklektisk inredning av ett mellanstort separat vardagsrum, med ett finrum, flerfärgade väggar, mellanmörkt trägolv och brunt golv
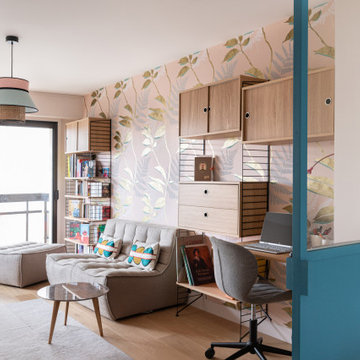
Inspiration för moderna separata vardagsrum, med flerfärgade väggar, mellanmörkt trägolv och brunt golv
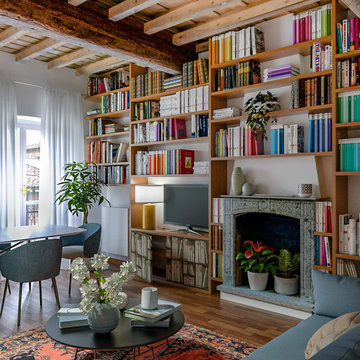
Liadesign
Inredning av ett modernt mellanstort allrum med öppen planlösning, med flerfärgade väggar, mellanmörkt trägolv, en standard öppen spis, en spiselkrans i sten och brunt golv
Inredning av ett modernt mellanstort allrum med öppen planlösning, med flerfärgade väggar, mellanmörkt trägolv, en standard öppen spis, en spiselkrans i sten och brunt golv
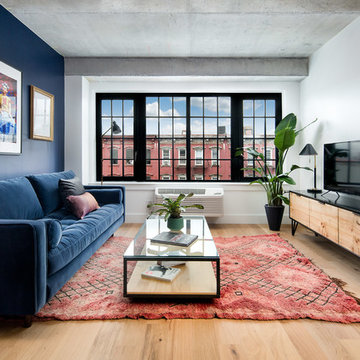
Inspiration för industriella separata vardagsrum, med flerfärgade väggar, mellanmörkt trägolv, en fristående TV och brunt golv
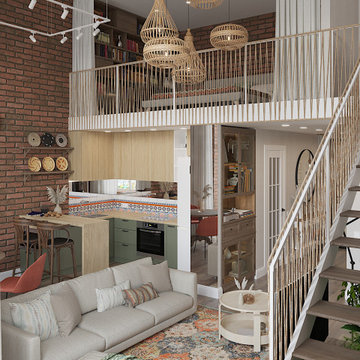
Inspiration för mellanstora retro loftrum, med flerfärgade väggar, vinylgolv, en fristående TV och brunt golv
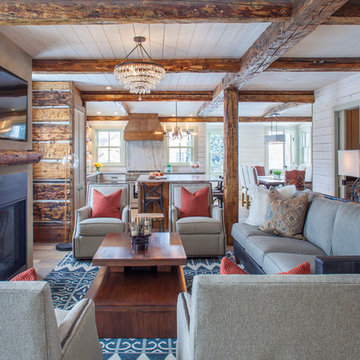
james ray spahn
Inspiration för ett rustikt allrum med öppen planlösning, med ett finrum, flerfärgade väggar, mellanmörkt trägolv, en standard öppen spis, en väggmonterad TV, brunt golv och en spiselkrans i gips
Inspiration för ett rustikt allrum med öppen planlösning, med ett finrum, flerfärgade väggar, mellanmörkt trägolv, en standard öppen spis, en väggmonterad TV, brunt golv och en spiselkrans i gips
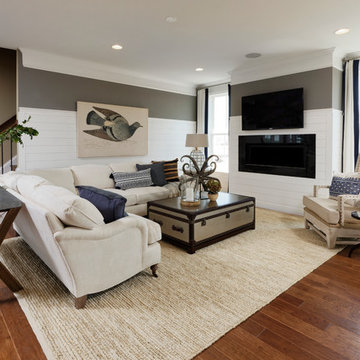
Maritim inredning av ett mycket stort allrum med öppen planlösning, med ett finrum, flerfärgade väggar, vinylgolv, en väggmonterad TV, brunt golv, en bred öppen spis och en spiselkrans i trä
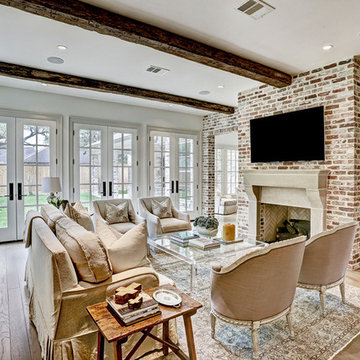
This transitional-style open concept living room features reclaimed wood beams, plenty of natural lighting, and an interior fireplace with a custom stone mantel.
Custom home built by Southern Green Builders. Interior design & selections by Nest & Cot. Photography by TK Images.
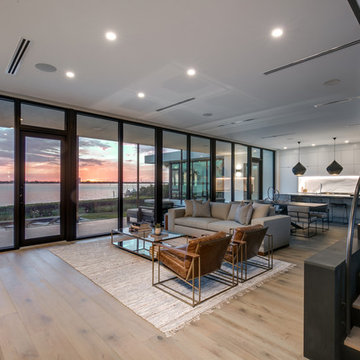
SeaThru is a new, waterfront, modern home. SeaThru was inspired by the mid-century modern homes from our area, known as the Sarasota School of Architecture.
This homes designed to offer more than the standard, ubiquitous rear-yard waterfront outdoor space. A central courtyard offer the residents a respite from the heat that accompanies west sun, and creates a gorgeous intermediate view fro guest staying in the semi-attached guest suite, who can actually SEE THROUGH the main living space and enjoy the bay views.
Noble materials such as stone cladding, oak floors, composite wood louver screens and generous amounts of glass lend to a relaxed, warm-contemporary feeling not typically common to these types of homes.
Photos by Ryan Gamma Photography
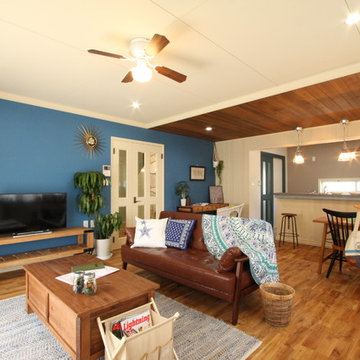
築26年の洋風住宅をフルリノベーションし、カリフォルニアスタイルに。
Idéer för maritima allrum med öppen planlösning, med flerfärgade väggar, mellanmörkt trägolv, en fristående TV och brunt golv
Idéer för maritima allrum med öppen planlösning, med flerfärgade väggar, mellanmörkt trägolv, en fristående TV och brunt golv
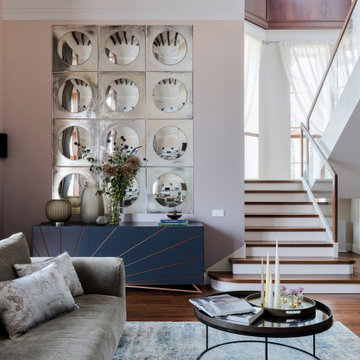
Основной вид гостиной.
Exempel på ett stort modernt loftrum, med flerfärgade väggar, mellanmörkt trägolv, en dubbelsidig öppen spis, en spiselkrans i sten, en väggmonterad TV och brunt golv
Exempel på ett stort modernt loftrum, med flerfärgade väggar, mellanmörkt trägolv, en dubbelsidig öppen spis, en spiselkrans i sten, en väggmonterad TV och brunt golv
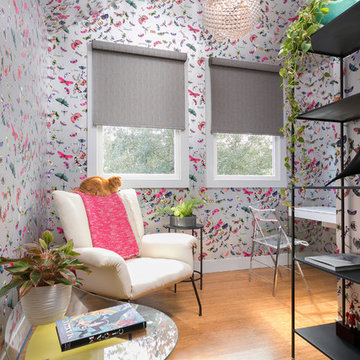
Inspiration för mellanstora eklektiska separata vardagsrum, med ett bibliotek, flerfärgade väggar, mellanmörkt trägolv och brunt golv
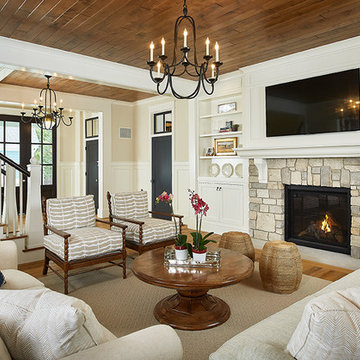
Interior Design: Vision Interiors by Visbeen
Builder: J. Peterson Homes
Photographer: Ashley Avila Photography
The best of the past and present meet in this distinguished design. Custom craftsmanship and distinctive detailing give this lakefront residence its vintage flavor while an open and light-filled floor plan clearly mark it as contemporary. With its interesting shingled roof lines, abundant windows with decorative brackets and welcoming porch, the exterior takes in surrounding views while the interior meets and exceeds contemporary expectations of ease and comfort. The main level features almost 3,000 square feet of open living, from the charming entry with multiple window seats and built-in benches to the central 15 by 22-foot kitchen, 22 by 18-foot living room with fireplace and adjacent dining and a relaxing, almost 300-square-foot screened-in porch. Nearby is a private sitting room and a 14 by 15-foot master bedroom with built-ins and a spa-style double-sink bath with a beautiful barrel-vaulted ceiling. The main level also includes a work room and first floor laundry, while the 2,165-square-foot second level includes three bedroom suites, a loft and a separate 966-square-foot guest quarters with private living area, kitchen and bedroom. Rounding out the offerings is the 1,960-square-foot lower level, where you can rest and recuperate in the sauna after a workout in your nearby exercise room. Also featured is a 21 by 18-family room, a 14 by 17-square-foot home theater, and an 11 by 12-foot guest bedroom suite.
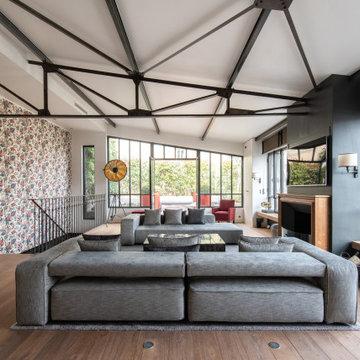
Exempel på ett modernt allrum med öppen planlösning, med flerfärgade väggar, mellanmörkt trägolv, en standard öppen spis, en väggmonterad TV och brunt golv
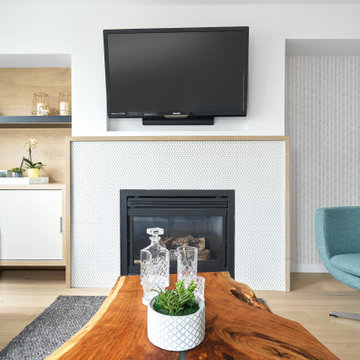
Foto på ett litet funkis allrum med öppen planlösning, med flerfärgade väggar, ljust trägolv, en standard öppen spis, en spiselkrans i trä, en väggmonterad TV och brunt golv
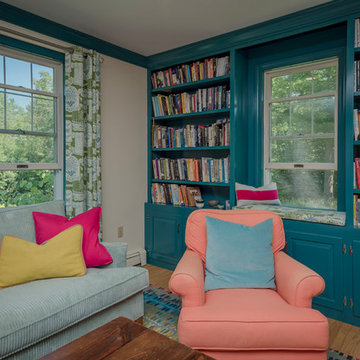
Idéer för att renovera ett mellanstort eklektiskt separat vardagsrum, med ljust trägolv, en öppen hörnspis, en spiselkrans i tegelsten, brunt golv, ett finrum och flerfärgade väggar
1 778 foton på vardagsrum, med flerfärgade väggar och brunt golv
7
