1 778 foton på vardagsrum, med flerfärgade väggar och brunt golv
Sortera efter:
Budget
Sortera efter:Populärt i dag
81 - 100 av 1 778 foton
Artikel 1 av 3

I built this on my property for my aging father who has some health issues. Handicap accessibility was a factor in design. His dream has always been to try retire to a cabin in the woods. This is what he got.
It is a 1 bedroom, 1 bath with a great room. It is 600 sqft of AC space. The footprint is 40' x 26' overall.
The site was the former home of our pig pen. I only had to take 1 tree to make this work and I planted 3 in its place. The axis is set from root ball to root ball. The rear center is aligned with mean sunset and is visible across a wetland.
The goal was to make the home feel like it was floating in the palms. The geometry had to simple and I didn't want it feeling heavy on the land so I cantilevered the structure beyond exposed foundation walls. My barn is nearby and it features old 1950's "S" corrugated metal panel walls. I used the same panel profile for my siding. I ran it vertical to match the barn, but also to balance the length of the structure and stretch the high point into the canopy, visually. The wood is all Southern Yellow Pine. This material came from clearing at the Babcock Ranch Development site. I ran it through the structure, end to end and horizontally, to create a seamless feel and to stretch the space. It worked. It feels MUCH bigger than it is.
I milled the material to specific sizes in specific areas to create precise alignments. Floor starters align with base. Wall tops adjoin ceiling starters to create the illusion of a seamless board. All light fixtures, HVAC supports, cabinets, switches, outlets, are set specifically to wood joints. The front and rear porch wood has three different milling profiles so the hypotenuse on the ceilings, align with the walls, and yield an aligned deck board below. Yes, I over did it. It is spectacular in its detailing. That's the benefit of small spaces.
Concrete counters and IKEA cabinets round out the conversation.
For those who cannot live tiny, I offer the Tiny-ish House.
Photos by Ryan Gamma
Staging by iStage Homes
Design Assistance Jimmy Thornton
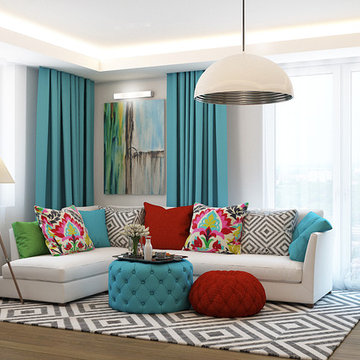
Exempel på ett mellanstort eklektiskt allrum med öppen planlösning, med ett finrum, flerfärgade väggar, mellanmörkt trägolv, en väggmonterad TV och brunt golv
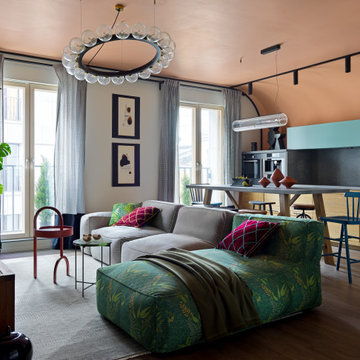
Foto på ett mellanstort eklektiskt vardagsrum, med ett finrum, flerfärgade väggar, laminatgolv, en väggmonterad TV och brunt golv
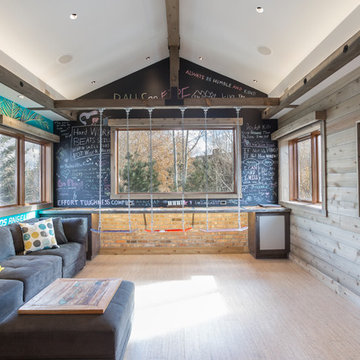
Darryl Dobson
Bild på ett stort vintage separat vardagsrum, med ett finrum, flerfärgade väggar, ljust trägolv, en inbyggd mediavägg och brunt golv
Bild på ett stort vintage separat vardagsrum, med ett finrum, flerfärgade väggar, ljust trägolv, en inbyggd mediavägg och brunt golv
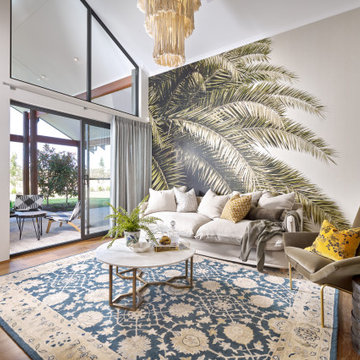
Modern inredning av ett vardagsrum, med flerfärgade väggar, mellanmörkt trägolv och brunt golv
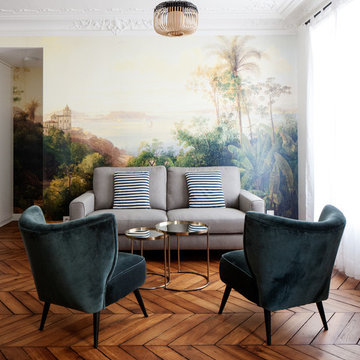
Giaime Meloni
Exempel på ett mellanstort modernt allrum med öppen planlösning, med flerfärgade väggar, mellanmörkt trägolv och brunt golv
Exempel på ett mellanstort modernt allrum med öppen planlösning, med flerfärgade väggar, mellanmörkt trägolv och brunt golv
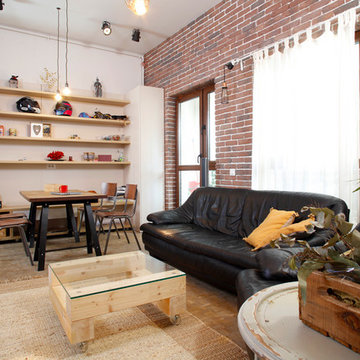
Foto på ett litet industriellt allrum med öppen planlösning, med flerfärgade väggar, ljust trägolv, en väggmonterad TV och brunt golv
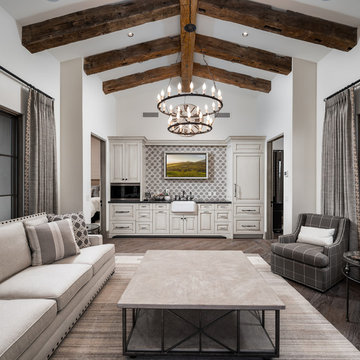
World Renowned Architecture Firm Fratantoni Design created this beautiful home! They design home plans for families all over the world in any size and style. They also have in-house Interior Designer Firm Fratantoni Interior Designers and world class Luxury Home Building Firm Fratantoni Luxury Estates! Hire one or all three companies to design and build and or remodel your home!
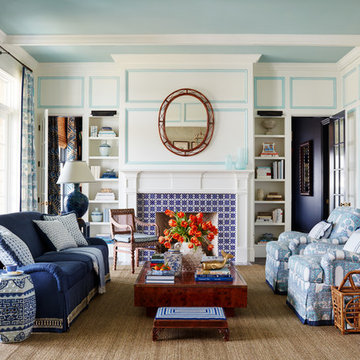
Bild på ett stort maritimt separat vardagsrum, med flerfärgade väggar, mörkt trägolv, en standard öppen spis, en spiselkrans i trä och brunt golv

Архитектор-дизайнер: Ирина Килина
Дизайнер: Екатерина Дудкина
Inspiration för ett funkis separat vardagsrum, med flerfärgade väggar, mellanmörkt trägolv, en väggmonterad TV och brunt golv
Inspiration för ett funkis separat vardagsrum, med flerfärgade väggar, mellanmörkt trägolv, en väggmonterad TV och brunt golv
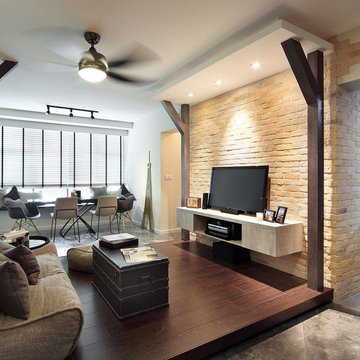
Chapter One Interiors and Ambient Lounge SG helped create this beautiful lower level apartment with exposed brick that uses is light and comfortable for living. The very small living room space is solved by using the Ambient Lounge Twin Couch bean bag and Vera Table as it's showpiece furniture. The tone of the Eco Weave fabric balances the exposed brick and wood features and creates light textures that make the feeling so relax but stylish.
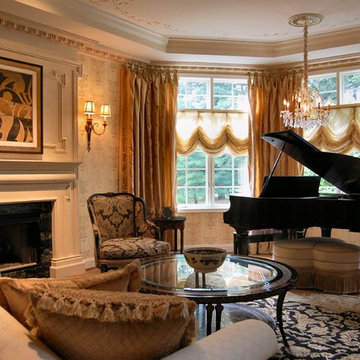
In this more formal Living Room/Music Room we highlighted the custom fireplace mantle with contemporary art. The touches of black in the Oushak area rug, art work and floral chair fabric tie the room together while keeping it neutral and timeless. The moldings around the room and onto the ceiling convey an opulent feel without being overwhelming

This living room embodies a modern aesthetic with a touch of rustic charm, featuring a sophisticated matte finish on the walls. The combination of smooth surfaces and exposed brick walls adds a dynamic element to the space. The open living concept, complemented by glass doors offering a view of the outside, creates an environment that is both contemporary and inviting, providing a relaxing atmosphere.
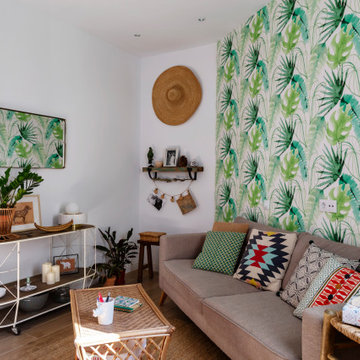
Exempel på ett eklektiskt vardagsrum, med flerfärgade väggar, mellanmörkt trägolv och brunt golv
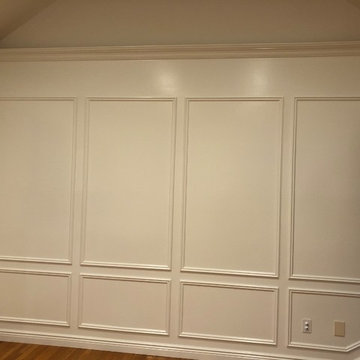
Inspiration för ett vintage vardagsrum, med flerfärgade väggar, mellanmörkt trägolv och brunt golv
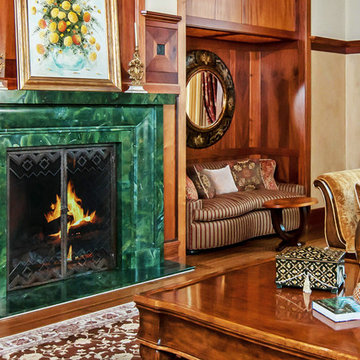
An impressive emerald green fireplace surround is flanked by two recessed striped sofas under two large round wall mirrors. Wooden coffee and side tables adorned with Craftsman style lamps and vases rest beside plush arm chairs and a chaise lounge, offering several seating areas.
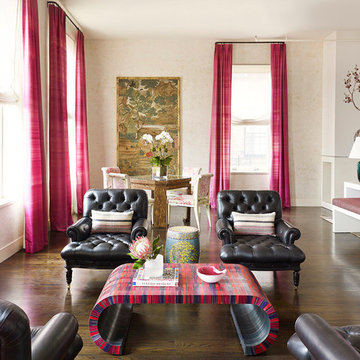
AS
Idéer för stora orientaliska allrum med öppen planlösning, med ett finrum, mörkt trägolv, flerfärgade väggar, en standard öppen spis, en spiselkrans i betong och brunt golv
Idéer för stora orientaliska allrum med öppen planlösning, med ett finrum, mörkt trägolv, flerfärgade väggar, en standard öppen spis, en spiselkrans i betong och brunt golv
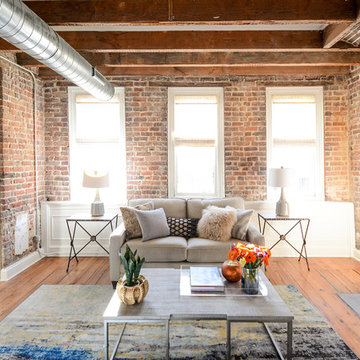
Inspiration för ett industriellt separat vardagsrum, med ett finrum, flerfärgade väggar, mellanmörkt trägolv, en standard öppen spis, en spiselkrans i tegelsten och brunt golv
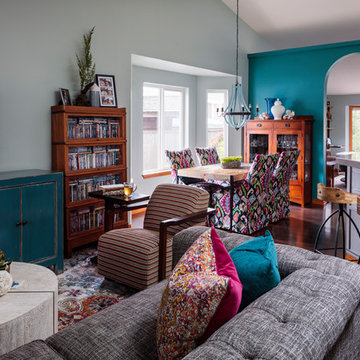
Based on other life priorities, not all of our work with clients happens at once. When we first met, we pulled up their carpet and installed hardy laminate flooring, along with new baseboards, interior doors and painting. A year later we cosmetically remodeled the kitchen installing new countertops, painting the cabinets and installing new fittings, hardware and a backsplash. Then a few years later the big game changer for the interior came when we updated their furnishings in the living room and family room, and remodeled their living room fireplace.
For more about Angela Todd Studios, click here: https://www.angelatoddstudios.com/
To learn more about this project, click here: https://www.angelatoddstudios.com/portfolio/cooper-mountain-jewel/
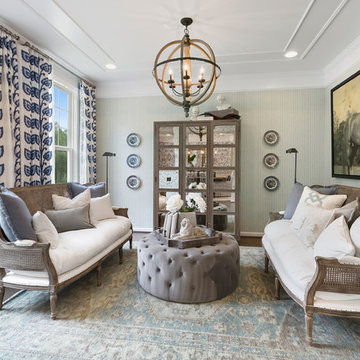
Bild på ett mellanstort lantligt separat vardagsrum, med ett finrum, flerfärgade väggar, mörkt trägolv och brunt golv
1 778 foton på vardagsrum, med flerfärgade väggar och brunt golv
5