213 foton på vardagsrum, med flerfärgade väggar och en spiselkrans i betong
Sortera efter:
Budget
Sortera efter:Populärt i dag
81 - 100 av 213 foton
Artikel 1 av 3
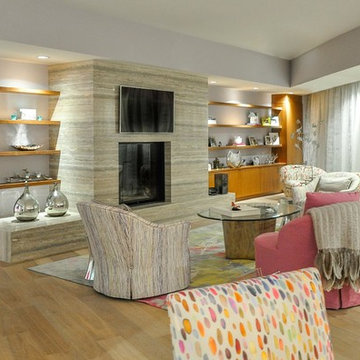
The dining room in this luxury home features a large eight-person dining table with multi-colored upholstered chairs and a large portrait of Marilyn Monroe. The dining chairs match the colorful theme of the living room which has a pink sofa, yellow and blue sofa chair, colorful area rug, silver side tables, and a modern glass coffee table.
Designed by Crespo Design Group, who also serves Malibu, Tampa, New York City, the Caribbean, and other areas throughout the United States.
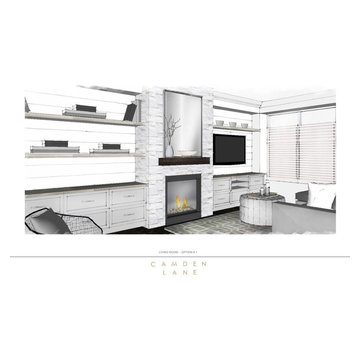
This Toronto home was in need of an update in order to cater to this growing family’s needs. Creating storage was the key factor in this redesign, so we focused on implementing stylish storage solutions throughout the living area and entryway. To do so, we added a new fireplace with custom millwork on either side with drawers for kids storage as well as floating shelving for books and decor. In the entryway, we created a stylish mudroom area, complete with hooks for hats, jackets, and backpacks, as well as a shoe rack, drawers, and cabinets — the home now offers plenty of storage space that will keep the interior clean, decluttered, and organized!
Project completed by Toronto interior design firm Camden Lane Interiors, which serves Toronto.
For more about Camden Lane Interiors, click here: https://www.camdenlaneinteriors.com/
To learn more about this project, click here: https://www.camdenlaneinteriors.com/portfolio-item/eastyork/
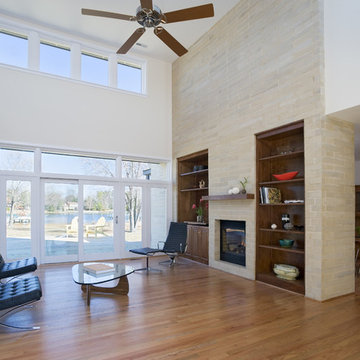
Inspiration för ett funkis loftrum, med flerfärgade väggar, mellanmörkt trägolv, en dubbelsidig öppen spis, en spiselkrans i betong och brunt golv
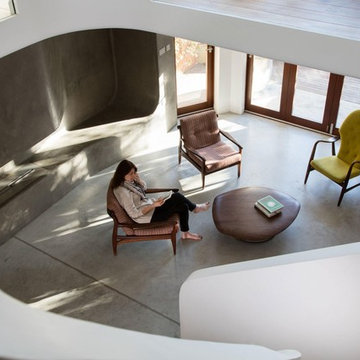
Photo by: Amy Scaife
Idéer för ett litet modernt allrum med öppen planlösning, med ett bibliotek, flerfärgade väggar, betonggolv, en öppen hörnspis, en spiselkrans i betong och grått golv
Idéer för ett litet modernt allrum med öppen planlösning, med ett bibliotek, flerfärgade väggar, betonggolv, en öppen hörnspis, en spiselkrans i betong och grått golv
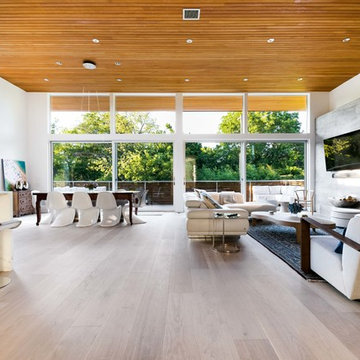
Costa Christ Media
Foto på ett funkis allrum med öppen planlösning, med flerfärgade väggar, ljust trägolv, en spiselkrans i betong, en väggmonterad TV och en bred öppen spis
Foto på ett funkis allrum med öppen planlösning, med flerfärgade väggar, ljust trägolv, en spiselkrans i betong, en väggmonterad TV och en bred öppen spis
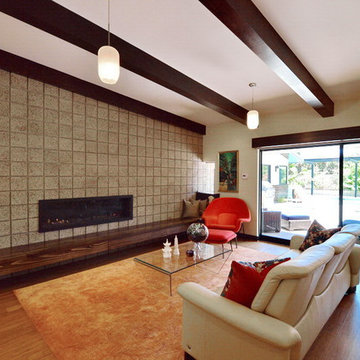
Jeff Jeannette, Jeannette Architects
Bild på ett stort 50 tals allrum med öppen planlösning, med flerfärgade väggar, mellanmörkt trägolv, en standard öppen spis och en spiselkrans i betong
Bild på ett stort 50 tals allrum med öppen planlösning, med flerfärgade väggar, mellanmörkt trägolv, en standard öppen spis och en spiselkrans i betong
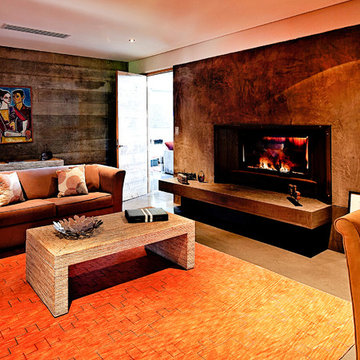
Each room of this Australian contemporary designed home has it's own style. Rough cut timbre walls combined with textured concrete walls are offset by tiled and polished concrete floors. The ceilings are dappled with down-lights and white to enhance the lighting of the rooms.
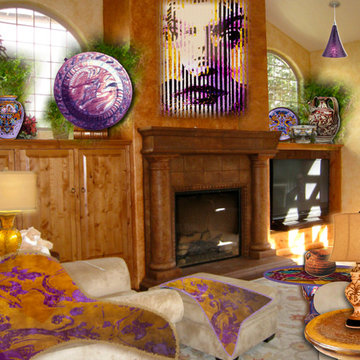
The new owner of first home also selected Ferris Zoe Design to re-imagine this home for her in a more edgy style.
This is Living Room; Next Photo is Bar Area for 2nd owner of this home
Full Circle Evolution!
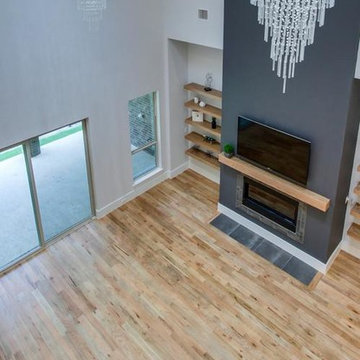
Idéer för att renovera ett stort funkis allrum med öppen planlösning, med flerfärgade väggar, mellanmörkt trägolv, en standard öppen spis, en spiselkrans i betong och en väggmonterad TV
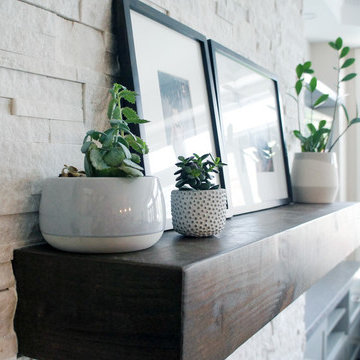
This Toronto home was in need of an update in order to cater to this growing family’s needs. Creating storage was the key factor in this redesign, so we focused on implementing stylish storage solutions throughout the living area and entryway. To do so, we added a new fireplace with custom millwork on either side with drawers for kids storage as well as floating shelving for books and decor. In the entryway, we created a stylish mudroom area, complete with hooks for hats, jackets, and backpacks, as well as a shoe rack, drawers, and cabinets — the home now offers plenty of storage space that will keep the interior clean, decluttered, and organized!
Project completed by Toronto interior design firm Camden Lane Interiors, which serves Toronto.
For more about Camden Lane Interiors, click here: https://www.camdenlaneinteriors.com/
To learn more about this project, click here: https://www.camdenlaneinteriors.com/portfolio-item/eastyork/
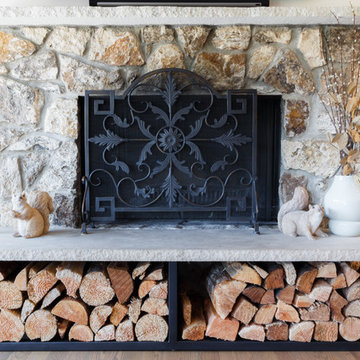
Idéer för ett stort modernt vardagsrum, med en hemmabar, flerfärgade väggar, mellanmörkt trägolv, en standard öppen spis, en spiselkrans i betong och en dold TV
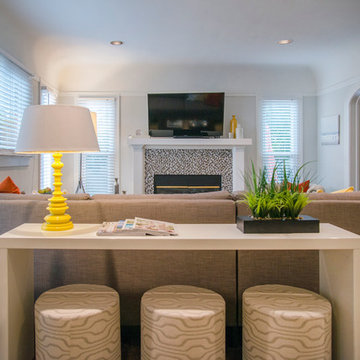
A multipurpose living room we designed boasts a gorgeous seating area and piano space. We separated these two areas with a timeless gray sectional, which forms the living area. In this space we have a white tufted armchair and creatively designed fireplace.
In the music area of this room we have two modern shelves, an organic wooden bench, and unique artwork.
Throughout the room we've integrated bright yellows, oranges, and trendy metallics which brings these two areas together cohesively.
Project designed by Courtney Thomas Design in La Cañada. Serving Pasadena, Glendale, Monrovia, San Marino, Sierra Madre, South Pasadena, and Altadena.
For more about Courtney Thomas Design, click here: https://www.courtneythomasdesign.com/
To learn more about this project, click here: https://www.courtneythomasdesign.com/portfolio/los-feliz-bungalow/
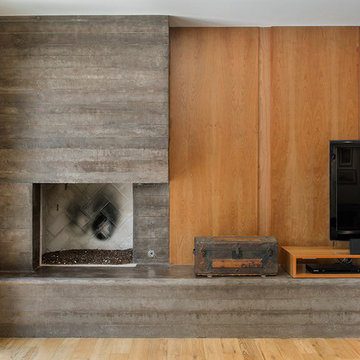
Klassisk inredning av ett allrum med öppen planlösning, med flerfärgade väggar, ljust trägolv, en öppen hörnspis, en spiselkrans i betong och en fristående TV
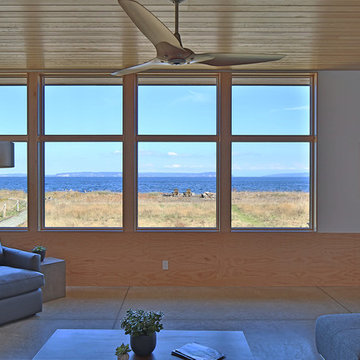
Photo: Studio Zerbey Architecture
Inspiration för mellanstora moderna allrum med öppen planlösning, med flerfärgade väggar, betonggolv, en öppen vedspis, en spiselkrans i betong och grått golv
Inspiration för mellanstora moderna allrum med öppen planlösning, med flerfärgade väggar, betonggolv, en öppen vedspis, en spiselkrans i betong och grått golv
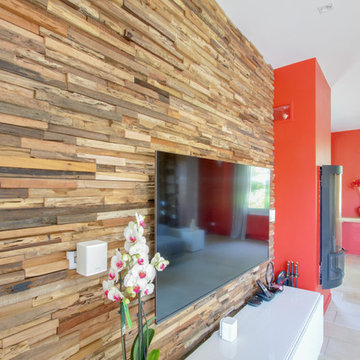
Foto på ett mellanstort funkis allrum med öppen planlösning, med flerfärgade väggar, klinkergolv i keramik, en öppen vedspis, en spiselkrans i betong, en väggmonterad TV och beiget golv
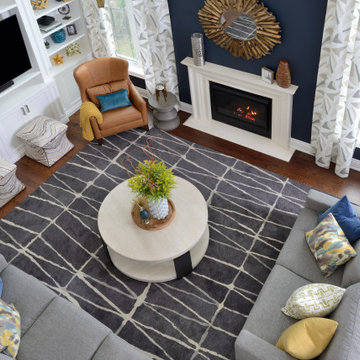
This home in Vaughan is a comfortable, functional space that reflects the family’s eclectic style.
Project by Richmond Hill interior design firm Lumar Interiors. Also serving Aurora, Newmarket, King City, Markham, Thornhill, Vaughan, York Region, and the Greater Toronto Area.
For more about Lumar Interiors, click here: https://www.lumarinteriors.com/
To learn more about this project, click here:
https://www.lumarinteriors.com/portfolio/cozy-home-vaughan/
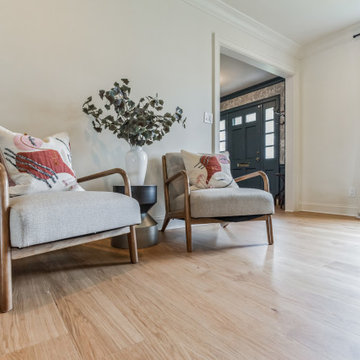
Relaxing and warm mid-tone browns that bring hygge to any space. Pairs well with plenty of greenery. Silvan Resilient Hardwood combines the highest-quality sustainable materials with an emphasis on durability and design. The result is a resilient floor, topped with an FSC® 100% Hardwood wear layer sourced from meticulously maintained European forests and backed by a waterproof guarantee, that looks stunning and installs with ease.
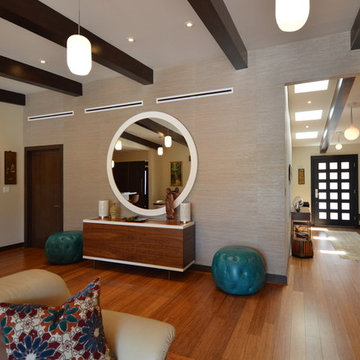
Jeff Jeannette, Jeannette Architects
Foto på ett stort 50 tals allrum med öppen planlösning, med flerfärgade väggar, mellanmörkt trägolv, en standard öppen spis och en spiselkrans i betong
Foto på ett stort 50 tals allrum med öppen planlösning, med flerfärgade väggar, mellanmörkt trägolv, en standard öppen spis och en spiselkrans i betong
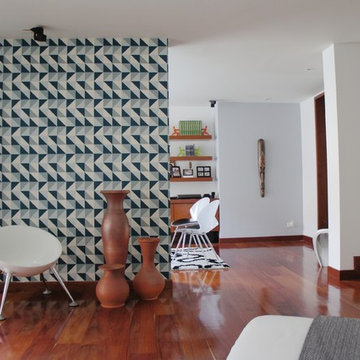
Foto på ett mellanstort funkis allrum med öppen planlösning, med ett finrum, flerfärgade väggar, mörkt trägolv, en standard öppen spis och en spiselkrans i betong
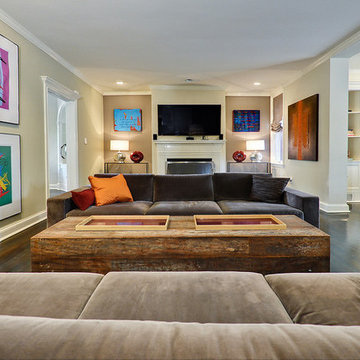
Project designed by Boston interior design studio Dane Austin Design. They serve Boston, Cambridge, Hingham, Cohasset, Newton, Weston, Lexington, Concord, Dover, Andover, Gloucester, as well as surrounding areas.
For more about Dane Austin Design, click here: https://daneaustindesign.com/
213 foton på vardagsrum, med flerfärgade väggar och en spiselkrans i betong
5