213 foton på vardagsrum, med flerfärgade väggar och en spiselkrans i betong
Sortera efter:
Budget
Sortera efter:Populärt i dag
101 - 120 av 213 foton
Artikel 1 av 3
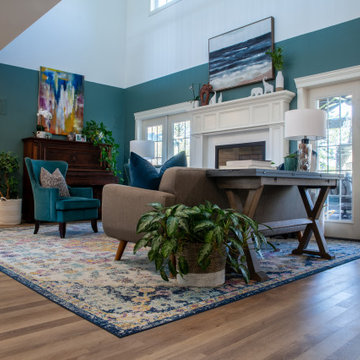
Inspired by sandy shorelines on the California coast, this beachy blonde vinyl floor brings just the right amount of variation to each room. With the Modin Collection, we have raised the bar on luxury vinyl plank. The result is a new standard in resilient flooring. Modin offers true embossed in register texture, a low sheen level, a rigid SPC core, an industry-leading wear layer, and so much more.
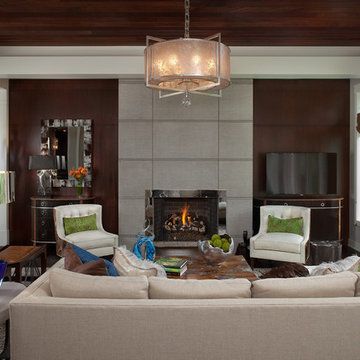
Inspired by a wide variety of architectural styles, the Yorkdale is truly unique. The hipped roof and nearby decorative corbels recall the best designs of the 1920s, while the mix of straight and curving lines and the stucco and stone add contemporary flavor and visual interest. A cameo window near the large front door adds street appeal. Windows also dominate the rear exterior, which features vast expanses of glass in the form of oversized windows that look out over the large backyard as well as inviting upper and lower screen porches, both of which measure more than 300 square feet.
Photographer: William Hebert
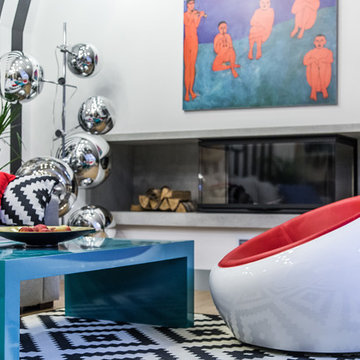
The aged mansard has almost been forgotten and abundant. With interesting internal geometry and the grand focal point of a centrally placed window, the quirky design opportunities were endless. The idea was to play with the complex geometry of the mansard’s walls, angles and most importantly the sharp ceiling drop. An optical illusion effect of black and white stripes has been adapted to even out sharp angles of the walls, giving the mansard an airy feel.
The mansards balance is maintained by parallel white walls, which offset the optical illusion effect. Oak furnishings and flooring bring the final soft touch to the cool interior of the mansard, adding just enough warmth to make it feel homely again.
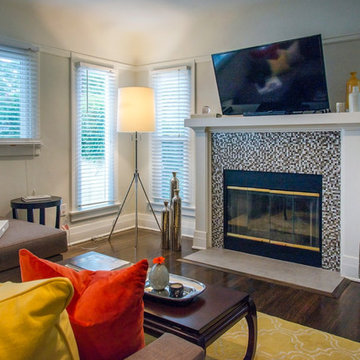
A multipurpose living room we designed boasts a gorgeous seating area and piano space. We separated these two areas with a timeless gray sectional, which forms the living area. In this space we have a white tufted armchair and creatively designed fireplace.
In the music area of this room we have two modern shelves, an organic wooden bench, and unique artwork.
Throughout the room we've integrated bright yellows, oranges, and trendy metallics which brings these two areas together cohesively.
Project designed by Courtney Thomas Design in La Cañada. Serving Pasadena, Glendale, Monrovia, San Marino, Sierra Madre, South Pasadena, and Altadena.
For more about Courtney Thomas Design, click here: https://www.courtneythomasdesign.com/
To learn more about this project, click here: https://www.courtneythomasdesign.com/portfolio/los-feliz-bungalow/
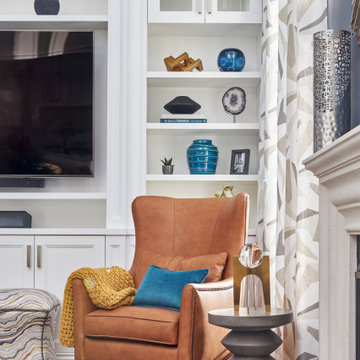
This home in Vaughan is a comfortable, functional space that reflects the family’s eclectic style.
Project by Richmond Hill interior design firm Lumar Interiors. Also serving Aurora, Newmarket, King City, Markham, Thornhill, Vaughan, York Region, and the Greater Toronto Area.
For more about Lumar Interiors, click here: https://www.lumarinteriors.com/
To learn more about this project, click here:
https://www.lumarinteriors.com/portfolio/cozy-home-vaughan/
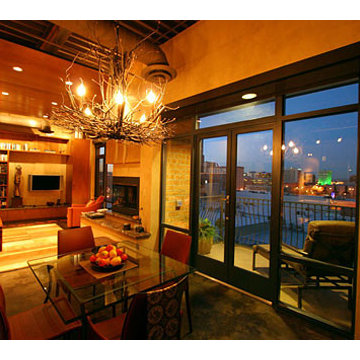
JAF
Bild på ett mellanstort funkis loftrum, med ett bibliotek, flerfärgade väggar, betonggolv, en spiselkrans i betong, en inbyggd mediavägg och en öppen hörnspis
Bild på ett mellanstort funkis loftrum, med ett bibliotek, flerfärgade väggar, betonggolv, en spiselkrans i betong, en inbyggd mediavägg och en öppen hörnspis
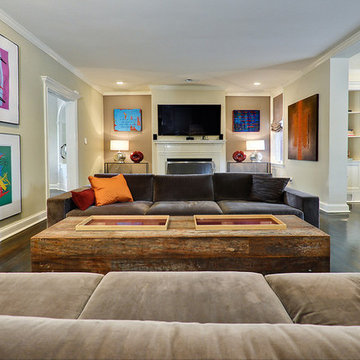
Project designed by Boston interior design studio Dane Austin Design. They serve Boston, Cambridge, Hingham, Cohasset, Newton, Weston, Lexington, Concord, Dover, Andover, Gloucester, as well as surrounding areas.
For more about Dane Austin Design, click here: https://daneaustindesign.com/
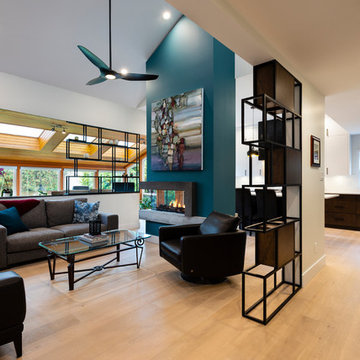
photography: Paul Grdina
Foto på ett mellanstort funkis allrum med öppen planlösning, med flerfärgade väggar, ljust trägolv, en dubbelsidig öppen spis, en spiselkrans i betong och beiget golv
Foto på ett mellanstort funkis allrum med öppen planlösning, med flerfärgade väggar, ljust trägolv, en dubbelsidig öppen spis, en spiselkrans i betong och beiget golv
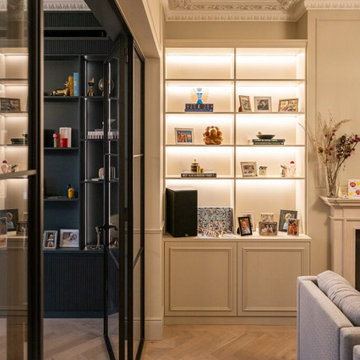
Nestled within the framework of contemporary design, this Exquisite House effortlessly combines modern aesthetics with a touch of timeless elegance. The residence exudes a sophisticated and formal vibe, showcasing meticulous attention to detail in every corner. The seamless integration of contemporary elements harmonizes with the overall architectural finesse, creating a living space that is not only exquisite but also radiates a refined and formal ambiance. Every facet of this house, from its sleek lines to the carefully curated design elements, contributes to a sense of understated opulence, making it a captivating embodiment of contemporary elegance.
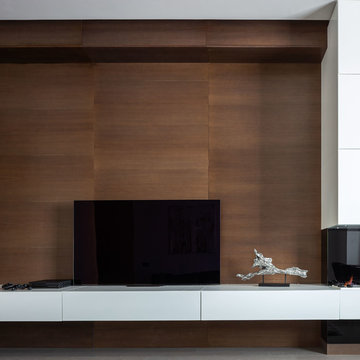
Bild på ett stort funkis allrum med öppen planlösning, med ett musikrum, flerfärgade väggar, klinkergolv i porslin, en hängande öppen spis, en spiselkrans i betong och en fristående TV
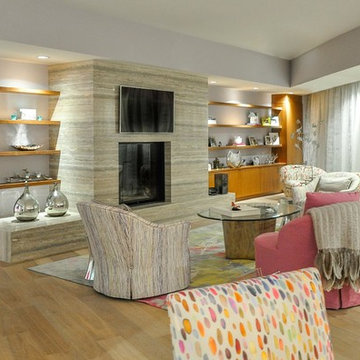
The dining room in this luxury home features a large eight-person dining table with multi-colored upholstered chairs and a large portrait of Marilyn Monroe. The dining chairs match the colorful theme of the living room which has a pink sofa, yellow and blue sofa chair, colorful area rug, silver side tables, and a modern glass coffee table.
Designed by Crespo Design Group, who also serves Malibu, Tampa, New York City, the Caribbean, and other areas throughout the United States.
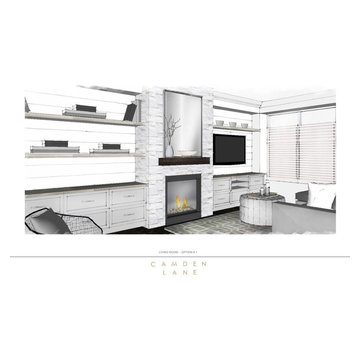
This Toronto home was in need of an update in order to cater to this growing family’s needs. Creating storage was the key factor in this redesign, so we focused on implementing stylish storage solutions throughout the living area and entryway. To do so, we added a new fireplace with custom millwork on either side with drawers for kids storage as well as floating shelving for books and decor. In the entryway, we created a stylish mudroom area, complete with hooks for hats, jackets, and backpacks, as well as a shoe rack, drawers, and cabinets — the home now offers plenty of storage space that will keep the interior clean, decluttered, and organized!
Project completed by Toronto interior design firm Camden Lane Interiors, which serves Toronto.
For more about Camden Lane Interiors, click here: https://www.camdenlaneinteriors.com/
To learn more about this project, click here: https://www.camdenlaneinteriors.com/portfolio-item/eastyork/
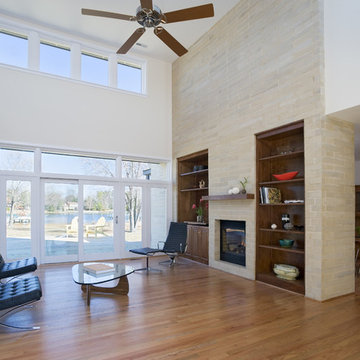
Inspiration för ett funkis loftrum, med flerfärgade väggar, mellanmörkt trägolv, en dubbelsidig öppen spis, en spiselkrans i betong och brunt golv
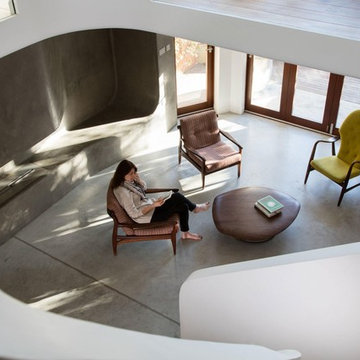
Photo by: Amy Scaife
Idéer för ett litet modernt allrum med öppen planlösning, med ett bibliotek, flerfärgade väggar, betonggolv, en öppen hörnspis, en spiselkrans i betong och grått golv
Idéer för ett litet modernt allrum med öppen planlösning, med ett bibliotek, flerfärgade väggar, betonggolv, en öppen hörnspis, en spiselkrans i betong och grått golv
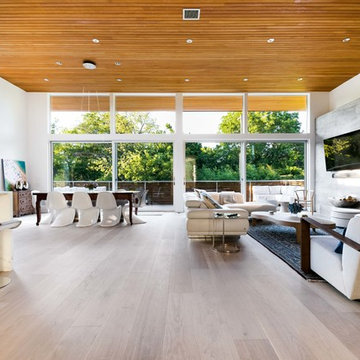
Costa Christ Media
Foto på ett funkis allrum med öppen planlösning, med flerfärgade väggar, ljust trägolv, en spiselkrans i betong, en väggmonterad TV och en bred öppen spis
Foto på ett funkis allrum med öppen planlösning, med flerfärgade väggar, ljust trägolv, en spiselkrans i betong, en väggmonterad TV och en bred öppen spis
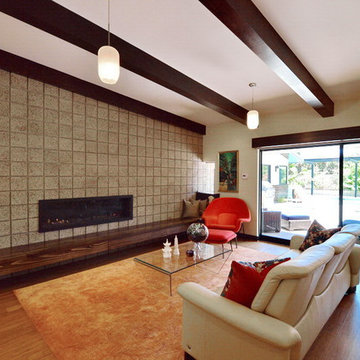
Jeff Jeannette, Jeannette Architects
Bild på ett stort 50 tals allrum med öppen planlösning, med flerfärgade väggar, mellanmörkt trägolv, en standard öppen spis och en spiselkrans i betong
Bild på ett stort 50 tals allrum med öppen planlösning, med flerfärgade väggar, mellanmörkt trägolv, en standard öppen spis och en spiselkrans i betong
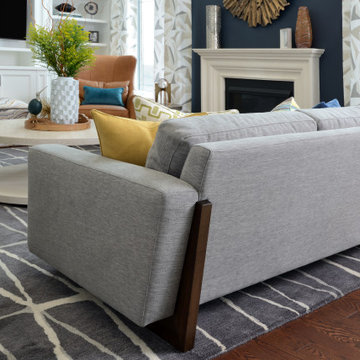
This home in Vaughan is a comfortable, functional space that reflects the family’s eclectic style.
Project by Richmond Hill interior design firm Lumar Interiors. Also serving Aurora, Newmarket, King City, Markham, Thornhill, Vaughan, York Region, and the Greater Toronto Area.
For more about Lumar Interiors, click here: https://www.lumarinteriors.com/
To learn more about this project, click here:
https://www.lumarinteriors.com/portfolio/cozy-home-vaughan/
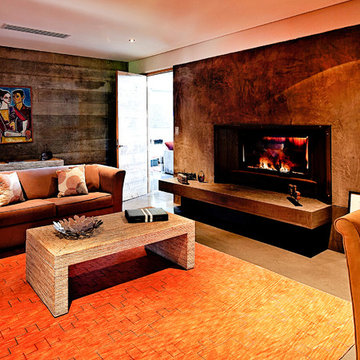
Each room of this Australian contemporary designed home has it's own style. Rough cut timbre walls combined with textured concrete walls are offset by tiled and polished concrete floors. The ceilings are dappled with down-lights and white to enhance the lighting of the rooms.
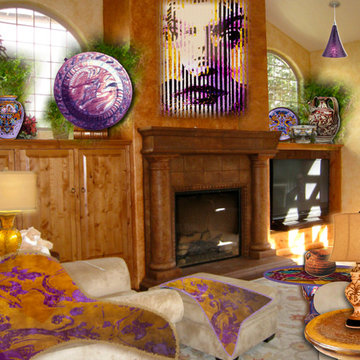
The new owner of first home also selected Ferris Zoe Design to re-imagine this home for her in a more edgy style.
This is Living Room; Next Photo is Bar Area for 2nd owner of this home
Full Circle Evolution!
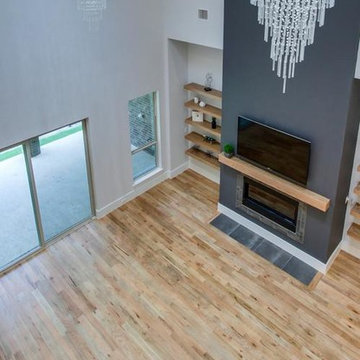
Idéer för att renovera ett stort funkis allrum med öppen planlösning, med flerfärgade väggar, mellanmörkt trägolv, en standard öppen spis, en spiselkrans i betong och en väggmonterad TV
213 foton på vardagsrum, med flerfärgade väggar och en spiselkrans i betong
6