1 941 foton på vardagsrum, med flerfärgade väggar och en väggmonterad TV
Sortera efter:
Budget
Sortera efter:Populärt i dag
81 - 100 av 1 941 foton
Artikel 1 av 3
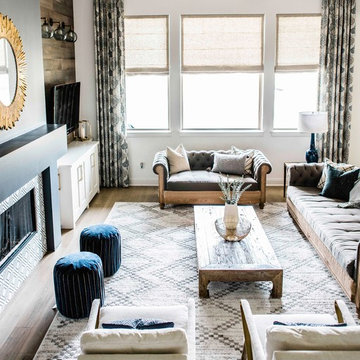
Our Austin design studio gave this living room a bright and modern refresh.
Project designed by Sara Barney’s Austin interior design studio BANDD DESIGN. They serve the entire Austin area and its surrounding towns, with an emphasis on Round Rock, Lake Travis, West Lake Hills, and Tarrytown.
For more about BANDD DESIGN, click here: https://bandddesign.com/
To learn more about this project, click here: https://bandddesign.com/living-room-refresh/
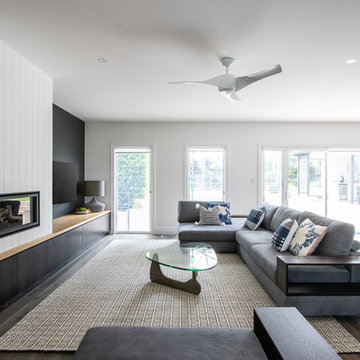
Off The Richter Creative
Inspiration för moderna allrum med öppen planlösning, med flerfärgade väggar, mellanmörkt trägolv, en standard öppen spis, en spiselkrans i trä och en väggmonterad TV
Inspiration för moderna allrum med öppen planlösning, med flerfärgade väggar, mellanmörkt trägolv, en standard öppen spis, en spiselkrans i trä och en väggmonterad TV

I built this on my property for my aging father who has some health issues. Handicap accessibility was a factor in design. His dream has always been to try retire to a cabin in the woods. This is what he got.
It is a 1 bedroom, 1 bath with a great room. It is 600 sqft of AC space. The footprint is 40' x 26' overall.
The site was the former home of our pig pen. I only had to take 1 tree to make this work and I planted 3 in its place. The axis is set from root ball to root ball. The rear center is aligned with mean sunset and is visible across a wetland.
The goal was to make the home feel like it was floating in the palms. The geometry had to simple and I didn't want it feeling heavy on the land so I cantilevered the structure beyond exposed foundation walls. My barn is nearby and it features old 1950's "S" corrugated metal panel walls. I used the same panel profile for my siding. I ran it vertical to match the barn, but also to balance the length of the structure and stretch the high point into the canopy, visually. The wood is all Southern Yellow Pine. This material came from clearing at the Babcock Ranch Development site. I ran it through the structure, end to end and horizontally, to create a seamless feel and to stretch the space. It worked. It feels MUCH bigger than it is.
I milled the material to specific sizes in specific areas to create precise alignments. Floor starters align with base. Wall tops adjoin ceiling starters to create the illusion of a seamless board. All light fixtures, HVAC supports, cabinets, switches, outlets, are set specifically to wood joints. The front and rear porch wood has three different milling profiles so the hypotenuse on the ceilings, align with the walls, and yield an aligned deck board below. Yes, I over did it. It is spectacular in its detailing. That's the benefit of small spaces.
Concrete counters and IKEA cabinets round out the conversation.
For those who cannot live tiny, I offer the Tiny-ish House.
Photos by Ryan Gamma
Staging by iStage Homes
Design Assistance Jimmy Thornton
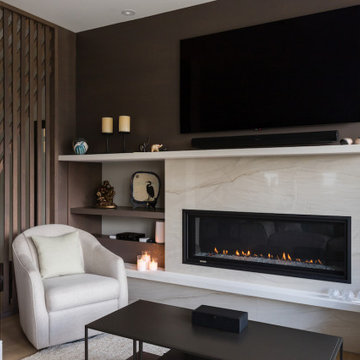
Inspiration för små klassiska vardagsrum, med flerfärgade väggar, ljust trägolv, en bred öppen spis, en spiselkrans i sten, en väggmonterad TV och beiget golv
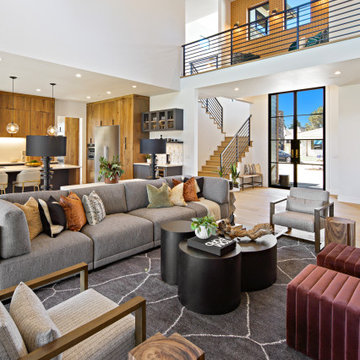
MODERN PRAIRIE HILL COUNTRY
2021 PARADE OF HOMES
BEST OF SHOW
Capturing the heart of working and playing from home, The Pradera is a functional design with flowing spaces. It embodies the new age of busy professionals working from home who also enjoy an indoor, outdoor living experience.
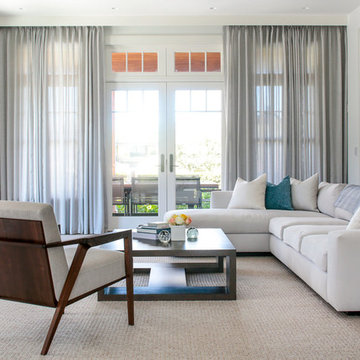
We gave this 10,000 square foot oceanfront home a cool color palette, using soft grey accents mixed with sky blues, mixed together with organic stone and wooden furnishings, topped off with plenty of natural light from the French doors. Together these elements created a clean contemporary style, allowing the artisanal lighting and statement artwork to come forth as the focal points.
Project Location: The Hamptons. Project designed by interior design firm, Betty Wasserman Art & Interiors. From their Chelsea base, they serve clients in Manhattan and throughout New York City, as well as across the tri-state area and in The Hamptons.
For more about Betty Wasserman, click here: https://www.bettywasserman.com/
To learn more about this project, click here: https://www.bettywasserman.com/spaces/daniels-lane-getaway/
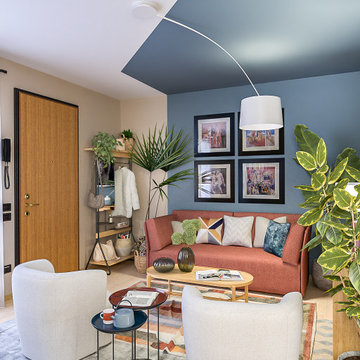
Liadesign
Inspiration för ett mellanstort funkis allrum med öppen planlösning, med flerfärgade väggar, klinkergolv i porslin, en standard öppen spis, en väggmonterad TV och beiget golv
Inspiration för ett mellanstort funkis allrum med öppen planlösning, med flerfärgade väggar, klinkergolv i porslin, en standard öppen spis, en väggmonterad TV och beiget golv
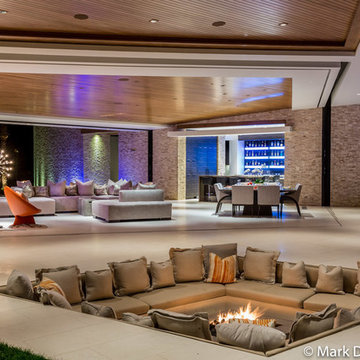
Idéer för att renovera ett mycket stort funkis allrum med öppen planlösning, med flerfärgade väggar, en standard öppen spis, en spiselkrans i sten och en väggmonterad TV
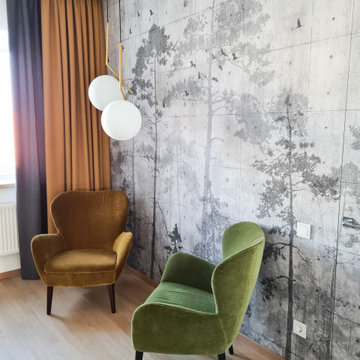
Дизайнерский ремонт таунхауса
Modern inredning av ett mellanstort vardagsrum, med ett bibliotek, flerfärgade väggar, laminatgolv, en väggmonterad TV och beiget golv
Modern inredning av ett mellanstort vardagsrum, med ett bibliotek, flerfärgade väggar, laminatgolv, en väggmonterad TV och beiget golv

Photo - Jessica Glynn Photography
Bild på ett mellanstort vintage separat vardagsrum, med flerfärgade väggar, ljust trägolv, en standard öppen spis, en spiselkrans i sten, en väggmonterad TV och beiget golv
Bild på ett mellanstort vintage separat vardagsrum, med flerfärgade väggar, ljust trägolv, en standard öppen spis, en spiselkrans i sten, en väggmonterad TV och beiget golv
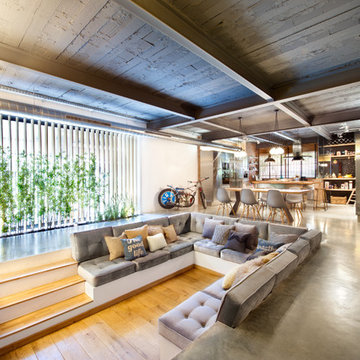
Idéer för stora industriella allrum med öppen planlösning, med ett finrum, flerfärgade väggar, mellanmörkt trägolv och en väggmonterad TV

The existing house had a modern framework, but the rooms were small and enclosed in a more traditional pattern. The open layout and elegant detailing drew inspiration from modern American and Japanese ideas, while a more Mexican tradition provided direction for color layering.
Aidin Mariscal www.immagineint.com
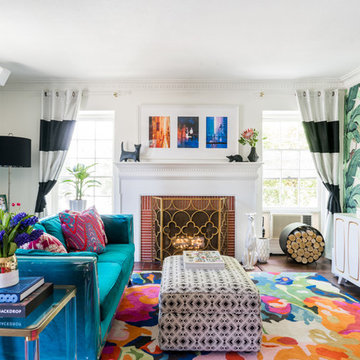
Bethany Nauert
Foto på ett tropiskt vardagsrum, med flerfärgade väggar, mörkt trägolv, en standard öppen spis, en spiselkrans i tegelsten, en väggmonterad TV och brunt golv
Foto på ett tropiskt vardagsrum, med flerfärgade väggar, mörkt trägolv, en standard öppen spis, en spiselkrans i tegelsten, en väggmonterad TV och brunt golv
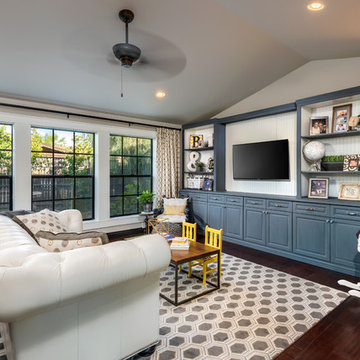
Inckx Photography
Inredning av ett klassiskt stort allrum med öppen planlösning, med mörkt trägolv, en väggmonterad TV, flerfärgade väggar och brunt golv
Inredning av ett klassiskt stort allrum med öppen planlösning, med mörkt trägolv, en väggmonterad TV, flerfärgade väggar och brunt golv
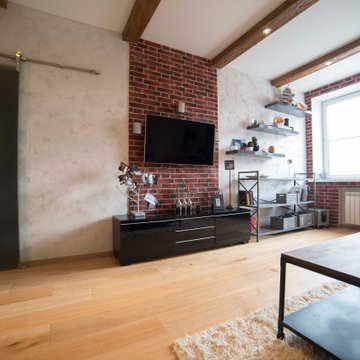
Idéer för att renovera ett stort industriellt separat vardagsrum, med flerfärgade väggar, en väggmonterad TV och beiget golv
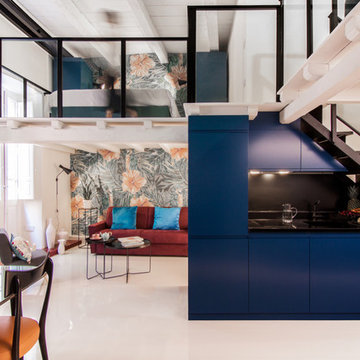
Cédric Dasesson
Modern inredning av ett litet vardagsrum, med flerfärgade väggar och en väggmonterad TV
Modern inredning av ett litet vardagsrum, med flerfärgade väggar och en väggmonterad TV
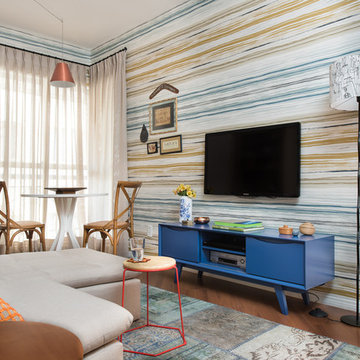
Foto Adriano Escanhuela - São Paulo
Idéer för att renovera ett litet eklektiskt separat vardagsrum, med flerfärgade väggar och en väggmonterad TV
Idéer för att renovera ett litet eklektiskt separat vardagsrum, med flerfärgade väggar och en väggmonterad TV
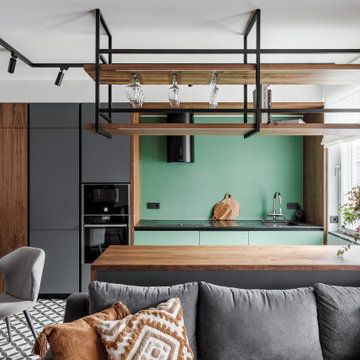
Кухня-гостиная и столовая объединены в единую зону отдыха.
Modern inredning av ett mellanstort vardagsrum, med flerfärgade väggar, mellanmörkt trägolv, en väggmonterad TV och brunt golv
Modern inredning av ett mellanstort vardagsrum, med flerfärgade väggar, mellanmörkt trägolv, en väggmonterad TV och brunt golv
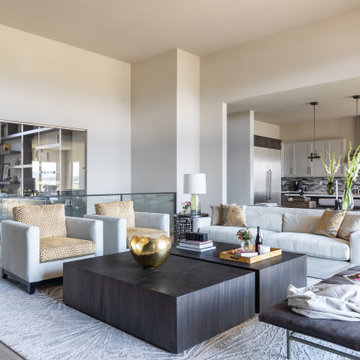
This new-build home in Denver is all about custom furniture, textures, and finishes. The style is a fusion of modern design and mountain home decor. The fireplace in the living room is custom-built with natural stone from Italy, the master bedroom flaunts a gorgeous, bespoke 200-pound chandelier, and the wall-paper is hand-made, too.
Project designed by Denver, Colorado interior designer Margarita Bravo. She serves Denver as well as surrounding areas such as Cherry Hills Village, Englewood, Greenwood Village, and Bow Mar.
For more about MARGARITA BRAVO, click here: https://www.margaritabravo.com/
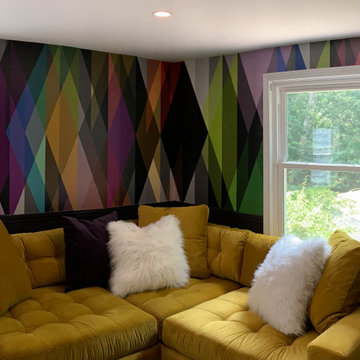
Midcentury Modern Multi-colored media and bar space with custom roman shades, wallpaper, and a bold yellow sectional.
Idéer för ett litet retro separat vardagsrum, med en hemmabar, flerfärgade väggar, heltäckningsmatta, en väggmonterad TV och grått golv
Idéer för ett litet retro separat vardagsrum, med en hemmabar, flerfärgade väggar, heltäckningsmatta, en väggmonterad TV och grått golv
1 941 foton på vardagsrum, med flerfärgade väggar och en väggmonterad TV
5