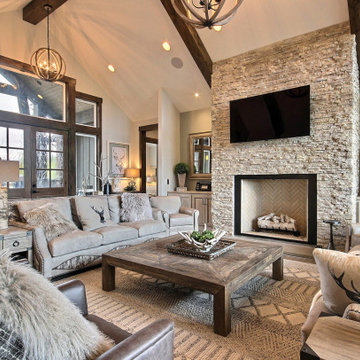1 941 foton på vardagsrum, med flerfärgade väggar och en väggmonterad TV
Sortera efter:
Budget
Sortera efter:Populärt i dag
121 - 140 av 1 941 foton
Artikel 1 av 3
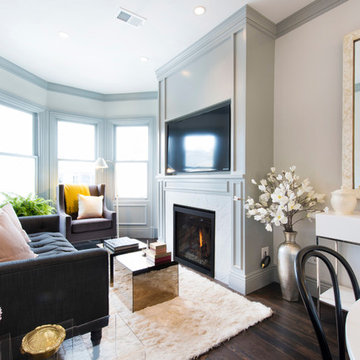
Idéer för vintage allrum med öppen planlösning, med flerfärgade väggar, mörkt trägolv, en standard öppen spis, en spiselkrans i sten och en väggmonterad TV
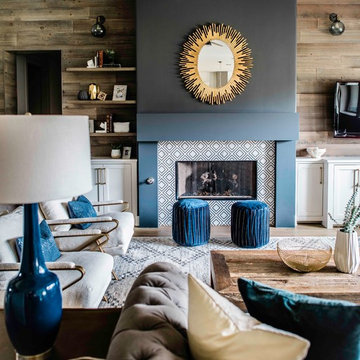
Our Austin design studio gave this living room a bright and modern refresh.
Project designed by Sara Barney’s Austin interior design studio BANDD DESIGN. They serve the entire Austin area and its surrounding towns, with an emphasis on Round Rock, Lake Travis, West Lake Hills, and Tarrytown.
For more about BANDD DESIGN, click here: https://bandddesign.com/
To learn more about this project, click here: https://bandddesign.com/living-room-refresh/
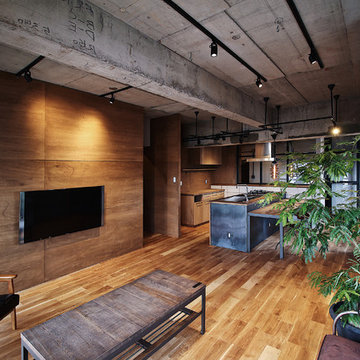
マンションリノベーション
Exempel på ett industriellt allrum med öppen planlösning, med flerfärgade väggar, mellanmörkt trägolv, en väggmonterad TV och brunt golv
Exempel på ett industriellt allrum med öppen planlösning, med flerfärgade väggar, mellanmörkt trägolv, en väggmonterad TV och brunt golv
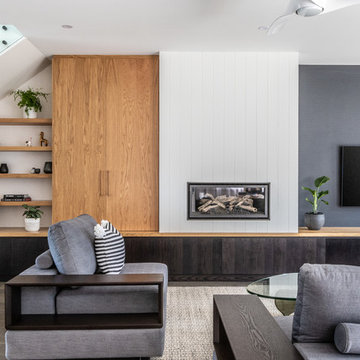
Off The Richter Creative
Inredning av ett modernt allrum med öppen planlösning, med flerfärgade väggar, mellanmörkt trägolv, en standard öppen spis, en spiselkrans i trä och en väggmonterad TV
Inredning av ett modernt allrum med öppen planlösning, med flerfärgade väggar, mellanmörkt trägolv, en standard öppen spis, en spiselkrans i trä och en väggmonterad TV
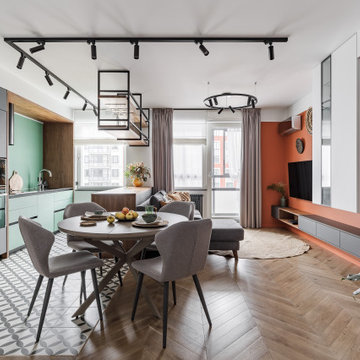
Кухня-гостиная и столовая объединены в единую зону отдыха.
Exempel på ett mellanstort modernt vardagsrum, med flerfärgade väggar, mellanmörkt trägolv, en väggmonterad TV och brunt golv
Exempel på ett mellanstort modernt vardagsrum, med flerfärgade väggar, mellanmörkt trägolv, en väggmonterad TV och brunt golv

Foto på ett litet skandinaviskt loftrum, med ett finrum, flerfärgade väggar, mörkt trägolv, en standard öppen spis, en spiselkrans i trä, en väggmonterad TV och svart golv
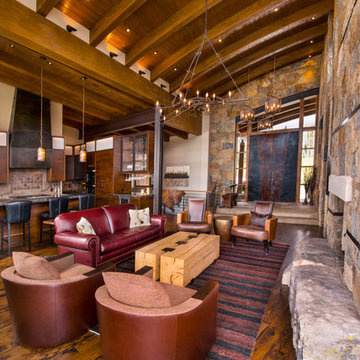
Ric Stovall
Idéer för att renovera ett stort amerikanskt allrum med öppen planlösning, med flerfärgade väggar, mellanmörkt trägolv, en standard öppen spis, en spiselkrans i sten, en väggmonterad TV och brunt golv
Idéer för att renovera ett stort amerikanskt allrum med öppen planlösning, med flerfärgade väggar, mellanmörkt trägolv, en standard öppen spis, en spiselkrans i sten, en väggmonterad TV och brunt golv
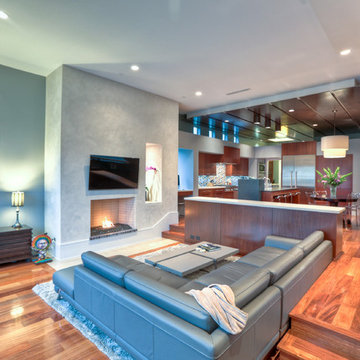
As the primary public level, the second floor consists of the living room, kitchen, breakfast, and formal dining spaces. In order to maximize the spatial relationship between the rooms on the main level and the first floor, the living room floor is depressed two feet -- achieved because of the location of the garage below. [photo by : emoMedia]
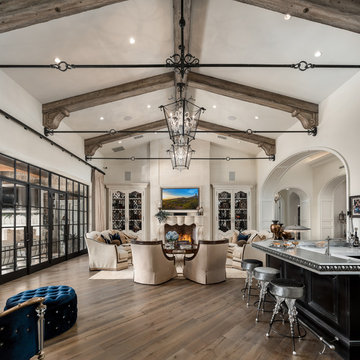
World Renowned Luxury Home Builder Fratantoni Luxury Estates built these beautiful Fireplaces! They build homes for families all over the country in any size and style. They also have in-house Architecture Firm Fratantoni Design and world-class interior designer Firm Fratantoni Interior Designers! Hire one or all three companies to design, build and or remodel your home!
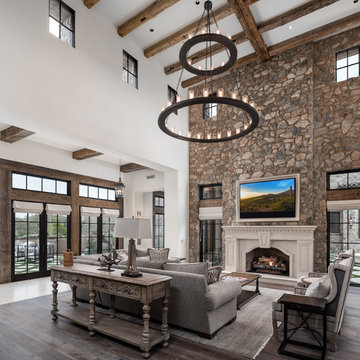
World Renowned Luxury Home Builder Fratantoni Luxury Estates built these beautiful Fireplaces! They build homes for families all over the country in any size and style. They also have in-house Architecture Firm Fratantoni Design and world-class interior designer Firm Fratantoni Interior Designers! Hire one or all three companies to design, build and or remodel your home!

I built this on my property for my aging father who has some health issues. Handicap accessibility was a factor in design. His dream has always been to try retire to a cabin in the woods. This is what he got.
It is a 1 bedroom, 1 bath with a great room. It is 600 sqft of AC space. The footprint is 40' x 26' overall.
The site was the former home of our pig pen. I only had to take 1 tree to make this work and I planted 3 in its place. The axis is set from root ball to root ball. The rear center is aligned with mean sunset and is visible across a wetland.
The goal was to make the home feel like it was floating in the palms. The geometry had to simple and I didn't want it feeling heavy on the land so I cantilevered the structure beyond exposed foundation walls. My barn is nearby and it features old 1950's "S" corrugated metal panel walls. I used the same panel profile for my siding. I ran it vertical to match the barn, but also to balance the length of the structure and stretch the high point into the canopy, visually. The wood is all Southern Yellow Pine. This material came from clearing at the Babcock Ranch Development site. I ran it through the structure, end to end and horizontally, to create a seamless feel and to stretch the space. It worked. It feels MUCH bigger than it is.
I milled the material to specific sizes in specific areas to create precise alignments. Floor starters align with base. Wall tops adjoin ceiling starters to create the illusion of a seamless board. All light fixtures, HVAC supports, cabinets, switches, outlets, are set specifically to wood joints. The front and rear porch wood has three different milling profiles so the hypotenuse on the ceilings, align with the walls, and yield an aligned deck board below. Yes, I over did it. It is spectacular in its detailing. That's the benefit of small spaces.
Concrete counters and IKEA cabinets round out the conversation.
For those who cannot live tiny, I offer the Tiny-ish House.
Photos by Ryan Gamma
Staging by iStage Homes
Design Assistance Jimmy Thornton
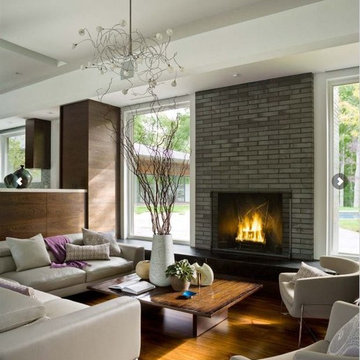
Jim Westphalen
Inspiration för stora moderna allrum med öppen planlösning, med en standard öppen spis, en spiselkrans i tegelsten, en väggmonterad TV, ett finrum, flerfärgade väggar och laminatgolv
Inspiration för stora moderna allrum med öppen planlösning, med en standard öppen spis, en spiselkrans i tegelsten, en väggmonterad TV, ett finrum, flerfärgade väggar och laminatgolv
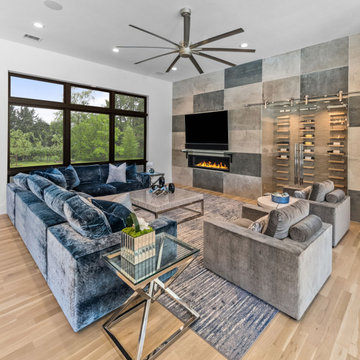
Foto på ett stort funkis allrum med öppen planlösning, med flerfärgade väggar, ljust trägolv, en bred öppen spis och en väggmonterad TV
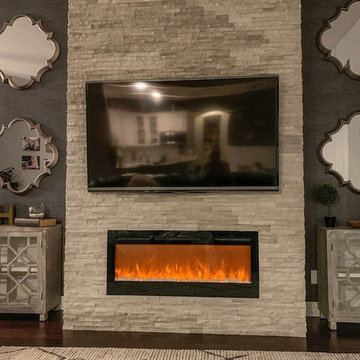
C. Harrison
Idéer för att renovera ett stort rustikt allrum med öppen planlösning, med flerfärgade väggar, mörkt trägolv, en bred öppen spis, en spiselkrans i sten, en väggmonterad TV och brunt golv
Idéer för att renovera ett stort rustikt allrum med öppen planlösning, med flerfärgade väggar, mörkt trägolv, en bred öppen spis, en spiselkrans i sten, en väggmonterad TV och brunt golv
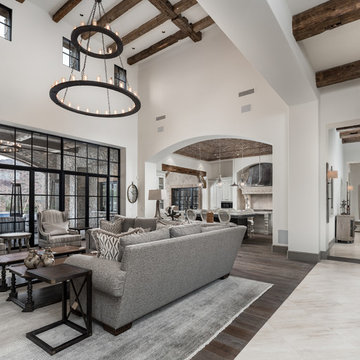
The French Chateau home features vaulted ceilings with exposed beams, double entry doors, custom lighting fixtures and wood flooring. The room opens up to the outdoor space and the kitchen.
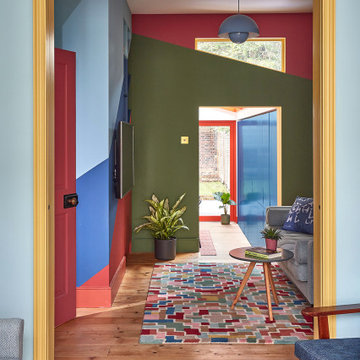
Exempel på ett eklektiskt vardagsrum, med flerfärgade väggar, ljust trägolv och en väggmonterad TV

Rendering realizzati per la prevendita di un appartamento, composto da Soggiorno sala pranzo, camera principale con bagno privato e cucina, sito in Florida (USA). Il proprietario ha richiesto di visualizzare una possibile disposizione dei vani al fine di accellerare la vendita della unità immobiliare.
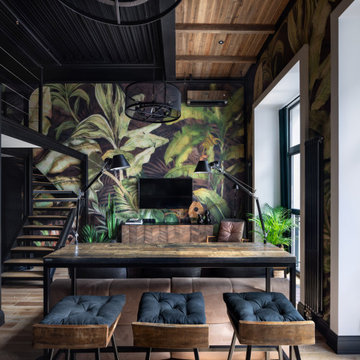
Idéer för små industriella loftrum, med flerfärgade väggar, ljust trägolv, en väggmonterad TV och beiget golv

This luxurious farmhouse entry and living area features custom beams and all natural finishes. It brings old world luxury and pairs it with a farmhouse feel. The stone archway and soaring ceilings make this space unforgettable!
1 941 foton på vardagsrum, med flerfärgade väggar och en väggmonterad TV
7
