530 foton på vardagsrum, med flerfärgade väggar och grått golv
Sortera efter:
Budget
Sortera efter:Populärt i dag
41 - 60 av 530 foton
Artikel 1 av 3
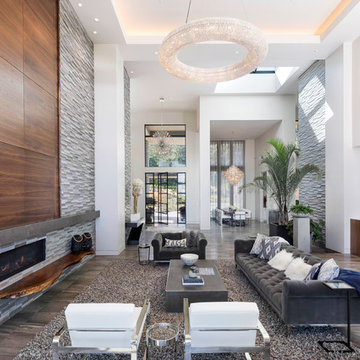
Chuck Schmidt
Inspiration för ett mycket stort funkis allrum med öppen planlösning, med klinkergolv i porslin, en öppen hörnspis, en spiselkrans i sten, grått golv, ett finrum och flerfärgade väggar
Inspiration för ett mycket stort funkis allrum med öppen planlösning, med klinkergolv i porslin, en öppen hörnspis, en spiselkrans i sten, grått golv, ett finrum och flerfärgade väggar
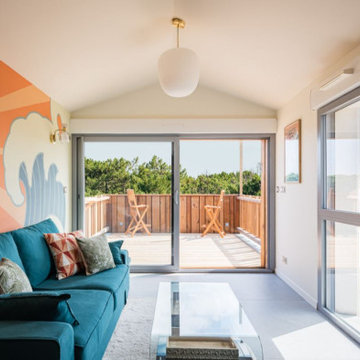
Le salon, dans la continuité de la cuisine, est aménagé pour offrir un espace de détente chaleureux et confortable, et permettre de passer de la cuisine à la terrasse de façon fluide. Un papier peint représentant une vague (modèle Océanic de chez Hovia.com), ajoute un côté fun à l'ambiance Surf souhaité par les clients.
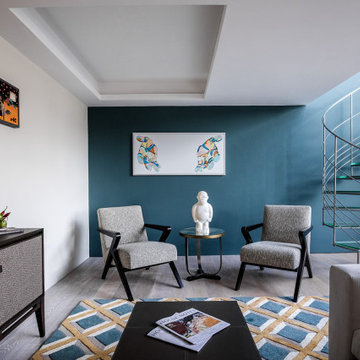
Warm and lustrous Farrow & Ball Inchyra Blue wall contrasts beautifully with strong white walls and washed-oak floors. Diamond-patterned teal blue and mustard rug by Soho Home. Wood frame armchairs. Mirror top side table. Ivory L-shaped sofa. Original artwork by Paul Loch and Adrian Boswell.
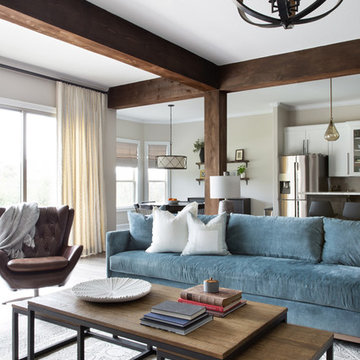
Rich colors, minimalist lines, and plenty of natural materials were implemented to this Austin home.
Project designed by Sara Barney’s Austin interior design studio BANDD DESIGN. They serve the entire Austin area and its surrounding towns, with an emphasis on Round Rock, Lake Travis, West Lake Hills, and Tarrytown.
For more about BANDD DESIGN, click here: https://bandddesign.com/
To learn more about this project, click here: https://bandddesign.com/dripping-springs-family-retreat/
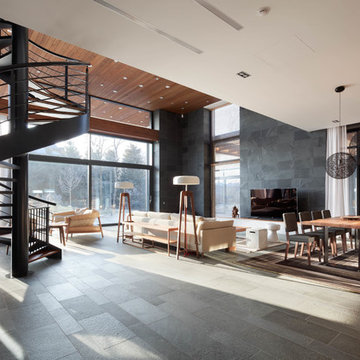
Алексей Князев
Inspiration för stora moderna allrum med öppen planlösning, med flerfärgade väggar, skiffergolv, grått golv och en fristående TV
Inspiration för stora moderna allrum med öppen planlösning, med flerfärgade väggar, skiffergolv, grått golv och en fristående TV
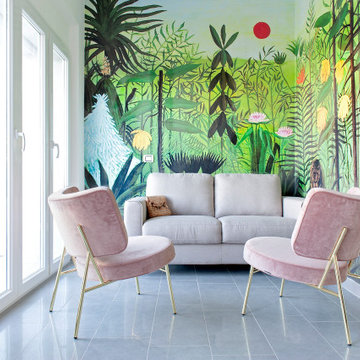
Foto på ett mycket stort eklektiskt allrum med öppen planlösning, med ett finrum, flerfärgade väggar, klinkergolv i porslin, en fristående TV och grått golv
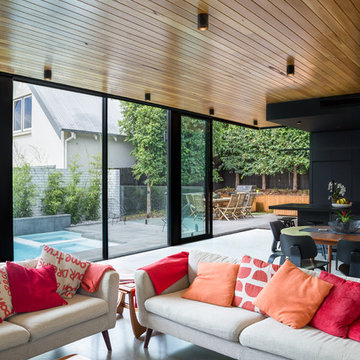
Photography by Sophie Tomaras Capital Image
Design by Secret Design Studio
Idéer för mellanstora 50 tals allrum med öppen planlösning, med flerfärgade väggar, betonggolv och grått golv
Idéer för mellanstora 50 tals allrum med öppen planlösning, med flerfärgade väggar, betonggolv och grått golv
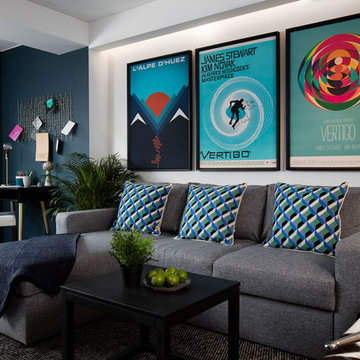
Elayne Barre
Inredning av ett modernt allrum med öppen planlösning, med flerfärgade väggar och grått golv
Inredning av ett modernt allrum med öppen planlösning, med flerfärgade väggar och grått golv
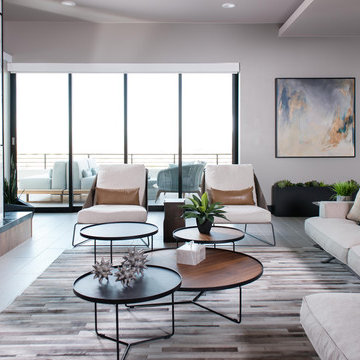
Design by Blue Heron in Partnership with Cantoni. Photos By: Stephen Morgan
For many, Las Vegas is a destination that transports you away from reality. The same can be said of the thirty-nine modern homes built in The Bluffs Community by luxury design/build firm, Blue Heron. Perched on a hillside in Southern Highlands, The Bluffs is a private gated community overlooking the Las Vegas Valley with unparalleled views of the mountains and the Las Vegas Strip. Indoor-outdoor living concepts, sustainable designs and distinctive floorplans create a modern lifestyle that makes coming home feel like a getaway.
To give potential residents a sense for what their custom home could look like at The Bluffs, Blue Heron partnered with Cantoni to furnish a model home and create interiors that would complement the Vegas Modern™ architectural style. “We were really trying to introduce something that hadn’t been seen before in our area. Our homes are so innovative, so personal and unique that it takes truly spectacular furnishings to complete their stories as well as speak to the emotions of everyone who visits our homes,” shares Kathy May, director of interior design at Blue Heron. “Cantoni has been the perfect partner in this endeavor in that, like Blue Heron, Cantoni is innovative and pushes boundaries.”
Utilizing Cantoni’s extensive portfolio, the Blue Heron Interior Design team was able to customize nearly every piece in the home to create a thoughtful and curated look for each space. “Having access to so many high-quality and diverse furnishing lines enables us to think outside the box and create unique turnkey designs for our clients with confidence,” says Kathy May, adding that the quality and one-of-a-kind feel of the pieces are unmatched.
rom the perfectly situated sectional in the downstairs family room to the unique blue velvet dining chairs, the home breathes modern elegance. “I particularly love the master bed,” says Kathy. “We had created a concept design of what we wanted it to be and worked with one of Cantoni’s longtime partners, to bring it to life. It turned out amazing and really speaks to the character of the room.”
The combination of Cantoni’s soft contemporary touch and Blue Heron’s distinctive designs are what made this project a unified experience. “The partnership really showcases Cantoni’s capabilities to manage projects like this from presentation to execution,” shares Luca Mazzolani, vice president of sales at Cantoni. “We work directly with the client to produce custom pieces like you see in this home and ensure a seamless and successful result.”
And what a stunning result it is. There was no Las Vegas luck involved in this project, just a sureness of style and service that brought together Blue Heron and Cantoni to create one well-designed home.
To learn more about Blue Heron Design Build, visit www.blueheron.com.
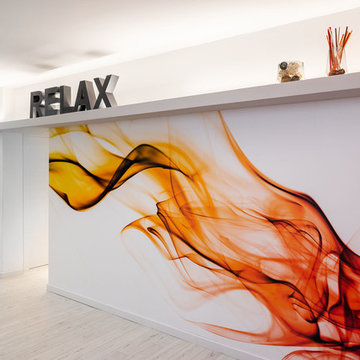
La parete principale del living.
| Foto di Filippo Vinardi |
Idéer för mellanstora funkis loftrum, med flerfärgade väggar, laminatgolv, en fristående TV och grått golv
Idéer för mellanstora funkis loftrum, med flerfärgade väggar, laminatgolv, en fristående TV och grått golv
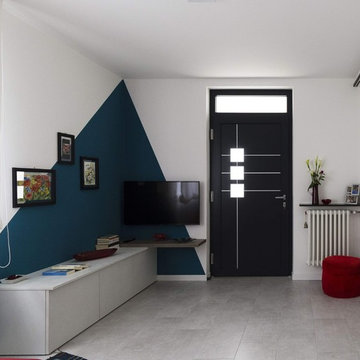
Idéer för ett modernt vardagsrum, med flerfärgade väggar, klinkergolv i porslin, en väggmonterad TV och grått golv
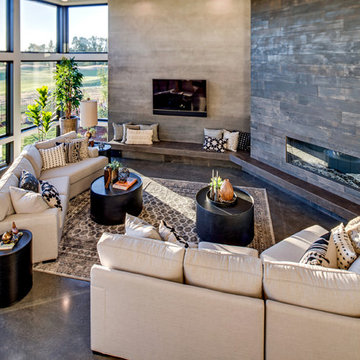
Stephen Fiddes
Inspiration för ett stort funkis allrum med öppen planlösning, med ett finrum, flerfärgade väggar, betonggolv, en öppen hörnspis, en spiselkrans i trä, en väggmonterad TV och grått golv
Inspiration för ett stort funkis allrum med öppen planlösning, med ett finrum, flerfärgade väggar, betonggolv, en öppen hörnspis, en spiselkrans i trä, en väggmonterad TV och grått golv
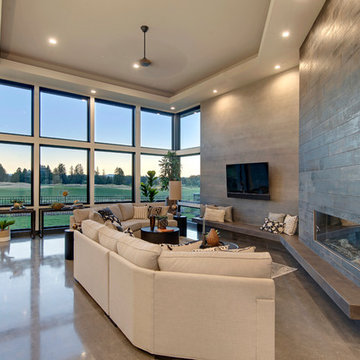
Stephen Fiddes
Inredning av ett modernt stort allrum med öppen planlösning, med ett finrum, flerfärgade väggar, betonggolv, en öppen hörnspis, en spiselkrans i trä, en väggmonterad TV och grått golv
Inredning av ett modernt stort allrum med öppen planlösning, med ett finrum, flerfärgade väggar, betonggolv, en öppen hörnspis, en spiselkrans i trä, en väggmonterad TV och grått golv
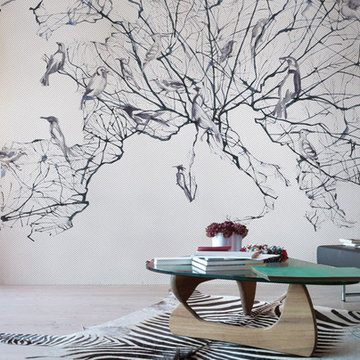
Idéer för ett mellanstort modernt allrum med öppen planlösning, med ett finrum, flerfärgade väggar, betonggolv och grått golv
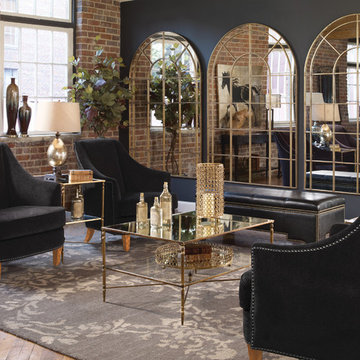
Idéer för mellanstora shabby chic-inspirerade allrum med öppen planlösning, med ett finrum, flerfärgade väggar, heltäckningsmatta och grått golv

Magnificent pinnacle estate in a private enclave atop Cougar Mountain showcasing spectacular, panoramic lake and mountain views. A rare tranquil retreat on a shy acre lot exemplifying chic, modern details throughout & well-appointed casual spaces. Walls of windows frame astonishing views from all levels including a dreamy gourmet kitchen, luxurious master suite, & awe-inspiring family room below. 2 oversize decks designed for hosting large crowds. An experience like no other!
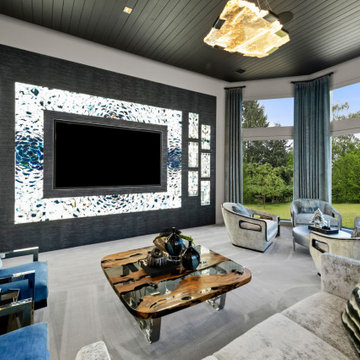
Inredning av ett klassiskt stort allrum med öppen planlösning, med flerfärgade väggar, heltäckningsmatta, en inbyggd mediavägg och grått golv
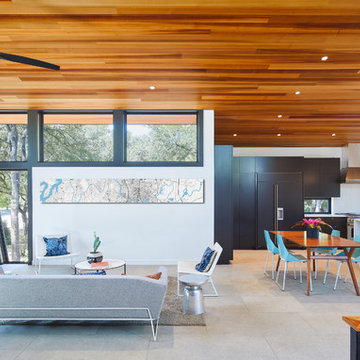
Photo by Leonid Furmansky
Idéer för ett 50 tals allrum med öppen planlösning, med flerfärgade väggar, klinkergolv i keramik, en öppen hörnspis, en spiselkrans i sten och grått golv
Idéer för ett 50 tals allrum med öppen planlösning, med flerfärgade väggar, klinkergolv i keramik, en öppen hörnspis, en spiselkrans i sten och grått golv
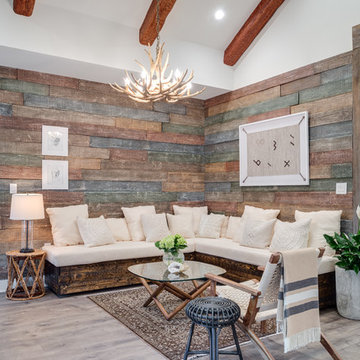
Mohawk's laminate Cottage Villa flooring with #ArmorMax finish in Cheyenne Rock Oak.
Exempel på ett mellanstort lantligt allrum med öppen planlösning, med mellanmörkt trägolv, ett finrum, flerfärgade väggar och grått golv
Exempel på ett mellanstort lantligt allrum med öppen planlösning, med mellanmörkt trägolv, ett finrum, flerfärgade väggar och grått golv
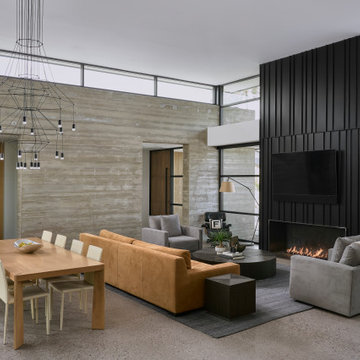
Living room with board formed concrete walls and metal standing seam fireplace surround.
Inredning av ett modernt stort loftrum, med flerfärgade väggar, en standard öppen spis, en spiselkrans i metall, en väggmonterad TV och grått golv
Inredning av ett modernt stort loftrum, med flerfärgade väggar, en standard öppen spis, en spiselkrans i metall, en väggmonterad TV och grått golv
530 foton på vardagsrum, med flerfärgade väggar och grått golv
3