1 555 foton på vardagsrum, med flerfärgade väggar och ljust trägolv
Sortera efter:
Budget
Sortera efter:Populärt i dag
1 - 20 av 1 555 foton

The original firebox was saved and a new tile surround was added. The new mantle is made of an original ceiling beam that was removed for the remodel. The hearth is bluestone.
Tile from Heath Ceramics in LA.
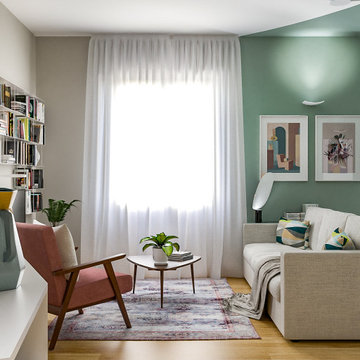
Liadesign
Idéer för att renovera ett mellanstort funkis allrum med öppen planlösning, med ett bibliotek, flerfärgade väggar, ljust trägolv och en fristående TV
Idéer för att renovera ett mellanstort funkis allrum med öppen planlösning, med ett bibliotek, flerfärgade väggar, ljust trägolv och en fristående TV

Modern inredning av ett stort allrum med öppen planlösning, med ett finrum, flerfärgade väggar, ljust trägolv, en dubbelsidig öppen spis och en spiselkrans i sten
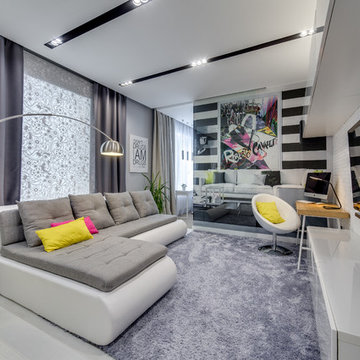
Ася Гриб ( фотограф Данила Леонов)
Modern inredning av ett separat vardagsrum, med flerfärgade väggar, ljust trägolv och en väggmonterad TV
Modern inredning av ett separat vardagsrum, med flerfärgade väggar, ljust trägolv och en väggmonterad TV

Foto på ett litet eklektiskt loftrum, med flerfärgade väggar, ljust trägolv, en öppen hörnspis, en spiselkrans i gips, en väggmonterad TV och beiget golv

photos: Kyle Born
Inspiration för eklektiska vardagsrum, med ljust trägolv, en standard öppen spis och flerfärgade väggar
Inspiration för eklektiska vardagsrum, med ljust trägolv, en standard öppen spis och flerfärgade väggar

Ballentine Oak – The Grain & Saw Hardwood Collection was designed with juxtaposing striking characteristics of hand tooled saw marks and enhanced natural grain allowing the ebbs and flows of the wood species to be at the forefront.

Cabin inspired living room with stone fireplace, dark olive green wainscoting walls, a brown velvet couch, twin blue floral oversized chairs, plaid rug, a dark wood coffee table, and antique chandelier lighting.

Idéer för att renovera ett funkis vardagsrum, med flerfärgade väggar, ljust trägolv, en väggmonterad TV och beiget golv
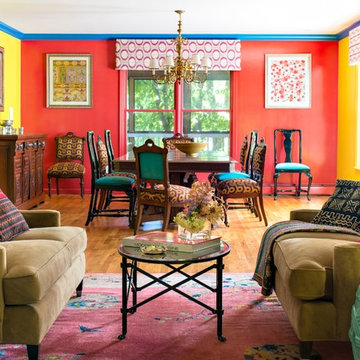
Empty nesters and avid cooks and entertainers were looking for a dramatic change. We removed wall between living room and dining room to create a music and art salon. Rather than changing out all the furnishings, we reupholstered existing dining room chairs, repaired dining table, chandelier and side board. We augmented dining room seating with an inexpensive set of black chippendales from ebay reupholstered in an aqua velvet fabric.

фотограф Кулибаба Евгений
Foto på ett mellanstort vintage allrum med öppen planlösning, med en fristående TV, ljust trägolv och flerfärgade väggar
Foto på ett mellanstort vintage allrum med öppen planlösning, med en fristående TV, ljust trägolv och flerfärgade väggar

Exempel på ett litet industriellt loftrum, med flerfärgade väggar, ljust trägolv, en väggmonterad TV och beiget golv
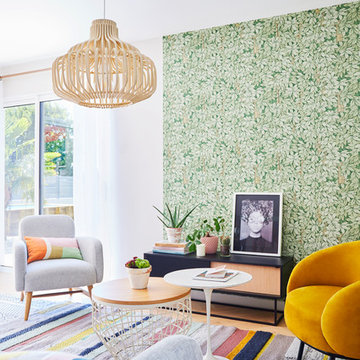
Aménagement et décoration d'une pièce de vie.
Inspiration för mellanstora eklektiska allrum med öppen planlösning, med ljust trägolv och flerfärgade väggar
Inspiration för mellanstora eklektiska allrum med öppen planlösning, med ljust trägolv och flerfärgade väggar
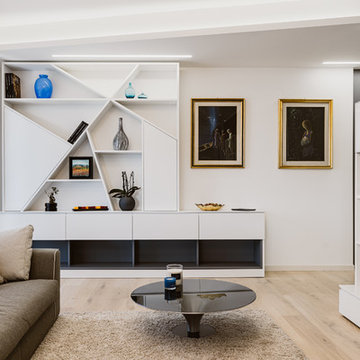
Vista del soggiorno, divano Roche Bobois modello Prèface, tavolino Roche Bobois modello Ovni Up, lampade Artemide Alphabet of light circular. Il pavimento è di Listone Giordano collezione Atelier Heritage Filigrana Ostuni.
Il mobile del soggiorno è stato realizzato da un falegname su disegno.
Foto di Simone Marulli
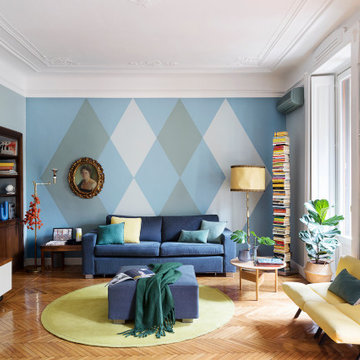
Eklektisk inredning av ett mellanstort vardagsrum, med flerfärgade väggar och ljust trägolv

Inredning av ett klassiskt stort allrum med öppen planlösning, med ett finrum, flerfärgade väggar, ljust trägolv och beiget golv

I built this on my property for my aging father who has some health issues. Handicap accessibility was a factor in design. His dream has always been to try retire to a cabin in the woods. This is what he got.
It is a 1 bedroom, 1 bath with a great room. It is 600 sqft of AC space. The footprint is 40' x 26' overall.
The site was the former home of our pig pen. I only had to take 1 tree to make this work and I planted 3 in its place. The axis is set from root ball to root ball. The rear center is aligned with mean sunset and is visible across a wetland.
The goal was to make the home feel like it was floating in the palms. The geometry had to simple and I didn't want it feeling heavy on the land so I cantilevered the structure beyond exposed foundation walls. My barn is nearby and it features old 1950's "S" corrugated metal panel walls. I used the same panel profile for my siding. I ran it vertical to match the barn, but also to balance the length of the structure and stretch the high point into the canopy, visually. The wood is all Southern Yellow Pine. This material came from clearing at the Babcock Ranch Development site. I ran it through the structure, end to end and horizontally, to create a seamless feel and to stretch the space. It worked. It feels MUCH bigger than it is.
I milled the material to specific sizes in specific areas to create precise alignments. Floor starters align with base. Wall tops adjoin ceiling starters to create the illusion of a seamless board. All light fixtures, HVAC supports, cabinets, switches, outlets, are set specifically to wood joints. The front and rear porch wood has three different milling profiles so the hypotenuse on the ceilings, align with the walls, and yield an aligned deck board below. Yes, I over did it. It is spectacular in its detailing. That's the benefit of small spaces.
Concrete counters and IKEA cabinets round out the conversation.
For those who cannot live tiny, I offer the Tiny-ish House.
Photos by Ryan Gamma
Staging by iStage Homes
Design Assistance Jimmy Thornton
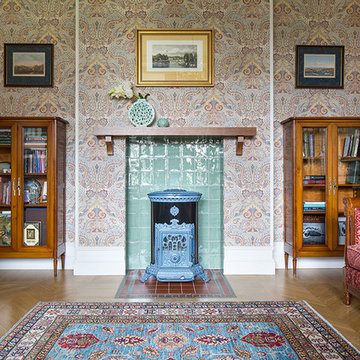
Фотограф Евгений Кулибаба.
Inspiration för mellanstora eklektiska vardagsrum, med ett finrum, flerfärgade väggar, ljust trägolv, en öppen vedspis och en spiselkrans i trä
Inspiration för mellanstora eklektiska vardagsrum, med ett finrum, flerfärgade väggar, ljust trägolv, en öppen vedspis och en spiselkrans i trä
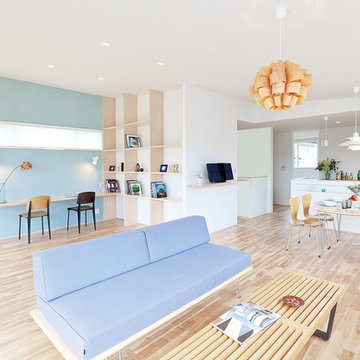
広々とした ワンルーム感覚のLDK
Bild på ett minimalistiskt vardagsrum, med flerfärgade väggar och ljust trägolv
Bild på ett minimalistiskt vardagsrum, med flerfärgade väggar och ljust trägolv

Photo - Jessica Glynn Photography
Bild på ett mellanstort vintage separat vardagsrum, med flerfärgade väggar, ljust trägolv, en standard öppen spis, en spiselkrans i sten, en väggmonterad TV och beiget golv
Bild på ett mellanstort vintage separat vardagsrum, med flerfärgade väggar, ljust trägolv, en standard öppen spis, en spiselkrans i sten, en väggmonterad TV och beiget golv
1 555 foton på vardagsrum, med flerfärgade väggar och ljust trägolv
1