1 565 foton på vardagsrum, med flerfärgade väggar och ljust trägolv
Sortera efter:
Budget
Sortera efter:Populärt i dag
41 - 60 av 1 565 foton
Artikel 1 av 3
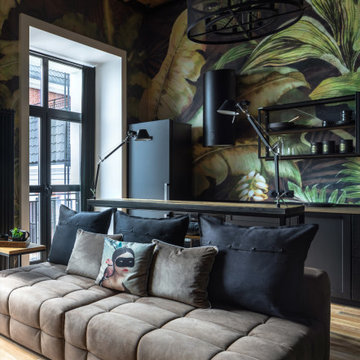
Inspiration för små industriella loftrum, med flerfärgade väggar, ljust trägolv, en väggmonterad TV och beiget golv

Idéer för små industriella allrum med öppen planlösning, med flerfärgade väggar, ljust trägolv, en väggmonterad TV och brunt golv
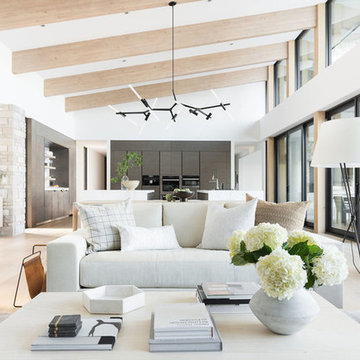
Exempel på ett mellanstort modernt allrum med öppen planlösning, med flerfärgade väggar, ljust trägolv och en standard öppen spis
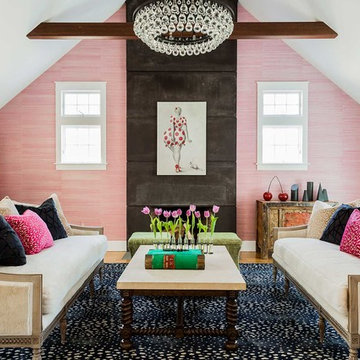
Exempel på ett mellanstort eklektiskt separat vardagsrum, med ett finrum, flerfärgade väggar, ljust trägolv, en standard öppen spis och en spiselkrans i metall

this modern Scandinavian living room is designed to reflect nature's calm and beauty in every detail. A minimalist design featuring a neutral color palette, natural wood, and velvety upholstered furniture that translates the ultimate elegance and sophistication.
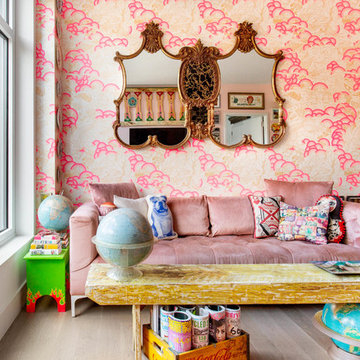
Exempel på ett eklektiskt vardagsrum, med ett bibliotek, flerfärgade väggar och ljust trägolv

L'angolo conversazione è caratterizzato da un ampio divano con chaise-longue e dalla famosa Archibald di Poltrona Frau. La parete su cui si attesta il divano è una quinta scenografica, decorata a mano e raffigurante una foresta nei toni del verde e del grigio.
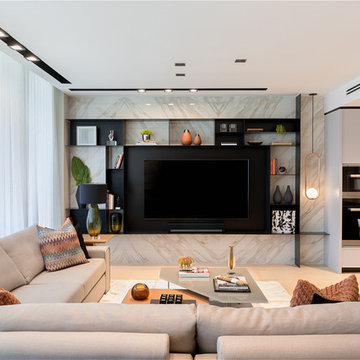
Modern inredning av ett mellanstort allrum med öppen planlösning, med flerfärgade väggar, en inbyggd mediavägg och ljust trägolv
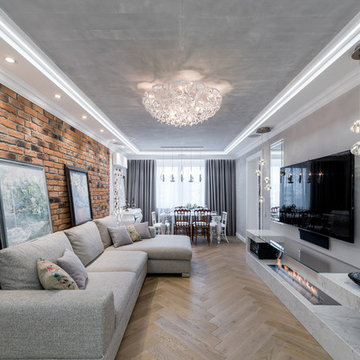
Лаврик Ирина
Inspiration för stora moderna vardagsrum, med ett finrum, en bred öppen spis, en väggmonterad TV, flerfärgade väggar och ljust trägolv
Inspiration för stora moderna vardagsrum, med ett finrum, en bred öppen spis, en väggmonterad TV, flerfärgade väggar och ljust trägolv

I built this on my property for my aging father who has some health issues. Handicap accessibility was a factor in design. His dream has always been to try retire to a cabin in the woods. This is what he got.
It is a 1 bedroom, 1 bath with a great room. It is 600 sqft of AC space. The footprint is 40' x 26' overall.
The site was the former home of our pig pen. I only had to take 1 tree to make this work and I planted 3 in its place. The axis is set from root ball to root ball. The rear center is aligned with mean sunset and is visible across a wetland.
The goal was to make the home feel like it was floating in the palms. The geometry had to simple and I didn't want it feeling heavy on the land so I cantilevered the structure beyond exposed foundation walls. My barn is nearby and it features old 1950's "S" corrugated metal panel walls. I used the same panel profile for my siding. I ran it vertical to match the barn, but also to balance the length of the structure and stretch the high point into the canopy, visually. The wood is all Southern Yellow Pine. This material came from clearing at the Babcock Ranch Development site. I ran it through the structure, end to end and horizontally, to create a seamless feel and to stretch the space. It worked. It feels MUCH bigger than it is.
I milled the material to specific sizes in specific areas to create precise alignments. Floor starters align with base. Wall tops adjoin ceiling starters to create the illusion of a seamless board. All light fixtures, HVAC supports, cabinets, switches, outlets, are set specifically to wood joints. The front and rear porch wood has three different milling profiles so the hypotenuse on the ceilings, align with the walls, and yield an aligned deck board below. Yes, I over did it. It is spectacular in its detailing. That's the benefit of small spaces.
Concrete counters and IKEA cabinets round out the conversation.
For those who cannot live tiny, I offer the Tiny-ish House.
Photos by Ryan Gamma
Staging by iStage Homes
Design Assistance Jimmy Thornton
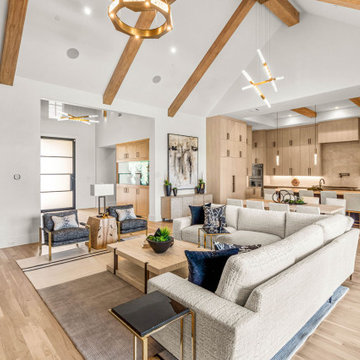
Idéer för ett stort modernt allrum med öppen planlösning, med flerfärgade väggar, ljust trägolv, en bred öppen spis och en spiselkrans i sten
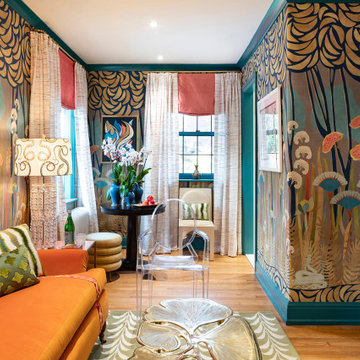
Eklektisk inredning av ett litet separat vardagsrum, med ett finrum, flerfärgade väggar, ljust trägolv och brunt golv

内田美容室+住宅 photo 大友洋祐
Idéer för ett asiatiskt vardagsrum, med flerfärgade väggar, ljust trägolv och brunt golv
Idéer för ett asiatiskt vardagsrum, med flerfärgade väggar, ljust trägolv och brunt golv
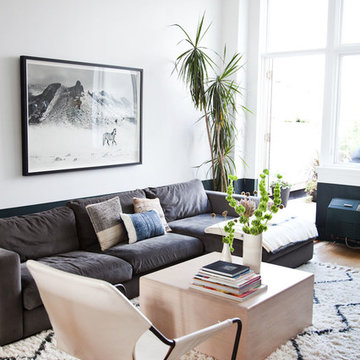
Lianna Taratin
Foto på ett mellanstort funkis allrum med öppen planlösning, med ljust trägolv, en väggmonterad TV och flerfärgade väggar
Foto på ett mellanstort funkis allrum med öppen planlösning, med ljust trägolv, en väggmonterad TV och flerfärgade väggar
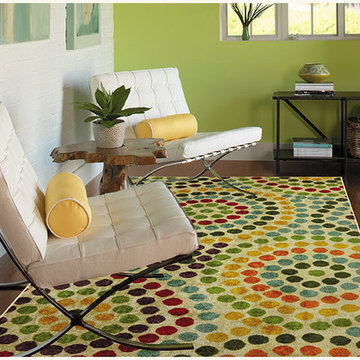
Inspiration för ett litet eklektiskt allrum med öppen planlösning, med ett finrum, flerfärgade väggar och ljust trägolv
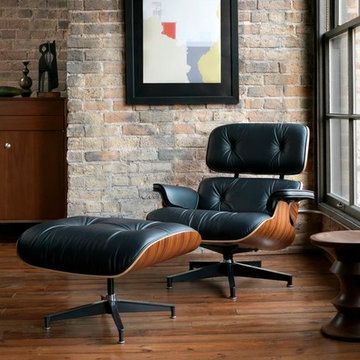
classic eames lounge chair
Foto på ett mellanstort 50 tals separat vardagsrum, med ett finrum, flerfärgade väggar och ljust trägolv
Foto på ett mellanstort 50 tals separat vardagsrum, med ett finrum, flerfärgade väggar och ljust trägolv
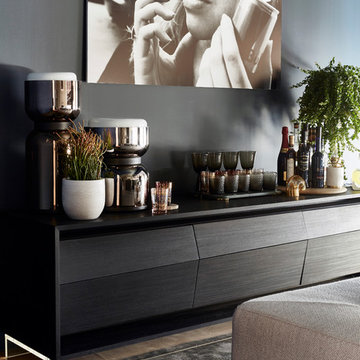
Idéer för ett mellanstort modernt separat vardagsrum, med en hemmabar, flerfärgade väggar, ljust trägolv, en standard öppen spis och en spiselkrans i trä
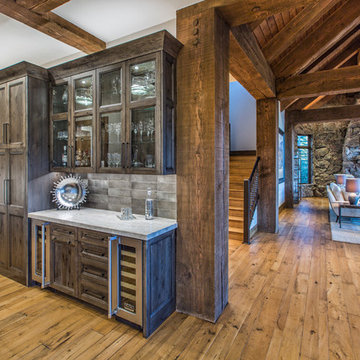
Inspiration för ett stort rustikt allrum med öppen planlösning, med ett finrum, flerfärgade väggar, ljust trägolv, en standard öppen spis, en spiselkrans i sten och brunt golv
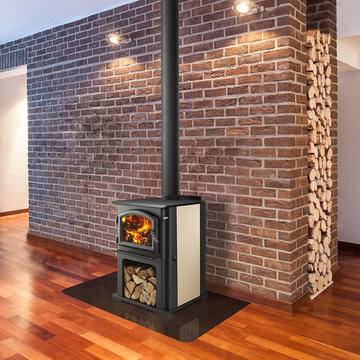
Discover the possibilities. A compact design that provides the perfect amount of heat for smaller spaces. With Quadra-Fire, performance comes standard.
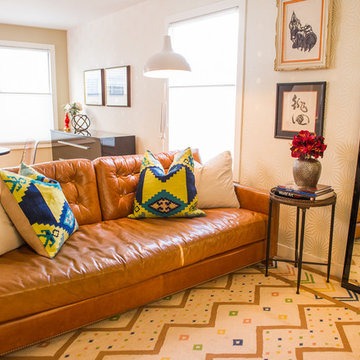
Photographer: Paulina Ochoa Photography
Bild på ett litet eklektiskt allrum med öppen planlösning, med flerfärgade väggar och ljust trägolv
Bild på ett litet eklektiskt allrum med öppen planlösning, med flerfärgade väggar och ljust trägolv
1 565 foton på vardagsrum, med flerfärgade väggar och ljust trägolv
3