2 214 foton på vardagsrum, med flerfärgade väggar
Sortera efter:
Budget
Sortera efter:Populärt i dag
41 - 60 av 2 214 foton
Artikel 1 av 3
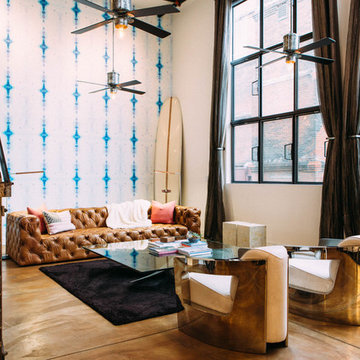
Ashley Batz
Inredning av ett industriellt stort allrum med öppen planlösning, med flerfärgade väggar och betonggolv
Inredning av ett industriellt stort allrum med öppen planlösning, med flerfärgade väggar och betonggolv
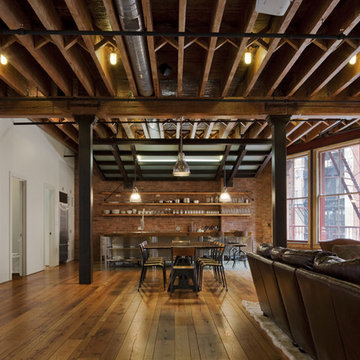
Photography by Eduard Hueber / archphoto
North and south exposures in this 3000 square foot loft in Tribeca allowed us to line the south facing wall with two guest bedrooms and a 900 sf master suite. The trapezoid shaped plan creates an exaggerated perspective as one looks through the main living space space to the kitchen. The ceilings and columns are stripped to bring the industrial space back to its most elemental state. The blackened steel canopy and blackened steel doors were designed to complement the raw wood and wrought iron columns of the stripped space. Salvaged materials such as reclaimed barn wood for the counters and reclaimed marble slabs in the master bathroom were used to enhance the industrial feel of the space.

Melissa Lind www.ramshacklegenius.com
Foto på ett stort rustikt allrum med öppen planlösning, med ett finrum, flerfärgade väggar, mellanmörkt trägolv, en hängande öppen spis, en spiselkrans i sten, en väggmonterad TV och brunt golv
Foto på ett stort rustikt allrum med öppen planlösning, med ett finrum, flerfärgade väggar, mellanmörkt trägolv, en hängande öppen spis, en spiselkrans i sten, en väggmonterad TV och brunt golv

Our Carmel design-build studio was tasked with organizing our client’s basement and main floor to improve functionality and create spaces for entertaining.
In the basement, the goal was to include a simple dry bar, theater area, mingling or lounge area, playroom, and gym space with the vibe of a swanky lounge with a moody color scheme. In the large theater area, a U-shaped sectional with a sofa table and bar stools with a deep blue, gold, white, and wood theme create a sophisticated appeal. The addition of a perpendicular wall for the new bar created a nook for a long banquette. With a couple of elegant cocktail tables and chairs, it demarcates the lounge area. Sliding metal doors, chunky picture ledges, architectural accent walls, and artsy wall sconces add a pop of fun.
On the main floor, a unique feature fireplace creates architectural interest. The traditional painted surround was removed, and dark large format tile was added to the entire chase, as well as rustic iron brackets and wood mantel. The moldings behind the TV console create a dramatic dimensional feature, and a built-in bench along the back window adds extra seating and offers storage space to tuck away the toys. In the office, a beautiful feature wall was installed to balance the built-ins on the other side. The powder room also received a fun facelift, giving it character and glitz.
---
Project completed by Wendy Langston's Everything Home interior design firm, which serves Carmel, Zionsville, Fishers, Westfield, Noblesville, and Indianapolis.
For more about Everything Home, see here: https://everythinghomedesigns.com/
To learn more about this project, see here:
https://everythinghomedesigns.com/portfolio/carmel-indiana-posh-home-remodel
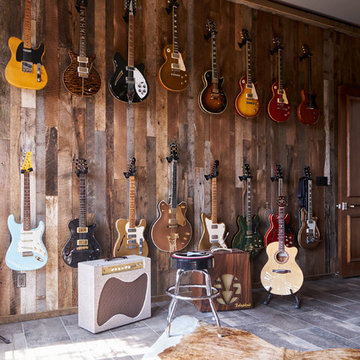
We made a few organizational tweaks to this music room, but it was mostly unchanged.
Design: Wesley-Wayne Interiors
Photo: Stephen Karlisch
Exempel på ett mellanstort klassiskt allrum med öppen planlösning, med ett musikrum, flerfärgade väggar, klinkergolv i porslin och grått golv
Exempel på ett mellanstort klassiskt allrum med öppen planlösning, med ett musikrum, flerfärgade väggar, klinkergolv i porslin och grått golv
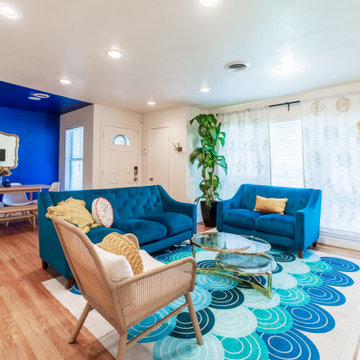
Bright and colorful living room overlooking dining area designed for 6 guests to eat, play, hang, and enjoy the great East Dallas location of the #maximalist Airbnb.
#airbnbconcept #shorttermrental

Photo: Jim Fuhrmann
Bild på ett stort rustikt loftrum, med en hemmabar, flerfärgade väggar, ljust trägolv, en standard öppen spis, en spiselkrans i sten, en väggmonterad TV och brunt golv
Bild på ett stort rustikt loftrum, med en hemmabar, flerfärgade väggar, ljust trägolv, en standard öppen spis, en spiselkrans i sten, en väggmonterad TV och brunt golv
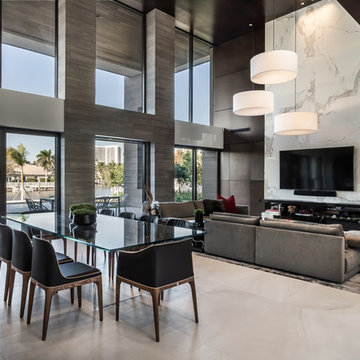
Gorgeous Living/Dinning Room By 2id Interiors
Photo Credits Emilio Collavino
Inspiration för ett mycket stort funkis allrum med öppen planlösning, med flerfärgade väggar, klinkergolv i keramik, en väggmonterad TV och beiget golv
Inspiration för ett mycket stort funkis allrum med öppen planlösning, med flerfärgade väggar, klinkergolv i keramik, en väggmonterad TV och beiget golv
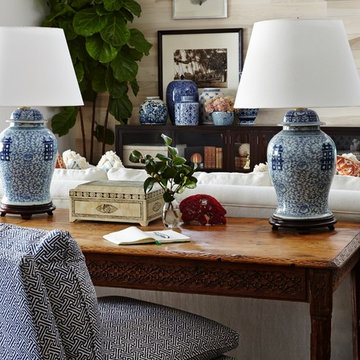
Carved wood desk behind white linen sofa in a living room with a pair of blue and white ginger jar lamps in Naples Florida.
Project featured in House Beautiful & Florida Design.
Interior Design & Styling by Summer Thornton.
Images by Brantley Photography

This cozy gathering space in the heart of Davis, CA takes cues from traditional millwork concepts done in a contemporary way.
Accented with light taupe, the grid panel design on the walls adds dimension to the otherwise flat surfaces. A brighter white above celebrates the room’s high ceilings, offering a sense of expanded vertical space and deeper relaxation.
Along the adjacent wall, bench seating wraps around to the front entry, where drawers provide shoe-storage by the front door. A built-in bookcase complements the overall design. A sectional with chaise hides a sleeper sofa. Multiple tables of different sizes and shapes support a variety of activities, whether catching up over coffee, playing a game of chess, or simply enjoying a good book by the fire. Custom drapery wraps around the room, and the curtains between the living room and dining room can be closed for privacy. Petite framed arm-chairs visually divide the living room from the dining room.
In the dining room, a similar arch can be found to the one in the kitchen. A built-in buffet and china cabinet have been finished in a combination of walnut and anegre woods, enriching the space with earthly color. Inspired by the client’s artwork, vibrant hues of teal, emerald, and cobalt were selected for the accessories, uniting the entire gathering space.
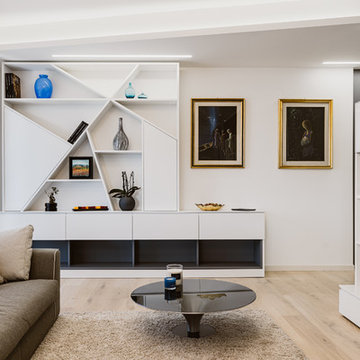
Vista del soggiorno, divano Roche Bobois modello Prèface, tavolino Roche Bobois modello Ovni Up, lampade Artemide Alphabet of light circular. Il pavimento è di Listone Giordano collezione Atelier Heritage Filigrana Ostuni.
Il mobile del soggiorno è stato realizzato da un falegname su disegno.
Foto di Simone Marulli
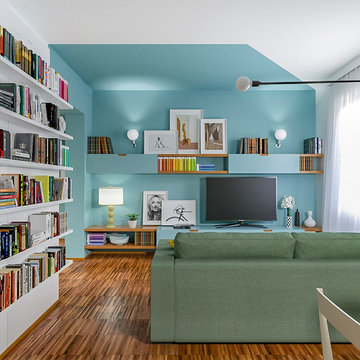
Liadesign
Idéer för små funkis allrum med öppen planlösning, med en hemmabar, flerfärgade väggar, mörkt trägolv och en inbyggd mediavägg
Idéer för små funkis allrum med öppen planlösning, med en hemmabar, flerfärgade väggar, mörkt trägolv och en inbyggd mediavägg
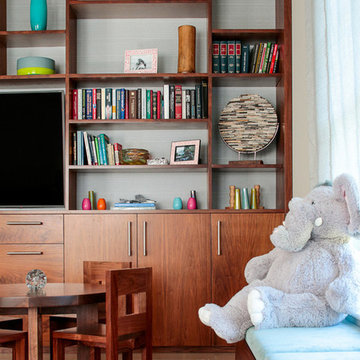
We designed the children’s rooms based on their needs. Sandy woods and rich blues were the choice for the boy’s room, which is also equipped with a custom bunk bed, which includes large steps to the top bunk for additional safety. The girl’s room has a pretty-in-pink design, using a soft, pink hue that is easy on the eyes for the bedding and chaise lounge. To ensure the kids were really happy, we designed a playroom just for them, which includes a flatscreen TV, books, games, toys, and plenty of comfortable furnishings to lounge on!
Project designed by interior design firm, Betty Wasserman Art & Interiors. From their Chelsea base, they serve clients in Manhattan and throughout New York City, as well as across the tri-state area and in The Hamptons.
For more about Betty Wasserman, click here: https://www.bettywasserman.com/
To learn more about this project, click here: https://www.bettywasserman.com/spaces/daniels-lane-getaway/
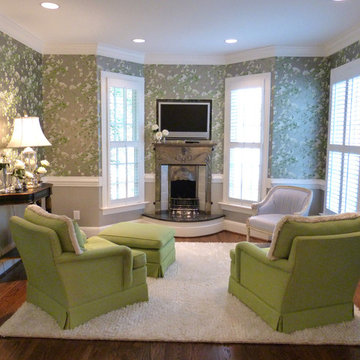
Bay window conversion to European Coal burning fireplace with custom curved hearth plus built-in television storage.
Foto på ett mellanstort vintage separat vardagsrum, med ett finrum, flerfärgade väggar, mellanmörkt trägolv, en öppen hörnspis, en spiselkrans i metall och en väggmonterad TV
Foto på ett mellanstort vintage separat vardagsrum, med ett finrum, flerfärgade väggar, mellanmörkt trägolv, en öppen hörnspis, en spiselkrans i metall och en väggmonterad TV
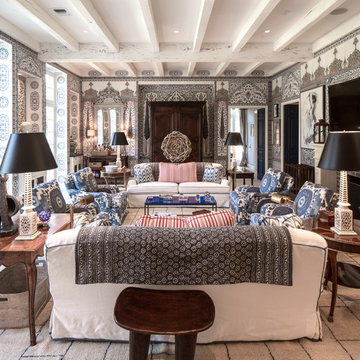
Photographer: Steve Chenn, Interior Designer: Miles Redd
Idéer för att renovera ett mellanstort eklektiskt separat vardagsrum, med en spiselkrans i tegelsten, heltäckningsmatta, en standard öppen spis, ett finrum, flerfärgade väggar och beiget golv
Idéer för att renovera ett mellanstort eklektiskt separat vardagsrum, med en spiselkrans i tegelsten, heltäckningsmatta, en standard öppen spis, ett finrum, flerfärgade väggar och beiget golv

Our Carmel design-build studio planned a beautiful open-concept layout for this home with a lovely kitchen, adjoining dining area, and a spacious and comfortable living space. We chose a classic blue and white palette in the kitchen, used high-quality appliances, and added plenty of storage spaces to make it a functional, hardworking kitchen. In the adjoining dining area, we added a round table with elegant chairs. The spacious living room comes alive with comfortable furniture and furnishings with fun patterns and textures. A stunning fireplace clad in a natural stone finish creates visual interest. In the powder room, we chose a lovely gray printed wallpaper, which adds a hint of elegance in an otherwise neutral but charming space.
---
Project completed by Wendy Langston's Everything Home interior design firm, which serves Carmel, Zionsville, Fishers, Westfield, Noblesville, and Indianapolis.
For more about Everything Home, see here: https://everythinghomedesigns.com/
To learn more about this project, see here:
https://everythinghomedesigns.com/portfolio/modern-home-at-holliday-farms
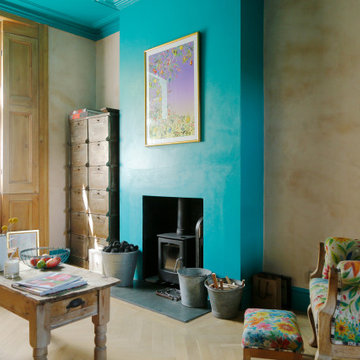
Inredning av ett eklektiskt mellanstort allrum med öppen planlösning, med ett bibliotek, flerfärgade väggar, ljust trägolv, en öppen vedspis, en fristående TV och brunt golv

A stylish loft in Greenwich Village we designed for a lovely young family. Adorned with artwork and unique woodwork, we gave this home a modern warmth.
With tailored Holly Hunt and Dennis Miller furnishings, unique Bocci and Ralph Pucci lighting, and beautiful custom pieces, the result was a warm, textured, and sophisticated interior.
Other features include a unique black fireplace surround, custom wood block room dividers, and a stunning Joel Perlman sculpture.
Project completed by New York interior design firm Betty Wasserman Art & Interiors, which serves New York City, as well as across the tri-state area and in The Hamptons.
For more about Betty Wasserman, click here: https://www.bettywasserman.com/
To learn more about this project, click here: https://www.bettywasserman.com/spaces/macdougal-manor/
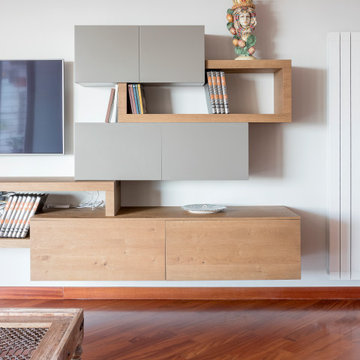
L’appartamento, di circa 100 mq, situato nel cuore di Ercolano, fa del colore MARSALA la sua nota distintiva.
Il progetto parte dal recupero di parte dell’arredo esistente, dalla voglia di cambiamento dell’immagine dello spazio e dalle nuove esigenze funzionali richieste dalla Committenza.
Attraverso arredi e complementi all’appartamento è stato dato un carattere confortevole ed accogliente, anche e soprattutto nei toni e nei colori di essi. Il colore del legno a pavimento si sposa bene con quello delle pareti e, insieme ai tappeti, ai tessuti e alla finiture, contribuisce a rendere calda l’atmosfera.
Ingresso e soggiorno si fondano in unico ambiente delineando lo spazio con più personalità dell’abitazione, mentre l’accesso alla cucina è reso mediante una porta scorrevole in vetro.
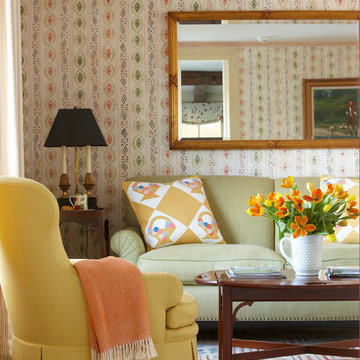
Photo Credit: Michael Partenio
Inspiration för ett mellanstort lantligt separat vardagsrum, med ett finrum, flerfärgade väggar och mellanmörkt trägolv
Inspiration för ett mellanstort lantligt separat vardagsrum, med ett finrum, flerfärgade väggar och mellanmörkt trägolv
2 214 foton på vardagsrum, med flerfärgade väggar
3