2 214 foton på vardagsrum, med flerfärgade väggar
Sortera efter:
Budget
Sortera efter:Populärt i dag
61 - 80 av 2 214 foton
Artikel 1 av 3
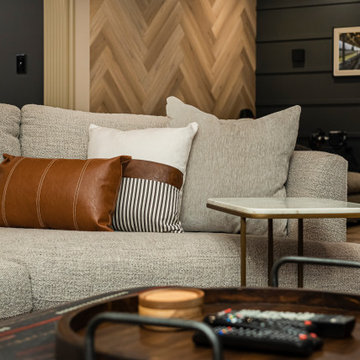
This basement remodeling project involved transforming a traditional basement into a multifunctional space, blending a country club ambience and personalized decor with modern entertainment options.
In this living area, a rustic fireplace with a mantel serves as the focal point. Rusty red accents complement tan LVP flooring and a neutral sectional against charcoal walls, creating a harmonious and inviting atmosphere.
---
Project completed by Wendy Langston's Everything Home interior design firm, which serves Carmel, Zionsville, Fishers, Westfield, Noblesville, and Indianapolis.
For more about Everything Home, see here: https://everythinghomedesigns.com/
To learn more about this project, see here: https://everythinghomedesigns.com/portfolio/carmel-basement-renovation
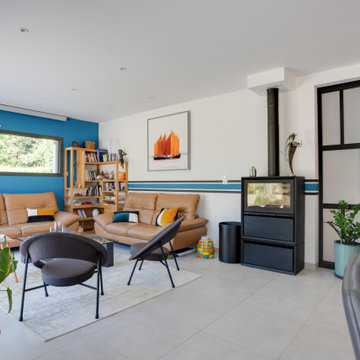
Inspiration för ett stort funkis vardagsrum, med ett finrum, flerfärgade väggar, en öppen vedspis och grått golv
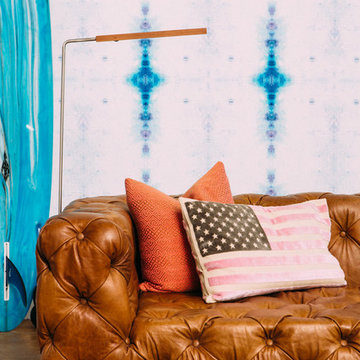
Ashley Batz
Idéer för ett stort industriellt loftrum, med flerfärgade väggar och betonggolv
Idéer för ett stort industriellt loftrum, med flerfärgade väggar och betonggolv
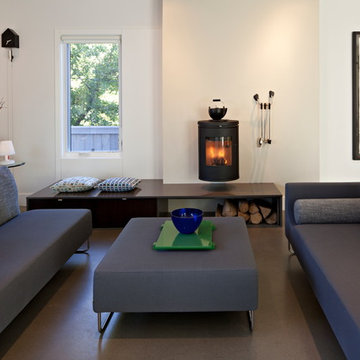
Bild på ett mellanstort funkis allrum med öppen planlösning, med en öppen vedspis, flerfärgade väggar, betonggolv, en spiselkrans i metall och grått golv

Casa Brava
Ristrutturazione completa di appartamento da 80mq
Idéer för att renovera ett litet funkis separat vardagsrum, med flerfärgade väggar, klinkergolv i porslin, en väggmonterad TV och flerfärgat golv
Idéer för att renovera ett litet funkis separat vardagsrum, med flerfärgade väggar, klinkergolv i porslin, en väggmonterad TV och flerfärgat golv
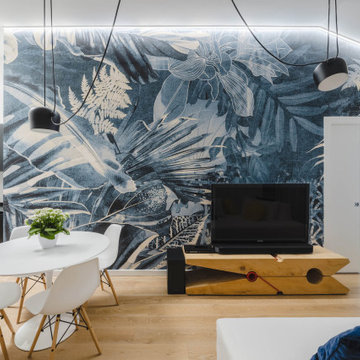
Un soggiorno caratterizzato da un divano con doppia esposizione grazie a dei cuscini che possono essere orientati a seconda delle necessità. Di grande effetto la molletta di Riva 1920 in legno di cedro che oltre ad essere un supporto per la TV profuma naturalmente l'ambiente. Carta da parati di Inkiostro Bianco.
Foto di Simone Marulli
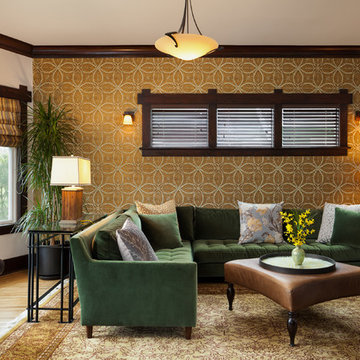
The nature influenced wallpaper adds an Art Nouveau style flair to this interior. With the rich jewel-tones creating the feeling of comfort and ease, this hi-lo mix of furnishings is a combination of both new and rare-find consignment pieces. The dark wood slat blinds marry well with this warm style, as well as as well as the beautiful, tufted, green velvet sectional creating an ideal place for entertaining and conversation. Craftsman Four Square, Seattle, WA, Belltown Design, Photography by Julie Mannell.
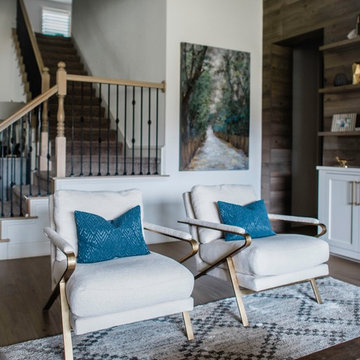
Our Austin design studio gave this living room a bright and modern refresh.
Project designed by Sara Barney’s Austin interior design studio BANDD DESIGN. They serve the entire Austin area and its surrounding towns, with an emphasis on Round Rock, Lake Travis, West Lake Hills, and Tarrytown.
For more about BANDD DESIGN, click here: https://bandddesign.com/
To learn more about this project, click here: https://bandddesign.com/living-room-refresh/
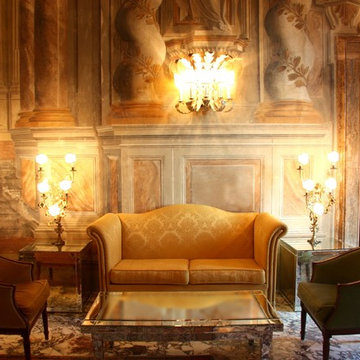
Klassisk inredning av ett stort separat vardagsrum, med flerfärgade väggar, marmorgolv och flerfärgat golv
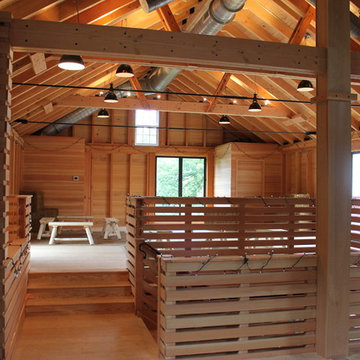
Christopher Pickell, AIA
Idéer för att renovera ett mycket stort lantligt loftrum, med flerfärgade väggar och ljust trägolv
Idéer för att renovera ett mycket stort lantligt loftrum, med flerfärgade väggar och ljust trägolv
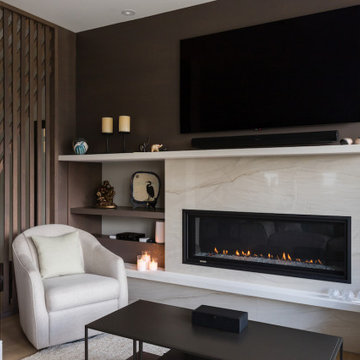
Inspiration för små klassiska vardagsrum, med flerfärgade väggar, ljust trägolv, en bred öppen spis, en spiselkrans i sten, en väggmonterad TV och beiget golv

This cozy gathering space in the heart of Davis, CA takes cues from traditional millwork concepts done in a contemporary way.
Accented with light taupe, the grid panel design on the walls adds dimension to the otherwise flat surfaces. A brighter white above celebrates the room’s high ceilings, offering a sense of expanded vertical space and deeper relaxation.
Along the adjacent wall, bench seating wraps around to the front entry, where drawers provide shoe-storage by the front door. A built-in bookcase complements the overall design. A sectional with chaise hides a sleeper sofa. Multiple tables of different sizes and shapes support a variety of activities, whether catching up over coffee, playing a game of chess, or simply enjoying a good book by the fire. Custom drapery wraps around the room, and the curtains between the living room and dining room can be closed for privacy. Petite framed arm-chairs visually divide the living room from the dining room.
In the dining room, a similar arch can be found to the one in the kitchen. A built-in buffet and china cabinet have been finished in a combination of walnut and anegre woods, enriching the space with earthly color. Inspired by the client’s artwork, vibrant hues of teal, emerald, and cobalt were selected for the accessories, uniting the entire gathering space.
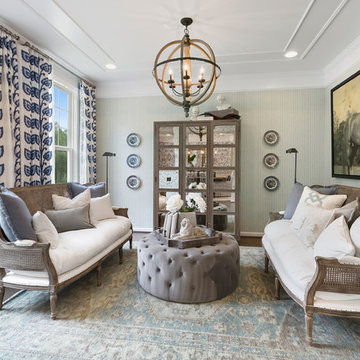
Bild på ett mellanstort lantligt separat vardagsrum, med ett finrum, flerfärgade väggar, mörkt trägolv och brunt golv
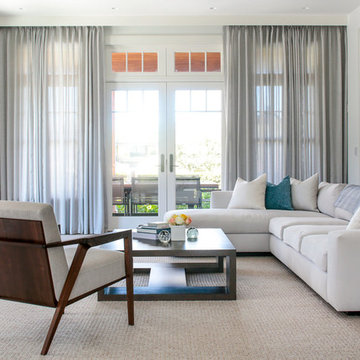
We gave this 10,000 square foot oceanfront home a cool color palette, using soft grey accents mixed with sky blues, mixed together with organic stone and wooden furnishings, topped off with plenty of natural light from the French doors. Together these elements created a clean contemporary style, allowing the artisanal lighting and statement artwork to come forth as the focal points.
Project Location: The Hamptons. Project designed by interior design firm, Betty Wasserman Art & Interiors. From their Chelsea base, they serve clients in Manhattan and throughout New York City, as well as across the tri-state area and in The Hamptons.
For more about Betty Wasserman, click here: https://www.bettywasserman.com/
To learn more about this project, click here: https://www.bettywasserman.com/spaces/daniels-lane-getaway/
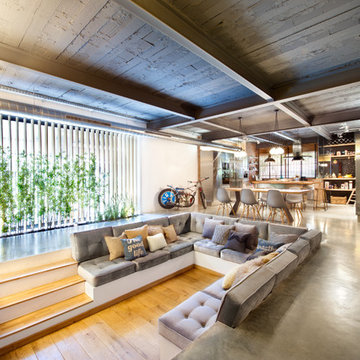
Idéer för stora industriella allrum med öppen planlösning, med ett finrum, flerfärgade väggar, mellanmörkt trägolv och en väggmonterad TV

The existing house had a modern framework, but the rooms were small and enclosed in a more traditional pattern. The open layout and elegant detailing drew inspiration from modern American and Japanese ideas, while a more Mexican tradition provided direction for color layering.
Aidin Mariscal www.immagineint.com
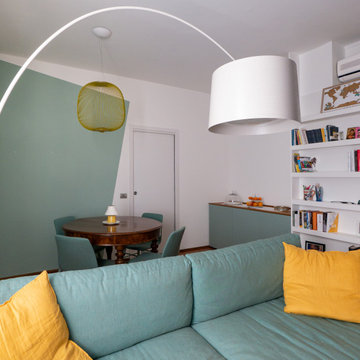
Liadesign
Bild på ett funkis allrum med öppen planlösning, med ett bibliotek, flerfärgade väggar, mörkt trägolv och en inbyggd mediavägg
Bild på ett funkis allrum med öppen planlösning, med ett bibliotek, flerfärgade väggar, mörkt trägolv och en inbyggd mediavägg
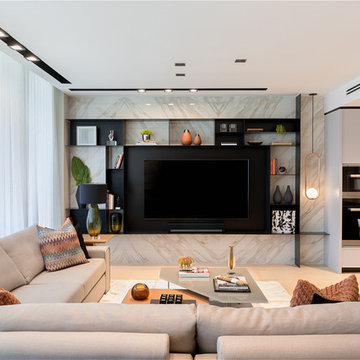
Modern inredning av ett mellanstort allrum med öppen planlösning, med flerfärgade väggar, en inbyggd mediavägg och ljust trägolv
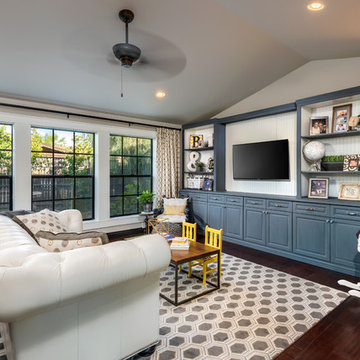
Inckx Photography
Inredning av ett klassiskt stort allrum med öppen planlösning, med mörkt trägolv, en väggmonterad TV, flerfärgade väggar och brunt golv
Inredning av ett klassiskt stort allrum med öppen planlösning, med mörkt trägolv, en väggmonterad TV, flerfärgade väggar och brunt golv
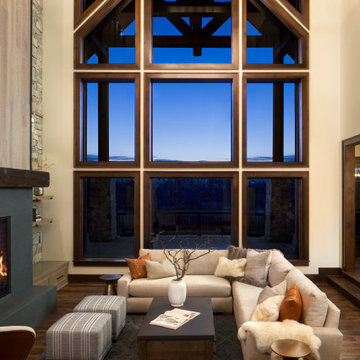
When planning this custom residence, the owners had a clear vision – to create an inviting home for their family, with plenty of opportunities to entertain, play, and relax and unwind. They asked for an interior that was approachable and rugged, with an aesthetic that would stand the test of time. Amy Carman Design was tasked with designing all of the millwork, custom cabinetry and interior architecture throughout, including a private theater, lower level bar, game room and a sport court. A materials palette of reclaimed barn wood, gray-washed oak, natural stone, black windows, handmade and vintage-inspired tile, and a mix of white and stained woodwork help set the stage for the furnishings. This down-to-earth vibe carries through to every piece of furniture, artwork, light fixture and textile in the home, creating an overall sense of warmth and authenticity.
2 214 foton på vardagsrum, med flerfärgade väggar
4