561 foton på vardagsrum, med en dold TV och grått golv
Sortera efter:
Budget
Sortera efter:Populärt i dag
1 - 20 av 561 foton
Artikel 1 av 3

Anche la porta di accesso alla taverna è stata rivestita in parquet, per rendere maggiormente l'effetto richiesto dal committente.
Inspiration för stora nordiska allrum med öppen planlösning, med vita väggar, klinkergolv i porslin, en bred öppen spis, en spiselkrans i trä, en dold TV och grått golv
Inspiration för stora nordiska allrum med öppen planlösning, med vita väggar, klinkergolv i porslin, en bred öppen spis, en spiselkrans i trä, en dold TV och grått golv

Inredning av ett modernt mellanstort allrum med öppen planlösning, med bruna väggar, betonggolv, en standard öppen spis, en spiselkrans i sten, en dold TV och grått golv

A contemporary holiday home located on Victoria's Mornington Peninsula featuring rammed earth walls, timber lined ceilings and flagstone floors. This home incorporates strong, natural elements and the joinery throughout features custom, stained oak timber cabinetry and natural limestone benchtops. With a nod to the mid century modern era and a balance of natural, warm elements this home displays a uniquely Australian design style. This home is a cocoon like sanctuary for rejuvenation and relaxation with all the modern conveniences one could wish for thoughtfully integrated.

Contemporary living room with custom TV enclosure which slides open to reveal TV. Custom storage. Dramatic wall colors. First Place Design Excellence Award CA Central/Nevada ASID. Sleek and clean lined for a new home.
photo: Dave Adams

Bild på ett mellanstort nordiskt allrum med öppen planlösning, med ett finrum, vita väggar, betonggolv, en standard öppen spis, en spiselkrans i betong, en dold TV och grått golv

The centerpiece of this living room is the 2 sided fireplace, shared with the Sunroom. The coffered ceilings help define the space within the Great Room concept and the neutral furniture with pops of color help give the area texture and character. The stone on the fireplace is called Blue Mountain and was over-grouted in white. The concealed fireplace rises from inside the floor to fill in the space on the left of the fireplace while in use.
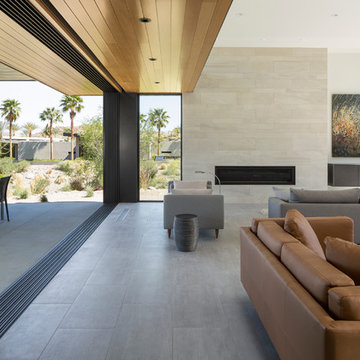
Photography by Lance Gerber
Inspiration för stora moderna allrum med öppen planlösning, med vita väggar, klinkergolv i porslin, en bred öppen spis, en spiselkrans i sten, en dold TV och grått golv
Inspiration för stora moderna allrum med öppen planlösning, med vita väggar, klinkergolv i porslin, en bred öppen spis, en spiselkrans i sten, en dold TV och grått golv

Inredning av ett modernt stort separat vardagsrum, med ett finrum, grå väggar, heltäckningsmatta, en standard öppen spis, en spiselkrans i sten, en dold TV och grått golv
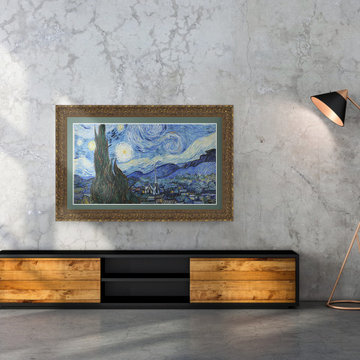
Shown here is our Tuscan Antique Gold style frame on a Samsung The Frame television. Affordably priced from $399 and specially made for Samsung The Frame Televisions.
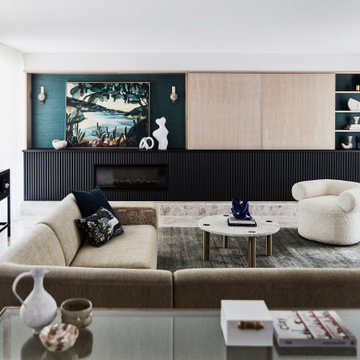
Modern inredning av ett vardagsrum, med vita väggar, en bred öppen spis, en dold TV och grått golv
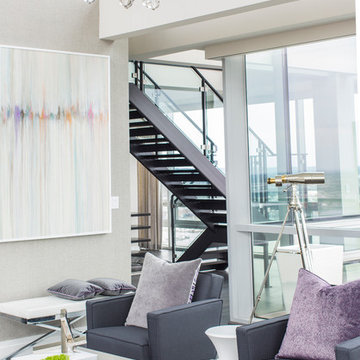
Penthouse living room
Idéer för ett mycket stort modernt loftrum, med ett finrum, beige väggar, mörkt trägolv, en dold TV och grått golv
Idéer för ett mycket stort modernt loftrum, med ett finrum, beige väggar, mörkt trägolv, en dold TV och grått golv

Everywhere you look in this home, there is a surprise to be had and a detail worth preserving. One of the more iconic interior features was this original copper fireplace shroud that was beautifully restored back to it's shiny glory. The sofa was custom made to fit "just so" into the drop down space/ bench wall separating the family room from the dining space. Not wanting to distract from the design of the space by hanging a TV on the wall - there is a concealed projector and screen that drop down from the ceiling when desired. Flooded with natural light from both directions from the original sliding glass doors - this home glows day and night - by sun or by fire. From this view you can see the relationship of the kitchen which was originally in this location, but previously closed off with walls. It's compact and efficient, and allows seamless interaction between hosts and guests.

Silent Sama Architectural Photography
Bild på ett mellanstort funkis allrum med öppen planlösning, med ett finrum, vita väggar, kalkstensgolv, en standard öppen spis, en spiselkrans i sten, en dold TV och grått golv
Bild på ett mellanstort funkis allrum med öppen planlösning, med ett finrum, vita väggar, kalkstensgolv, en standard öppen spis, en spiselkrans i sten, en dold TV och grått golv
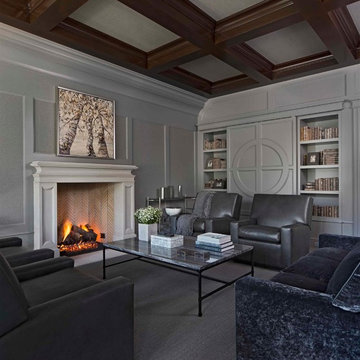
Photo by Beth Singer
Idéer för att renovera ett vintage vardagsrum, med ett bibliotek, grå väggar, heltäckningsmatta, en standard öppen spis, en spiselkrans i sten, en dold TV och grått golv
Idéer för att renovera ett vintage vardagsrum, med ett bibliotek, grå väggar, heltäckningsmatta, en standard öppen spis, en spiselkrans i sten, en dold TV och grått golv

Weather House is a bespoke home for a young, nature-loving family on a quintessentially compact Northcote block.
Our clients Claire and Brent cherished the character of their century-old worker's cottage but required more considered space and flexibility in their home. Claire and Brent are camping enthusiasts, and in response their house is a love letter to the outdoors: a rich, durable environment infused with the grounded ambience of being in nature.
From the street, the dark cladding of the sensitive rear extension echoes the existing cottage!s roofline, becoming a subtle shadow of the original house in both form and tone. As you move through the home, the double-height extension invites the climate and native landscaping inside at every turn. The light-bathed lounge, dining room and kitchen are anchored around, and seamlessly connected to, a versatile outdoor living area. A double-sided fireplace embedded into the house’s rear wall brings warmth and ambience to the lounge, and inspires a campfire atmosphere in the back yard.
Championing tactility and durability, the material palette features polished concrete floors, blackbutt timber joinery and concrete brick walls. Peach and sage tones are employed as accents throughout the lower level, and amplified upstairs where sage forms the tonal base for the moody main bedroom. An adjacent private deck creates an additional tether to the outdoors, and houses planters and trellises that will decorate the home’s exterior with greenery.
From the tactile and textured finishes of the interior to the surrounding Australian native garden that you just want to touch, the house encapsulates the feeling of being part of the outdoors; like Claire and Brent are camping at home. It is a tribute to Mother Nature, Weather House’s muse.

Auf die Details kommt es an. Hier eine ungenutzt Ecke des 4 Meter hohen Wohnbereichs, die durch Beleuchtung und eine geliebten Tisch zur Geltung kommt.
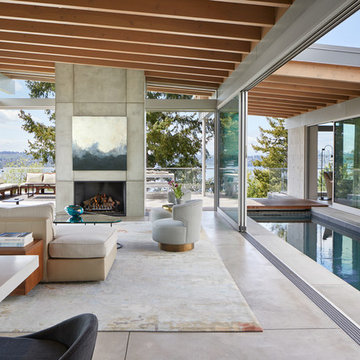
Benjamin Benschneider
Exempel på ett mycket stort modernt allrum med öppen planlösning, med ett finrum, grå väggar, betonggolv, en standard öppen spis, en spiselkrans i betong, en dold TV och grått golv
Exempel på ett mycket stort modernt allrum med öppen planlösning, med ett finrum, grå väggar, betonggolv, en standard öppen spis, en spiselkrans i betong, en dold TV och grått golv

Living Room with four custom moveable sofas able to be moved to accommodate large cocktail parties and events. A custom-designed firebox with the television concealed behind eucalyptus pocket doors with a wenge trim. Pendant light mirrors the same fixture which is in the adjoining dining room.
Photographer: Angie Seckinger
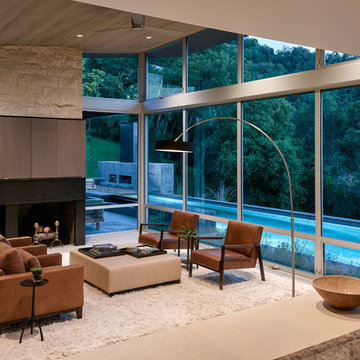
Flangeless, square LED lights integrated into the wood ceiling accent the fireplace wall and provide generous ambient light.
Architect: Feldman Architecturer
Photography: Joe Fletcher

The public area is split into 4 overlapping spaces, centrally separated by the kitchen. Here is a view of the lounge and hearth.
Inredning av ett modernt stort vardagsrum, med vita väggar, betonggolv, grått golv, en standard öppen spis, en spiselkrans i trä och en dold TV
Inredning av ett modernt stort vardagsrum, med vita väggar, betonggolv, grått golv, en standard öppen spis, en spiselkrans i trä och en dold TV
561 foton på vardagsrum, med en dold TV och grått golv
1