260 foton på vardagsrum, med grått golv
Sortera efter:Populärt i dag
41 - 60 av 260 foton
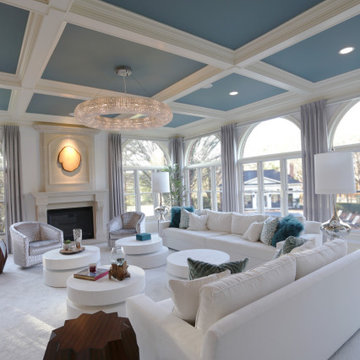
Idéer för ett mycket stort klassiskt allrum med öppen planlösning, med vita väggar, heltäckningsmatta, en standard öppen spis, en spiselkrans i sten, en inbyggd mediavägg och grått golv
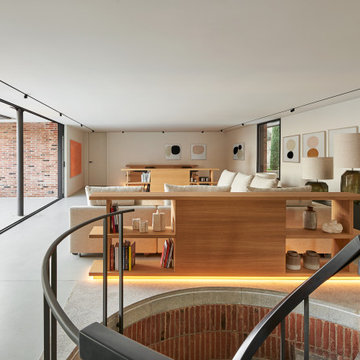
Arquitectos en Barcelona Rardo Architects in Barcelona and Sitges
Idéer för stora allrum med öppen planlösning, med ett bibliotek, beige väggar, betonggolv, en dold TV och grått golv
Idéer för stora allrum med öppen planlösning, med ett bibliotek, beige väggar, betonggolv, en dold TV och grått golv
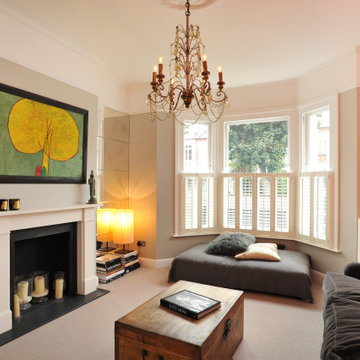
Vibrant and colorful living room design with quirky elements.
Bild på ett mellanstort eklektiskt separat vardagsrum, med ett bibliotek, grå väggar, heltäckningsmatta, en standard öppen spis, en spiselkrans i sten och grått golv
Bild på ett mellanstort eklektiskt separat vardagsrum, med ett bibliotek, grå väggar, heltäckningsmatta, en standard öppen spis, en spiselkrans i sten och grått golv
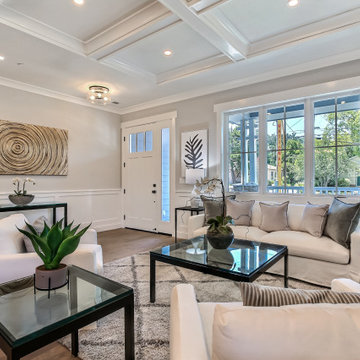
Craftsman Style Residence New Construction 2021
3000 square feet, 4 Bedroom, 3-1/2 Baths
Inredning av ett amerikanskt mellanstort allrum med öppen planlösning, med ett finrum, grå väggar, mellanmörkt trägolv, en bred öppen spis, en spiselkrans i sten, en väggmonterad TV och grått golv
Inredning av ett amerikanskt mellanstort allrum med öppen planlösning, med ett finrum, grå väggar, mellanmörkt trägolv, en bred öppen spis, en spiselkrans i sten, en väggmonterad TV och grått golv
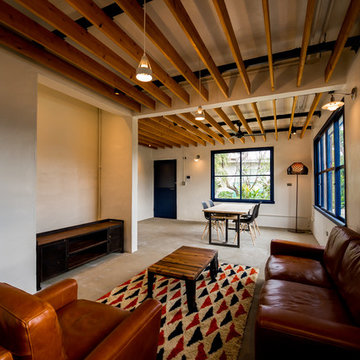
沖縄にある60年代のアメリカ人向け住宅をリフォーム
Inspiration för små amerikanska allrum med öppen planlösning, med vita väggar, betonggolv och grått golv
Inspiration för små amerikanska allrum med öppen planlösning, med vita väggar, betonggolv och grått golv
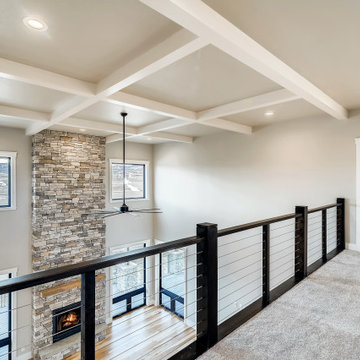
Idéer för att renovera ett stort lantligt loftrum, med grå väggar, heltäckningsmatta och grått golv

Idéer för vintage allrum med öppen planlösning, med vita väggar, mellanmörkt trägolv, en standard öppen spis, en spiselkrans i tegelsten, en väggmonterad TV och grått golv

The experience was designed to begin as residents approach the development, we were asked to evoke the Art Deco history of local Paddington Station which starts with a contrast chevron patterned floor leading residents through the entrance. This architectural statement becomes a bold focal point, complementing the scale of the lobbies double height spaces. Brass metal work is layered throughout the space, adding touches of luxury, en-keeping with the development. This starts on entry, announcing ‘Paddington Exchange’ inset within the floor. Subtle and contemporary vertical polished plaster detailing also accentuates the double-height arrival points .
A series of black and bronze pendant lights sit in a crossed pattern to mirror the playful flooring. The central concierge desk has curves referencing Art Deco architecture, as well as elements of train and automobile design.
Completed at HLM Architects
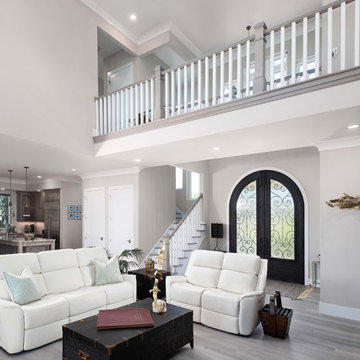
The second floor bridge connects the primary suite with the office suite.
Foto på ett stort maritimt allrum med öppen planlösning, med grå väggar, ljust trägolv, en fristående TV och grått golv
Foto på ett stort maritimt allrum med öppen planlösning, med grå väggar, ljust trägolv, en fristående TV och grått golv
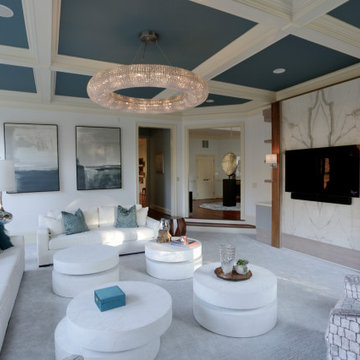
Inspiration för ett mycket stort vintage allrum med öppen planlösning, med vita väggar, heltäckningsmatta, en standard öppen spis, en spiselkrans i sten, en inbyggd mediavägg och grått golv
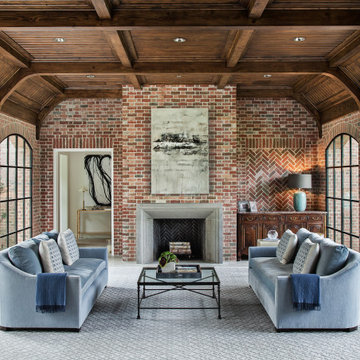
Idéer för att renovera ett stort vintage vardagsrum, med ett finrum, röda väggar, en standard öppen spis, en spiselkrans i betong och grått golv
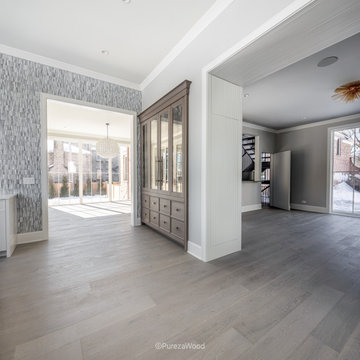
Living area with custom wide plank flooring and cabinets.
Idéer för ett mellanstort klassiskt allrum med öppen planlösning, med grå väggar, mörkt trägolv och grått golv
Idéer för ett mellanstort klassiskt allrum med öppen planlösning, med grå väggar, mörkt trägolv och grått golv
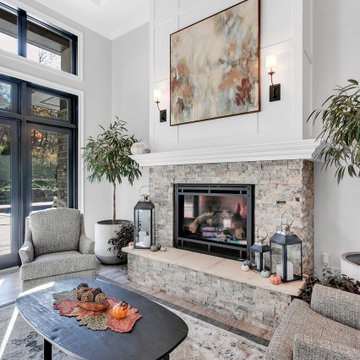
18' tall living room with coffered ceiling and fireplace
Idéer för ett mycket stort modernt allrum med öppen planlösning, med ett finrum, grå väggar, klinkergolv i keramik, en standard öppen spis, en spiselkrans i sten och grått golv
Idéer för ett mycket stort modernt allrum med öppen planlösning, med ett finrum, grå väggar, klinkergolv i keramik, en standard öppen spis, en spiselkrans i sten och grått golv
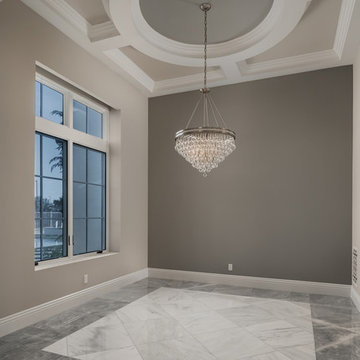
Dining area's chandelier, coffered ceiling, and marble floors.
Foto på ett mycket stort medelhavsstil allrum med öppen planlösning, med ett finrum, grå väggar, marmorgolv, en standard öppen spis, en spiselkrans i sten, en väggmonterad TV och grått golv
Foto på ett mycket stort medelhavsstil allrum med öppen planlösning, med ett finrum, grå väggar, marmorgolv, en standard öppen spis, en spiselkrans i sten, en väggmonterad TV och grått golv
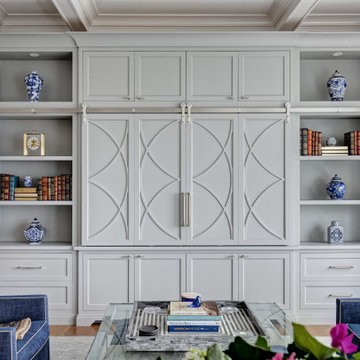
Inspiration för ett stort maritimt allrum med öppen planlösning, med ett finrum, grå väggar, ljust trägolv, en spiselkrans i trä, en inbyggd mediavägg, grått golv och en dubbelsidig öppen spis
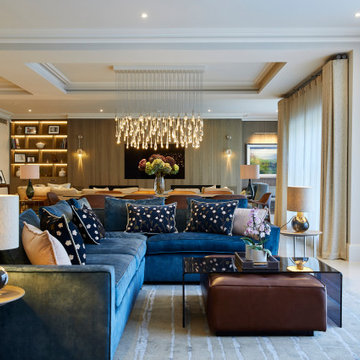
Exempel på ett stort klassiskt allrum med öppen planlösning, med ett finrum, grå väggar och grått golv
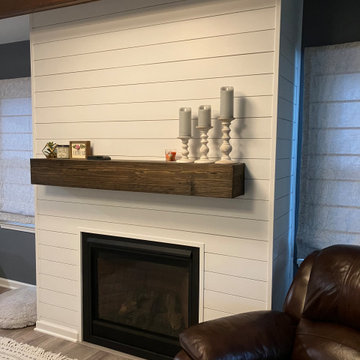
This older house was completely transformed and opened up with the help of our talented designers for an integrated living room and kitchen combo.
Klassisk inredning av ett litet separat vardagsrum, med grå väggar, vinylgolv, en standard öppen spis, en fristående TV och grått golv
Klassisk inredning av ett litet separat vardagsrum, med grå väggar, vinylgolv, en standard öppen spis, en fristående TV och grått golv
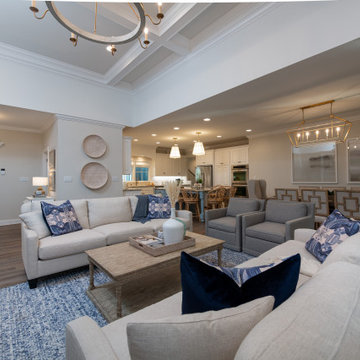
Originally built in 1990 the Heady Lakehouse began as a 2,800SF family retreat and now encompasses over 5,635SF. It is located on a steep yet welcoming lot overlooking a cove on Lake Hartwell that pulls you in through retaining walls wrapped with White Brick into a courtyard laid with concrete pavers in an Ashlar Pattern. This whole home renovation allowed us the opportunity to completely enhance the exterior of the home with all new LP Smartside painted with Amherst Gray with trim to match the Quaker new bone white windows for a subtle contrast. You enter the home under a vaulted tongue and groove white washed ceiling facing an entry door surrounded by White brick.
Once inside you’re encompassed by an abundance of natural light flooding in from across the living area from the 9’ triple door with transom windows above. As you make your way into the living area the ceiling opens up to a coffered ceiling which plays off of the 42” fireplace that is situated perpendicular to the dining area. The open layout provides a view into the kitchen as well as the sunroom with floor to ceiling windows boasting panoramic views of the lake. Looking back you see the elegant touches to the kitchen with Quartzite tops, all brass hardware to match the lighting throughout, and a large 4’x8’ Santorini Blue painted island with turned legs to provide a note of color.
The owner’s suite is situated separate to one side of the home allowing a quiet retreat for the homeowners. Details such as the nickel gap accented bed wall, brass wall mounted bed-side lamps, and a large triple window complete the bedroom. Access to the study through the master bedroom further enhances the idea of a private space for the owners to work. It’s bathroom features clean white vanities with Quartz counter tops, brass hardware and fixtures, an obscure glass enclosed shower with natural light, and a separate toilet room.
The left side of the home received the largest addition which included a new over-sized 3 bay garage with a dog washing shower, a new side entry with stair to the upper and a new laundry room. Over these areas, the stair will lead you to two new guest suites featuring a Jack & Jill Bathroom and their own Lounging and Play Area.
The focal point for entertainment is the lower level which features a bar and seating area. Opposite the bar you walk out on the concrete pavers to a covered outdoor kitchen feature a 48” grill, Large Big Green Egg smoker, 30” Diameter Evo Flat-top Grill, and a sink all surrounded by granite countertops that sit atop a white brick base with stainless steel access doors. The kitchen overlooks a 60” gas fire pit that sits adjacent to a custom gunite eight sided hot tub with travertine coping that looks out to the lake. This elegant and timeless approach to this 5,000SF three level addition and renovation allowed the owner to add multiple sleeping and entertainment areas while rejuvenating a beautiful lake front lot with subtle contrasting colors.
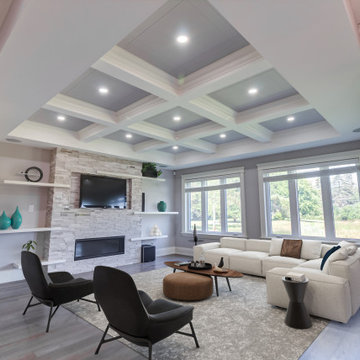
Inredning av ett modernt mellanstort vardagsrum, med grå väggar, ljust trägolv, en standard öppen spis, en spiselkrans i sten, en väggmonterad TV och grått golv
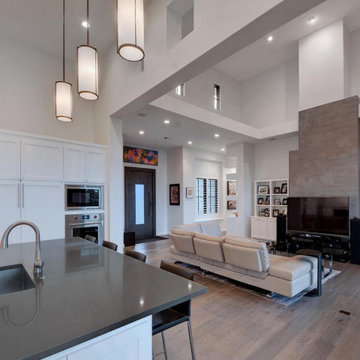
Inspiration för ett stort funkis allrum med öppen planlösning, med vita väggar, mellanmörkt trägolv, en standard öppen spis, en spiselkrans i trä, en inbyggd mediavägg och grått golv
260 foton på vardagsrum, med grått golv
3