260 foton på vardagsrum, med grått golv
Sortera efter:
Budget
Sortera efter:Populärt i dag
61 - 80 av 260 foton
Artikel 1 av 3
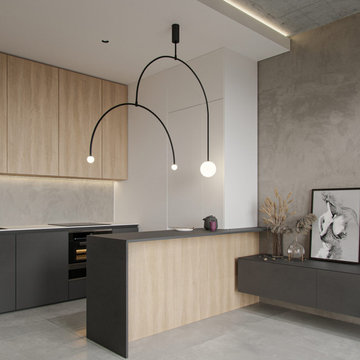
An inspiration for small apartment remodels, this studio design demonstrates intelligent use of limited floor area. The apartment interior has been minimalistically styled in order to achieve a sense of functional spaciousness within itscompact 40 square metre confines. Storage volumes assist the clean flow of the layout, whilst colourful accents freshen and enliven.
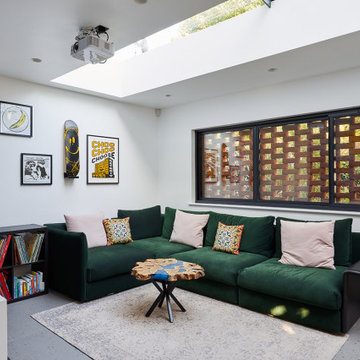
We inherited the planning permission from another team. Then we helped our client and his building team to adapt it for construction. It was actually quite challenging as it is not your usual new build.
This gorgeous small newly built house had to fit in within its historic surroundings, both with its materials but also scale and rather unusual shape.
The start on-site happened in April 2021 and the building was finally completed in late 2022.
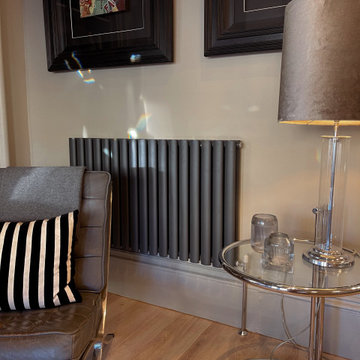
60 tals inredning av ett litet allrum med öppen planlösning, med ett finrum, beige väggar, ljust trägolv, en fristående TV och grått golv
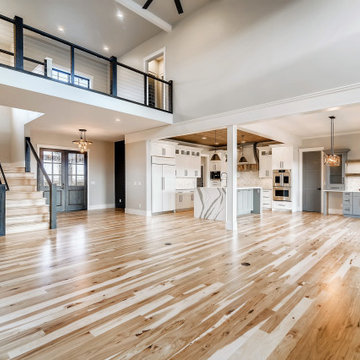
Inspiration för stora lantliga loftrum, med ett finrum, grå väggar, heltäckningsmatta, en standard öppen spis och grått golv
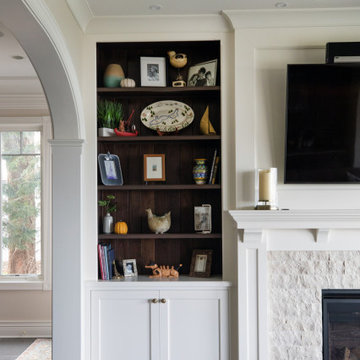
Geneva Cabinet Company, Lake Geneva, WI - Not only is this Plato Woodwork, Inc. cabinetry beautiful, the interiors are fitted with delightful details during this home renovation. The kitchen features custom cabinetry with contrasting paint and stain finishes, The closet has Plato Innovae cabinet style in their Brian finish while the bar is done in walnut wood with a Briar stain.
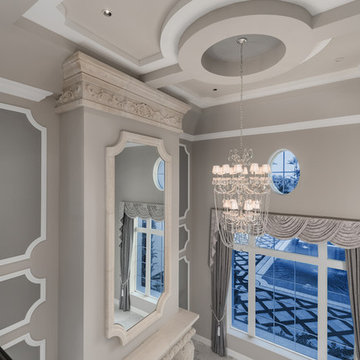
We love this formal front entry's crown molding, the coffered ceiling, the fireplace surround, and the sparkling chandelier.
Inspiration för ett mycket stort medelhavsstil allrum med öppen planlösning, med ett finrum, grå väggar, marmorgolv, en standard öppen spis, en spiselkrans i sten, en väggmonterad TV och grått golv
Inspiration för ett mycket stort medelhavsstil allrum med öppen planlösning, med ett finrum, grå väggar, marmorgolv, en standard öppen spis, en spiselkrans i sten, en väggmonterad TV och grått golv
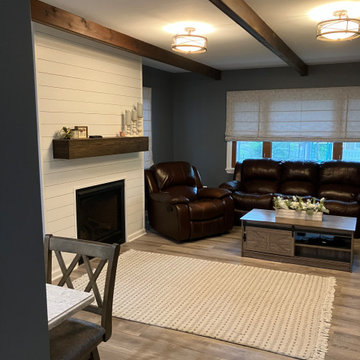
This older house was completely transformed and opened up with the help of our talented designers for an integrated living room and kitchen combo.
Idéer för att renovera ett litet vintage separat vardagsrum, med grå väggar, vinylgolv, en standard öppen spis, en fristående TV och grått golv
Idéer för att renovera ett litet vintage separat vardagsrum, med grå väggar, vinylgolv, en standard öppen spis, en fristående TV och grått golv
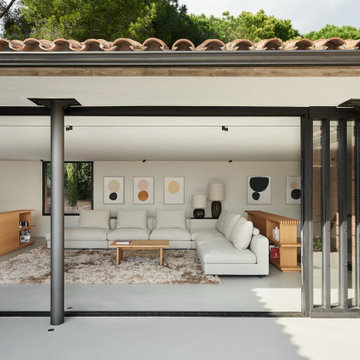
Arquitectos en Barcelona Rardo Architects in Barcelona and Sitges
Inspiration för ett stort allrum med öppen planlösning, med ett bibliotek, beige väggar, betonggolv, en dold TV och grått golv
Inspiration för ett stort allrum med öppen planlösning, med ett bibliotek, beige väggar, betonggolv, en dold TV och grått golv
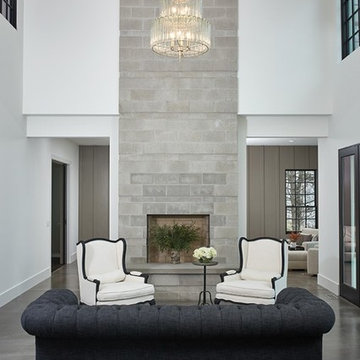
Inspiration för moderna allrum med öppen planlösning, med vita väggar, en standard öppen spis, en spiselkrans i betong och grått golv
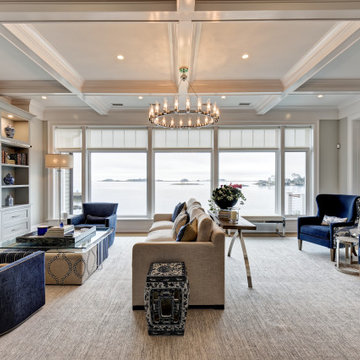
Inredning av ett maritimt stort allrum med öppen planlösning, med ett finrum, grå väggar, ljust trägolv, en spiselkrans i trä, en inbyggd mediavägg, grått golv och en dubbelsidig öppen spis
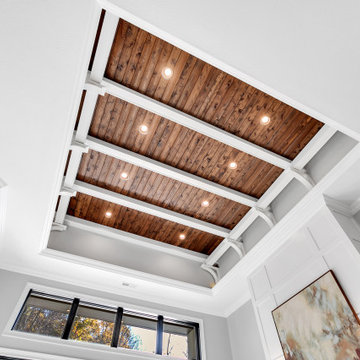
18' tall living room with coffered ceiling and fireplace
Inspiration för mycket stora moderna allrum med öppen planlösning, med ett finrum, grå väggar, klinkergolv i keramik, en standard öppen spis, en spiselkrans i sten och grått golv
Inspiration för mycket stora moderna allrum med öppen planlösning, med ett finrum, grå väggar, klinkergolv i keramik, en standard öppen spis, en spiselkrans i sten och grått golv

Originally built in 1990 the Heady Lakehouse began as a 2,800SF family retreat and now encompasses over 5,635SF. It is located on a steep yet welcoming lot overlooking a cove on Lake Hartwell that pulls you in through retaining walls wrapped with White Brick into a courtyard laid with concrete pavers in an Ashlar Pattern. This whole home renovation allowed us the opportunity to completely enhance the exterior of the home with all new LP Smartside painted with Amherst Gray with trim to match the Quaker new bone white windows for a subtle contrast. You enter the home under a vaulted tongue and groove white washed ceiling facing an entry door surrounded by White brick.
Once inside you’re encompassed by an abundance of natural light flooding in from across the living area from the 9’ triple door with transom windows above. As you make your way into the living area the ceiling opens up to a coffered ceiling which plays off of the 42” fireplace that is situated perpendicular to the dining area. The open layout provides a view into the kitchen as well as the sunroom with floor to ceiling windows boasting panoramic views of the lake. Looking back you see the elegant touches to the kitchen with Quartzite tops, all brass hardware to match the lighting throughout, and a large 4’x8’ Santorini Blue painted island with turned legs to provide a note of color.
The owner’s suite is situated separate to one side of the home allowing a quiet retreat for the homeowners. Details such as the nickel gap accented bed wall, brass wall mounted bed-side lamps, and a large triple window complete the bedroom. Access to the study through the master bedroom further enhances the idea of a private space for the owners to work. It’s bathroom features clean white vanities with Quartz counter tops, brass hardware and fixtures, an obscure glass enclosed shower with natural light, and a separate toilet room.
The left side of the home received the largest addition which included a new over-sized 3 bay garage with a dog washing shower, a new side entry with stair to the upper and a new laundry room. Over these areas, the stair will lead you to two new guest suites featuring a Jack & Jill Bathroom and their own Lounging and Play Area.
The focal point for entertainment is the lower level which features a bar and seating area. Opposite the bar you walk out on the concrete pavers to a covered outdoor kitchen feature a 48” grill, Large Big Green Egg smoker, 30” Diameter Evo Flat-top Grill, and a sink all surrounded by granite countertops that sit atop a white brick base with stainless steel access doors. The kitchen overlooks a 60” gas fire pit that sits adjacent to a custom gunite eight sided hot tub with travertine coping that looks out to the lake. This elegant and timeless approach to this 5,000SF three level addition and renovation allowed the owner to add multiple sleeping and entertainment areas while rejuvenating a beautiful lake front lot with subtle contrasting colors.
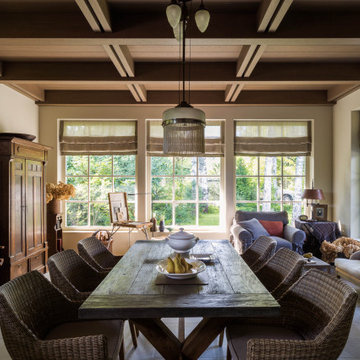
Foto på ett litet lantligt allrum med öppen planlösning, med beige väggar, klinkergolv i porslin och grått golv
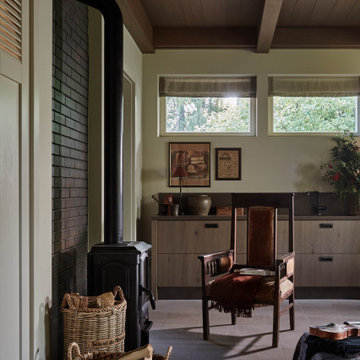
Lantlig inredning av ett litet allrum med öppen planlösning, med beige väggar, klinkergolv i porslin, en öppen vedspis, en spiselkrans i metall och grått golv
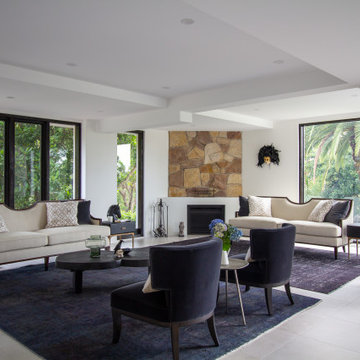
Foto på ett stort funkis allrum med öppen planlösning, med vita väggar, klinkergolv i porslin, en öppen hörnspis, en spiselkrans i sten, en väggmonterad TV och grått golv
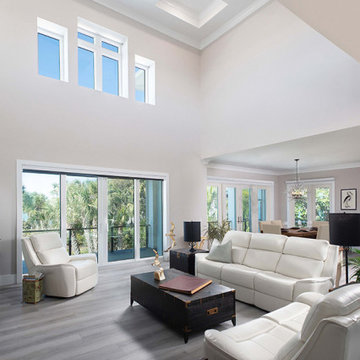
The clearstory windows light up the soaring great room area and beyond.
Idéer för ett stort maritimt allrum med öppen planlösning, med grå väggar, ljust trägolv, en fristående TV och grått golv
Idéer för ett stort maritimt allrum med öppen planlösning, med grå väggar, ljust trägolv, en fristående TV och grått golv
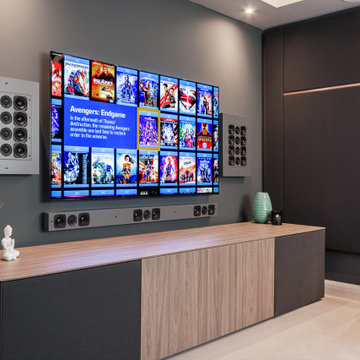
Inspiration för mellanstora moderna separata vardagsrum, med grå väggar, heltäckningsmatta, en väggmonterad TV och grått golv
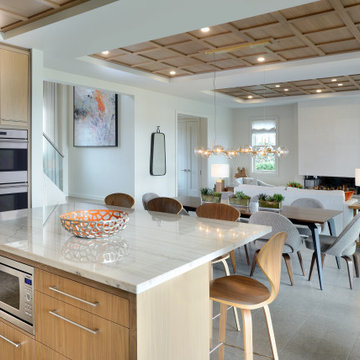
Exempel på ett mycket stort modernt allrum med öppen planlösning, med ett finrum, vita väggar, skiffergolv, en bred öppen spis, en spiselkrans i sten och grått golv
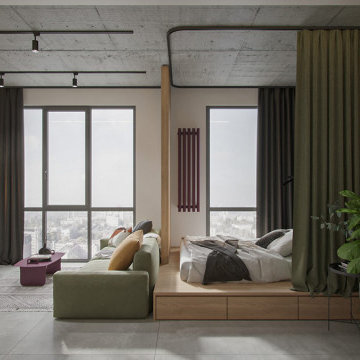
An inspiration for small apartment remodels, this studio design demonstrates intelligent use of limited floor area. The apartment interior has been minimalistically styled in order to achieve a sense of functional spaciousness within itscompact 40 square metre confines. Storage volumes assist the clean flow of the layout, whilst colourful accents freshen and enliven.
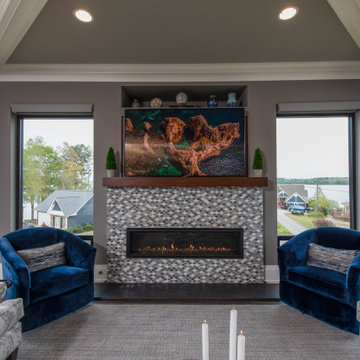
Living Room Linear Fireplace
Bild på ett stort eklektiskt allrum med öppen planlösning, med grå väggar, laminatgolv och grått golv
Bild på ett stort eklektiskt allrum med öppen planlösning, med grå väggar, laminatgolv och grått golv
260 foton på vardagsrum, med grått golv
4