10 296 foton på vardagsrum, med grått golv
Sortera efter:
Budget
Sortera efter:Populärt i dag
21 - 40 av 10 296 foton
Artikel 1 av 3

The existing fireplace was preserved. A contemporary gas insert was integrated while the masonry chimney was clad with large sophisticated tile pieces. The door to the left leads into a home office which could serve as a sixth bedroom.
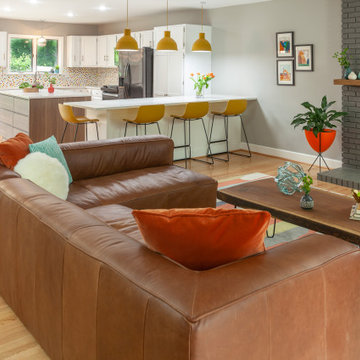
Inspiration för ett stort 60 tals allrum med öppen planlösning, med mellanmörkt trägolv, grå väggar, en standard öppen spis, en spiselkrans i tegelsten och grått golv

A sleek, modern design, combined with the comfortable atmosphere in this Gainesville living room, will make it a favorite place to spend downtime in this home. The modern Eclipse Cabinetry by Shiloh pairs with floating shelves, offering storage and space to display special items. The LED linear fireplace serves as a centerpiece, while maintaining the clean lines of the modern design. The fireplace is framed by Emser Surface wall tile in linear white, adding to the sleek appearance of the room. Large windows allow ample natural light, making this an ideal space to recharge and relax.

Idéer för att renovera ett mellanstort funkis allrum med öppen planlösning, med vita väggar, heltäckningsmatta, en öppen hörnspis, en spiselkrans i trä, en väggmonterad TV och grått golv
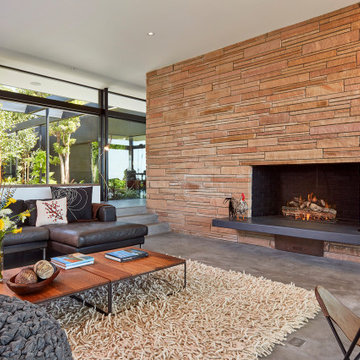
Inspiration för 50 tals allrum med öppen planlösning, med betonggolv, en standard öppen spis, en spiselkrans i sten och grått golv

Polished concrete floors and expansive floor to ceiling joinery frames the interior of this generous lounge room. The mud room off the entry can be seen in the distance, usually concealed behind sliding doors.

Interior - Living Room and Dining
Beach House at Avoca Beach by Architecture Saville Isaacs
Project Summary
Architecture Saville Isaacs
https://www.architecturesavilleisaacs.com.au/
The core idea of people living and engaging with place is an underlying principle of our practice, given expression in the manner in which this home engages with the exterior, not in a general expansive nod to view, but in a varied and intimate manner.
The interpretation of experiencing life at the beach in all its forms has been manifested in tangible spaces and places through the design of pavilions, courtyards and outdoor rooms.
Architecture Saville Isaacs
https://www.architecturesavilleisaacs.com.au/
A progression of pavilions and courtyards are strung off a circulation spine/breezeway, from street to beach: entry/car court; grassed west courtyard (existing tree); games pavilion; sand+fire courtyard (=sheltered heart); living pavilion; operable verandah; beach.
The interiors reinforce architectural design principles and place-making, allowing every space to be utilised to its optimum. There is no differentiation between architecture and interiors: Interior becomes exterior, joinery becomes space modulator, materials become textural art brought to life by the sun.
Project Description
Architecture Saville Isaacs
https://www.architecturesavilleisaacs.com.au/
The core idea of people living and engaging with place is an underlying principle of our practice, given expression in the manner in which this home engages with the exterior, not in a general expansive nod to view, but in a varied and intimate manner.
The house is designed to maximise the spectacular Avoca beachfront location with a variety of indoor and outdoor rooms in which to experience different aspects of beachside living.
Client brief: home to accommodate a small family yet expandable to accommodate multiple guest configurations, varying levels of privacy, scale and interaction.
A home which responds to its environment both functionally and aesthetically, with a preference for raw, natural and robust materials. Maximise connection – visual and physical – to beach.
The response was a series of operable spaces relating in succession, maintaining focus/connection, to the beach.
The public spaces have been designed as series of indoor/outdoor pavilions. Courtyards treated as outdoor rooms, creating ambiguity and blurring the distinction between inside and out.
A progression of pavilions and courtyards are strung off circulation spine/breezeway, from street to beach: entry/car court; grassed west courtyard (existing tree); games pavilion; sand+fire courtyard (=sheltered heart); living pavilion; operable verandah; beach.
Verandah is final transition space to beach: enclosable in winter; completely open in summer.
This project seeks to demonstrates that focusing on the interrelationship with the surrounding environment, the volumetric quality and light enhanced sculpted open spaces, as well as the tactile quality of the materials, there is no need to showcase expensive finishes and create aesthetic gymnastics. The design avoids fashion and instead works with the timeless elements of materiality, space, volume and light, seeking to achieve a sense of calm, peace and tranquillity.
Architecture Saville Isaacs
https://www.architecturesavilleisaacs.com.au/
Focus is on the tactile quality of the materials: a consistent palette of concrete, raw recycled grey ironbark, steel and natural stone. Materials selections are raw, robust, low maintenance and recyclable.
Light, natural and artificial, is used to sculpt the space and accentuate textural qualities of materials.
Passive climatic design strategies (orientation, winter solar penetration, screening/shading, thermal mass and cross ventilation) result in stable indoor temperatures, requiring minimal use of heating and cooling.
Architecture Saville Isaacs
https://www.architecturesavilleisaacs.com.au/
Accommodation is naturally ventilated by eastern sea breezes, but sheltered from harsh afternoon winds.
Both bore and rainwater are harvested for reuse.
Low VOC and non-toxic materials and finishes, hydronic floor heating and ventilation ensure a healthy indoor environment.
Project was the outcome of extensive collaboration with client, specialist consultants (including coastal erosion) and the builder.
The interpretation of experiencing life by the sea in all its forms has been manifested in tangible spaces and places through the design of the pavilions, courtyards and outdoor rooms.
The interior design has been an extension of the architectural intent, reinforcing architectural design principles and place-making, allowing every space to be utilised to its optimum capacity.
There is no differentiation between architecture and interiors: Interior becomes exterior, joinery becomes space modulator, materials become textural art brought to life by the sun.
Architecture Saville Isaacs
https://www.architecturesavilleisaacs.com.au/
https://www.architecturesavilleisaacs.com.au/

Photos by Project Focus Photography
Idéer för stora maritima allrum med öppen planlösning, med beige väggar, mörkt trägolv, en standard öppen spis, en spiselkrans i sten, en väggmonterad TV och grått golv
Idéer för stora maritima allrum med öppen planlösning, med beige väggar, mörkt trägolv, en standard öppen spis, en spiselkrans i sten, en väggmonterad TV och grått golv
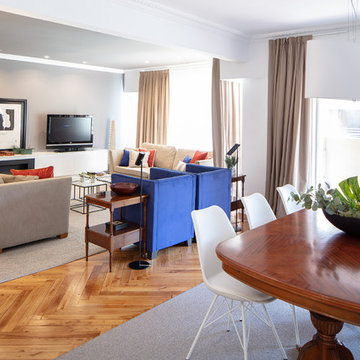
Las zonas tanto del salón como del comedor gozan de grandes ventanales por los que nunca falta la luz natural.
Idéer för mellanstora eklektiska allrum med öppen planlösning, med grå väggar, heltäckningsmatta, en bred öppen spis, en spiselkrans i metall, en fristående TV och grått golv
Idéer för mellanstora eklektiska allrum med öppen planlösning, med grå väggar, heltäckningsmatta, en bred öppen spis, en spiselkrans i metall, en fristående TV och grått golv
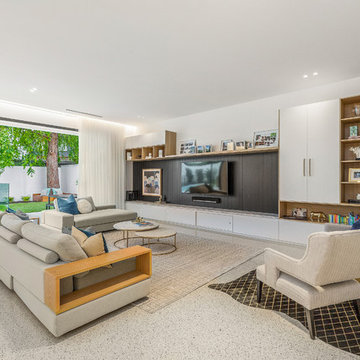
Sam Martin - 4 Walls Media
Idéer för stora funkis allrum med öppen planlösning, med vita väggar, betonggolv, en dubbelsidig öppen spis, en spiselkrans i betong, en väggmonterad TV och grått golv
Idéer för stora funkis allrum med öppen planlösning, med vita väggar, betonggolv, en dubbelsidig öppen spis, en spiselkrans i betong, en väggmonterad TV och grått golv

Stephen Fiddes
Idéer för att renovera ett stort funkis allrum med öppen planlösning, med ett finrum, flerfärgade väggar, betonggolv, en öppen hörnspis, en spiselkrans i trä, en väggmonterad TV och grått golv
Idéer för att renovera ett stort funkis allrum med öppen planlösning, med ett finrum, flerfärgade väggar, betonggolv, en öppen hörnspis, en spiselkrans i trä, en väggmonterad TV och grått golv

The Living Room and Lounge areas are separated by a double sided custom steel fireplace, that creates two almost cube spaces on each side of it. The spaces are unified by a continuous cove ceiling finished in hand troweled white Venetian plaster. The wall is the Lounge area is a reclaimed wood sculpture by artist Peter Glassford. The Living room Pelican chairs by Finn Juhl sit atop custom "Labyrinth" wool and silk rugs by FORMA Design. The furniture in the Lounge area are by Stephen Ken, and a custom console by Tod Von Mertens sits under a Venetian Glass chandelier that is reimagined as a glass wall sculpture.
Photography: Geoffrey Hodgdon

Living Room
Exempel på ett mellanstort 60 tals allrum med öppen planlösning, med ett finrum, vita väggar, en spiselkrans i betong, grått golv och skiffergolv
Exempel på ett mellanstort 60 tals allrum med öppen planlösning, med ett finrum, vita väggar, en spiselkrans i betong, grått golv och skiffergolv

A conversion of an industrial unit, the ceiling was left unfinished, along with exposed columns and beams. The newly polished concrete floor adds sparkle, and is softened by a oversized rug for the lounging sofa. Large movable poufs create a dynamic space suited for transition from family afternoons to cocktails with friends.

Mel Carll
Amerikansk inredning av ett stort allrum med öppen planlösning, med beige väggar, klinkergolv i porslin, en standard öppen spis, en spiselkrans i sten och grått golv
Amerikansk inredning av ett stort allrum med öppen planlösning, med beige väggar, klinkergolv i porslin, en standard öppen spis, en spiselkrans i sten och grått golv

Living room
Built Photo
Inspiration för stora 50 tals vardagsrum, med vita väggar, betonggolv, en standard öppen spis, en spiselkrans i tegelsten och grått golv
Inspiration för stora 50 tals vardagsrum, med vita väggar, betonggolv, en standard öppen spis, en spiselkrans i tegelsten och grått golv

Vance Fox
Idéer för mellanstora rustika allrum med öppen planlösning, med vita väggar, mörkt trägolv, en standard öppen spis, en spiselkrans i sten, en väggmonterad TV och grått golv
Idéer för mellanstora rustika allrum med öppen planlösning, med vita väggar, mörkt trägolv, en standard öppen spis, en spiselkrans i sten, en väggmonterad TV och grått golv

Foto på ett stort funkis allrum med öppen planlösning, med ett finrum, grå väggar, mellanmörkt trägolv, en standard öppen spis, en spiselkrans i metall och grått golv

mid century modern house locate north of san antonio texas
house designed by oscar e flores design studio
photos by lauren keller
Exempel på ett mellanstort retro allrum med öppen planlösning, med ett finrum, vita väggar, betonggolv, en bred öppen spis, en spiselkrans i trä, en väggmonterad TV och grått golv
Exempel på ett mellanstort retro allrum med öppen planlösning, med ett finrum, vita väggar, betonggolv, en bred öppen spis, en spiselkrans i trä, en väggmonterad TV och grått golv
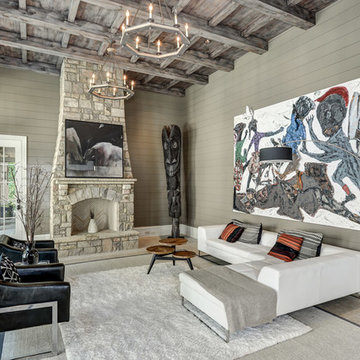
Bild på ett lantligt vardagsrum, med grå väggar, en standard öppen spis, en spiselkrans i sten och grått golv
10 296 foton på vardagsrum, med grått golv
2