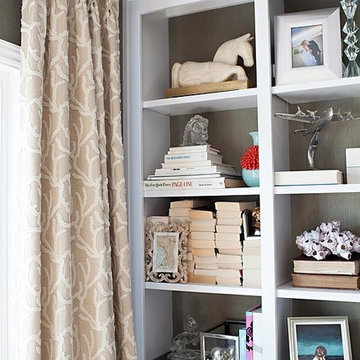730 foton på vardagsrum, med gröna väggar och en inbyggd mediavägg
Sortera efter:
Budget
Sortera efter:Populärt i dag
61 - 80 av 730 foton
Artikel 1 av 3
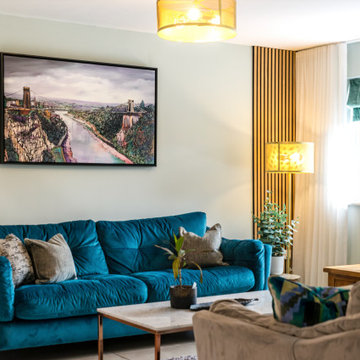
Cozy and contemporary family home, full of character, featuring oak wall panelling, gentle green / teal / grey scheme and soft tones. For more projects, go to www.ihinteriors.co.uk
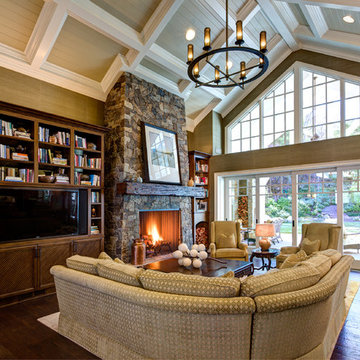
Please visit my website directly by copying and pasting this link directly into your browser: http://www.berensinteriors.com/ to learn more about this project and how we may work together!
A living room with a grand fireplace that would make anyone want to snuggle up with a good book. The lift and slide doors give for a breathtaking view of the backyard.
Robert Naik Photography.
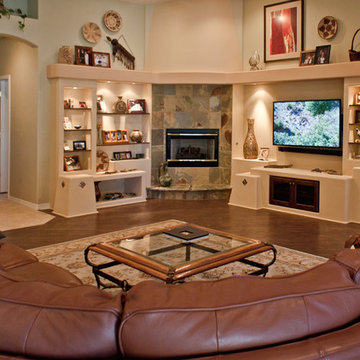
Exempel på ett stort klassiskt allrum med öppen planlösning, med mörkt trägolv, en öppen hörnspis, en inbyggd mediavägg, gröna väggar och en spiselkrans i sten
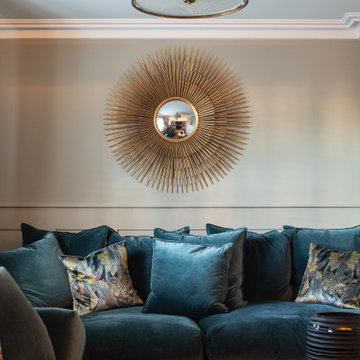
Inspiration för ett litet vintage separat vardagsrum, med ett finrum, gröna väggar, bambugolv, en hängande öppen spis, en inbyggd mediavägg och brunt golv
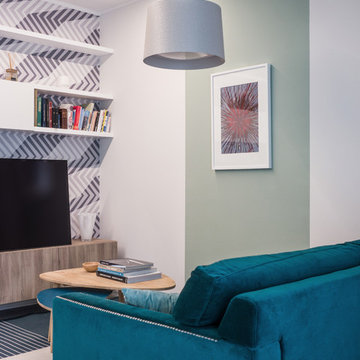
Liadesign
Inredning av ett modernt mellanstort allrum med öppen planlösning, med ett bibliotek, gröna väggar, linoleumgolv, en inbyggd mediavägg och grått golv
Inredning av ett modernt mellanstort allrum med öppen planlösning, med ett bibliotek, gröna väggar, linoleumgolv, en inbyggd mediavägg och grått golv
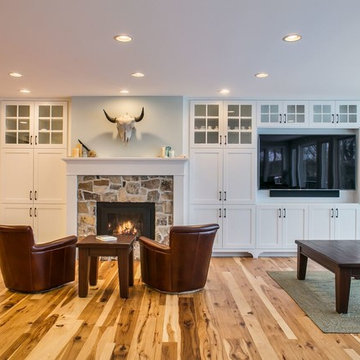
View of the custom built-ins and fireplace in the open great room. Entry is located to the left and the kitchen is behind this view. 7" Sawtooth rustic hickory with a medium finish is carried in through this room and the entire first floor. Stillwater Woodworking created custom cabinets and mantel, they are all painted "Frostine" white, Benjamin Moore, the cabinets are finished with Schuab Northport pulls in ancient bronze. We had a mason come in and restore the original fireplace with "Bitterroot" colored stone. Walls are "Sea Salt" by Sherwin Williams. Photography by Marie-Dominique Verdier.
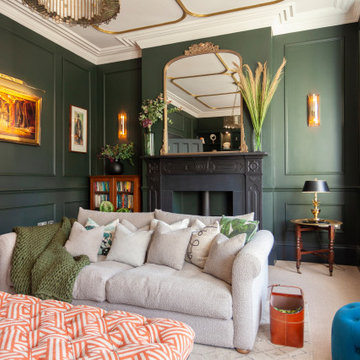
A dark and moody living formal living room in Studio Green from Farrow and Ball featuring touches of gold for added opulence.
Foto på ett mellanstort eklektiskt separat vardagsrum, med ett finrum, gröna väggar, heltäckningsmatta, en öppen vedspis och en inbyggd mediavägg
Foto på ett mellanstort eklektiskt separat vardagsrum, med ett finrum, gröna väggar, heltäckningsmatta, en öppen vedspis och en inbyggd mediavägg
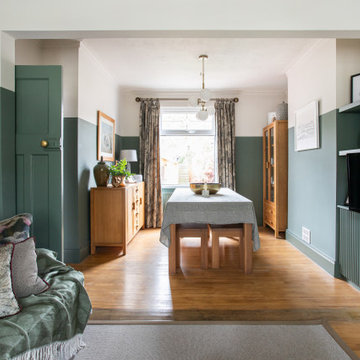
View from living room to dining room. Bespoke media and alcove storage with ribbed door fronts.
Foto på ett mellanstort vintage vardagsrum, med gröna väggar, mellanmörkt trägolv, en standard öppen spis, en spiselkrans i trä och en inbyggd mediavägg
Foto på ett mellanstort vintage vardagsrum, med gröna väggar, mellanmörkt trägolv, en standard öppen spis, en spiselkrans i trä och en inbyggd mediavägg
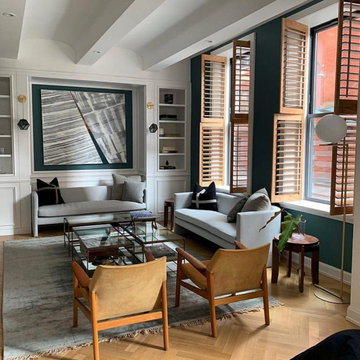
Located in Manhattan, this beautiful three-bedroom, three-and-a-half-bath apartment incorporates elements of mid-century modern, including soft greys, subtle textures, punchy metals, and natural wood finishes. Throughout the space in the living, dining, kitchen, and bedroom areas are custom red oak shutters that softly filter the natural light through this sun-drenched residence. Louis Poulsen recessed fixtures were placed in newly built soffits along the beams of the historic barrel-vaulted ceiling, illuminating the exquisite décor, furnishings, and herringbone-patterned white oak floors. Two custom built-ins were designed for the living room and dining area: both with painted-white wainscoting details to complement the white walls, forest green accents, and the warmth of the oak floors. In the living room, a floor-to-ceiling piece was designed around a seating area with a painting as backdrop to accommodate illuminated display for design books and art pieces. While in the dining area, a full height piece incorporates a flat screen within a custom felt scrim, with integrated storage drawers and cabinets beneath. In the kitchen, gray cabinetry complements the metal fixtures and herringbone-patterned flooring, with antique copper light fixtures installed above the marble island to complete the look. Custom closets were also designed by Studioteka for the space including the laundry room.
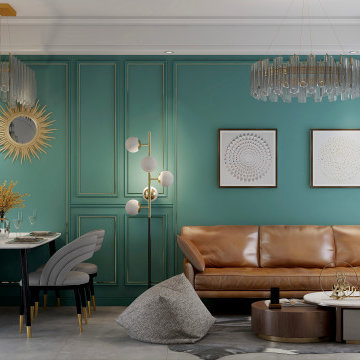
We are happy whenever we meet clients that knows exactly what they want and prepare their budget prior to contacting interior professionals. This is exactly what happened on this project. We designed and planned, implemented and managed the whole project to completion.
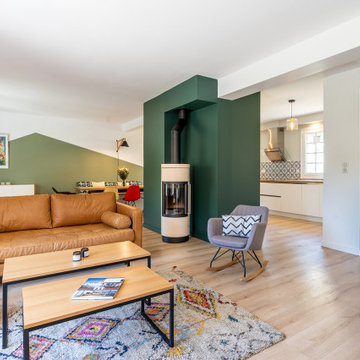
Mes clients désiraient une circulation plus fluide pour leur pièce à vivre et une ambiance plus chaleureuse et moderne.
Après une étude de faisabilité, nous avons décidé d'ouvrir une partie du mur porteur afin de créer un bloc central recevenant d'un côté les éléments techniques de la cuisine et de l'autre le poêle rotatif pour le salon. Dès l'entrée, nous avons alors une vue sur le grand salon.
La cuisine a été totalement retravaillée, un grand plan de travail et de nombreux rangements, idéal pour cette grande famille.
Côté salle à manger, nous avons joué avec du color zonning, technique de peinture permettant de créer un espace visuellement. Une grande table esprit industriel, un banc et des chaises colorées pour un espace dynamique et chaleureux.
Pour leur salon, mes clients voulaient davantage de rangement et des lignes modernes, j'ai alors dessiné un meuble sur mesure aux multiples rangements et servant de meuble TV. Un canapé en cuir marron et diverses assises modulables viennent délimiter cet espace chaleureux et conviviale.
L'ensemble du sol a été changé pour un modèle en startifié chêne raboté pour apporter de la chaleur à la pièce à vivre.
Le mobilier et la décoration s'articulent autour d'un camaïeu de verts et de teintes chaudes pour une ambiance chaleureuse, moderne et dynamique.
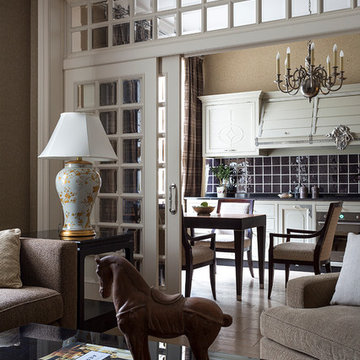
Idéer för mellanstora vintage vardagsrum, med gröna väggar, mellanmörkt trägolv och en inbyggd mediavägg
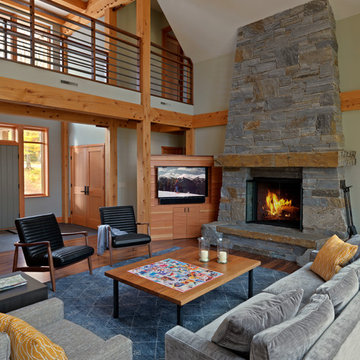
Idéer för att renovera ett stort rustikt allrum med öppen planlösning, med ett finrum, gröna väggar, mellanmörkt trägolv, en standard öppen spis, en spiselkrans i sten, en inbyggd mediavägg och brunt golv
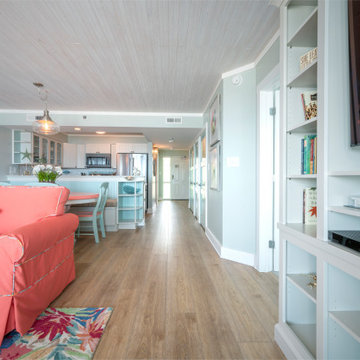
Sutton Signature from the Modin Rigid LVP Collection: Refined yet natural. A white wire-brush gives the natural wood tone a distinct depth, lending it to a variety of spaces.
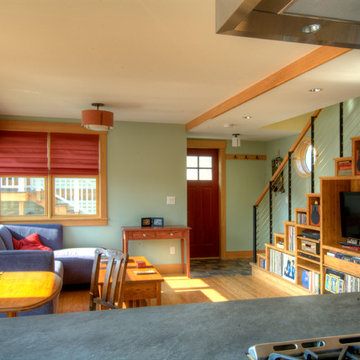
Matt Hutchins
Inspiration för ett litet vintage allrum med öppen planlösning, med gröna väggar, ljust trägolv och en inbyggd mediavägg
Inspiration för ett litet vintage allrum med öppen planlösning, med gröna väggar, ljust trägolv och en inbyggd mediavägg
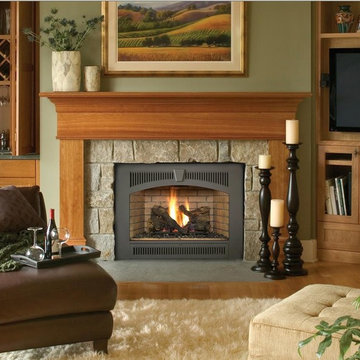
Idéer för mellanstora vintage separata vardagsrum, med ett finrum, gröna väggar, ljust trägolv, en standard öppen spis, en spiselkrans i metall, en inbyggd mediavägg och beiget golv
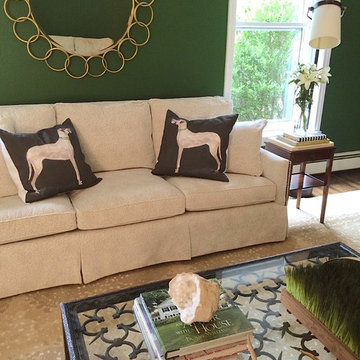
Inspiration för ett mellanstort funkis separat vardagsrum, med gröna väggar, mörkt trägolv, en standard öppen spis, en spiselkrans i trä och en inbyggd mediavägg
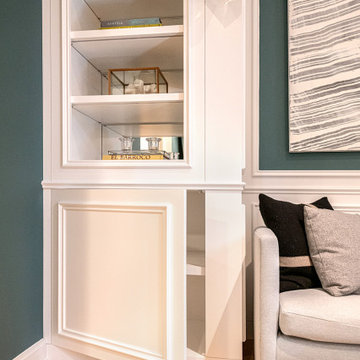
Located in Manhattan, this beautiful three-bedroom, three-and-a-half-bath apartment incorporates elements of mid-century modern, including soft greys, subtle textures, punchy metals, and natural wood finishes. Throughout the space in the living, dining, kitchen, and bedroom areas are custom red oak shutters that softly filter the natural light through this sun-drenched residence. Louis Poulsen recessed fixtures were placed in newly built soffits along the beams of the historic barrel-vaulted ceiling, illuminating the exquisite décor, furnishings, and herringbone-patterned white oak floors. Two custom built-ins were designed for the living room and dining area: both with painted-white wainscoting details to complement the white walls, forest green accents, and the warmth of the oak floors. In the living room, a floor-to-ceiling piece was designed around a seating area with a painting as backdrop to accommodate illuminated display for design books and art pieces. While in the dining area, a full height piece incorporates a flat screen within a custom felt scrim, with integrated storage drawers and cabinets beneath. In the kitchen, gray cabinetry complements the metal fixtures and herringbone-patterned flooring, with antique copper light fixtures installed above the marble island to complete the look. Custom closets were also designed by Studioteka for the space including the laundry room.
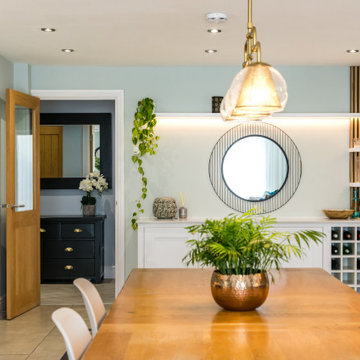
Cozy and contemporary family home, full of character, featuring oak wall panelling, gentle green / teal / grey scheme and soft tones. For more projects, go to www.ihinteriors.co.uk
730 foton på vardagsrum, med gröna väggar och en inbyggd mediavägg
4
