730 foton på vardagsrum, med gröna väggar och en inbyggd mediavägg
Sortera efter:
Budget
Sortera efter:Populärt i dag
101 - 120 av 730 foton
Artikel 1 av 3
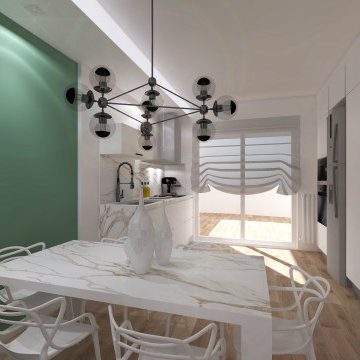
Progetto di riqualificazione di uno spazio abitativo, il quale comprende una zona openspace tra zona living e Cucina. Abbiamo utilizzato delle finiture accoglienti e determinate a rispecchiare lo stile e la personalità di chi abiterà al suo interno.
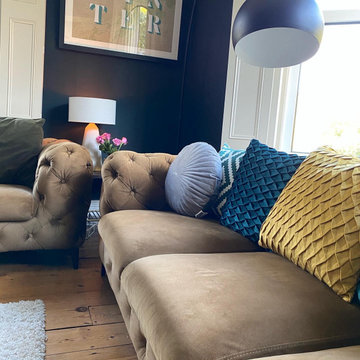
Muted dark bold colours creating a warm snug ambience in this plush Victorian Living Room. Furnishings and succulent plants are paired with striking yellow accent furniture with soft rugs and throws to make a stylish yet inviting living space for the whole family, including the dog.
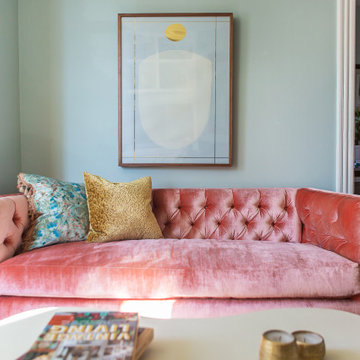
A fresh coat of paint, gorgeous new chandelier and updated furnishings brightened this family's living room.
Idéer för vintage separata vardagsrum, med gröna väggar, mellanmörkt trägolv, en standard öppen spis, en spiselkrans i trä, en inbyggd mediavägg och brunt golv
Idéer för vintage separata vardagsrum, med gröna väggar, mellanmörkt trägolv, en standard öppen spis, en spiselkrans i trä, en inbyggd mediavägg och brunt golv
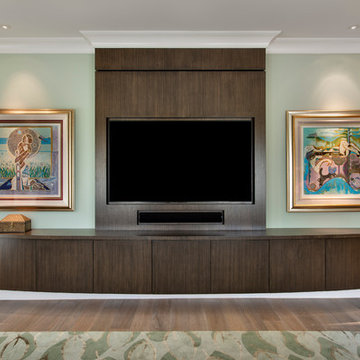
Bild på ett stort funkis allrum med öppen planlösning, med gröna väggar och en inbyggd mediavägg
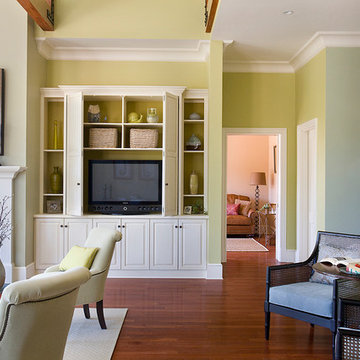
This New England farmhouse style+5,000 square foot new custom home is located at The Pinehills in Plymouth MA.
The design of Talcott Pines recalls the simple architecture of the American farmhouse. The massing of the home was designed to appear as though it was built over time. The center section – the “Big House” - is flanked on one side by a three-car garage (“The Barn”) and on the other side by the master suite (”The Tower”).

An open plan living, dining kitchen and utility space within a beautiful Victorian house, the initial project scope was to open up and assign purpose to the spaces through planning and 3D visuals. A colour palette was then selected to harmonise yet define all rooms. Modern bespoke joinery was designed to sit alongside the the ornate features of the house providing much needed storage. Suggestions of furniture and accessories were made, and lighting was specified. It was a delight to go back and photograph after the client had put their own stamp and personality on top of the design.
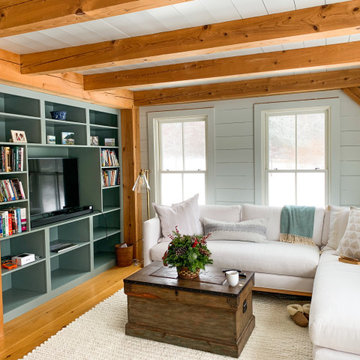
Foto på ett maritimt separat vardagsrum, med gröna väggar, mellanmörkt trägolv, en inbyggd mediavägg och brunt golv

This Edwardian house in Redland has been refurbished from top to bottom. The 1970s decor has been replaced with a contemporary and slightly eclectic design concept. The front living room had to be completely rebuilt as the existing layout included a garage. Wall panelling has been added to the walls and the walls have been painted in Farrow and Ball Studio Green to create a timeless yes mysterious atmosphere. The false ceiling has been removed to reveal the original ceiling pattern which has been painted with gold paint. All sash windows have been replaced with timber double glazed sash windows.
An in built media wall complements the wall panelling.
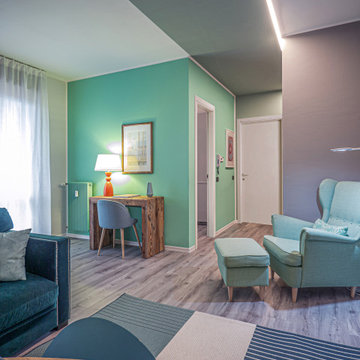
Liadesign
Bild på ett mellanstort funkis allrum med öppen planlösning, med ett bibliotek, gröna väggar, linoleumgolv, en inbyggd mediavägg och grått golv
Bild på ett mellanstort funkis allrum med öppen planlösning, med ett bibliotek, gröna väggar, linoleumgolv, en inbyggd mediavägg och grått golv
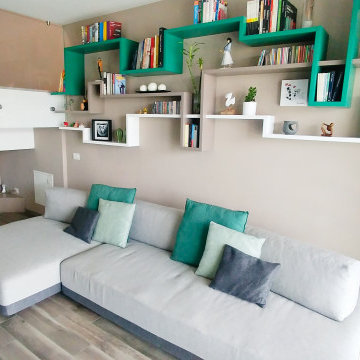
Modern inredning av ett stort allrum med öppen planlösning, med ett bibliotek, gröna väggar, mörkt trägolv, en inbyggd mediavägg och brunt golv
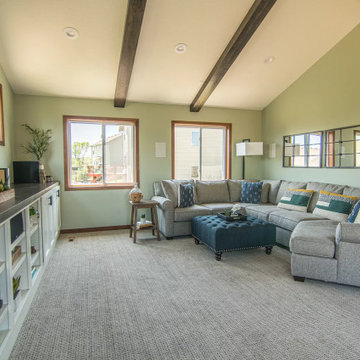
Tschida Construction and Pro Design Custom Cabinetry joined us for a 4 season sunroom addition with a basement addition to be finished at a later date. We also included a quick laundry/garage entry update with a custom made locker unit and barn door. We incorporated dark stained beams in the vaulted ceiling to match the elements in the barn door and locker wood bench top. We were able to re-use the slider door and reassemble their deck to the addition to save a ton of money.
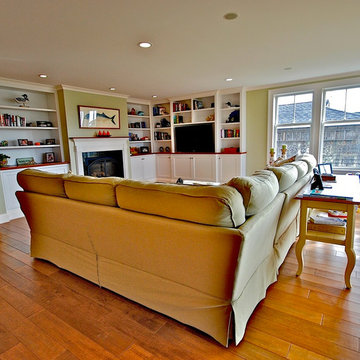
Inspiration för stora allrum med öppen planlösning, med gröna väggar, mellanmörkt trägolv, en standard öppen spis, en spiselkrans i trä och en inbyggd mediavägg
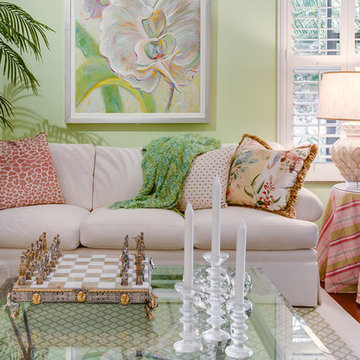
Inredning av ett klassiskt mellanstort allrum med öppen planlösning, med gröna väggar, mellanmörkt trägolv och en inbyggd mediavägg
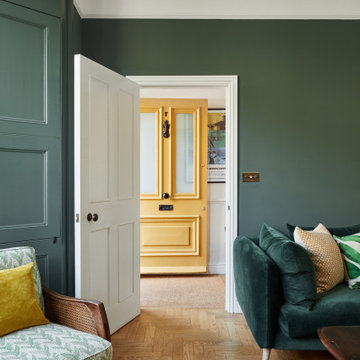
Inviting sitting room to relax in, with built in joinery, large corner sofa and bay window.
Foto på ett mellanstort eklektiskt vardagsrum, med gröna väggar, ljust trägolv, en standard öppen spis, en spiselkrans i sten, en inbyggd mediavägg och beiget golv
Foto på ett mellanstort eklektiskt vardagsrum, med gröna väggar, ljust trägolv, en standard öppen spis, en spiselkrans i sten, en inbyggd mediavägg och beiget golv
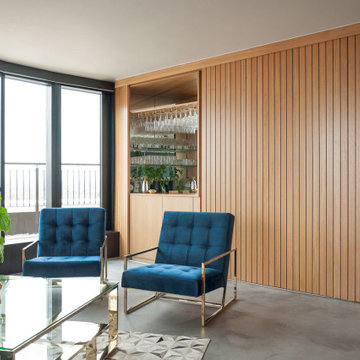
Inspiration för mellanstora eklektiska allrum med öppen planlösning, med en hemmabar, gröna väggar, betonggolv, en inbyggd mediavägg och grått golv
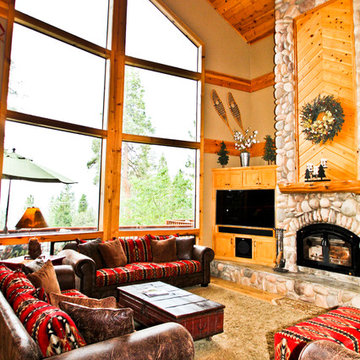
Warm living room space, plush throw carpet, stone fireplace, high ceilings will tall view windows.
Inredning av ett rustikt vardagsrum, med gröna väggar, en standard öppen spis, en spiselkrans i sten och en inbyggd mediavägg
Inredning av ett rustikt vardagsrum, med gröna väggar, en standard öppen spis, en spiselkrans i sten och en inbyggd mediavägg
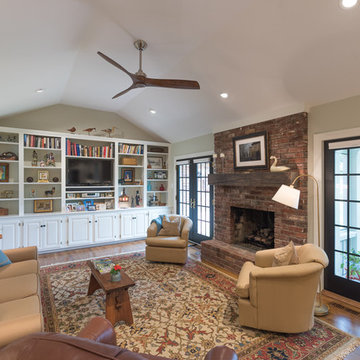
Foto på ett mellanstort vintage separat vardagsrum, med mellanmörkt trägolv, brunt golv, gröna väggar, en standard öppen spis, en spiselkrans i tegelsten och en inbyggd mediavägg
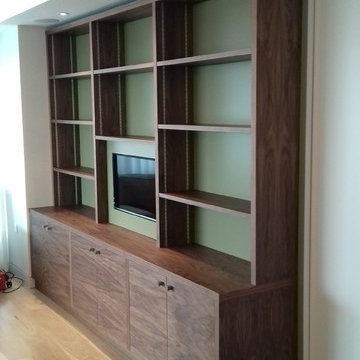
Bespoke fitted storage/shelving/media unit in American Walnut.
Designed and made for our customer in North London.
Inredning av ett modernt stort separat vardagsrum, med ett finrum, gröna väggar, mellanmörkt trägolv och en inbyggd mediavägg
Inredning av ett modernt stort separat vardagsrum, med ett finrum, gröna väggar, mellanmörkt trägolv och en inbyggd mediavägg
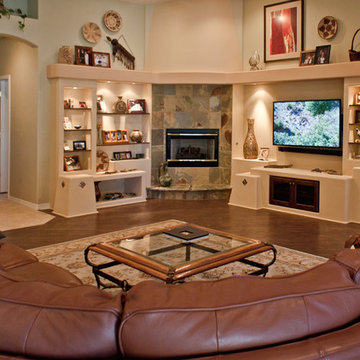
Exempel på ett stort klassiskt allrum med öppen planlösning, med mörkt trägolv, en öppen hörnspis, en inbyggd mediavägg, gröna väggar och en spiselkrans i sten
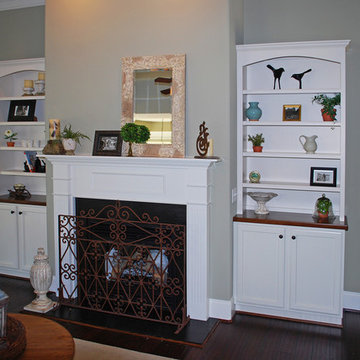
Foto på ett mellanstort vintage allrum med öppen planlösning, med gröna väggar, mörkt trägolv, en standard öppen spis, en spiselkrans i sten och en inbyggd mediavägg
730 foton på vardagsrum, med gröna väggar och en inbyggd mediavägg
6