790 foton på vardagsrum, med gröna väggar och en spiselkrans i trä
Sortera efter:Populärt i dag
1 - 20 av 790 foton

Stunning Living Room embracing the dark colours on the walls which is Inchyra Blue by Farrow and Ball. A retreat from the open plan kitchen/diner/snug that provides an evening escape for the adults. Teal and Coral Pinks were used as accents as well as warm brass metals to keep the space inviting and cosy.

The formal living area in this Brooklyn brownstone once had an awful marble fireplace surround that didn't properly reflect the home's provenance. Sheetrock was peeled back to reveal the exposed brick chimney, we sourced a new mantel with dental molding from architectural salvage, and completed the surround with green marble tiles in an offset pattern. The chairs are Mid-Century Modern style and the love seat is custom-made in gray leather. Custom bookshelves and lower storage cabinets were also installed, overseen by antiqued-brass picture lights.
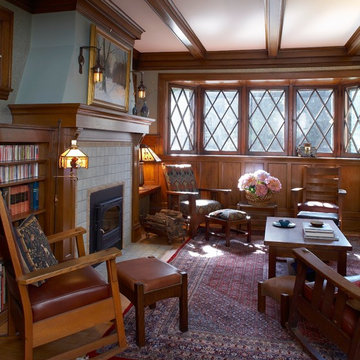
Photography by John Reed Forsman
Inspiration för ett mellanstort amerikanskt separat vardagsrum, med gröna väggar, ljust trägolv, en standard öppen spis och en spiselkrans i trä
Inspiration för ett mellanstort amerikanskt separat vardagsrum, med gröna väggar, ljust trägolv, en standard öppen spis och en spiselkrans i trä
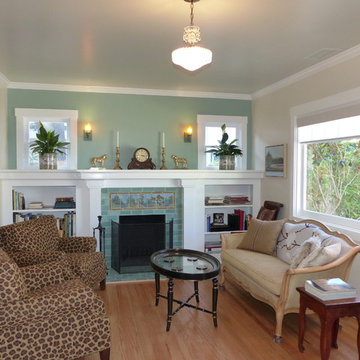
After picture of the living room
We found these fantastic Batchelder "Like" tiles to use as our focal point on the Fire Place Surround in our Living Room. We love the cool Scenery! We Beefed up the original wooden shelf and mantle to give this room a richer look.
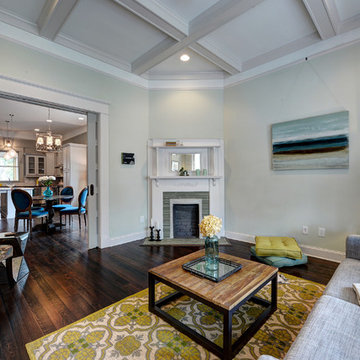
Photography by Josh Vick
Exempel på ett klassiskt separat vardagsrum, med gröna väggar, mörkt trägolv, en öppen hörnspis, en spiselkrans i trä och brunt golv
Exempel på ett klassiskt separat vardagsrum, med gröna väggar, mörkt trägolv, en öppen hörnspis, en spiselkrans i trä och brunt golv
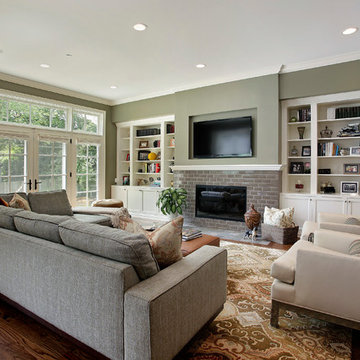
Idéer för ett klassiskt vardagsrum, med gröna väggar, en standard öppen spis, en spiselkrans i trä och en väggmonterad TV

This elegant expression of a modern Colorado style home combines a rustic regional exterior with a refined contemporary interior. The client's private art collection is embraced by a combination of modern steel trusses, stonework and traditional timber beams. Generous expanses of glass allow for view corridors of the mountains to the west, open space wetlands towards the south and the adjacent horse pasture on the east.
Builder: Cadre General Contractors
http://www.cadregc.com
Interior Design: Comstock Design
http://comstockdesign.com
Photograph: Ron Ruscio Photography
http://ronrusciophotography.com/

This newly built Old Mission style home gave little in concessions in regards to historical accuracies. To create a usable space for the family, Obelisk Home provided finish work and furnishings but in needed to keep with the feeling of the home. The coffee tables bunched together allow flexibility and hard surfaces for the girls to play games on. New paint in historical sage, window treatments in crushed velvet with hand-forged rods, leather swivel chairs to allow “bird watching” and conversation, clean lined sofa, rug and classic carved chairs in a heavy tapestry to bring out the love of the American Indian style and tradition.
Original Artwork by Jane Troup
Photos by Jeremy Mason McGraw
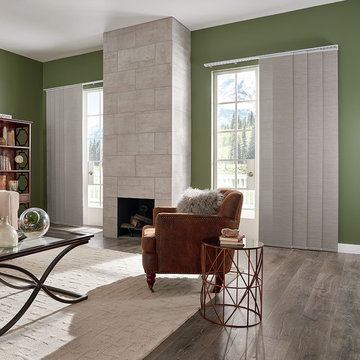
Inspiration för ett stort vintage allrum med öppen planlösning, med ett finrum, gröna väggar, mörkt trägolv, en standard öppen spis, en spiselkrans i trä och brunt golv
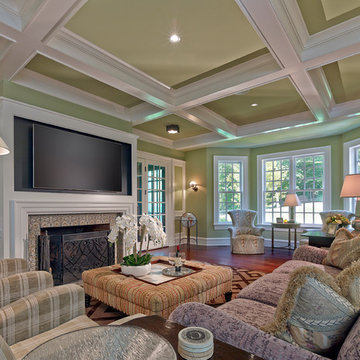
Don Pearse Photographers
Inspiration för ett stort vintage separat vardagsrum, med gröna väggar, mörkt trägolv, en standard öppen spis, en spiselkrans i trä, en väggmonterad TV, ett finrum och brunt golv
Inspiration för ett stort vintage separat vardagsrum, med gröna väggar, mörkt trägolv, en standard öppen spis, en spiselkrans i trä, en väggmonterad TV, ett finrum och brunt golv
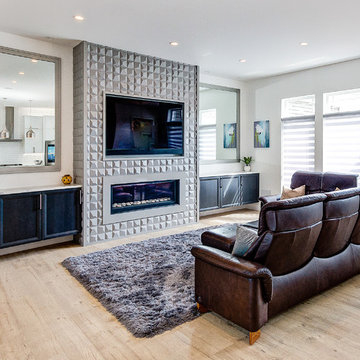
Bild på ett vintage allrum med öppen planlösning, med gröna väggar, ljust trägolv, en bred öppen spis, en spiselkrans i trä och en väggmonterad TV
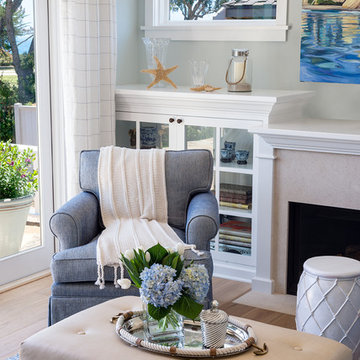
Exempel på ett mellanstort maritimt allrum med öppen planlösning, med gröna väggar, ljust trägolv, en standard öppen spis och en spiselkrans i trä
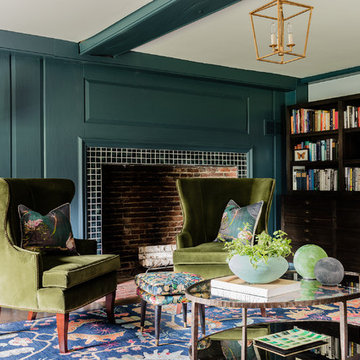
Idéer för vintage vardagsrum, med gröna väggar, en standard öppen spis, en spiselkrans i trä, mörkt trägolv och brunt golv

This redesigned family room was relieved of cumbersome tv cabinetry in favor of a flatscreen over the fireplace. The fireplace was tiled in pastel strip tiles Firecrystals replaced the old logs. This is a favorite gathering place for both family and friends. Photos by Harry Chamberlain.
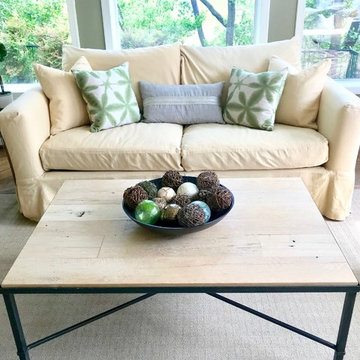
Inspiration för ett stort vintage allrum med öppen planlösning, med gröna väggar, heltäckningsmatta, en standard öppen spis, en spiselkrans i trä, en väggmonterad TV och vitt golv
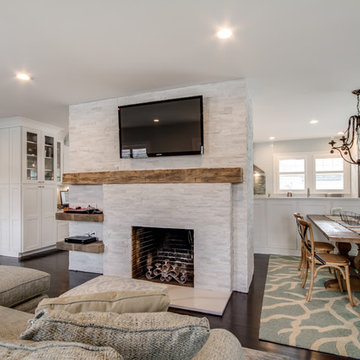
Jose Alfano
Inspiration för mellanstora rustika allrum med öppen planlösning, med ett finrum, gröna väggar, mörkt trägolv, en standard öppen spis, en spiselkrans i trä och en väggmonterad TV
Inspiration för mellanstora rustika allrum med öppen planlösning, med ett finrum, gröna väggar, mörkt trägolv, en standard öppen spis, en spiselkrans i trä och en väggmonterad TV
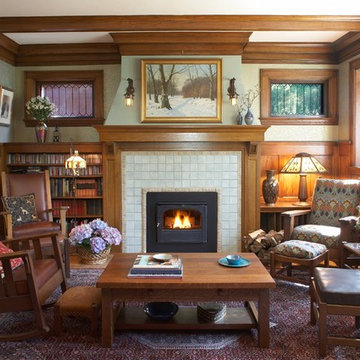
Photography by John Reed Forsman
Idéer för att renovera ett mellanstort amerikanskt separat vardagsrum, med gröna väggar, en standard öppen spis och en spiselkrans i trä
Idéer för att renovera ett mellanstort amerikanskt separat vardagsrum, med gröna väggar, en standard öppen spis och en spiselkrans i trä

David Matero
Idéer för lantliga loftrum, med gröna väggar, ljust trägolv, en dubbelsidig öppen spis, en spiselkrans i trä och TV i ett hörn
Idéer för lantliga loftrum, med gröna väggar, ljust trägolv, en dubbelsidig öppen spis, en spiselkrans i trä och TV i ett hörn
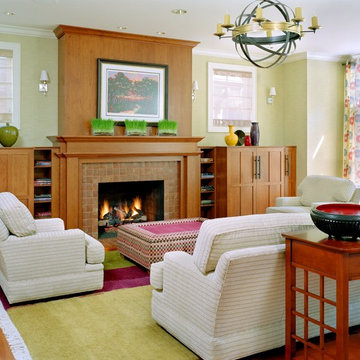
Alise O'Brien Photography
As Featured in http://www.stlmag.com/St-Louis-AT-HOME/ The Forever House
Practicality, programming flexibility, amenities, innovative design, and rpojection toward the site and landscaping are common goals. Sometimes the site's inherent contradictions establish the design and the final design pays homage to the site. Such is the case in this Classic home, built in Old Towne Clayton on a City lot.
The family had one basic requirement: they wanted a home to last their entire lives. The result of the design team is a stack of three floors, each with 2,200 s.f.. This is a basic design, termed a foursquare house, with four large rooms on each floor - a plan that has been used for centuries. The exterior is classic: the interior provides a twist. Interior architectural details call to mind details from the Arts and Crafts movement, such as archways throughout the house, simple millwork, and hardwre appropriate to the period.
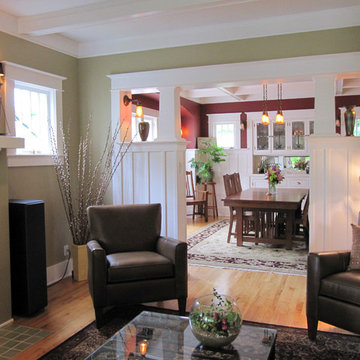
New colonnade was designed to separate living and dining rooms and better define these spaces. This is a familiar bungalow era detail, but we found no evidence one had been earlier removed. Our design continues line of plate rail and is deep enough for china cabinets. By reducing width of center opening the corners of rooms are more useable. Cased opening allows for different decorative treatment in rooms, and space no longer resembles a bowling alley. Living room walls are BM "Huntington Beige" and dining room BM "Confederate Red."
790 foton på vardagsrum, med gröna väggar och en spiselkrans i trä
1