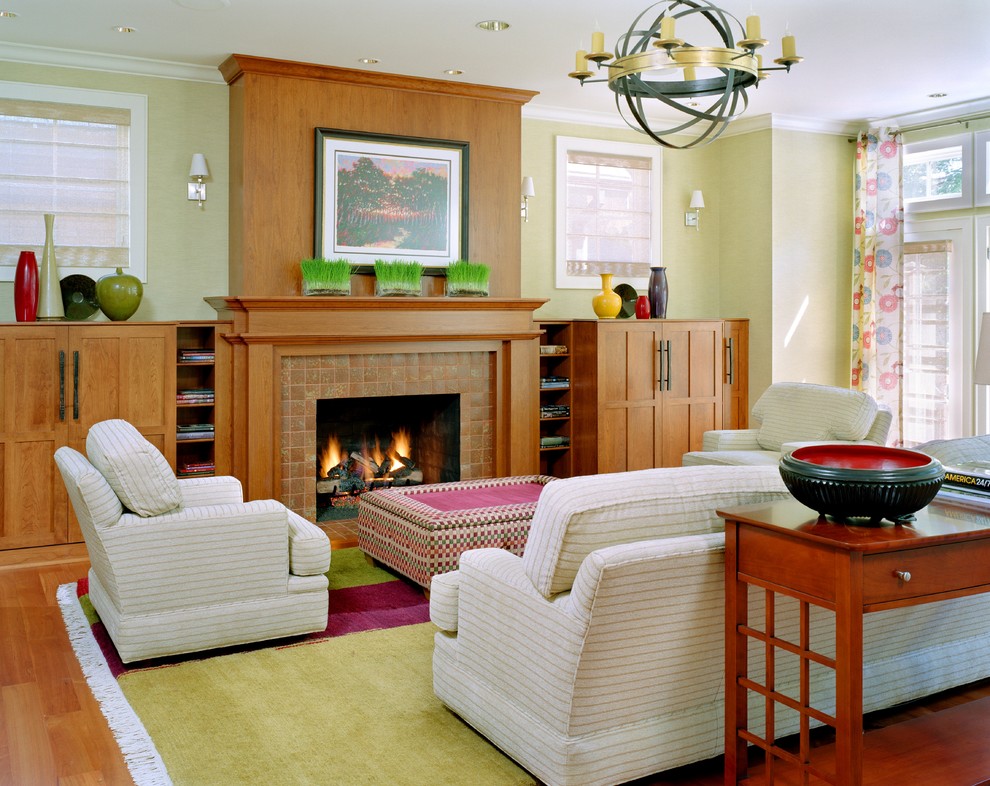
The Forever House
Alise O'Brien Photography
As Featured in http://www.stlmag.com/St-Louis-AT-HOME/ The Forever House
Practicality, programming flexibility, amenities, innovative design, and rpojection toward the site and landscaping are common goals. Sometimes the site's inherent contradictions establish the design and the final design pays homage to the site. Such is the case in this Classic home, built in Old Towne Clayton on a City lot.
The family had one basic requirement: they wanted a home to last their entire lives. The result of the design team is a stack of three floors, each with 2,200 s.f.. This is a basic design, termed a foursquare house, with four large rooms on each floor - a plan that has been used for centuries. The exterior is classic: the interior provides a twist. Interior architectural details call to mind details from the Arts and Crafts movement, such as archways throughout the house, simple millwork, and hardwre appropriate to the period.

Chimney feature