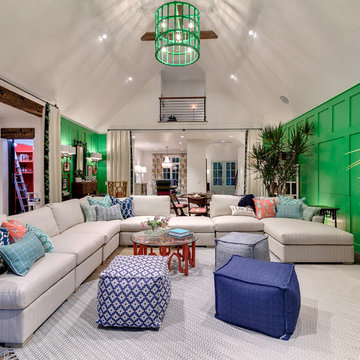2 415 foton på vardagsrum, med gröna väggar och ljust trägolv
Sortera efter:
Budget
Sortera efter:Populärt i dag
241 - 260 av 2 415 foton
Artikel 1 av 3
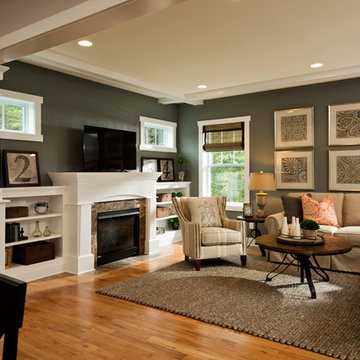
Randall Perry Photography
Inspiration för ett mellanstort funkis allrum med öppen planlösning, med gröna väggar, ljust trägolv, en standard öppen spis, en spiselkrans i sten och en väggmonterad TV
Inspiration för ett mellanstort funkis allrum med öppen planlösning, med gröna väggar, ljust trägolv, en standard öppen spis, en spiselkrans i sten och en väggmonterad TV
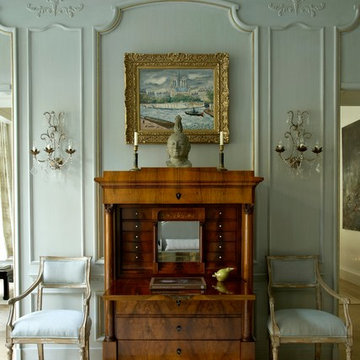
Douglas VanderHorn Architects
From grand estates, to exquisite country homes, to whole house renovations, the quality and attention to detail of a "Significant Homes" custom home is immediately apparent. Full time on-site supervision, a dedicated office staff and hand picked professional craftsmen are the team that take you from groundbreaking to occupancy. Every "Significant Homes" project represents 45 years of luxury homebuilding experience, and a commitment to quality widely recognized by architects, the press and, most of all....thoroughly satisfied homeowners. Our projects have been published in Architectural Digest 6 times along with many other publications and books. Though the lion share of our work has been in Fairfield and Westchester counties, we have built homes in Palm Beach, Aspen, Maine, Nantucket and Long Island.
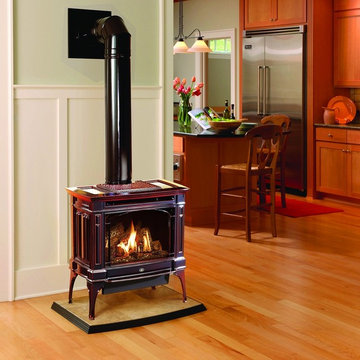
This adorable little freestanding gas stove heats an area of up to 1500 square feet. The Ember Fyre Burner produces a warm, flickering fire that is almost indistinguishable from a wood fire.
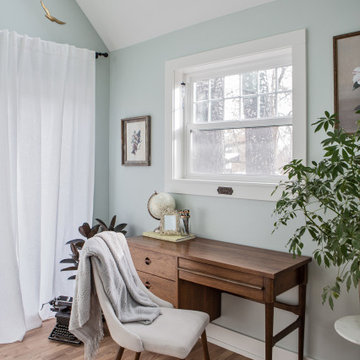
Our client’s charming cottage was no longer meeting the needs of their family. We needed to give them more space but not lose the quaint characteristics that make this little historic home so unique. So we didn’t go up, and we didn’t go wide, instead we took this master suite addition straight out into the backyard and maintained 100% of the original historic façade.
Master Suite
This master suite is truly a private retreat. We were able to create a variety of zones in this suite to allow room for a good night’s sleep, reading by a roaring fire, or catching up on correspondence. The fireplace became the real focal point in this suite. Wrapped in herringbone whitewashed wood planks and accented with a dark stone hearth and wood mantle, we can’t take our eyes off this beauty. With its own private deck and access to the backyard, there is really no reason to ever leave this little sanctuary.
Master Bathroom
The master bathroom meets all the homeowner’s modern needs but has plenty of cozy accents that make it feel right at home in the rest of the space. A natural wood vanity with a mixture of brass and bronze metals gives us the right amount of warmth, and contrasts beautifully with the off-white floor tile and its vintage hex shape. Now the shower is where we had a little fun, we introduced the soft matte blue/green tile with satin brass accents, and solid quartz floor (do you see those veins?!). And the commode room is where we had a lot fun, the leopard print wallpaper gives us all lux vibes (rawr!) and pairs just perfectly with the hex floor tile and vintage door hardware.
Hall Bathroom
We wanted the hall bathroom to drip with vintage charm as well but opted to play with a simpler color palette in this space. We utilized black and white tile with fun patterns (like the little boarder on the floor) and kept this room feeling crisp and bright.
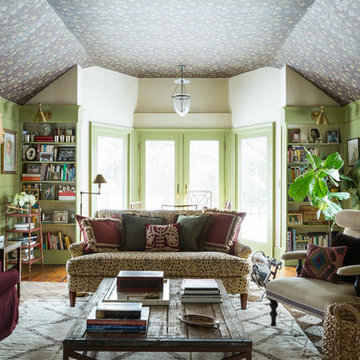
Photo by: Ball & Albanese
Eklektisk inredning av ett mellanstort vardagsrum, med ett bibliotek, gröna väggar, ljust trägolv och en standard öppen spis
Eklektisk inredning av ett mellanstort vardagsrum, med ett bibliotek, gröna väggar, ljust trägolv och en standard öppen spis
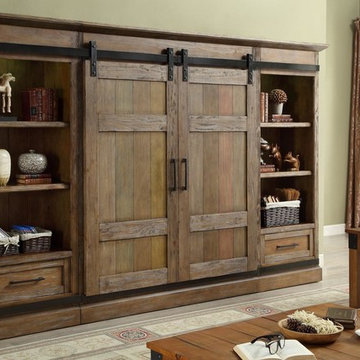
Parker-House-Hunts-Point-Sliding-door-wall-127W-X-19D-X-78H
The Hunts Point Collection is a Southwest Inspired Refined Rustic Group that can fit into any home. Hunts Point is constructed out of Pine Solids and Veneers, each piece is Hand Distressed and accent color is added precisely to highlight the rustic style.
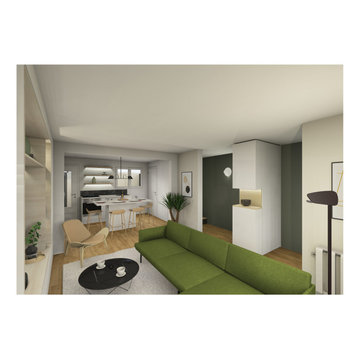
L'entrée est fonctionnelle et accueillante. Elle délimite subtilement l'escalier menant à l'étage par un agencement sur mesure qui accueille un placard toute hauteur pour les vêtements, un ensemble avec une niche éclairée apportant une ambiance moderne au salon.
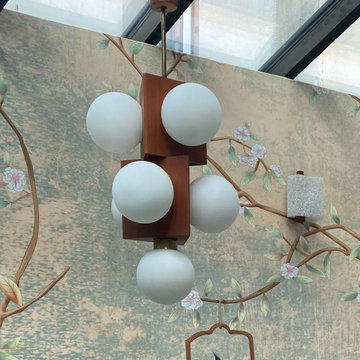
Une belle et grande maison de l’Île Saint Denis, en bord de Seine. Ce qui aura constitué l’un de mes plus gros défis ! Madame aime le pop, le rose, le batik, les 50’s-60’s-70’s, elle est tendre, romantique et tient à quelques références qui ont construit ses souvenirs de maman et d’amoureuse. Monsieur lui, aime le minimalisme, le minéral, l’art déco et les couleurs froides (et le rose aussi quand même!). Tous deux aiment les chats, les plantes, le rock, rire et voyager. Ils sont drôles, accueillants, généreux, (très) patients mais (super) perfectionnistes et parfois difficiles à mettre d’accord ?
Et voilà le résultat : un mix and match de folie, loin de mes codes habituels et du Wabi-sabi pur et dur, mais dans lequel on retrouve l’essence absolue de cette démarche esthétique japonaise : donner leur chance aux objets du passé, respecter les vibrations, les émotions et l’intime conviction, ne pas chercher à copier ou à être « tendance » mais au contraire, ne jamais oublier que nous sommes des êtres uniques qui avons le droit de vivre dans un lieu unique. Que ce lieu est rare et inédit parce que nous l’avons façonné pièce par pièce, objet par objet, motif par motif, accord après accord, à notre image et selon notre cœur. Cette maison de bord de Seine peuplée de trouvailles vintage et d’icônes du design respire la bonne humeur et la complémentarité de ce couple de clients merveilleux qui resteront des amis. Des clients capables de franchir l’Atlantique pour aller chercher des miroirs que je leur ai proposés mais qui, le temps de passer de la conception à la réalisation, sont sold out en France. Des clients capables de passer la journée avec nous sur le chantier, mètre et niveau à la main, pour nous aider à traquer la perfection dans les finitions. Des clients avec qui refaire le monde, dans la quiétude du jardin, un verre à la main, est un pur moment de bonheur. Merci pour votre confiance, votre ténacité et votre ouverture d’esprit. ????
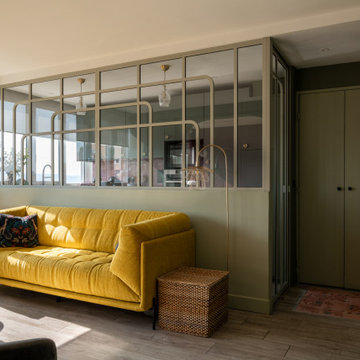
Un appartement des années 70 à la vue spectaculaire sur Paris retrouve une seconde jeunesse et gagne en caractère après une rénovation totale. Exit le côté austère et froid et bienvenue dans un univers très féminin qui ose la couleur et les courbes avec style.
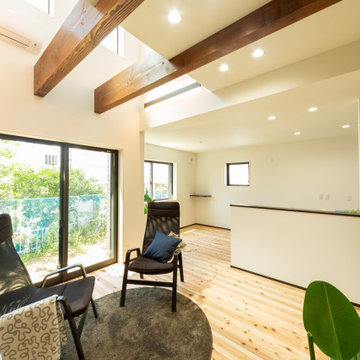
アールのアクセントウォールを和柄にしたこだわりポイントです。吹抜けからの日が入り明るく心休まる空間になりました。
Asiatisk inredning av ett allrum med öppen planlösning, med gröna väggar, ljust trägolv, en fristående TV och beiget golv
Asiatisk inredning av ett allrum med öppen planlösning, med gröna väggar, ljust trägolv, en fristående TV och beiget golv
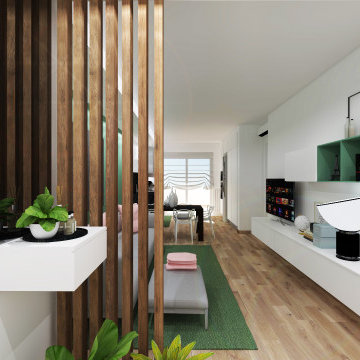
Progetto di riqualificazione di uno spazio abitativo, il quale comprende una zona openspace tra zona living e Cucina. Abbiamo utilizzato delle finiture accoglienti e determinate a rispecchiare lo stile e la personalità di chi abiterà al suo interno.
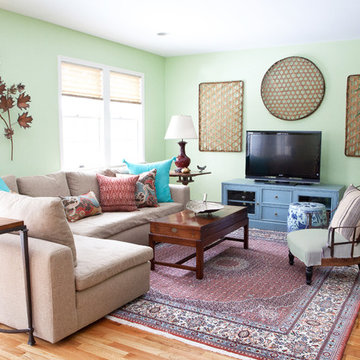
Photographer: Carrie Leonard
Bild på ett mellanstort eklektiskt allrum med öppen planlösning, med gröna väggar, ljust trägolv och en fristående TV
Bild på ett mellanstort eklektiskt allrum med öppen planlösning, med gröna väggar, ljust trägolv och en fristående TV
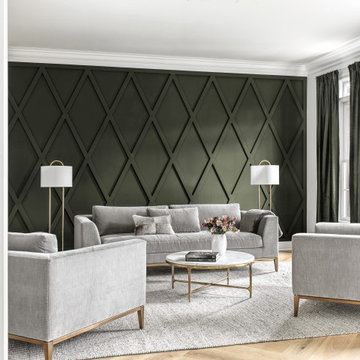
Bild på ett mellanstort vintage vardagsrum, med ett finrum, gröna väggar och ljust trägolv
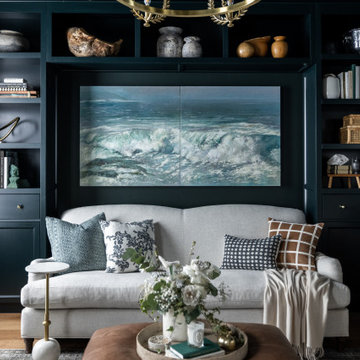
Exempel på ett mellanstort klassiskt vardagsrum, med ett musikrum, gröna väggar och ljust trägolv
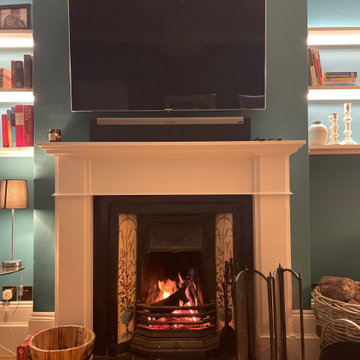
Inspiration för mellanstora klassiska separata vardagsrum, med ett finrum, gröna väggar, ljust trägolv, en standard öppen spis, en spiselkrans i sten, en väggmonterad TV och brunt golv
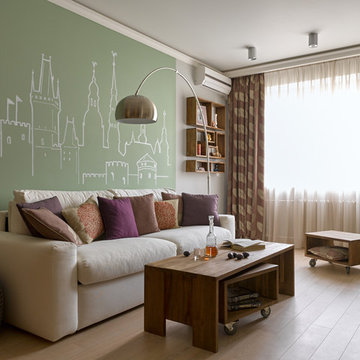
Сергей Ананьев
Inspiration för ett mellanstort funkis separat vardagsrum, med gröna väggar, ljust trägolv och beiget golv
Inspiration för ett mellanstort funkis separat vardagsrum, med gröna väggar, ljust trägolv och beiget golv
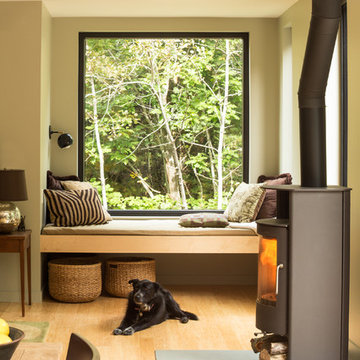
Jeff Roberts Imaging
Idéer för ett litet rustikt allrum med öppen planlösning, med gröna väggar, ljust trägolv, en öppen vedspis och en spiselkrans i metall
Idéer för ett litet rustikt allrum med öppen planlösning, med gröna väggar, ljust trägolv, en öppen vedspis och en spiselkrans i metall
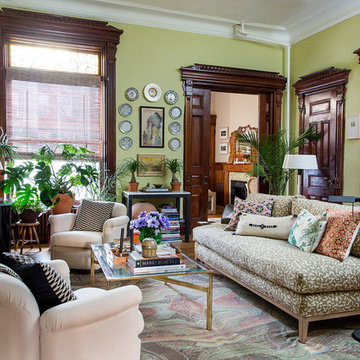
Anna Routh Photography
Inredning av ett eklektiskt vardagsrum, med gröna väggar och ljust trägolv
Inredning av ett eklektiskt vardagsrum, med gröna väggar och ljust trägolv
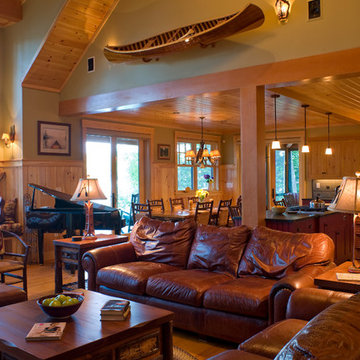
Joe St. Pierre
Inspiration för stora rustika allrum med öppen planlösning, med gröna väggar, ljust trägolv och brunt golv
Inspiration för stora rustika allrum med öppen planlösning, med gröna väggar, ljust trägolv och brunt golv
2 415 foton på vardagsrum, med gröna väggar och ljust trägolv
13
