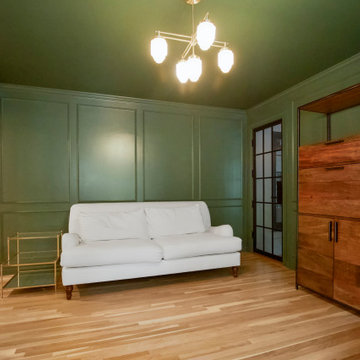2 415 foton på vardagsrum, med gröna väggar och ljust trägolv
Sortera efter:
Budget
Sortera efter:Populärt i dag
201 - 220 av 2 415 foton
Artikel 1 av 3
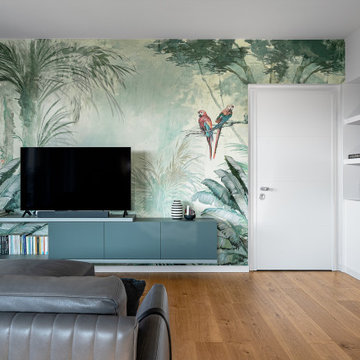
Soggiorno Casa FG.
Progetto: MID | architettura
Photo by: Roy Bisschops
Inspiration för stora moderna allrum med öppen planlösning, med ett bibliotek, gröna väggar, ljust trägolv och en fristående TV
Inspiration för stora moderna allrum med öppen planlösning, med ett bibliotek, gröna väggar, ljust trägolv och en fristående TV
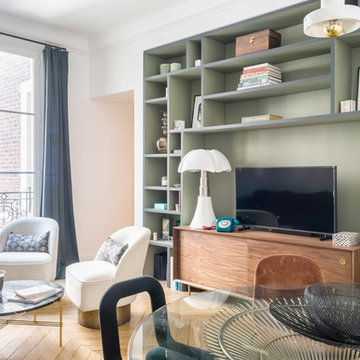
L’appartement est situé au second étage d'un immeuble des années Haussmann dans le 17ème arrondissement. L’envie était de ne pas n’altérer le charme de l’ancien tout en apportant une touche de design et de modernité. Certains éléments comme les corniches ou le parquet ont été restaurés. Le choix des carrelages et des finitions de cuisine soulignent encore ce parti pris. La bibliothèque, le dressing et la tête de lit s’intègrent dans cet ensemble pour permettre de mettre en avant les meubles sans les alourdir. Le choix des lampes et des mobiliers signés finissent de faire le lien entre design et histoire.
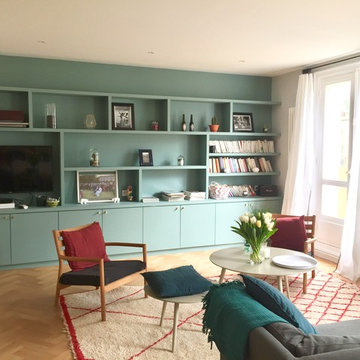
Inspiration för ett stort eklektiskt allrum med öppen planlösning, med ett bibliotek, gröna väggar, ljust trägolv, en väggmonterad TV och beiget golv
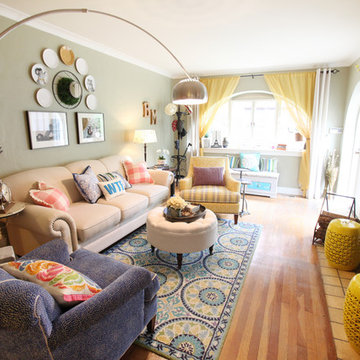
Tricia O'Connor SNAP Photography
Inspiration för ett mellanstort eklektiskt separat vardagsrum, med ett finrum, gröna väggar, ljust trägolv och en fristående TV
Inspiration för ett mellanstort eklektiskt separat vardagsrum, med ett finrum, gröna väggar, ljust trägolv och en fristående TV
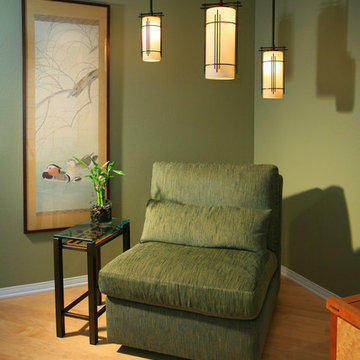
This entry/living room features maple wood flooring, Hubbardton Forge pendant lighting, and a Tansu Chest. A monochromatic color scheme of greens with warm wood give the space a tranquil feeling.
Photo by: Tom Queally
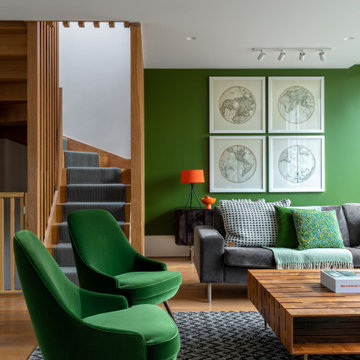
The clients of the Blackheath Project wanted to add colour and interest to the existing living space in their modern home. A bold green feature wall sits together beautifully with the stunning timber joinery and flooring. The green theme is continued with the addition of the cushions and lounge chairs, while contrasting accessories and art tie the space together.
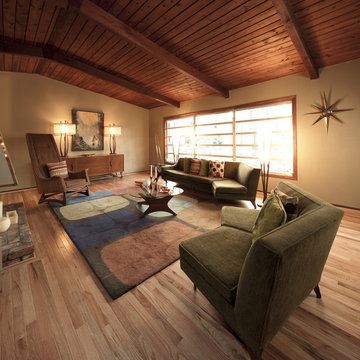
AFFORDESIGNS. With this project we tried to preserve the integrity of the original design, from paint colors to original vintage furnishings. Gustavo Romero Photography.
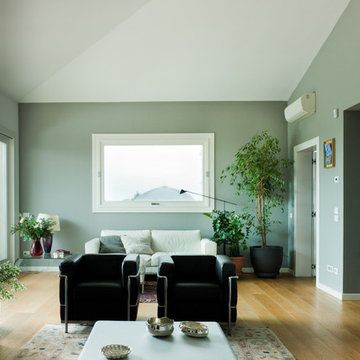
Foto på ett stort funkis vardagsrum, med en väggmonterad TV, gröna väggar och ljust trägolv
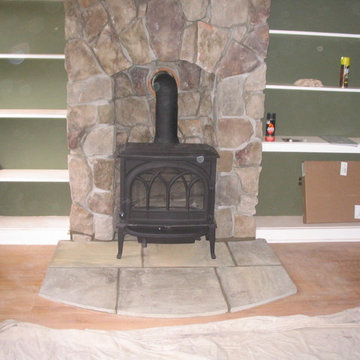
Bild på ett litet rustikt separat vardagsrum, med gröna väggar, ljust trägolv, en öppen vedspis och en spiselkrans i sten
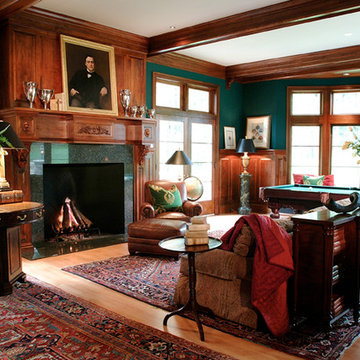
Sited on a sloping and densely wooded lot along the Potomac River in the Falcon Ridge neighborhood where exceptional architecture on large, verdant lots is the norm, the owners of this new home required a plan flexible enough to accommodate a growing family, a variety of in-home entertainment options, and recreational pursuits for children and their friends. Stylistically, our clients desired an historic aesthetic reminiscent of an English baronial manor that projects the traditional values and culture of Virginia and Washington D.C. In short, this is a trophy home meant to convey power, status and wealth. Due to site constraints, house size, and a basement sport court, we employed a straightforward structural scheme overlaid with a highly detailed exterior and interior envelope.
Featuring six fireplaces, coffered ceilings, a two-story entry foyer complete with a custom entry door, our solution employs a series of formally organized principal rooms overlooking private terraces and a large tract of pre-civil war Black Walnut trees. The large formal living area, dubbed the Hunt Room, is the home’s show piece space and is finished with cherry wainscoting, a Rumford fireplace, media center, full wet bar, antique-glass cabinetry and two sets of French doors leading to an outdoor dining terrace. The Kitchen features floor-to-ceiling cabinetry, top of the line appliances, walk-in pantry and a family-dining area. The sunken family room boasts custom built-ins, expansive picture windows, wood-burning fireplace and access to the conservatory which warehouses a grand piano in a radiused window bay overlooking the side yard.
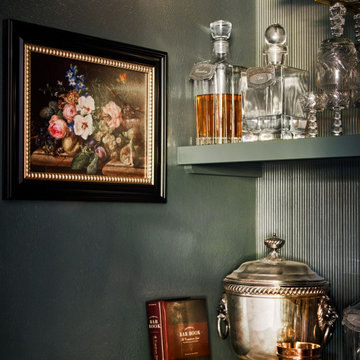
An unused closet in the hallway made space for the owners to add this moody dry bar for mixing cocktails and displaying their whisky collection. MOTIF added textured paneling to the back wall and a small pendant over the countertop. Cabinets below the countertop provide hidden storage for bar accoutrements.
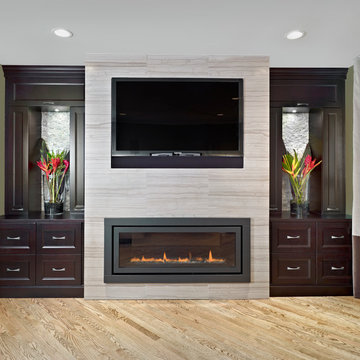
Idéer för ett mellanstort modernt separat vardagsrum, med gröna väggar, ljust trägolv, en bred öppen spis, en spiselkrans i sten, en väggmonterad TV, ett finrum och beiget golv
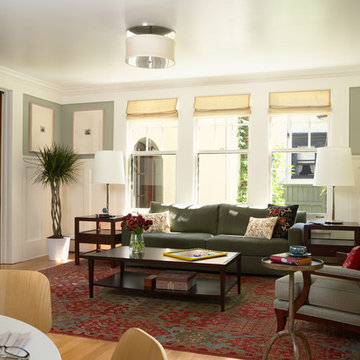
Architecture & Interior Design: David Heide Design Studio
--
Photos: Susan Gilmore
Inspiration för ett amerikanskt allrum med öppen planlösning, med ett finrum, gröna väggar och ljust trägolv
Inspiration för ett amerikanskt allrum med öppen planlösning, med ett finrum, gröna väggar och ljust trägolv
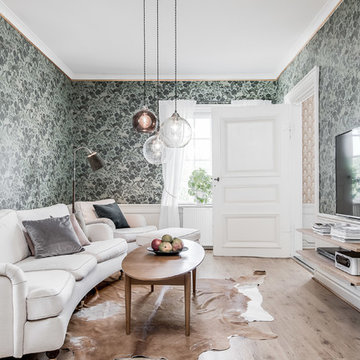
Erik Österberg
Bild på ett vintage separat vardagsrum, med ett finrum, gröna väggar, ljust trägolv, en väggmonterad TV och beiget golv
Bild på ett vintage separat vardagsrum, med ett finrum, gröna väggar, ljust trägolv, en väggmonterad TV och beiget golv
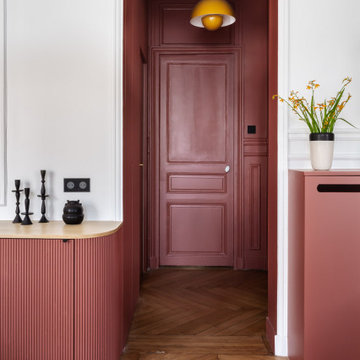
Foto på ett mellanstort funkis allrum med öppen planlösning, med ljust trägolv, ett bibliotek, gröna väggar, en öppen hörnspis, en spiselkrans i trä och en inbyggd mediavägg
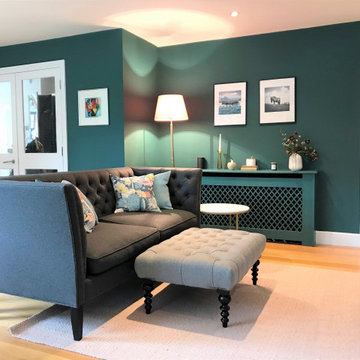
Beauituful dark teal walls complimented against the light hardwood floor and softened with a large cream rug, deep buttoned grey sofa and light grey buttoned footstall. Styled with shades teal, coral, cream and yellow soft furnishings and objets.
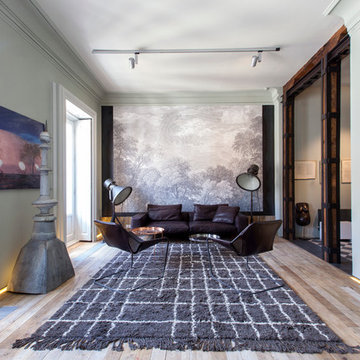
Lupe Clemente Fotografia
Inspiration för ett stort vintage allrum med öppen planlösning, med ett finrum, gröna väggar och ljust trägolv
Inspiration för ett stort vintage allrum med öppen planlösning, med ett finrum, gröna väggar och ljust trägolv
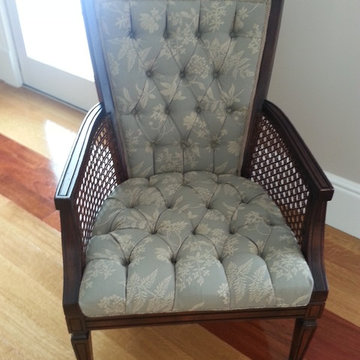
We freshened up the stain with Mohawk Penetrating Stain and sprayed a light coat of clear semi gloss. Then re-upholstered the diamond Tufted Chair.
Photo By Linda Gilbride
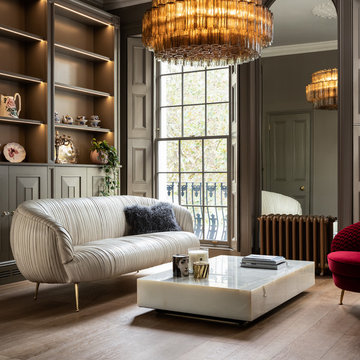
This beautiful property in Kensington features our Marrakech flooring - specially created for Ark One at our Italian factories. As with all Ark One flooring, it is 100% sustainable - even the oils and glues we use are natural to work in perfect harmony with our wood, our homes and our bodies.
2 415 foton på vardagsrum, med gröna väggar och ljust trägolv
11
